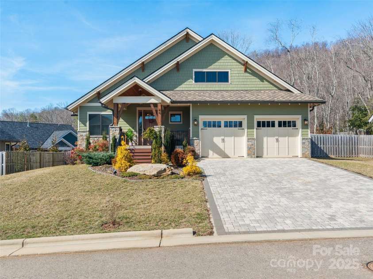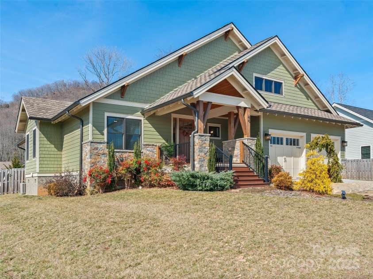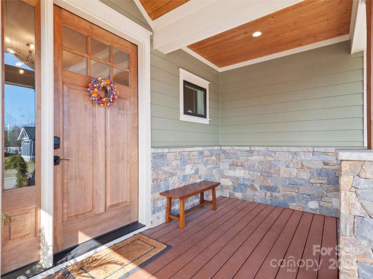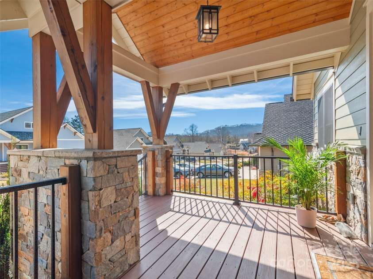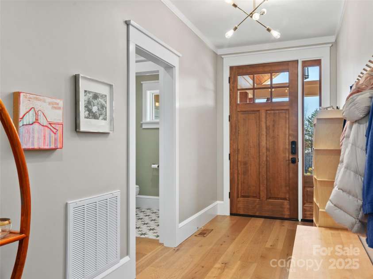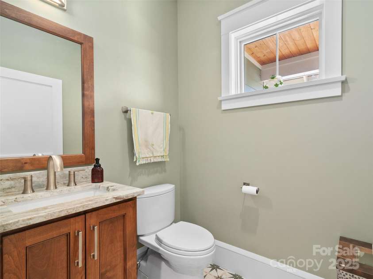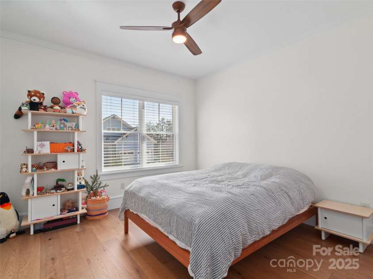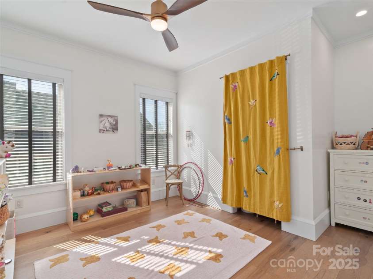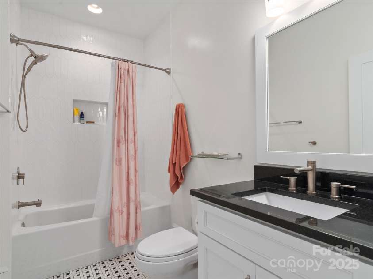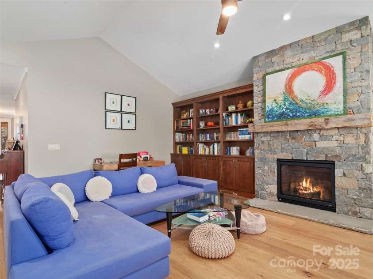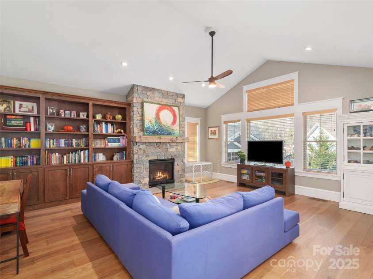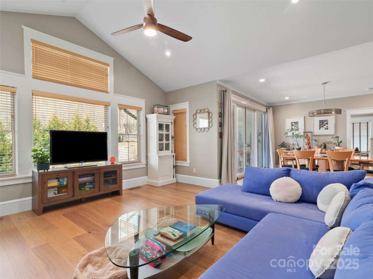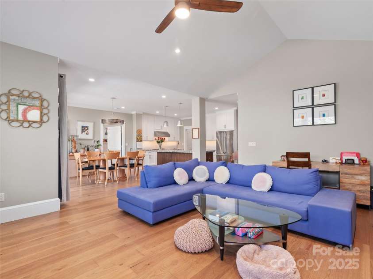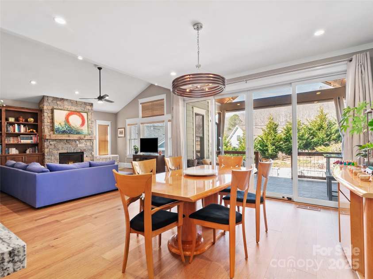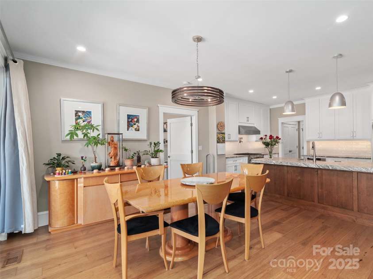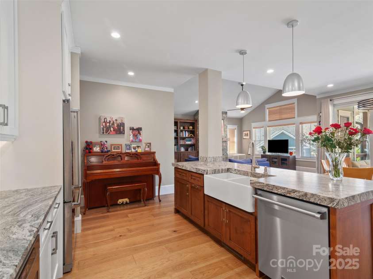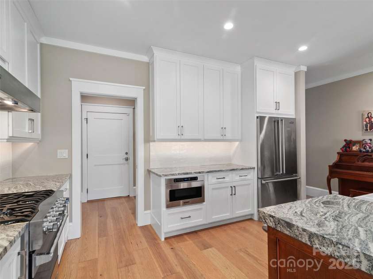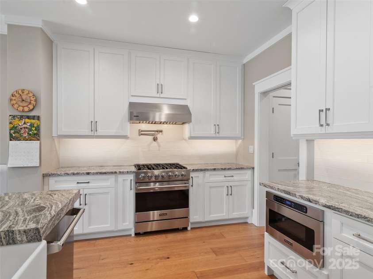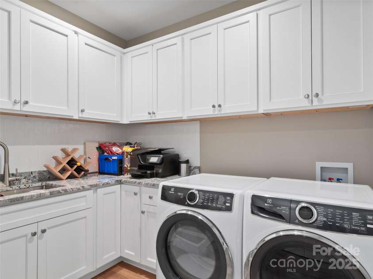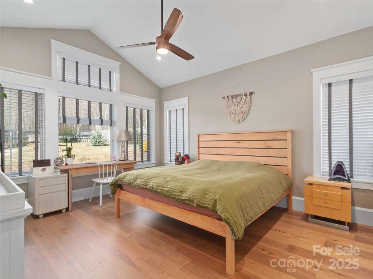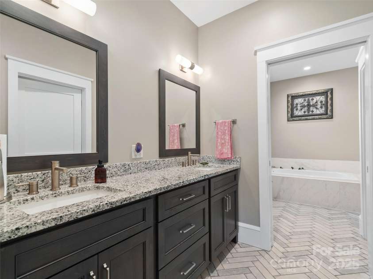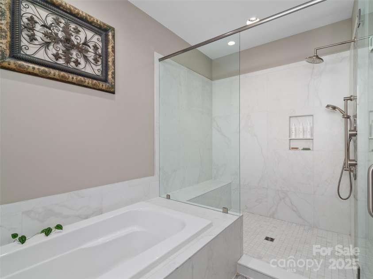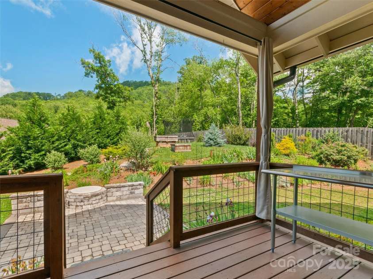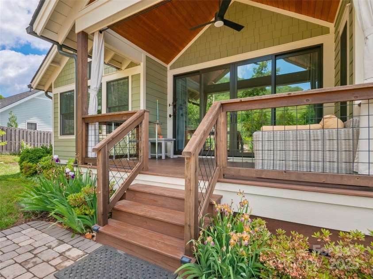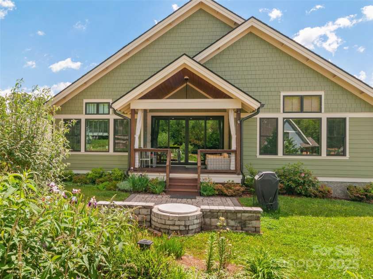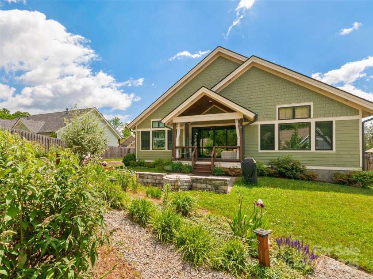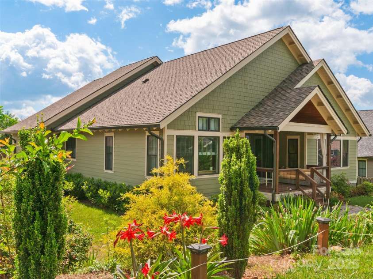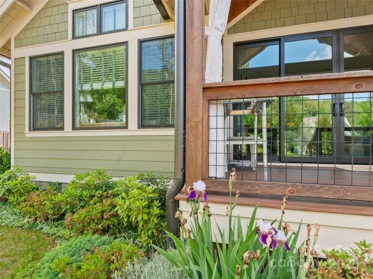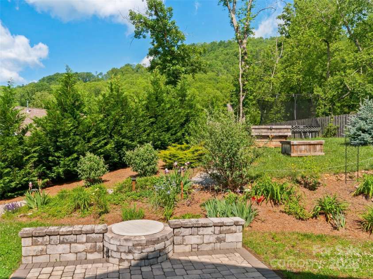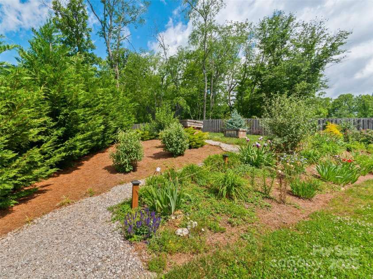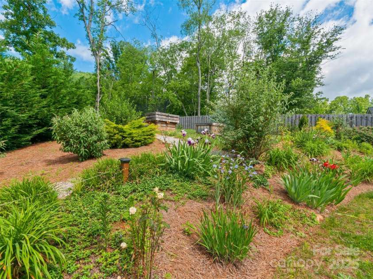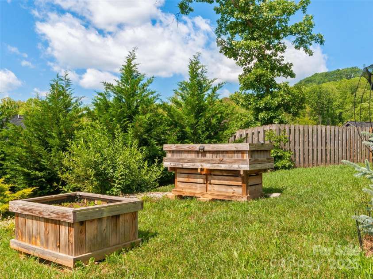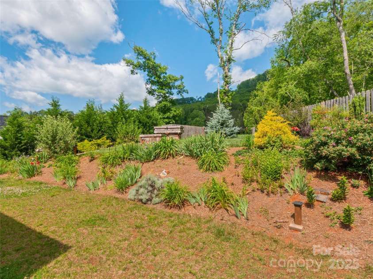46 Starwood Valley Trail, Arden NC
- 3 Bed
- 3 Bath
- 1926 ft2
- 0.3 ac
For Sale $775,000
Remarks:
This like-new gem is anything but average, this home features exquisite upgrades throughout, an open-concept layout filled with natural light, stunning pecan wide-plank flooring, and beautiful built-ins. The gourmet kitchen boasts Viking appliances, and custom thick granite selections. Retreat to the spacious primary suite, complete with a luxurious bathroom. Rounding out the interior are two bedrooms and a newly reconfigured full bathroom, Large laundry room with sink and granite tops, half bath perfect for guests and a large 2-car garage. Outside is like a private oasis, where you'll find a covered patio with fire pit and and broil master natural gas grill, beyond the hardscape you have a beautifully landscaped and fully fenced yard that invites relaxation and your vary own garden, ready for spring planting, all with beautiful mountain views. The upgrades don't stop there, under the home is a brand new whole-home dehumidifier, separate Air-purifier, and whole home water filter.
Exterior Features:
Fire Pit, Gas Grill
Interior Features:
Built-in Features, Garden Tub, Kitchen Island, Open Floorplan, Pantry, Split Bedroom
General Information:
| List Price: | $775,000 |
| Status: | For Sale |
| Bedrooms: | 3 |
| Type: | Single Family Residence |
| Approx Sq. Ft.: | 1926 sqft |
| Parking: | Attached Garage, Garage Door Opener |
| MLS Number: | CAR4219498 |
| Subdivision: | The Preserve at Avery's Creek |
| Style: | Arts and Crafts, Cape Cod |
| Bathrooms: | 3 |
| Lot Description: | Level, Private, Sloped |
| Year Built: | 2021 |
| Sewer Type: | Public Sewer |
Assigned Schools:
| Elementary: | Avery's Creek/Koontz |
| Middle: | Valley Springs |
| High: | T.C. Roberson |

Price & Sales History
| Date | Event | Price | $/SQFT |
| 12-02-2025 | Under Contract | $775,000 | $403 |
| 11-07-2025 | Price Decrease | $775,000-3.00% | $403 |
| 09-16-2025 | Price Decrease | $799,000-1.96% | $415 |
| 08-29-2025 | Price Decrease | $815,000-1.21% | $424 |
| 07-11-2025 | Listed | $825,000 | $429 |
Nearby Schools
These schools are only nearby your property search, you must confirm exact assigned schools.
| School Name | Distance | Grades | Rating |
| William W Estes Elementary | 3 miles | KG-05 | 8 |
| Invest Collegiate (Buncombe) | 4 miles | KG-06 | 8 |
| Glenn C Marlow Elementary | 5 miles | KG-05 | 10 |
| Mills River Elementary | 6 miles | KG-05 | 9 |
| Fletcher Elementary | 6 miles | KG-05 | 9 |
| Francine Delany New School for Children | 7 miles | KG-06 | 9 |
Source is provided by local and state governments and municipalities and is subject to change without notice, and is not guaranteed to be up to date or accurate.
Properties For Sale Nearby
Mileage is an estimation calculated from the property results address of your search. Driving time will vary from location to location.
| Street Address | Distance | Status | List Price | Days on Market |
| 46 Starwood Valley Trail, Arden NC | 0 mi | $775,000 | days | |
| 60 Starwood Valley Trail, Arden NC | 0 mi | $725,000 | days | |
| 131 Starwood Valley Trail, Arden NC | 0.1 mi | $899,000 | days | |
| 80 Starwood Valley Trail, Arden NC | 0.1 mi | $849,000 | days | |
| 28 Starwood Valley Trail, Arden NC | 0.1 mi | $849,900 | days | |
| 127 Creekside Valley Lane, Arden NC | 0.1 mi | $799,000 | days |
Sold Properties Nearby
Mileage is an estimation calculated from the property results address of your search. Driving time will vary from location to location.
| Street Address | Distance | Property Type | Sold Price | Property Details |
Commute Distance & Time

Powered by Google Maps
Mortgage Calculator
| Down Payment Amount | $990,000 |
| Mortgage Amount | $3,960,000 |
| Monthly Payment (Principal & Interest Only) | $19,480 |
* Expand Calculator (incl. monthly expenses)
| Property Taxes |
$
|
| H.O.A. / Maintenance |
$
|
| Property Insurance |
$
|
| Total Monthly Payment | $20,941 |
Demographic Data For Zip 28704
|
Occupancy Types |
|
Transportation to Work |
Source is provided by local and state governments and municipalities and is subject to change without notice, and is not guaranteed to be up to date or accurate.
Property Listing Information
A Courtesy Listing Provided By NextHome AVL Realty
46 Starwood Valley Trail, Arden NC is a 1926 ft2 on a 0.320 acres lot. This is for $775,000. This has 3 bedrooms, 3 baths, and was built in 2021.
 Based on information submitted to the MLS GRID as of 2025-07-11 09:21:11 EST. All data is
obtained from various sources and may not have been verified by broker or MLS GRID. Supplied
Open House Information is subject to change without notice. All information should be independently
reviewed and verified for accuracy. Properties may or may not be listed by the office/agent
presenting the information. Some IDX listings have been excluded from this website.
Properties displayed may be listed or sold by various participants in the MLS.
Click here for more information
Based on information submitted to the MLS GRID as of 2025-07-11 09:21:11 EST. All data is
obtained from various sources and may not have been verified by broker or MLS GRID. Supplied
Open House Information is subject to change without notice. All information should be independently
reviewed and verified for accuracy. Properties may or may not be listed by the office/agent
presenting the information. Some IDX listings have been excluded from this website.
Properties displayed may be listed or sold by various participants in the MLS.
Click here for more information
Neither Yates Realty nor any listing broker shall be responsible for any typographical errors, misinformation, or misprints, and they shall be held totally harmless from any damages arising from reliance upon this data. This data is provided exclusively for consumers' personal, non-commercial use and may not be used for any purpose other than to identify prospective properties they may be interested in purchasing.
