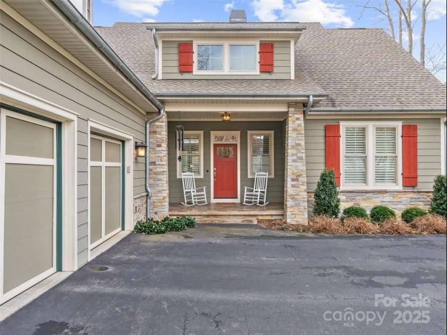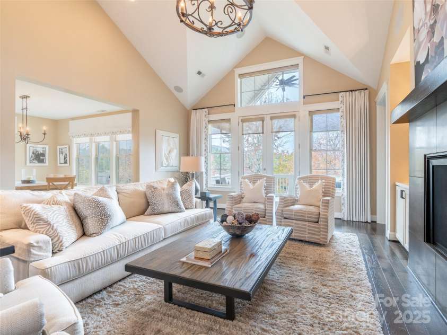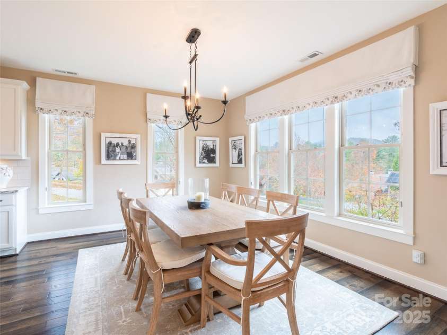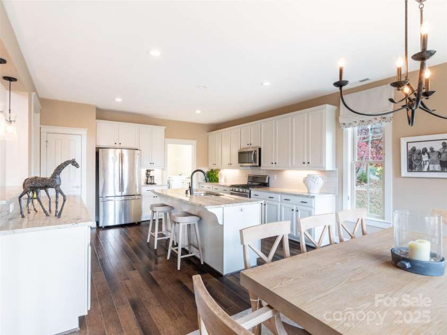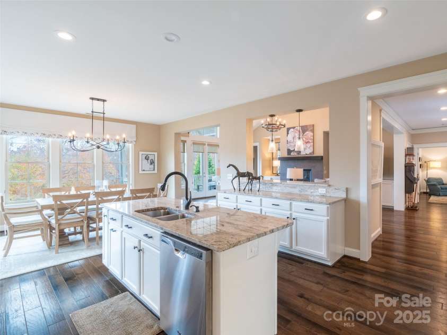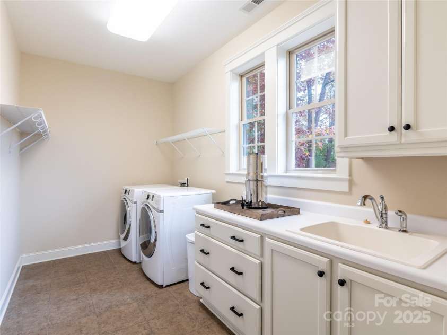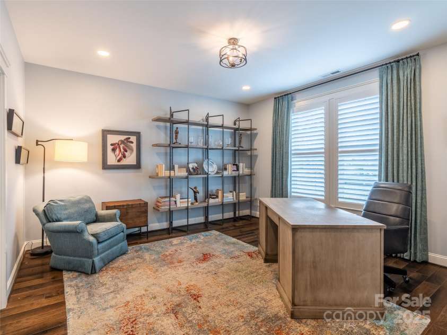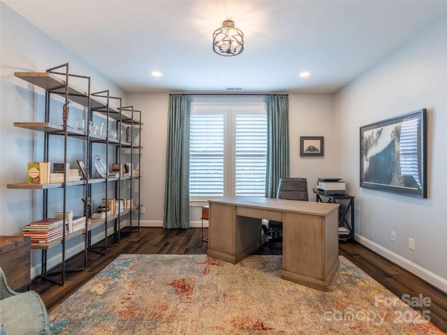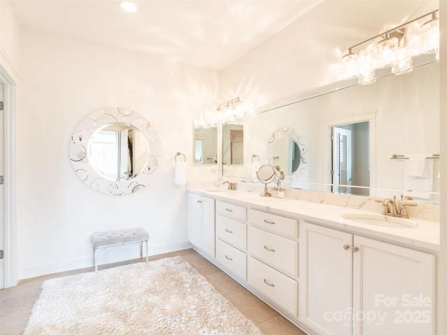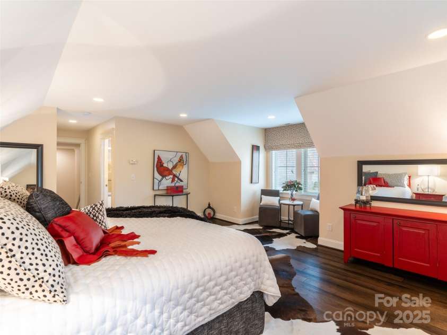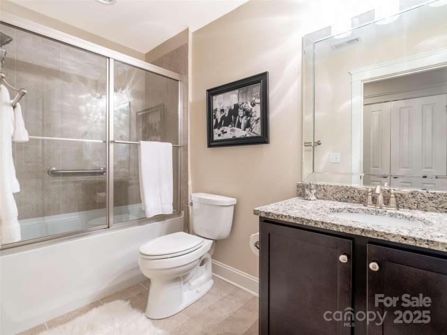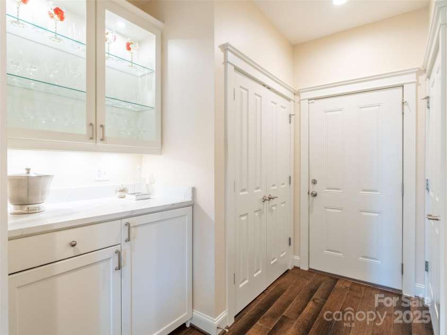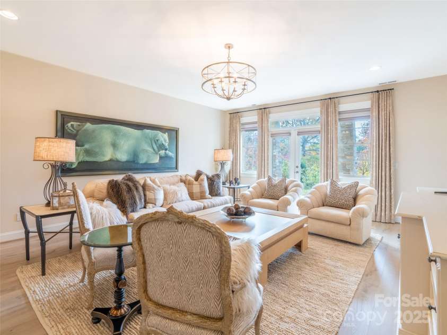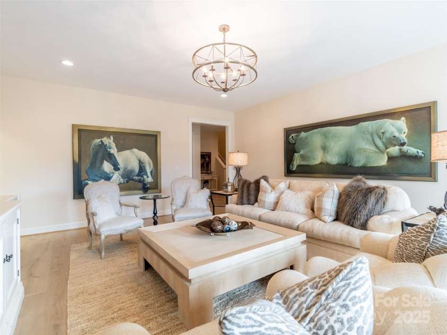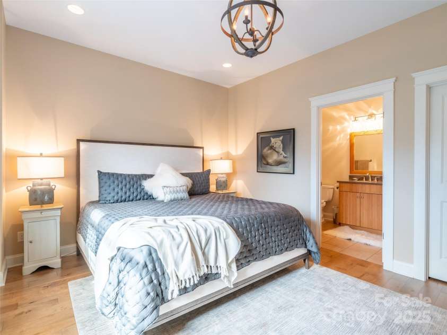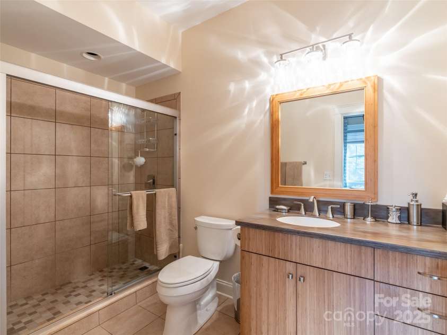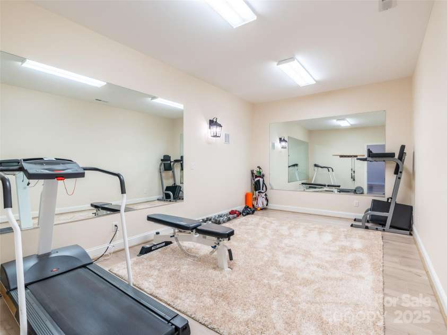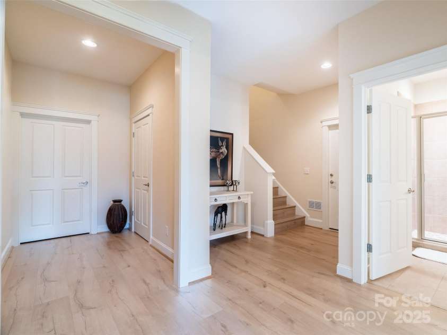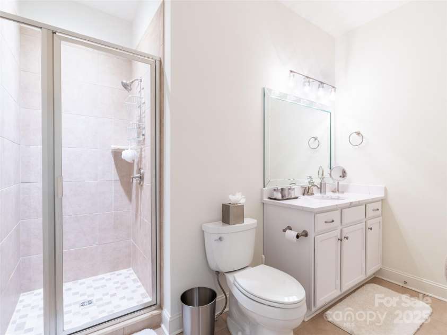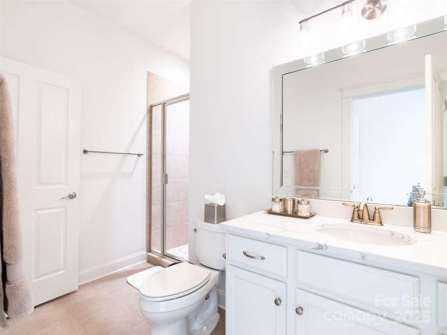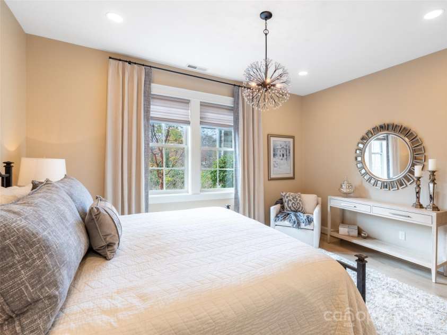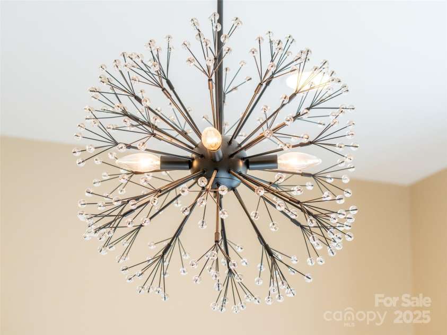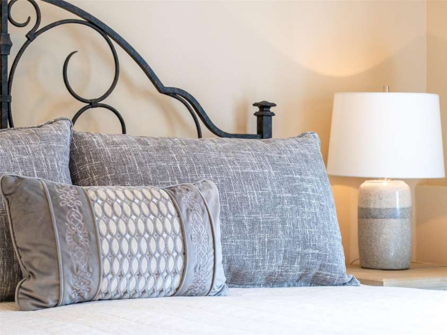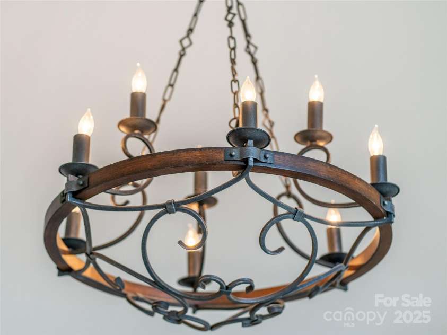46 Orvis Stone Circle, Biltmore Lake NC
- 5 Bed
- 5 Bath
- 2216 ft2
- 0.1 ac
For Sale $1,299,000
Remarks:
Located in the prestigious gated community of Cedar Rock at Biltmore Lake, this stunning home, freshly updated, offers over 4,300 square feet of beautifully designed space with five bedrooms and five full baths. Enjoy effortless single-level living with an open floor plan, vaulted ceilings and an abundance of natural light. The main level features a luxurious primary suite, along with a guest bedroom and bath, providing convenience and comfort. The remodeled kitchen is an entertainer's dream, seamlessly flowing into the living and dining areas. Utilize the finished room over the garage for additional guests or living space. The finished basement expands the living area with a spacious family room, a gym, and two additional guest suites. Take in breathtaking year-round mountain and lake views while enjoying over seven miles of scenic walking trails. Community amenities include a lake, boathouse, playground, clubhouse, tennis and basketball courts, and social events.
Interior Features:
Breakfast Bar, Built-in Features, Entrance Foyer, Kitchen Island, Open Floorplan, Pantry, Split Bedroom, Storage, Walk-In Closet(s), Walk-In Pantry
General Information:
| List Price: | $1,299,000 |
| Status: | For Sale |
| Bedrooms: | 5 |
| Type: | Single Family Residence |
| Approx Sq. Ft.: | 2216 sqft |
| Parking: | Attached Garage, Garage Door Opener, Keypad Entry |
| MLS Number: | CAR4232944 |
| Subdivision: | Biltmore Lake |
| Style: | Arts and Crafts |
| Bathrooms: | 5 |
| Lot Description: | Corner Lot, Cul-De-Sac, Private, Views |
| Year Built: | 2014 |
| Sewer Type: | Public Sewer |
Assigned Schools:
| Elementary: | Hominy Valley/Enka |
| Middle: | Enka |
| High: | Enka |

Price & Sales History
| Date | Event | Price | $/SQFT |
| 10-22-2025 | Under Contract | $1,299,000-10.41% | $587 |
| 06-24-2025 | Price Decrease | $1,450,000-3.01% | $655 |
| 05-04-2025 | Listed | $1,495,000 | $675 |
Nearby Schools
These schools are only nearby your property search, you must confirm exact assigned schools.
| School Name | Distance | Grades | Rating |
| Invest Collegiate (Buncombe) | 3 miles | KG-06 | 8 |
| Vance Elementary | 5 miles | KG-05 | 9 |
| Francine Delany New School for Children | 5 miles | KG-06 | 9 |
| Hall Fletcher Elementary | 6 miles | PK-05 | 2 |
| Isaac Dickson Elementary | 7 miles | PK-05 | 9 |
| William W Estes Elementary | 7 miles | KG-05 | 8 |
Source is provided by local and state governments and municipalities and is subject to change without notice, and is not guaranteed to be up to date or accurate.
Properties For Sale Nearby
Mileage is an estimation calculated from the property results address of your search. Driving time will vary from location to location.
| Street Address | Distance | Status | List Price | Days on Market |
| 46 Orvis Stone Circle, Biltmore Lake NC | 0 mi | $1,299,000 | days | |
| 33 Twilight Sedge Drive, Biltmore Lake NC | 0.1 mi | $1,482,500 | days | |
| 63 Orvis Stone Circle, Biltmore Lake NC | 0.1 mi | $1,150,000 | days | |
| 123 Orvis Stone Circle, Biltmore Lake NC | 0.2 mi | $1,350,000 | days | |
| 47 Twilight Sedge Drive, Biltmore Lake NC | 0.2 mi | $2,600,000 | days | |
| 11 Moser Sedge Court, Biltmore Lake NC | 0.2 mi | $1,095,000 | days |
Sold Properties Nearby
Mileage is an estimation calculated from the property results address of your search. Driving time will vary from location to location.
| Street Address | Distance | Property Type | Sold Price | Property Details |
Commute Distance & Time

Powered by Google Maps
Mortgage Calculator
| Down Payment Amount | $990,000 |
| Mortgage Amount | $3,960,000 |
| Monthly Payment (Principal & Interest Only) | $19,480 |
* Expand Calculator (incl. monthly expenses)
| Property Taxes |
$
|
| H.O.A. / Maintenance |
$
|
| Property Insurance |
$
|
| Total Monthly Payment | $20,941 |
Demographic Data For Zip 28715
|
Occupancy Types |
|
Transportation to Work |
Source is provided by local and state governments and municipalities and is subject to change without notice, and is not guaranteed to be up to date or accurate.
Property Listing Information
A Courtesy Listing Provided By Howard Hanna Beverly-Hanks Asheville-Downtown
46 Orvis Stone Circle, Biltmore Lake NC is a 2216 ft2 on a 0.070 acres lot. This is for $1,299,000. This has 5 bedrooms, 5 baths, and was built in 2014.
 Based on information submitted to the MLS GRID as of 2025-05-04 10:10:08 EST. All data is
obtained from various sources and may not have been verified by broker or MLS GRID. Supplied
Open House Information is subject to change without notice. All information should be independently
reviewed and verified for accuracy. Properties may or may not be listed by the office/agent
presenting the information. Some IDX listings have been excluded from this website.
Properties displayed may be listed or sold by various participants in the MLS.
Click here for more information
Based on information submitted to the MLS GRID as of 2025-05-04 10:10:08 EST. All data is
obtained from various sources and may not have been verified by broker or MLS GRID. Supplied
Open House Information is subject to change without notice. All information should be independently
reviewed and verified for accuracy. Properties may or may not be listed by the office/agent
presenting the information. Some IDX listings have been excluded from this website.
Properties displayed may be listed or sold by various participants in the MLS.
Click here for more information
Neither Yates Realty nor any listing broker shall be responsible for any typographical errors, misinformation, or misprints, and they shall be held totally harmless from any damages arising from reliance upon this data. This data is provided exclusively for consumers' personal, non-commercial use and may not be used for any purpose other than to identify prospective properties they may be interested in purchasing.

