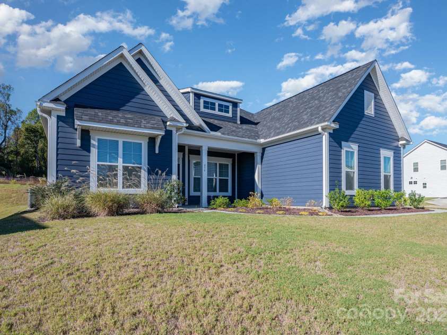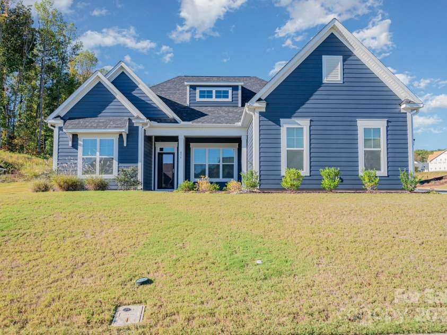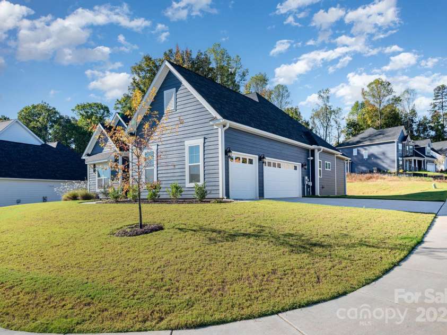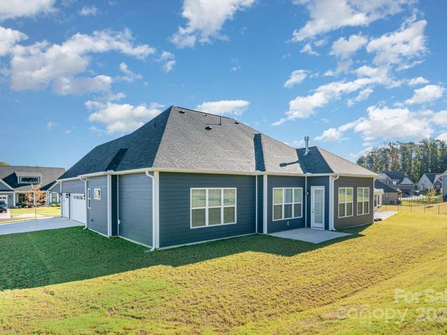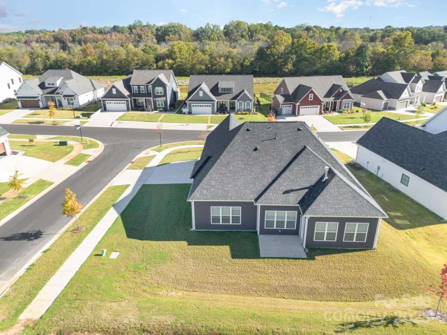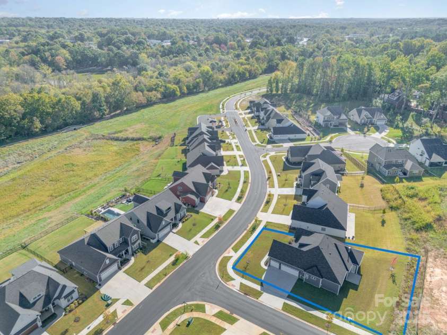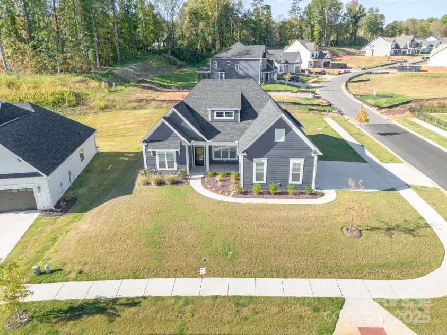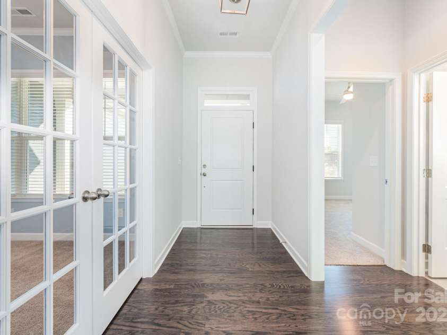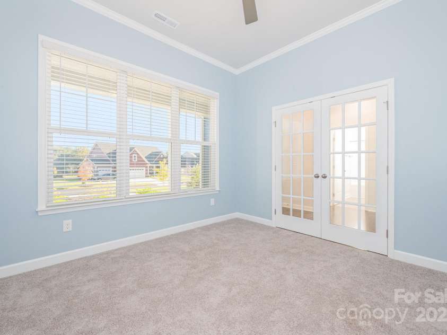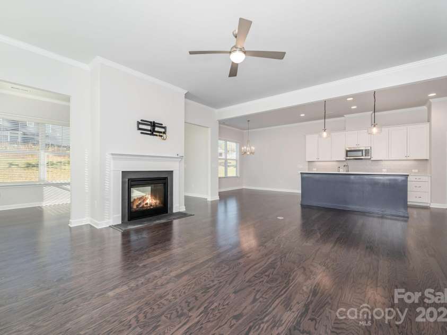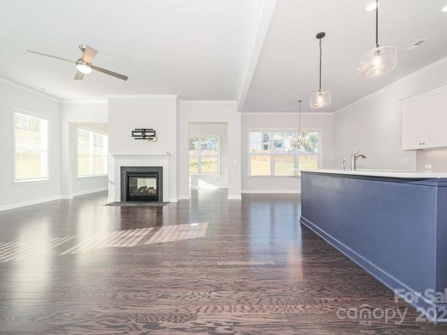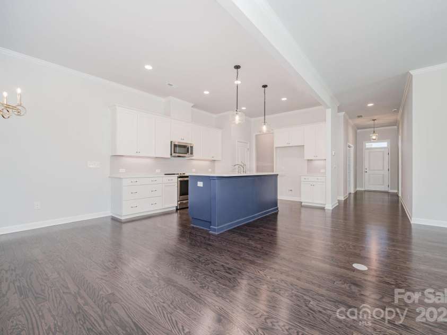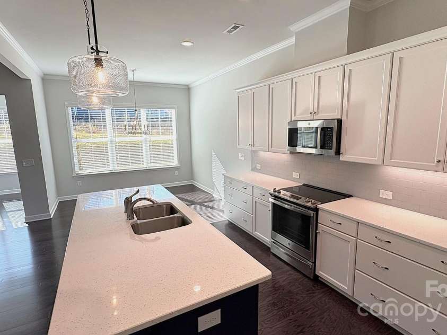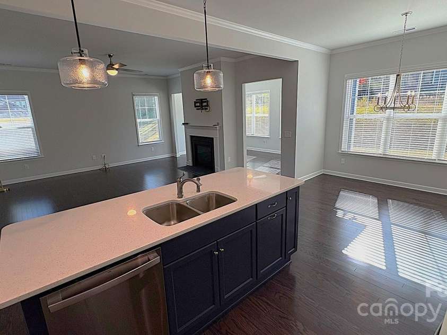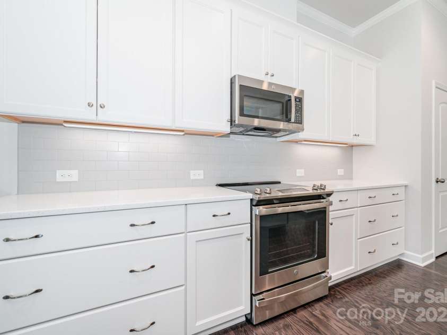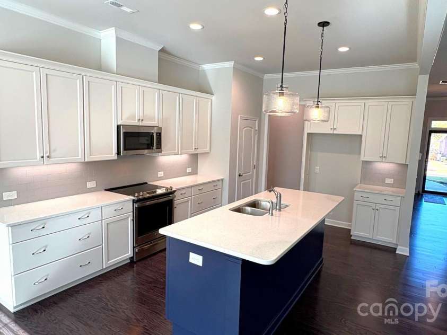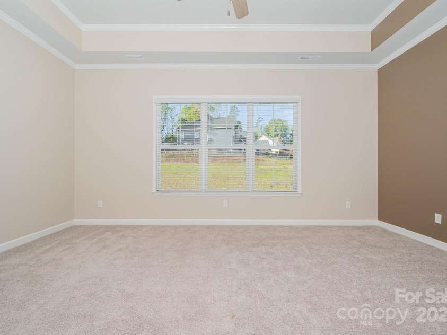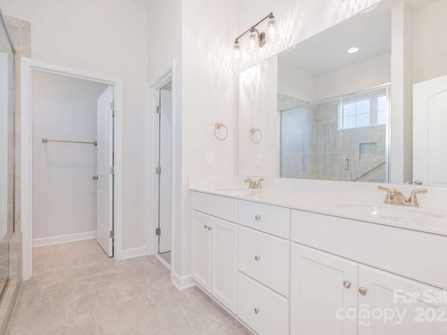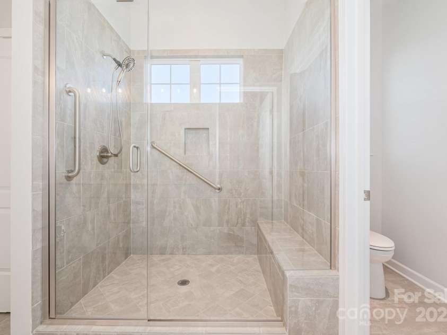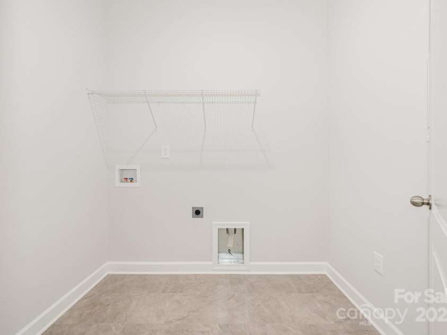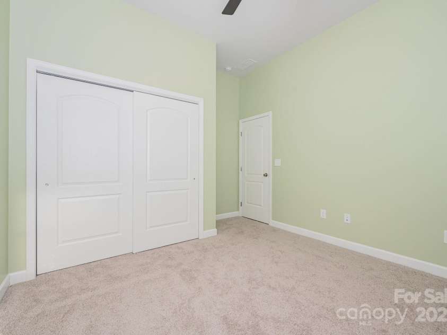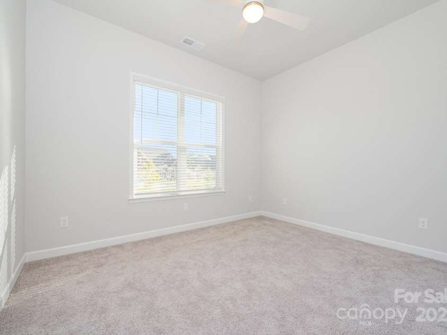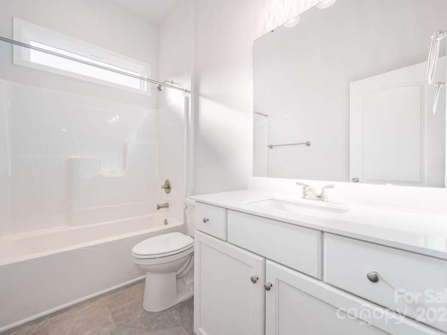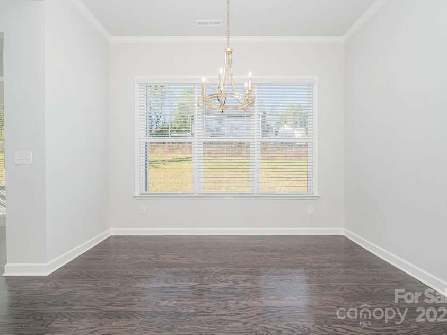456 Lucky Drive, Concord NC
- 3 Bed
- 2 Bath
- 2247 ft2
- 0.3 ac
For Sale $579,900
Remarks:
Why wait for new construction when you can enjoy this lovely nearly new modern ranch right away! Built in 2024, impeccably clean and ready to move right into, this home offers the perfect blend of style, comfort, and convenience. The wide-open floorplan flows seemlessly from the great room to the "chef's" kitchen, and the naturally warm dining area. The two-sided gas log fireplace makes the space cozy, yet highly functional, ideal for unwinding and entertaining. A sunroom connects nicely to the main living space and attaches to the fireplace. Like-new stainless appliances adorn the sleek and modern kitchen, which boasts a perfect gathering place, the large center island. The cabinetry includes soft-close hinges and under cabinet lighting to create the perfect ambiance. This is single level living at its very best, with very few steps or stairs, a spacious owner's suite, well appointed en-suite bathroom, and two additional secondary bedrooms that are generously sized and functional. Do not miss the hard-to-find 3-car garage along with the on demand gas hot water system. The office is right off of the front entry foyer and can flexibly serve as a den, study, or reading room. There's also a welcoming covered front porch, perfect for morning coffee or a cool evening refreshment. And all this comes with a location near all that Concord has to offer, just minutes off of I-85 and Hwy. 29. Note: there is a $300 capital contribution fee due from the buyer at closing.
Interior Features:
Attic Stairs Pulldown
General Information:
| List Price: | $579,900 |
| Status: | For Sale |
| Bedrooms: | 3 |
| Type: | Single Family Residence |
| Approx Sq. Ft.: | 2247 sqft |
| Parking: | Driveway, Attached Garage, Garage Door Opener, Garage Faces Side, Keypad Entry |
| MLS Number: | CAR4313263 |
| Subdivision: | Red Hill |
| Style: | Ranch |
| Bathrooms: | 2 |
| Lot Description: | Corner Lot |
| Year Built: | 2024 |
| Sewer Type: | Public Sewer |
Assigned Schools:
| Elementary: | Weddington Hills |
| Middle: | Harold E Winkler |
| High: | West Cabarrus |

Price & Sales History
| Date | Event | Price | $/SQFT |
| 01-08-2026 | Price Decrease | $579,900-3.33% | $259 |
| 11-21-2025 | Price Decrease | $599,900-6.12% | $267 |
| 06-28-2025 | Price Decrease | $639,000-1.69% | $285 |
| 05-13-2025 | Listed | $650,000 | $290 |
Nearby Schools
These schools are only nearby your property search, you must confirm exact assigned schools.
| School Name | Distance | Grades | Rating |
| Beverly Hills Elementary | 2 miles | KG-05 | 6 |
| Coltrane-Webb Elementary | 2 miles | KG-05 | 5 |
| Weddington Hills Elementary | 2 miles | KG-05 | 6 |
| sCabarrus Charter Academy | 3 miles | KG-06 | 9 |
| Royal Oaks Elementary | 3 miles | KG-05 | 1 |
| Charles E Boger Elementary | 3 miles | KG-05 | 8 |
Source is provided by local and state governments and municipalities and is subject to change without notice, and is not guaranteed to be up to date or accurate.
Properties For Sale Nearby
Mileage is an estimation calculated from the property results address of your search. Driving time will vary from location to location.
| Street Address | Distance | Status | List Price | Days on Market |
| 456 Lucky Drive, Concord NC | 0 mi | $579,900 | days | |
| 2587 Cornelius Place, Concord NC | 0 mi | $776,400 | days | |
| 2591 Cornelius Place, Concord NC | 0 mi | $699,800 | days | |
| 471 Lucky Drive, Concord NC | 0.1 mi | $575,000 | days | |
| 2567 Cornelius Place, Concord NC | 0.1 mi | $798,990 | days | |
| 482 Lucky Drive, Concord NC | 0.1 mi | $725,000 | days |
Sold Properties Nearby
Mileage is an estimation calculated from the property results address of your search. Driving time will vary from location to location.
| Street Address | Distance | Property Type | Sold Price | Property Details |
Commute Distance & Time

Powered by Google Maps
Mortgage Calculator
| Down Payment Amount | $990,000 |
| Mortgage Amount | $3,960,000 |
| Monthly Payment (Principal & Interest Only) | $19,480 |
* Expand Calculator (incl. monthly expenses)
| Property Taxes |
$
|
| H.O.A. / Maintenance |
$
|
| Property Insurance |
$
|
| Total Monthly Payment | $20,941 |
Demographic Data For Zip 28027
|
Occupancy Types |
|
Transportation to Work |
Source is provided by local and state governments and municipalities and is subject to change without notice, and is not guaranteed to be up to date or accurate.
Property Listing Information
A Courtesy Listing Provided By Beckett Avenue Realty
456 Lucky Drive, Concord NC is a 2247 ft2 on a 0.260 acres lot. This is for $579,900. This has 3 bedrooms, 2 baths, and was built in 2024.
 Based on information submitted to the MLS GRID as of 2025-05-13 10:05:41 EST. All data is
obtained from various sources and may not have been verified by broker or MLS GRID. Supplied
Open House Information is subject to change without notice. All information should be independently
reviewed and verified for accuracy. Properties may or may not be listed by the office/agent
presenting the information. Some IDX listings have been excluded from this website.
Properties displayed may be listed or sold by various participants in the MLS.
Click here for more information
Based on information submitted to the MLS GRID as of 2025-05-13 10:05:41 EST. All data is
obtained from various sources and may not have been verified by broker or MLS GRID. Supplied
Open House Information is subject to change without notice. All information should be independently
reviewed and verified for accuracy. Properties may or may not be listed by the office/agent
presenting the information. Some IDX listings have been excluded from this website.
Properties displayed may be listed or sold by various participants in the MLS.
Click here for more information
Neither Yates Realty nor any listing broker shall be responsible for any typographical errors, misinformation, or misprints, and they shall be held totally harmless from any damages arising from reliance upon this data. This data is provided exclusively for consumers' personal, non-commercial use and may not be used for any purpose other than to identify prospective properties they may be interested in purchasing.

