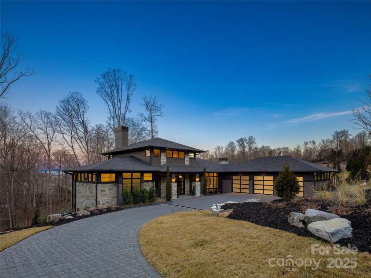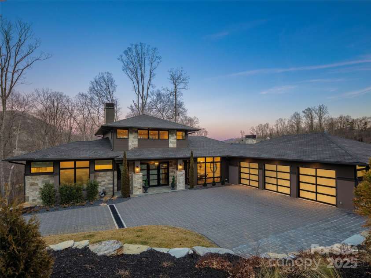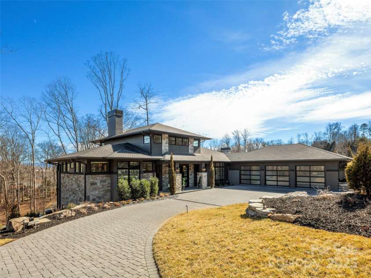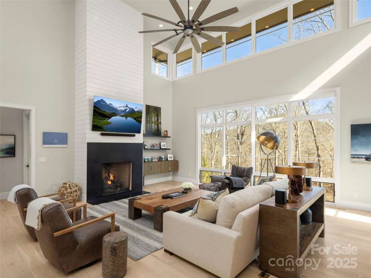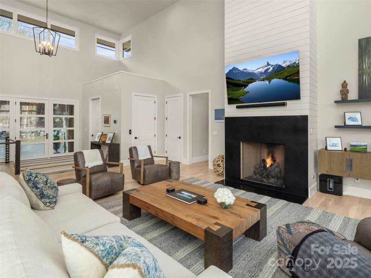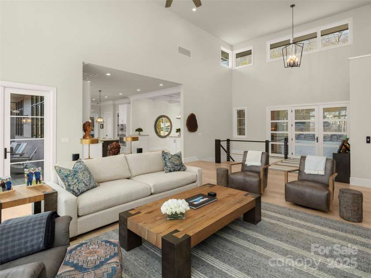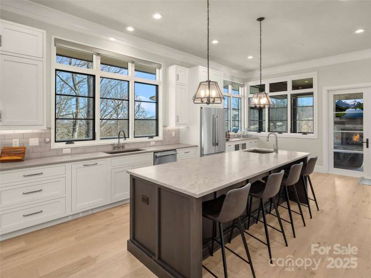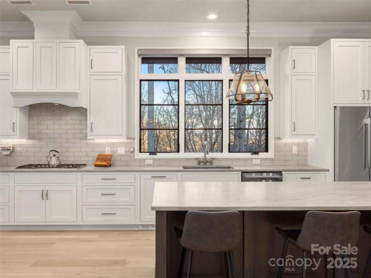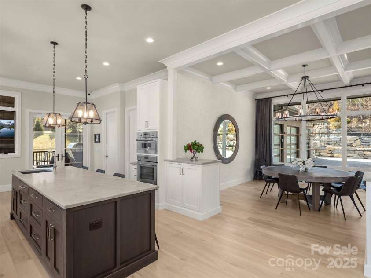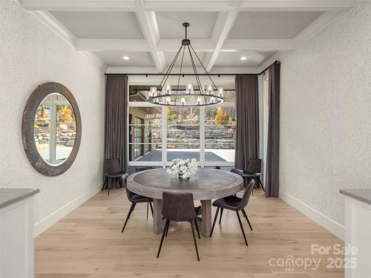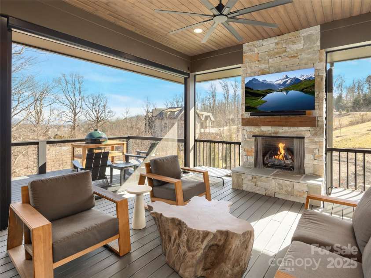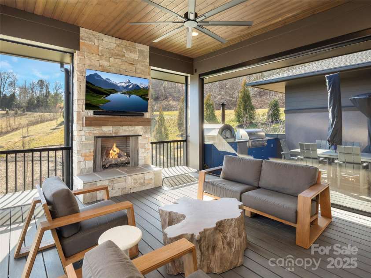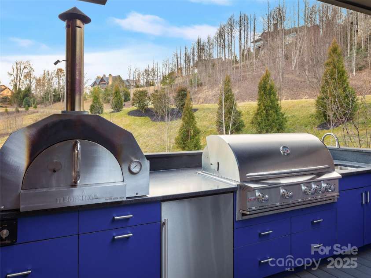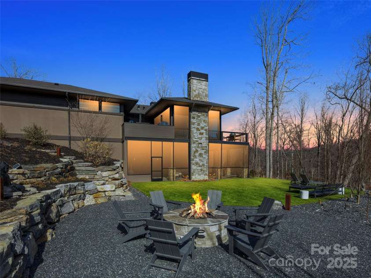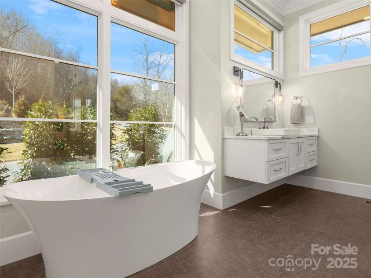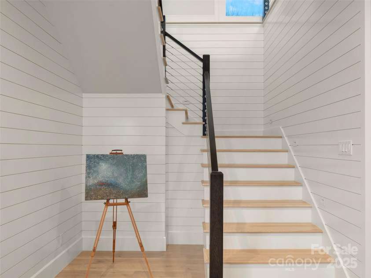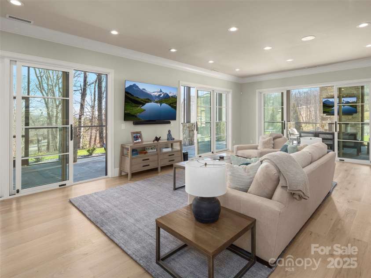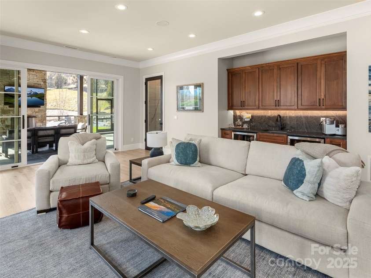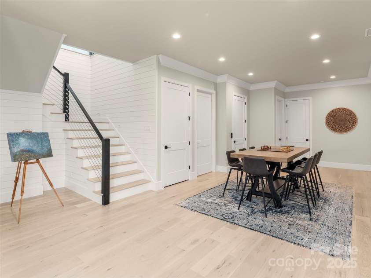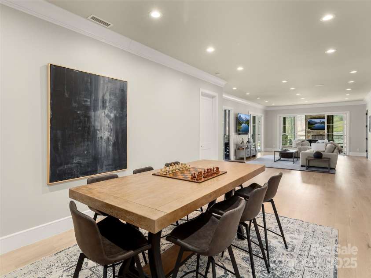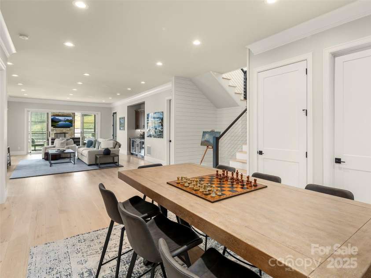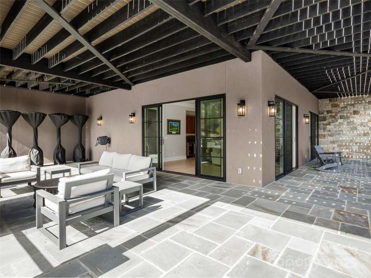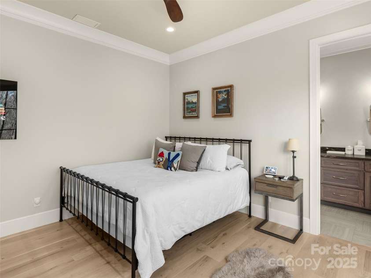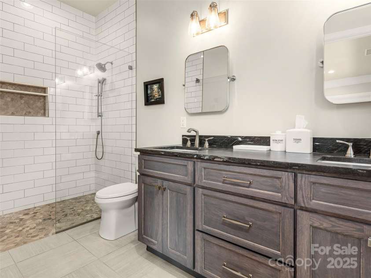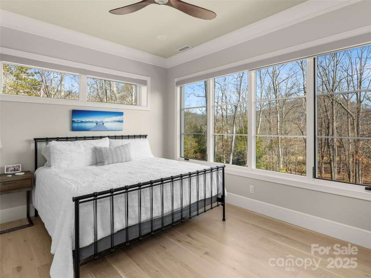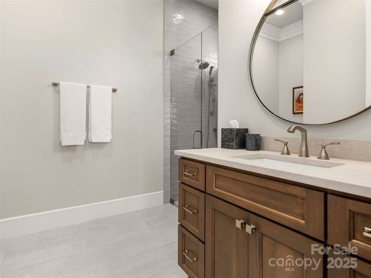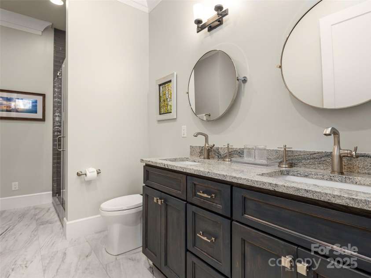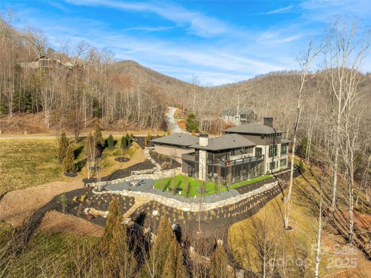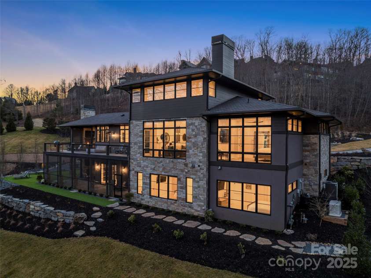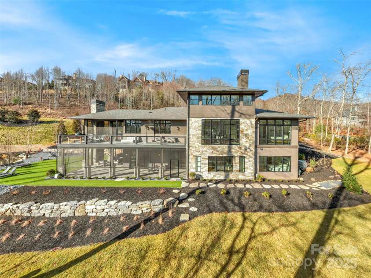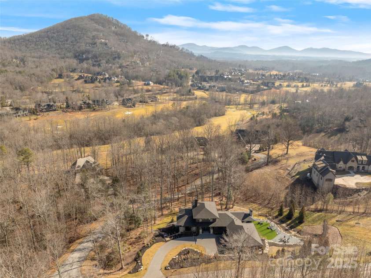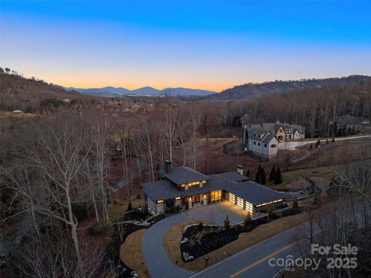454 Walnut Valley Parkway, Arden NC
- 4 Bed
- 5 Bath
- 2514 ft2
- 2.1 ac
For Sale $4,250,000
Remarks:
Step into an extraordinary masterpiece of modern luxury, where breathtaking mountain vistas and impeccable design converge. From the moment you arrive, the striking entrance sets the tone for the impressive elegance that awaits inside. Designed for those who love to entertain, this residence boasts an expansive open floor plan, floor-to-ceiling windows that flood the home with natural light, and large screened porches on both levels. The stunning chef-inspired kitchen is a culinary dream, outfitted with top-of-the-line appliances, custom cabinetry, and a vast island perfect for gathering. The main level primary suite is a serene retreat featuring exquisite finishes and a spa-like bath. Downstairs, the thoughtfully designed lower level offers a spacious family room and three well-appointed en-suite bedrooms. A true sanctuary of style and comfort, this remarkable home blends grand design with warm, inviting spaces—an entertainer’s paradise set against an unforgettable mountain backdrop.
Interior Features:
Breakfast Bar, Elevator, Entrance Foyer, Kitchen Island, Open Floorplan, Pantry, Split Bedroom, Storage, Walk-In Closet(s), Walk-In Pantry, Wet Bar
General Information:
| List Price: | $4,250,000 |
| Status: | For Sale |
| Bedrooms: | 4 |
| Type: | Single Family Residence |
| Approx Sq. Ft.: | 2514 sqft |
| Parking: | Attached Garage |
| MLS Number: | CAR4220722 |
| Subdivision: | The Cliffs At Walnut Cove |
| Style: | Contemporary |
| Bathrooms: | 5 |
| Lot Description: | Corner Lot, Rolling Slope |
| Year Built: | 2022 |
| Sewer Type: | Septic Installed |
Assigned Schools:
| Elementary: | Avery's Creek/Koontz |
| Middle: | Valley Springs |
| High: | T.C. Roberson |

Price & Sales History
| Date | Event | Price | $/SQFT |
| 05-31-2025 | Price Decrease | $4,250,000-2.30% | $1,691 |
| 04-28-2025 | Listed | $4,350,000 | $1,731 |
Nearby Schools
These schools are only nearby your property search, you must confirm exact assigned schools.
| School Name | Distance | Grades | Rating |
| Invest Collegiate (Buncombe) | 4 miles | KG-06 | 8 |
| William W Estes Elementary | 4 miles | KG-05 | 8 |
| Glenn C Marlow Elementary | 5 miles | KG-05 | 10 |
| Mills River Elementary | 7 miles | KG-05 | 9 |
| Fletcher Elementary | 7 miles | KG-05 | 9 |
| Francine Delany New School for Children | 8 miles | KG-06 | 9 |
Source is provided by local and state governments and municipalities and is subject to change without notice, and is not guaranteed to be up to date or accurate.
Properties For Sale Nearby
Mileage is an estimation calculated from the property results address of your search. Driving time will vary from location to location.
| Street Address | Distance | Status | List Price | Days on Market |
| 454 Walnut Valley Parkway, Arden NC | 0 mi | $4,250,000 | days | |
| 374 Walnut Valley Parkway, Arden NC | 0.2 mi | $6,900,000 | days | |
| 1829 Bella Vista Court, Arden NC | 0.3 mi | $5,500,000 | days | |
| 1455 Flint Rock Trail, Arden NC | 0.3 mi | $2,995,000 | days | |
| 1905 White Tree Trail, Arden NC | 0.3 mi | $4,550,000 | days | |
| 85 Smokey Ridge Trail, Arden NC | 0.4 mi | $3,995,000 | days |
Sold Properties Nearby
Mileage is an estimation calculated from the property results address of your search. Driving time will vary from location to location.
| Street Address | Distance | Property Type | Sold Price | Property Details |
Commute Distance & Time

Powered by Google Maps
Mortgage Calculator
| Down Payment Amount | $990,000 |
| Mortgage Amount | $3,960,000 |
| Monthly Payment (Principal & Interest Only) | $19,480 |
* Expand Calculator (incl. monthly expenses)
| Property Taxes |
$
|
| H.O.A. / Maintenance |
$
|
| Property Insurance |
$
|
| Total Monthly Payment | $20,941 |
Demographic Data For Zip 28704
|
Occupancy Types |
|
Transportation to Work |
Source is provided by local and state governments and municipalities and is subject to change without notice, and is not guaranteed to be up to date or accurate.
Property Listing Information
A Courtesy Listing Provided By Walnut Cove Realty/Allen Tate/Beverly-Hanks
454 Walnut Valley Parkway, Arden NC is a 2514 ft2 on a 2.110 acres lot. This is for $4,250,000. This has 4 bedrooms, 5 baths, and was built in 2022.
 Based on information submitted to the MLS GRID as of 2025-04-28 11:05:31 EST. All data is
obtained from various sources and may not have been verified by broker or MLS GRID. Supplied
Open House Information is subject to change without notice. All information should be independently
reviewed and verified for accuracy. Properties may or may not be listed by the office/agent
presenting the information. Some IDX listings have been excluded from this website.
Properties displayed may be listed or sold by various participants in the MLS.
Click here for more information
Based on information submitted to the MLS GRID as of 2025-04-28 11:05:31 EST. All data is
obtained from various sources and may not have been verified by broker or MLS GRID. Supplied
Open House Information is subject to change without notice. All information should be independently
reviewed and verified for accuracy. Properties may or may not be listed by the office/agent
presenting the information. Some IDX listings have been excluded from this website.
Properties displayed may be listed or sold by various participants in the MLS.
Click here for more information
Neither Yates Realty nor any listing broker shall be responsible for any typographical errors, misinformation, or misprints, and they shall be held totally harmless from any damages arising from reliance upon this data. This data is provided exclusively for consumers' personal, non-commercial use and may not be used for any purpose other than to identify prospective properties they may be interested in purchasing.
