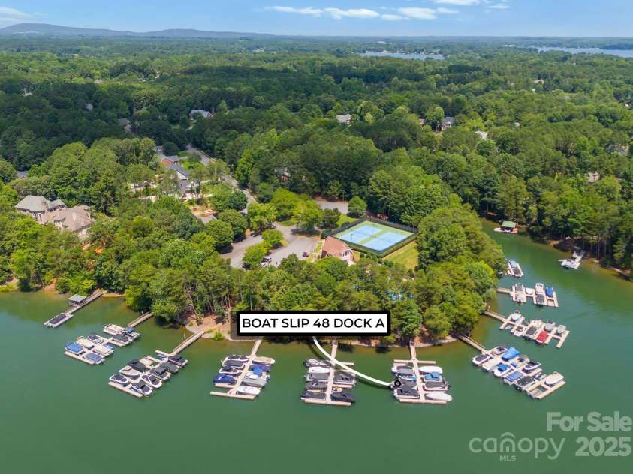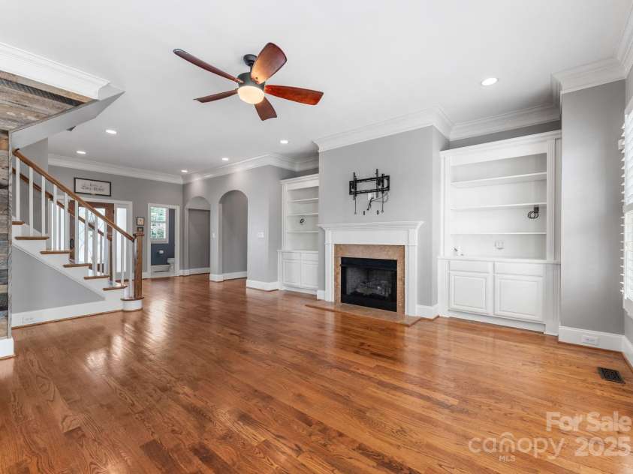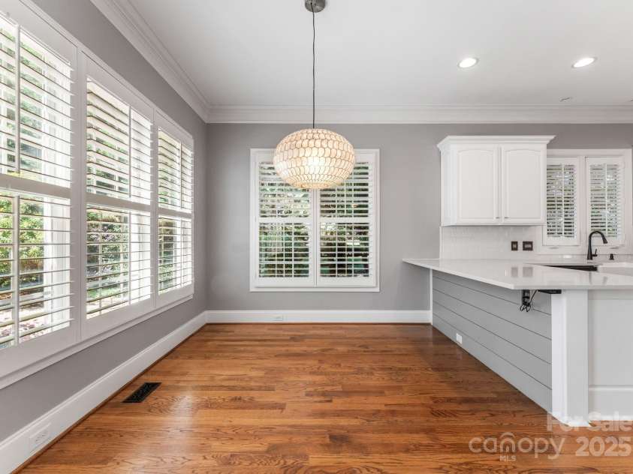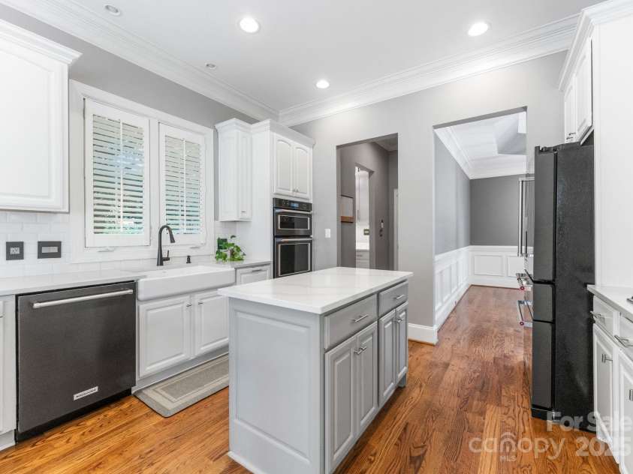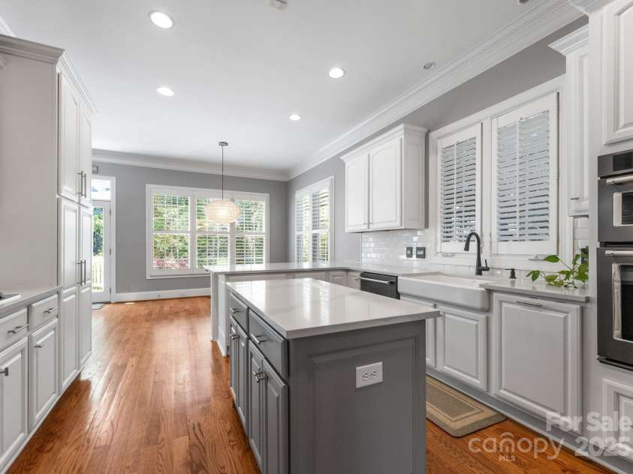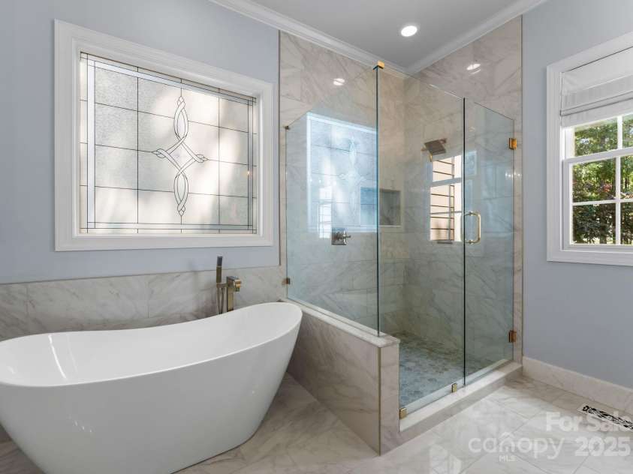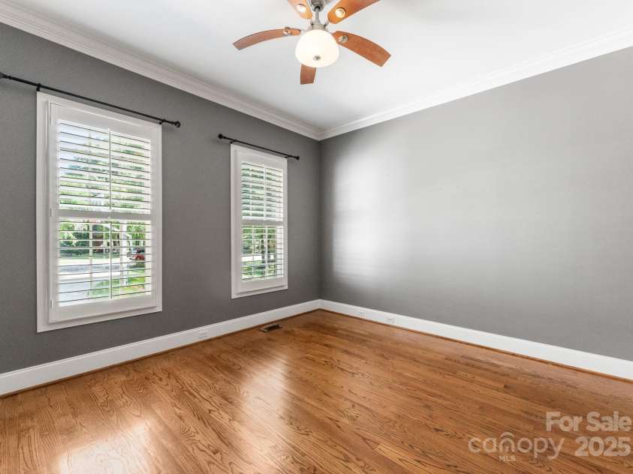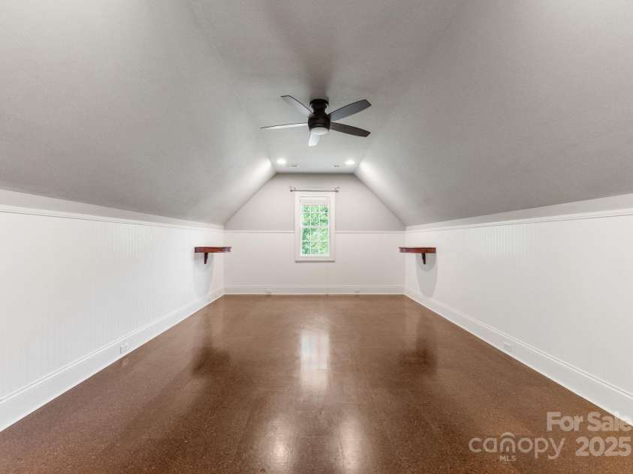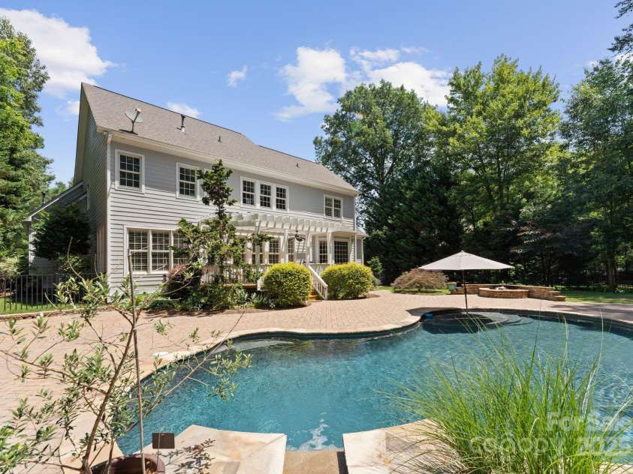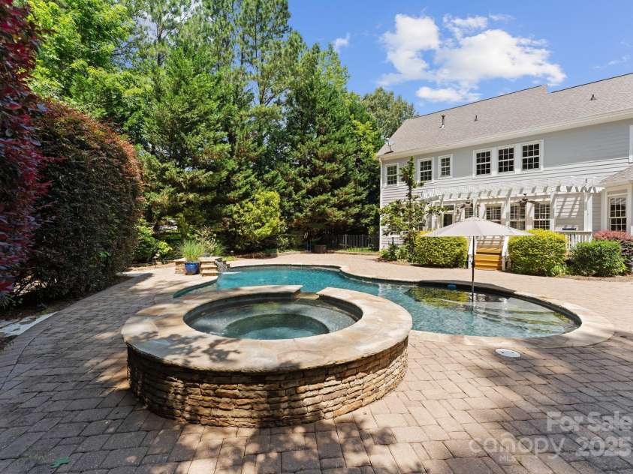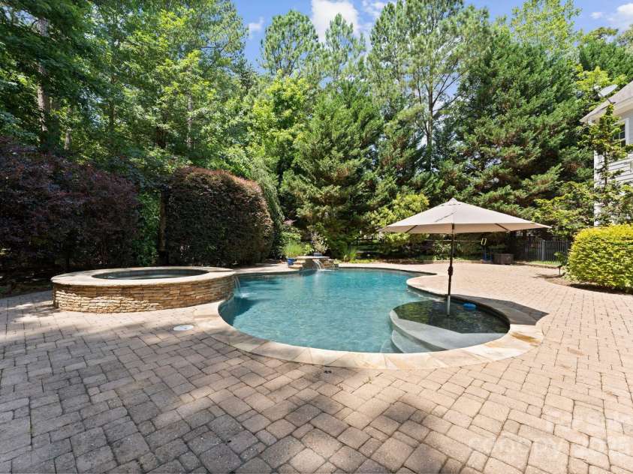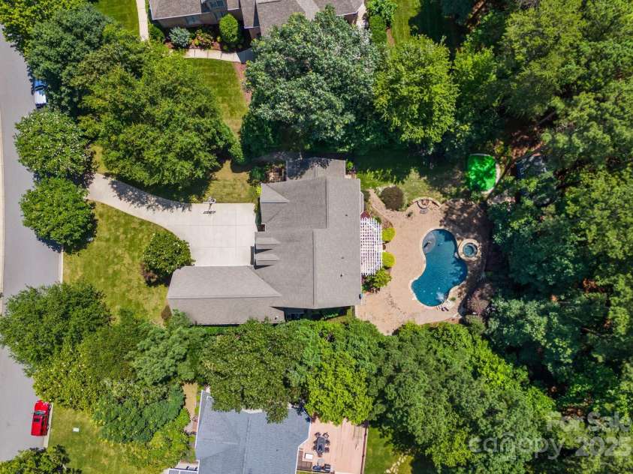4536 Rustling Woods Drive, Denver NC
- 4 Bed
- 4 Bath
- 2194 ft2
- 0.7 ac
For Sale $1,480,000
Remarks:
Experience Lake Norman living in this custom-built Testa home, nestled in the highly sought-after Sailview Community. The home features a deeded boat slip, heated saltwater pool/spa, gas fire pit, seasonal lake views, and the primary bedroom located on the main floor. The home has undergone significant updates, including a remodeled kitchen, living room, and wine/beverage room in 2023, and renovated bathrooms in 2024. Further enhancements include: HVAC, radiant heat barrier in attic spaces, encapsulated crawl space with dehumidifier, new Honeywell thermostat, humidifier (winter months), & water osmosis filtration system. The 3 ½ car garage provides ample room for a must-have golf cart, perfect for transporting kids and coolers to the boat slip- conveniently located at the neighborhood clubhouse. Step into your private backyard oasis, featuring a newly added pergola over the deck, a large shed, a golf green, and a freeform gunite pool—the perfect spot to unwind after a day on the lake.
General Information:
| List Price: | $1,480,000 |
| Status: | For Sale |
| Bedrooms: | 4 |
| Type: | Single Family Residence |
| Approx Sq. Ft.: | 2194 sqft |
| Parking: | Attached Garage |
| MLS Number: | CAR4271703 |
| Subdivision: | Sailview |
| Bathrooms: | 4 |
| Year Built: | 2005 |
| Sewer Type: | Public Sewer |
Assigned Schools:
| Elementary: | Rock Springs |
| Middle: | North Lincoln |
| High: | North Lincoln |

Price & Sales History
| Date | Event | Price | $/SQFT |
| 11-14-2025 | Price Decrease | $1,480,000-1.33% | $675 |
| 08-07-2025 | Price Decrease | $1,500,000-1.32% | $684 |
| 07-10-2025 | Listed | $1,520,000 | $693 |
Nearby Schools
These schools are only nearby your property search, you must confirm exact assigned schools.
| School Name | Distance | Grades | Rating |
| Lincoln Charter School | 3 miles | KG-06 | 10 |
| Rock Springs Elementary | 3 miles | PK-05 | 9 |
| St James Elementary | 4 miles | PK-05 | 9 |
| Lake Norman Elementary School | 6 miles | PK-05 | 9 |
| Langtree Charter Academy | 6 miles | KG-06 | 9 |
| Cornelius Elementary | 6 miles | KG-05 | 8 |
Source is provided by local and state governments and municipalities and is subject to change without notice, and is not guaranteed to be up to date or accurate.
Properties For Sale Nearby
Mileage is an estimation calculated from the property results address of your search. Driving time will vary from location to location.
| Street Address | Distance | Status | List Price | Days on Market |
| 4536 Rustling Woods Drive, Denver NC | 0 mi | $1,480,000 | days | |
| 8016 West Bay Drive, Denver NC | 0.1 mi | $1,999,000 | days | |
| 4599 Rustling Woods Drive, Denver NC | 0.1 mi | $895,000 | days | |
| 8034 Bay Pointe Drive, Denver NC | 0.2 mi | $1,150,000 | days | |
| 8065 Bay Pointe Drive, Denver NC | 0.2 mi | $1,999,999 | days | |
| 3946 Lake Spring Cove Court, Denver NC | 0.2 mi | $1,295,000 | days |
Sold Properties Nearby
Mileage is an estimation calculated from the property results address of your search. Driving time will vary from location to location.
| Street Address | Distance | Property Type | Sold Price | Property Details |
Commute Distance & Time

Powered by Google Maps
Mortgage Calculator
| Down Payment Amount | $990,000 |
| Mortgage Amount | $3,960,000 |
| Monthly Payment (Principal & Interest Only) | $19,480 |
* Expand Calculator (incl. monthly expenses)
| Property Taxes |
$
|
| H.O.A. / Maintenance |
$
|
| Property Insurance |
$
|
| Total Monthly Payment | $20,941 |
Demographic Data For Zip 28037
|
Occupancy Types |
|
Transportation to Work |
Source is provided by local and state governments and municipalities and is subject to change without notice, and is not guaranteed to be up to date or accurate.
Property Listing Information
A Courtesy Listing Provided By Sail Realty
4536 Rustling Woods Drive, Denver NC is a 2194 ft2 on a 0.720 acres Appraisal lot. This is for $1,480,000. This has 4 bedrooms, 4 baths, and was built in 2005.
 Based on information submitted to the MLS GRID as of 2025-07-10 09:05:19 EST. All data is
obtained from various sources and may not have been verified by broker or MLS GRID. Supplied
Open House Information is subject to change without notice. All information should be independently
reviewed and verified for accuracy. Properties may or may not be listed by the office/agent
presenting the information. Some IDX listings have been excluded from this website.
Properties displayed may be listed or sold by various participants in the MLS.
Click here for more information
Based on information submitted to the MLS GRID as of 2025-07-10 09:05:19 EST. All data is
obtained from various sources and may not have been verified by broker or MLS GRID. Supplied
Open House Information is subject to change without notice. All information should be independently
reviewed and verified for accuracy. Properties may or may not be listed by the office/agent
presenting the information. Some IDX listings have been excluded from this website.
Properties displayed may be listed or sold by various participants in the MLS.
Click here for more information
Neither Yates Realty nor any listing broker shall be responsible for any typographical errors, misinformation, or misprints, and they shall be held totally harmless from any damages arising from reliance upon this data. This data is provided exclusively for consumers' personal, non-commercial use and may not be used for any purpose other than to identify prospective properties they may be interested in purchasing.


