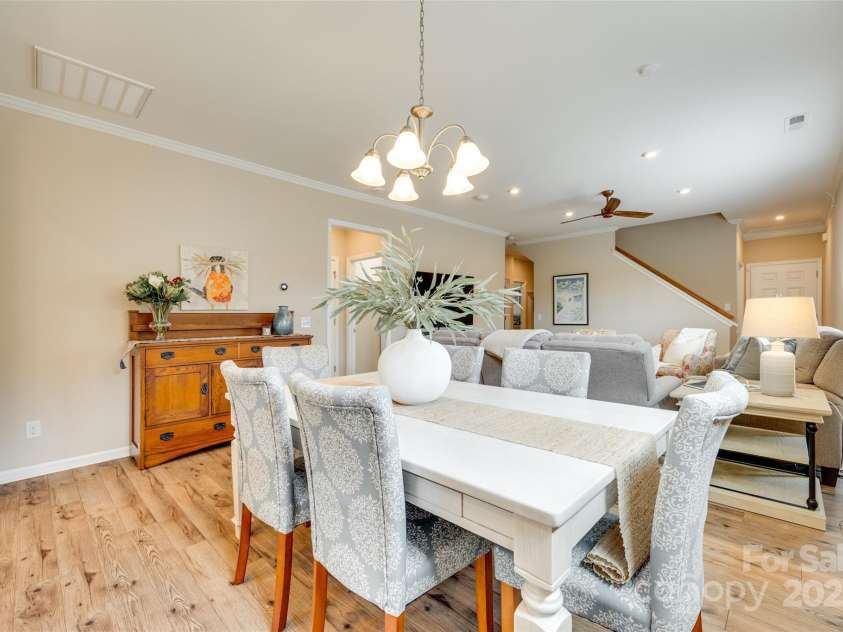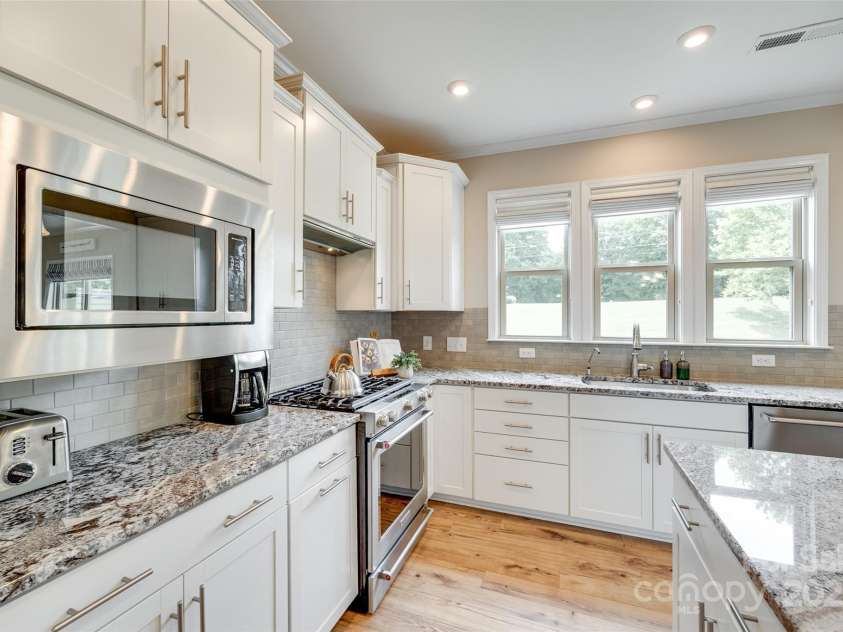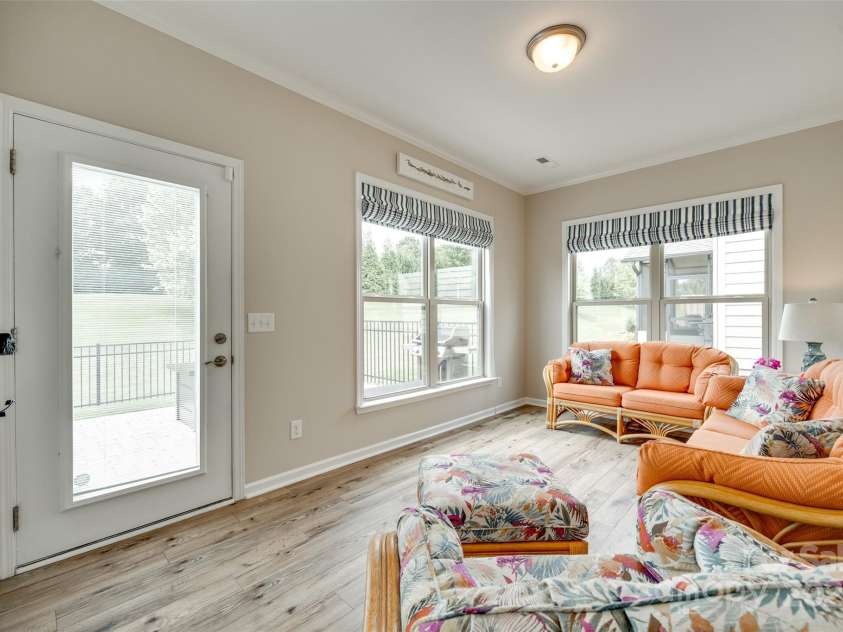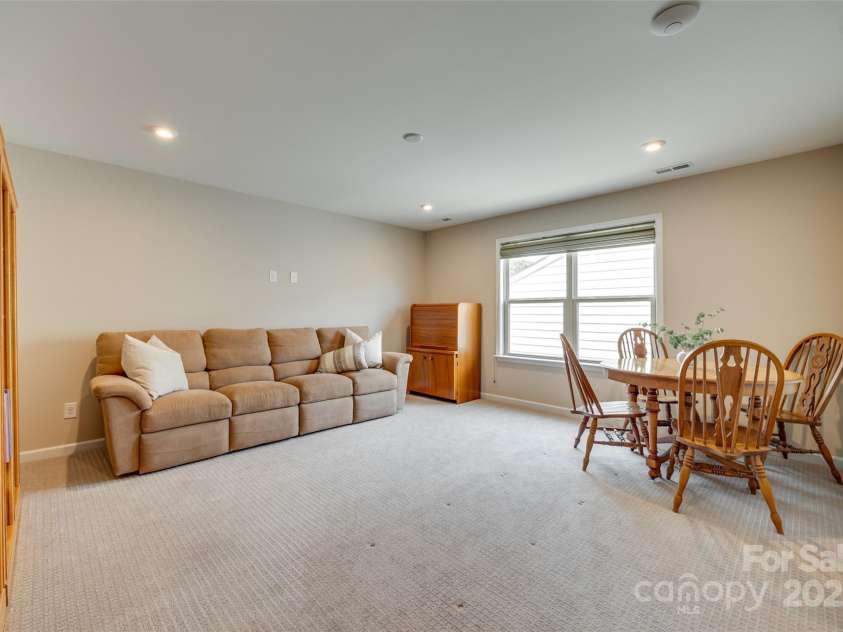4511 Middlebury Lane, Fort Mill SC
- 3 Bed
- 3 Bath
- 1613 ft2
- 0.2 ac
For Sale $640,000
Remarks:
Unmatched quality, this better-than-new Carolina Orchards 55+ community home is seeping w/ charm! A relaxing front porch greets you as you make your way in on stunning LVP floors that run throughout the downstairs common areas. The kitchen is sure to impress w/ gas range & expansive island, & sunroom looks onto the flat & fenced yard, w/ close to 300 sqft of paver patio! In the primary suite you'll enjoy a tray ceiling, walk-in tiled & frameless shower, dual sinks, & more! Rounding out the downstairs is a guest bedroom & bathroom, & office. The upstairs adds space & flexibility, w/ a loft, bedroom, & ensuite bathroom. Storage abounds w/ large closets throughout, & even a walk-up attic from the oversized garage (w/ sink & tankless hot water heater). Carolina Orchards is a conveniently located, lifestyle rich community, w/ indoor & outdoor pools, fitness center, sport courts, dog park, full time activities director, & near the Anne Springs Greenway - enjoy the best years ahead in style!
Exterior Features:
In-Ground Irrigation, Lawn Maintenance
Interior Features:
Attic Walk In, Breakfast Bar, Cable Prewire, Drop Zone, Entrance Foyer, Kitchen Island, Open Floorplan, Pantry, Split Bedroom, Walk-In Closet(s)
General Information:
| List Price: | $640,000 |
| Status: | For Sale |
| Bedrooms: | 3 |
| Type: | Single Family Residence |
| Approx Sq. Ft.: | 1613 sqft |
| Parking: | Driveway, Attached Garage, Garage Door Opener, Garage Faces Front |
| MLS Number: | CAR4262608 |
| Subdivision: | Carolina Orchards |
| Style: | Transitional |
| Bathrooms: | 3 |
| Lot Description: | Level, Private |
| Year Built: | 2019 |
| Sewer Type: | Public Sewer |
Assigned Schools:
| Elementary: | Unspecified |
| Middle: | Unspecified |
| High: | Unspecified |

Price & Sales History
| Date | Event | Price | $/SQFT |
| 07-07-2025 | Listed | $640,000 | $397 |
Nearby Schools
These schools are only nearby your property search, you must confirm exact assigned schools.
| School Name | Distance | Grades | Rating |
| Pineville Elementary | 3 miles | KG-05 | 5 |
| River Gate Elementary | 3 miles | KG-05 | 7 |
| Ballantyne Elementary | 4 miles | KG-05 | 10 |
| Endhaven Elementary | 5 miles | PK-05 | 9 |
| Elon Park Elementary | 6 miles | KG-05 | 10 |
| Smithfield Elementary | 6 miles | PK-05 | 8 |
Source is provided by local and state governments and municipalities and is subject to change without notice, and is not guaranteed to be up to date or accurate.
Properties For Sale Nearby
Mileage is an estimation calculated from the property results address of your search. Driving time will vary from location to location.
| Street Address | Distance | Status | List Price | Days on Market |
| 4511 Middlebury Lane, Fort Mill SC | 0 mi | $640,000 | days | |
| 4521 Middlebury Lane, Fort Mill SC | 0 mi | $439,000 | days | |
| 4502 Middlebury Lane, Fort Mill SC | 0 mi | $459,900 | days | |
| 718 Barrel Alley, Fort Mill SC | 0.1 mi | $689,184 | days | |
| 613 Hops Alley, Fort Mill SC | 0.1 mi | $663,392 | days | |
| 616 Hops Alley, Fort Mill SC | 0.1 mi | $699,900 | days |
Sold Properties Nearby
Mileage is an estimation calculated from the property results address of your search. Driving time will vary from location to location.
| Street Address | Distance | Property Type | Sold Price | Property Details |
Commute Distance & Time

Powered by Google Maps
Mortgage Calculator
| Down Payment Amount | $990,000 |
| Mortgage Amount | $3,960,000 |
| Monthly Payment (Principal & Interest Only) | $19,480 |
* Expand Calculator (incl. monthly expenses)
| Property Taxes |
$
|
| H.O.A. / Maintenance |
$
|
| Property Insurance |
$
|
| Total Monthly Payment | $20,941 |
Demographic Data For Zip 29715
|
Occupancy Types |
|
Transportation to Work |
Source is provided by local and state governments and municipalities and is subject to change without notice, and is not guaranteed to be up to date or accurate.
Property Listing Information
A Courtesy Listing Provided By Allen Tate Fort Mill
4511 Middlebury Lane, Fort Mill SC is a 1613 ft2 on a 0.150 acres lot. This is for $640,000. This has 3 bedrooms, 3 baths, and was built in 2019.
 Based on information submitted to the MLS GRID as of 2025-07-07 11:15:31 EST. All data is
obtained from various sources and may not have been verified by broker or MLS GRID. Supplied
Open House Information is subject to change without notice. All information should be independently
reviewed and verified for accuracy. Properties may or may not be listed by the office/agent
presenting the information. Some IDX listings have been excluded from this website.
Properties displayed may be listed or sold by various participants in the MLS.
Click here for more information
Based on information submitted to the MLS GRID as of 2025-07-07 11:15:31 EST. All data is
obtained from various sources and may not have been verified by broker or MLS GRID. Supplied
Open House Information is subject to change without notice. All information should be independently
reviewed and verified for accuracy. Properties may or may not be listed by the office/agent
presenting the information. Some IDX listings have been excluded from this website.
Properties displayed may be listed or sold by various participants in the MLS.
Click here for more information
Neither Yates Realty nor any listing broker shall be responsible for any typographical errors, misinformation, or misprints, and they shall be held totally harmless from any damages arising from reliance upon this data. This data is provided exclusively for consumers' personal, non-commercial use and may not be used for any purpose other than to identify prospective properties they may be interested in purchasing.





































































































