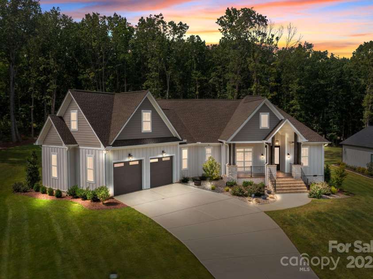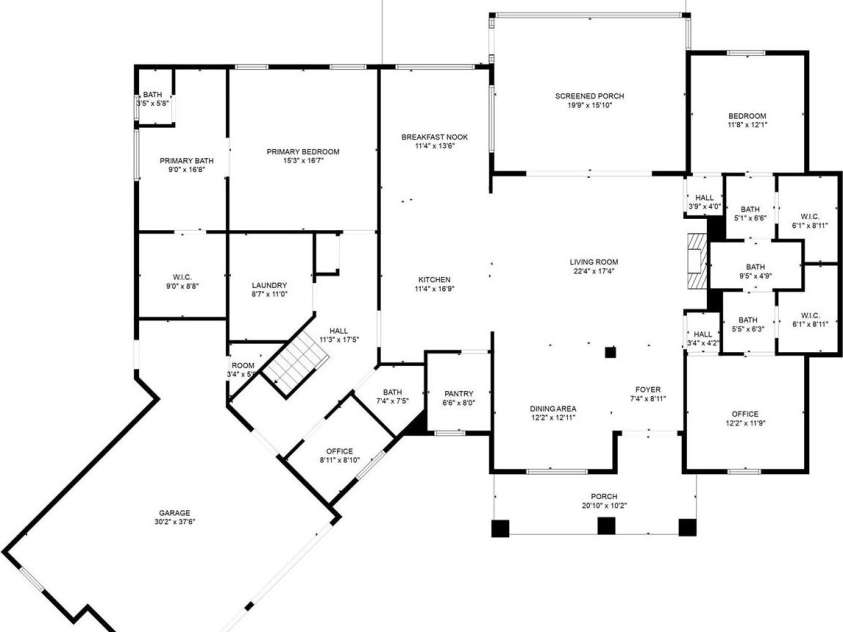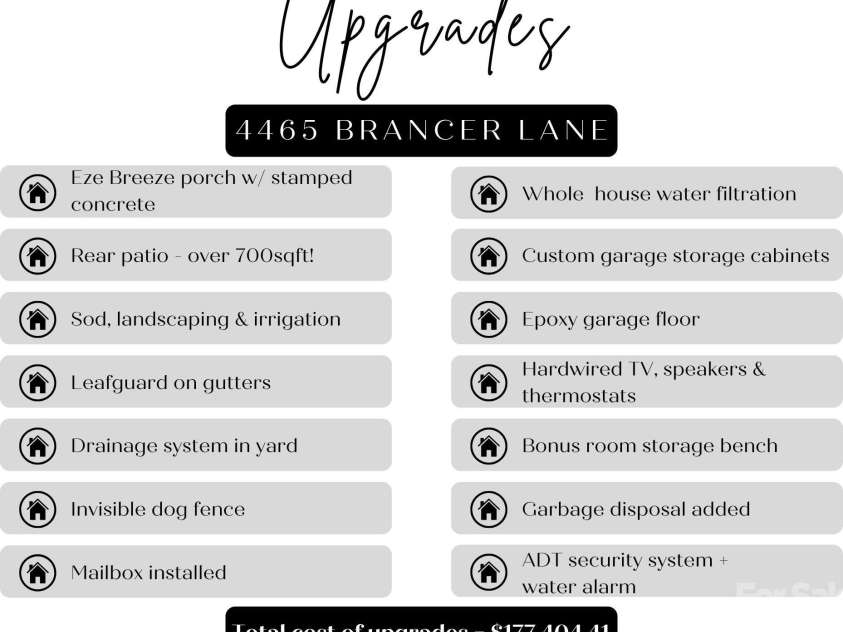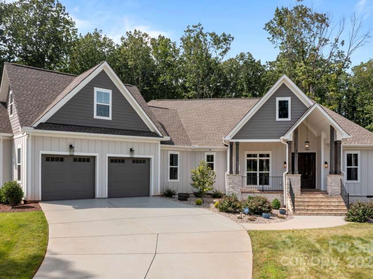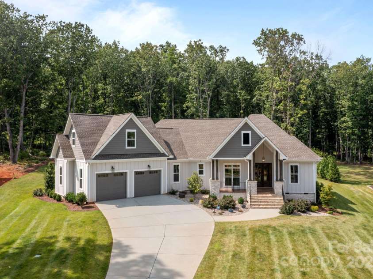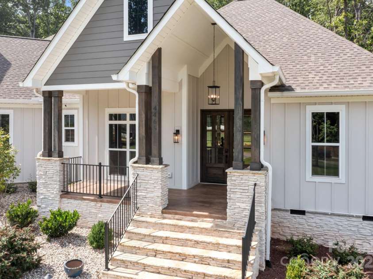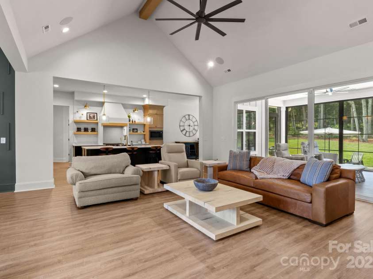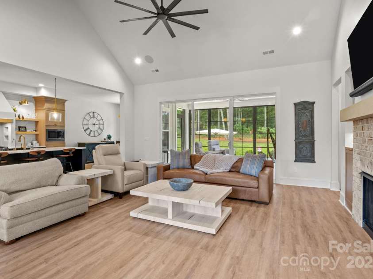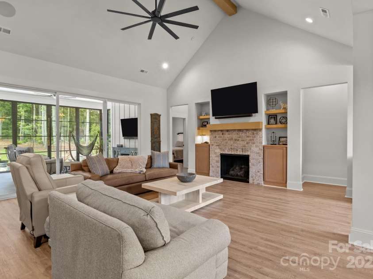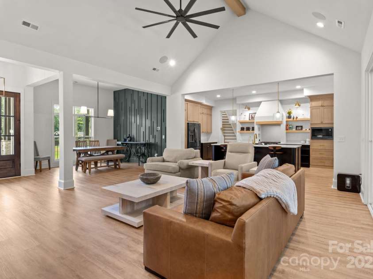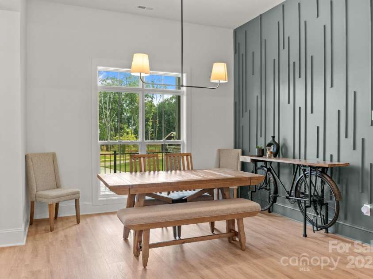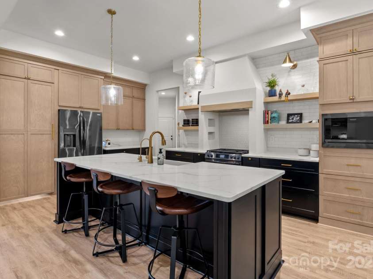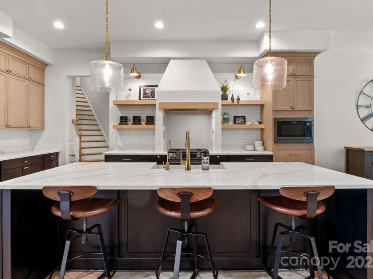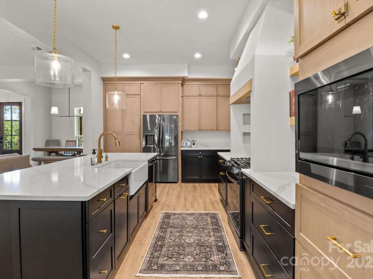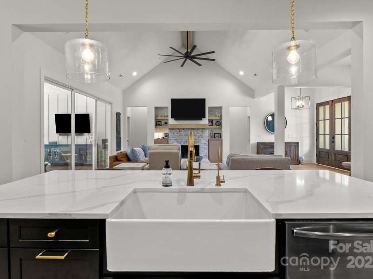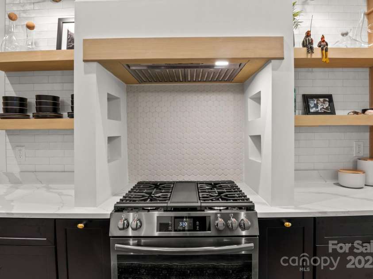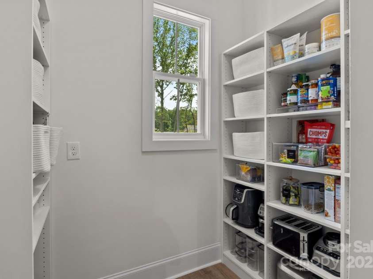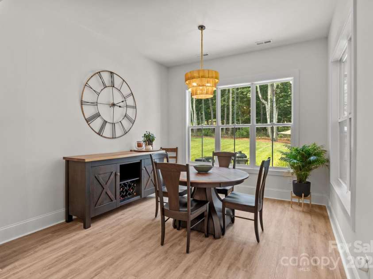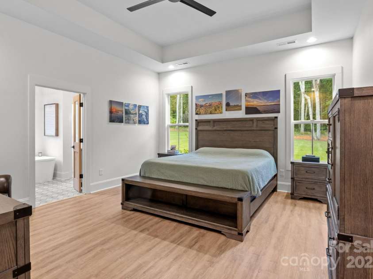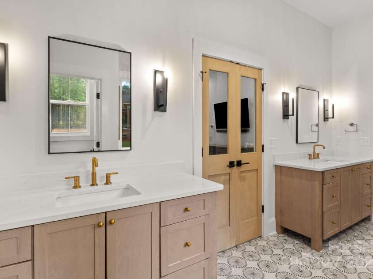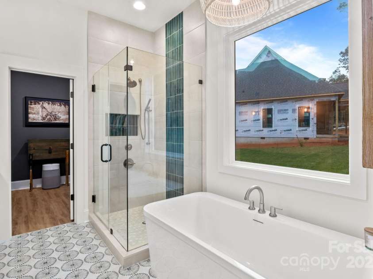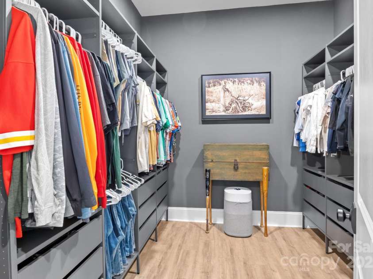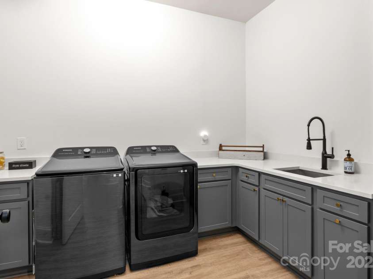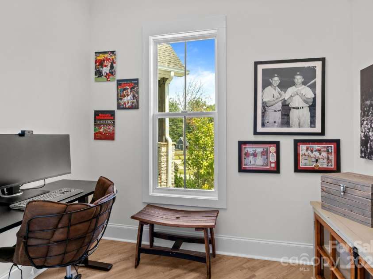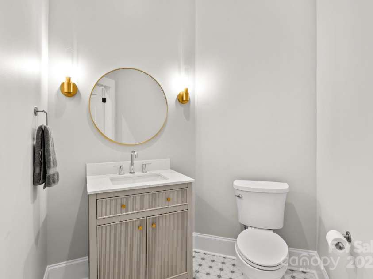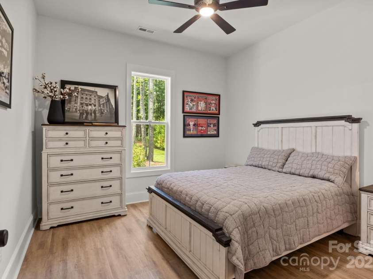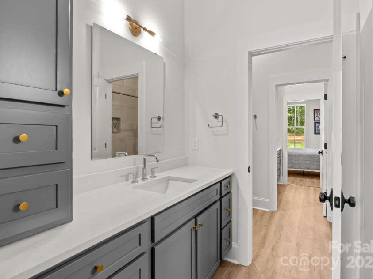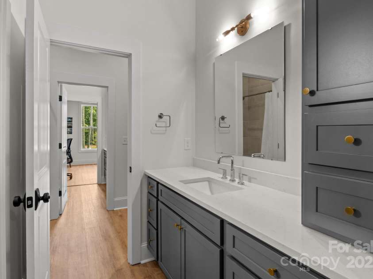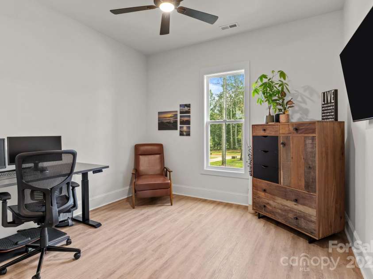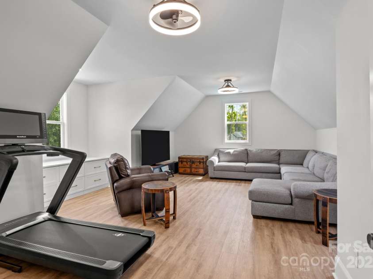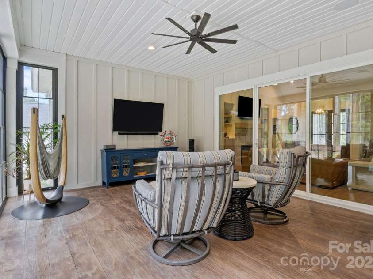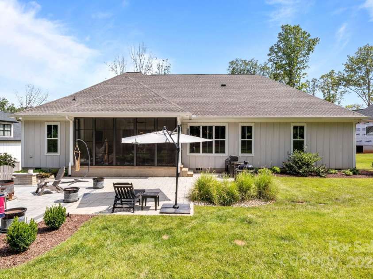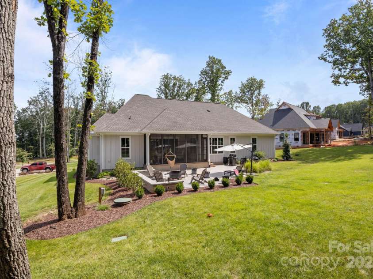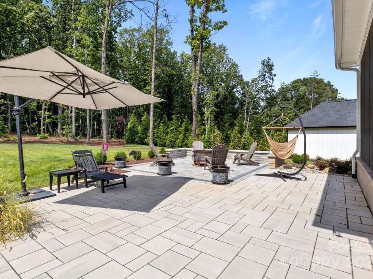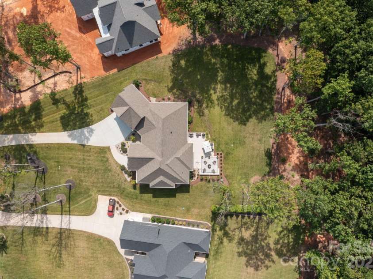4465 Brancer Lane, Lincolnton NC
- 3 Bed
- 3 Bath
- 2565 ft2
- 1.4 ac
For Sale $1,000,000
Remarks:
Welcome to this stunning custom-built ranch with a spacious bonus room upstairs that can easily serve as a 4th bedroom. Thoughtfully designed with high-end finishes and a flowing open-concept layout, this home offers the perfect balance of everyday functionality and luxurious living. From the moment you arrive, you'll be captivated by the curb appeal with beamed columns, stone accents and a charming front porch welcome you through elegant double doors into a beautifully crafted interior. Just off the foyer, a formal dining room features a bold accent wall, setting the tone for the style and quality found throughout. The heart of the home is the vaulted family room, where wood accents, a center beam, and a brick fireplace with custom built-ins create a cozy and inviting space. A full wall of glass with sliding doors leads to the incredible Eze-Breeze all-seasons porch seamlessly blending indoor and outdoor living. The chef’s kitchen is a true showstopper, complete with a massive center island with farmhouse sink, gas range under a custom alcove, and stylish shelving flanking the cooking space. Don’t miss the hidden walk-in pantry discreetly located beside the refrigerator! A split-bedroom layout provides privacy for all. Two generous secondary bedrooms share a unique wet area design, each with its own sink and walk-in closet. The private primary suite is a true retreat—double wood doors open to a spa-inspired bath with soaking tub, oversized tiled shower, dual vanities, and luxurious finishes. Additional highlights include a large laundry room with sink and folding counter, a pocket office ideal for remote work, and a versatile upstairs bonus room perfect as a 4th bedroom, guest suite, or media room. Set on nearly 1.4 acres of manicured lawn backing to woods, the outdoor living is just as impressive—relax or entertain on the custom patio and enjoy the peace and privacy of your own backyard sanctuary. This home truly has it all—style, space, and serenity. Come experience it for yourself! Nearly 200k in upgrades since the home was purchased including: hardscape, sod, irrigation, yard drainage, LeafGuard, Eze Breeze porch, garage epoxy plus built-in storage; hardwired speakers, tvs & thermostats; whole house water filtration; bonus room built-in bench; and the list goes on!!
Interior Features:
Breakfast Bar, Entrance Foyer, Garden Tub, Kitchen Island, Open Floorplan, Pantry, Split Bedroom, Storage, Walk-In Closet(s), Walk-In Pantry
General Information:
| List Price: | $1,000,000 |
| Status: | For Sale |
| Bedrooms: | 3 |
| Type: | Single Family Residence |
| Approx Sq. Ft.: | 2565 sqft |
| Parking: | Driveway, Attached Garage, Garage Door Opener |
| MLS Number: | CAR4285250 |
| Subdivision: | Magnolia Ridge |
| Bathrooms: | 3 |
| Lot Description: | Level, Wooded |
| Year Built: | 2023 |
| Sewer Type: | Septic Installed |
Assigned Schools:
| Elementary: | Pumpkin Center |
| Middle: | North Lincoln |
| High: | North Lincoln |

Price & Sales History
| Date | Event | Price | $/SQFT |
| 01-03-2026 | Price Decrease | $1,000,000-2.91% | $390 |
| 11-29-2025 | Price Decrease | $1,030,000-4.19% | $402 |
| 11-01-2025 | Price Decrease | $1,075,000-2.27% | $420 |
| 08-16-2025 | Listed | $1,100,000 | $429 |
Nearby Schools
These schools are only nearby your property search, you must confirm exact assigned schools.
| School Name | Distance | Grades | Rating |
| Charles H Tuttle Elementary | 5 miles | KG-06 | 7 |
| Rock Springs Elementary | 5 miles | PK-05 | 9 |
| Iron Station Elementary | 6 miles | PK-05 | 6 |
| Maiden Elementary | 6 miles | KG-06 | 3 |
| St James Elementary | 6 miles | PK-05 | 9 |
| Balls Creek Elementary | 7 miles | PK-05 | 8 |
Source is provided by local and state governments and municipalities and is subject to change without notice, and is not guaranteed to be up to date or accurate.
Properties For Sale Nearby
Mileage is an estimation calculated from the property results address of your search. Driving time will vary from location to location.
| Street Address | Distance | Status | List Price | Days on Market |
| 4465 Brancer Lane, Lincolnton NC | 0 mi | $1,000,000 | days | |
| 4459 Brancer Lane, Lincolnton NC | 0 mi | $1,275,000 | days | |
| 4453 Brancer Lane, Lincolnton NC | 0 mi | $999,500 | days | |
| 2646 Lee Lawing Road, Lincolnton NC | 0.1 mi | $825,000 | days | |
| 2606 Lee Lawing Road, Lincolnton NC | 0.1 mi | $725,000 | days | |
| 2656 Lee Lawing Road, Lincolnton NC | 0.1 mi | $724,900 | days |
Sold Properties Nearby
Mileage is an estimation calculated from the property results address of your search. Driving time will vary from location to location.
| Street Address | Distance | Property Type | Sold Price | Property Details |
Commute Distance & Time

Powered by Google Maps
Mortgage Calculator
| Down Payment Amount | $990,000 |
| Mortgage Amount | $3,960,000 |
| Monthly Payment (Principal & Interest Only) | $19,480 |
* Expand Calculator (incl. monthly expenses)
| Property Taxes |
$
|
| H.O.A. / Maintenance |
$
|
| Property Insurance |
$
|
| Total Monthly Payment | $20,941 |
Demographic Data For Zip 28092
|
Occupancy Types |
|
Transportation to Work |
Source is provided by local and state governments and municipalities and is subject to change without notice, and is not guaranteed to be up to date or accurate.
Property Listing Information
A Courtesy Listing Provided By Keller Williams Lake Norman
4465 Brancer Lane, Lincolnton NC is a 2565 ft2 on a 1.380 acres lot. This is for $1,000,000. This has 3 bedrooms, 3 baths, and was built in 2023.
 Based on information submitted to the MLS GRID as of 2025-08-16 09:11:55 EST. All data is
obtained from various sources and may not have been verified by broker or MLS GRID. Supplied
Open House Information is subject to change without notice. All information should be independently
reviewed and verified for accuracy. Properties may or may not be listed by the office/agent
presenting the information. Some IDX listings have been excluded from this website.
Properties displayed may be listed or sold by various participants in the MLS.
Click here for more information
Based on information submitted to the MLS GRID as of 2025-08-16 09:11:55 EST. All data is
obtained from various sources and may not have been verified by broker or MLS GRID. Supplied
Open House Information is subject to change without notice. All information should be independently
reviewed and verified for accuracy. Properties may or may not be listed by the office/agent
presenting the information. Some IDX listings have been excluded from this website.
Properties displayed may be listed or sold by various participants in the MLS.
Click here for more information
Neither Yates Realty nor any listing broker shall be responsible for any typographical errors, misinformation, or misprints, and they shall be held totally harmless from any damages arising from reliance upon this data. This data is provided exclusively for consumers' personal, non-commercial use and may not be used for any purpose other than to identify prospective properties they may be interested in purchasing.
