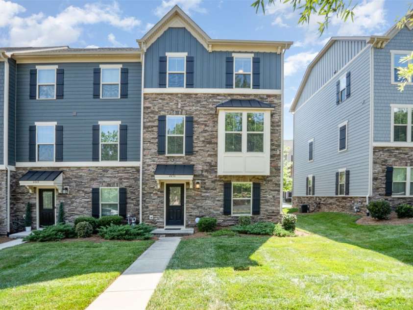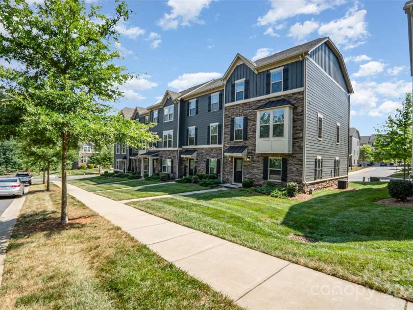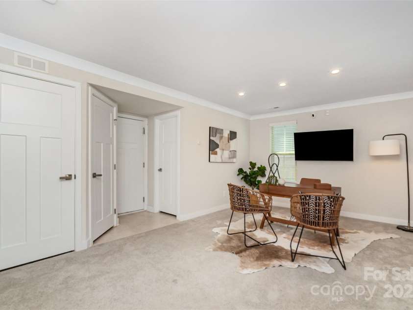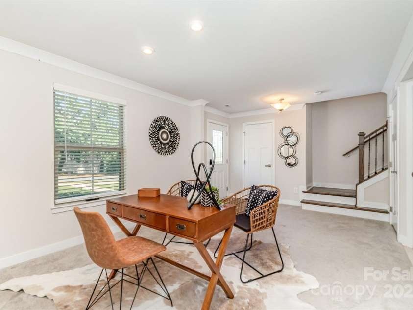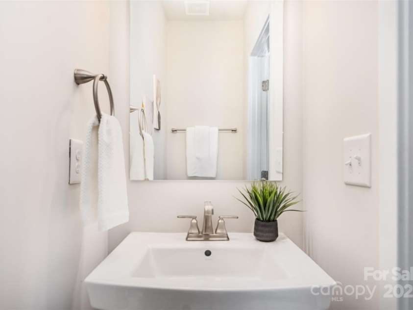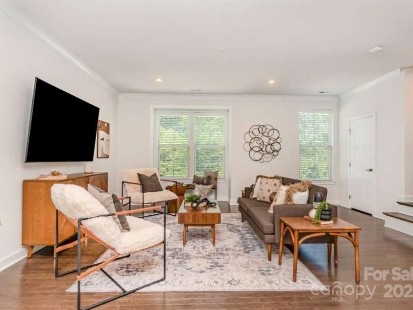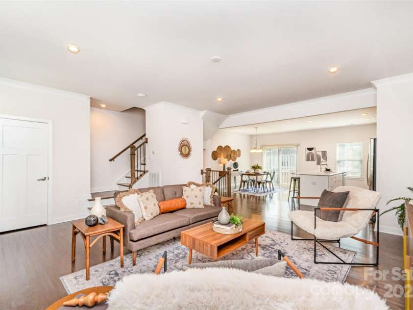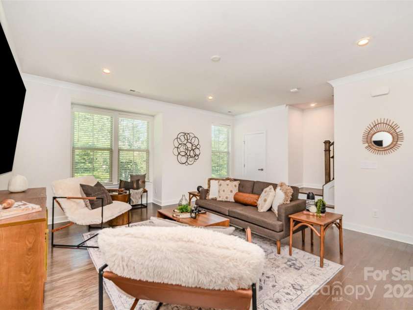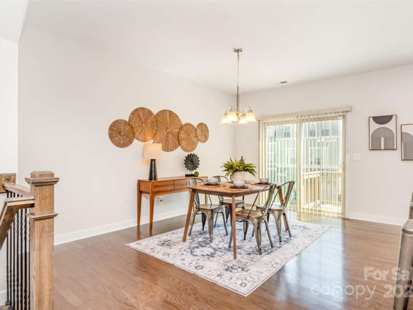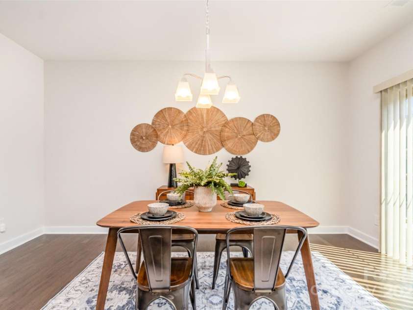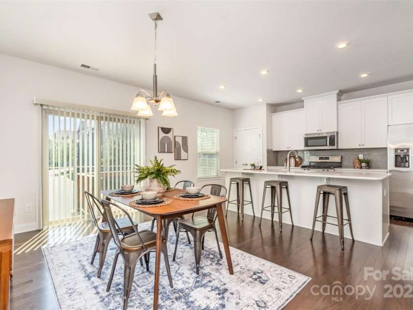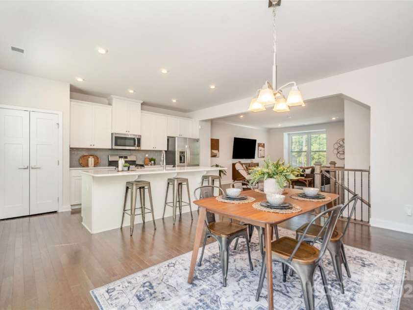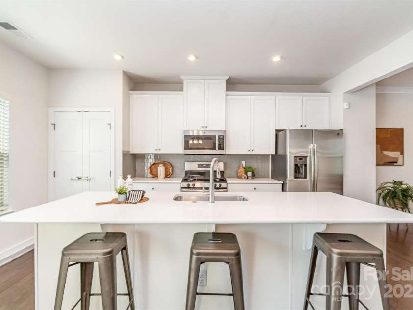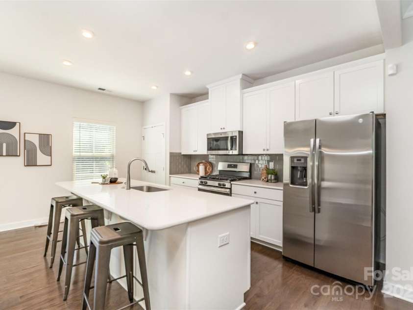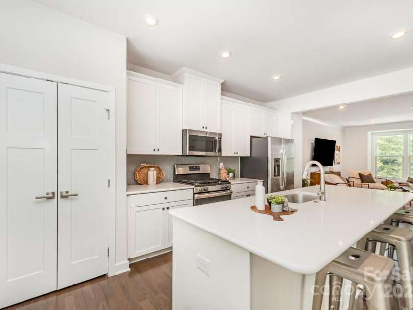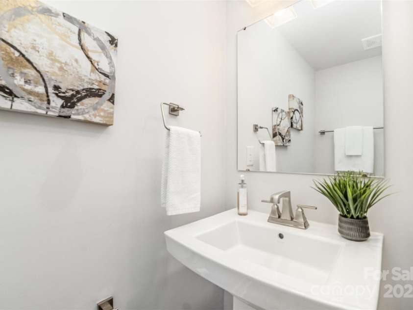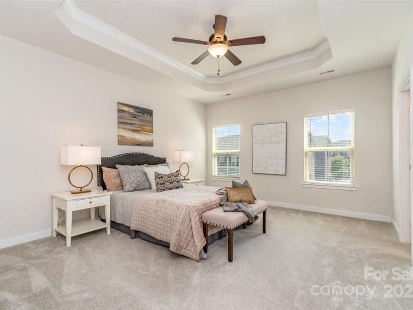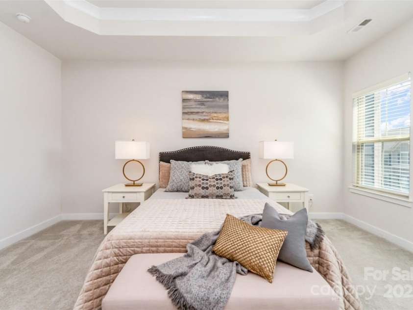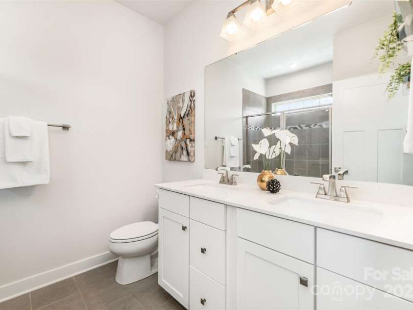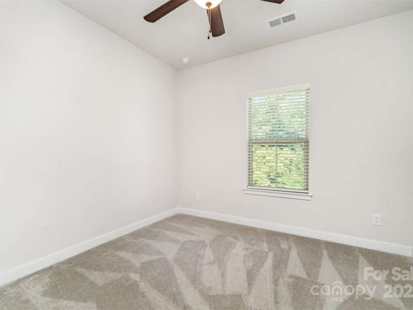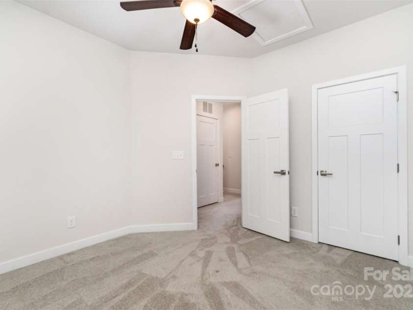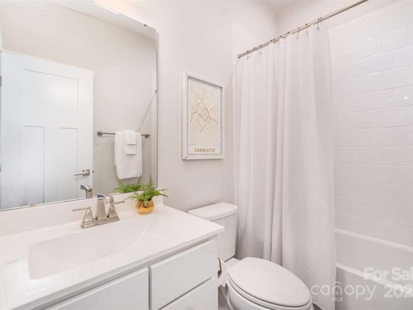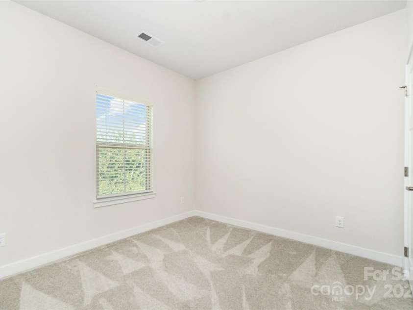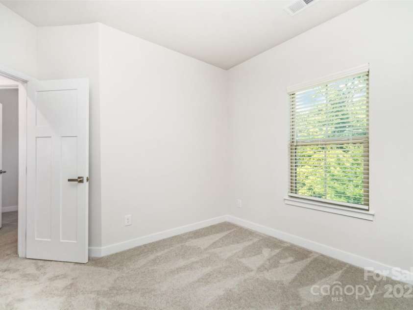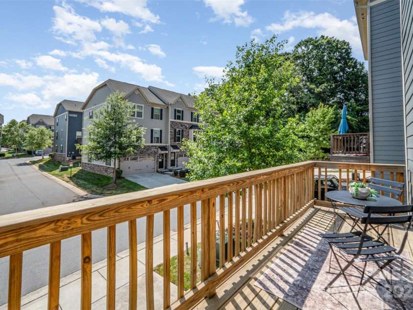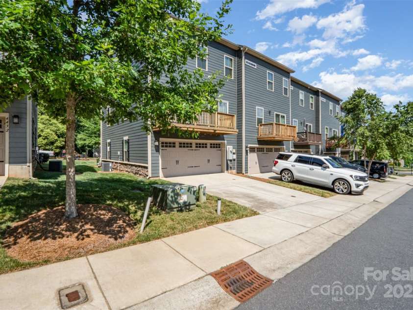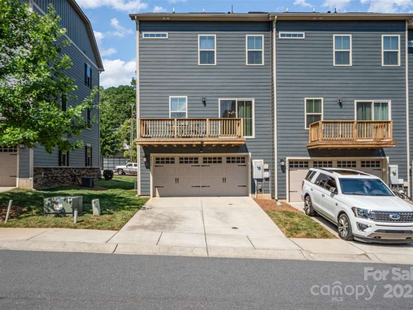4436 Carteret Street, Charlotte NC
- 3 Bed
- 4 Bath
- 370 ft2
For Sale $475,000
Remarks:
AVAILABLE... a unique unit that faces the neighborhood street convenient to come and go, and neighborhood to enjoy evening strolls with a front yard! It's also one of the few with a Bathroom on each floor including TWO 1/2 Baths and TWO Full Baths. This END UNIT has an open floorplan great for entertaining & features QUARTZ countertops, white shaker cabinets, tile backsplash, stainless steel appliances, & wood flooring throughout main areas, large Owner's Suite with beautiful tray ceiling, walk in closet and tile bath. The TWO car rear entry Garage, OFFICE and Deck are just a few more fabulous features. This location offers a quick walk to Common Market, Two-Buck Saloon, Anytime Fitness, Pharmacy, childcare and much more! Not to mention a short commute to Uptown, NoDa, Plaza Midwood and Southpark for some fine shopping and dining. This Smart home comes with a Ring Camera security inside & out for 24/7 security & Alexas-enabled Lutron Caseta switches and dimmers automated throughout.**
Interior Features:
Attic Stairs Pulldown
General Information:
| List Price: | $475,000 |
| Status: | For Sale |
| Bedrooms: | 3 |
| Type: | Townhouse |
| Approx Sq. Ft.: | 370 sqft |
| Parking: | Attached Garage |
| MLS Number: | CAR4275224 |
| Subdivision: | Townes of Oakhurst |
| Bathrooms: | 4 |
| Year Built: | 2019 |
| Sewer Type: | Public Sewer |
Assigned Schools:
| Elementary: | Oakhurst Steam Academy |
| Middle: | Eastway |
| High: | Garinger |

Price & Sales History
| Date | Event | Price | $/SQFT |
| 10-30-2025 | Under Contract | $475,000 | $1,284 |
| 09-13-2025 | Listed | $475,000 | $1,284 |
Nearby Schools
These schools are only nearby your property search, you must confirm exact assigned schools.
| School Name | Distance | Grades | Rating |
| Chantilly Montessori | 1 miles | PK-05 | 9 |
| Cotswold Elementary | 2 miles | KG-05 | 7 |
| Merry Oaks Elementary | 2 miles | PK-05 | 2 |
| Billingsville Elementary | 2 miles | PK-05 | 3 |
| Idlewild Elementary | 2 miles | PK-05 | 7 |
| Eastover Elementary | 2 miles | KG-05 | 8 |
Source is provided by local and state governments and municipalities and is subject to change without notice, and is not guaranteed to be up to date or accurate.
Properties For Sale Nearby
Mileage is an estimation calculated from the property results address of your search. Driving time will vary from location to location.
| Street Address | Distance | Status | List Price | Days on Market |
| 4436 Carteret Street, Charlotte NC | 0 mi | $475,000 | days | |
| 4440 Carteret Street, Charlotte NC | 0 mi | $485,000 | days | |
| 2029 Birchside Drive, Charlotte NC | 0.1 mi | $475,000 | days | |
| 1723 Town Oak Lane, Charlotte NC | 0.1 mi | $495,000 | days | |
| 2037 Birchside Drive, Charlotte NC | 0.1 mi | $450,000 | days | |
| 3003 Salix Bend Drive, Charlotte NC | 0.1 mi | $470,000 | days |
Sold Properties Nearby
Mileage is an estimation calculated from the property results address of your search. Driving time will vary from location to location.
| Street Address | Distance | Property Type | Sold Price | Property Details |
Commute Distance & Time

Powered by Google Maps
Mortgage Calculator
| Down Payment Amount | $990,000 |
| Mortgage Amount | $3,960,000 |
| Monthly Payment (Principal & Interest Only) | $19,480 |
* Expand Calculator (incl. monthly expenses)
| Property Taxes |
$
|
| H.O.A. / Maintenance |
$
|
| Property Insurance |
$
|
| Total Monthly Payment | $20,941 |
Demographic Data For Zip 28205
|
Occupancy Types |
|
Transportation to Work |
Source is provided by local and state governments and municipalities and is subject to change without notice, and is not guaranteed to be up to date or accurate.
Property Listing Information
A Courtesy Listing Provided By Keller Williams South Park
4436 Carteret Street, Charlotte NC is a 370 ft2 . This is for $475,000. This has 3 bedrooms, 4 baths, and was built in 2019.
 Based on information submitted to the MLS GRID as of 2025-09-13 09:36:18 EST. All data is
obtained from various sources and may not have been verified by broker or MLS GRID. Supplied
Open House Information is subject to change without notice. All information should be independently
reviewed and verified for accuracy. Properties may or may not be listed by the office/agent
presenting the information. Some IDX listings have been excluded from this website.
Properties displayed may be listed or sold by various participants in the MLS.
Click here for more information
Based on information submitted to the MLS GRID as of 2025-09-13 09:36:18 EST. All data is
obtained from various sources and may not have been verified by broker or MLS GRID. Supplied
Open House Information is subject to change without notice. All information should be independently
reviewed and verified for accuracy. Properties may or may not be listed by the office/agent
presenting the information. Some IDX listings have been excluded from this website.
Properties displayed may be listed or sold by various participants in the MLS.
Click here for more information
Neither Yates Realty nor any listing broker shall be responsible for any typographical errors, misinformation, or misprints, and they shall be held totally harmless from any damages arising from reliance upon this data. This data is provided exclusively for consumers' personal, non-commercial use and may not be used for any purpose other than to identify prospective properties they may be interested in purchasing.
