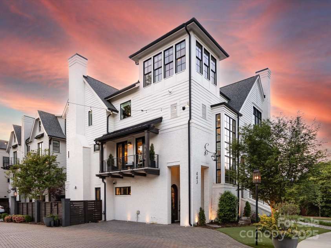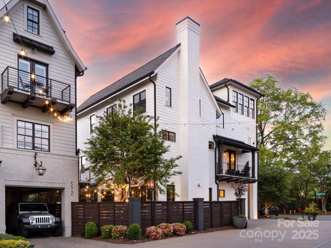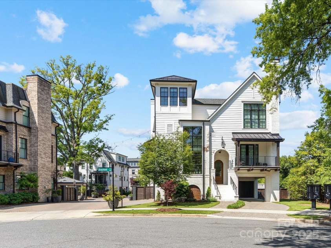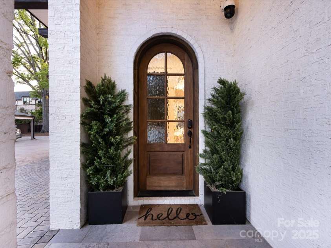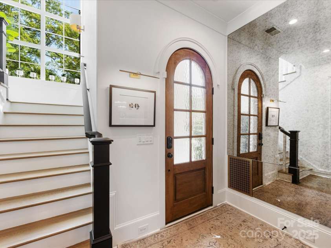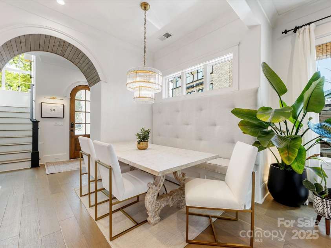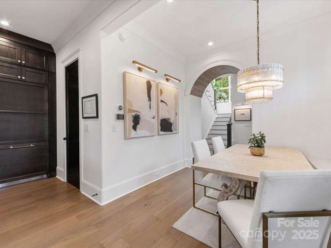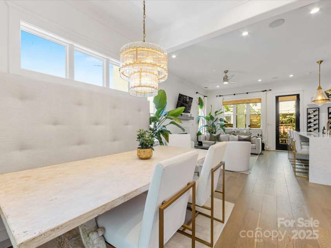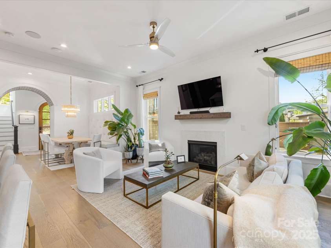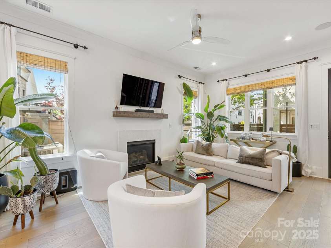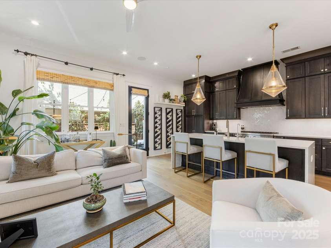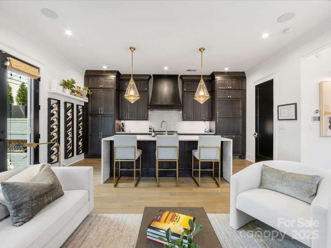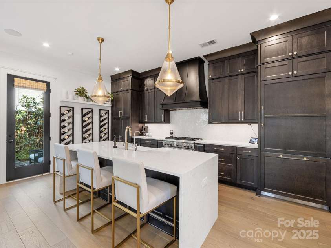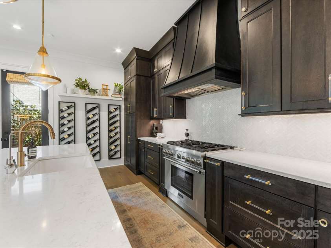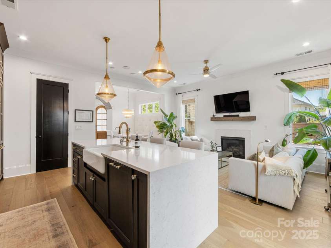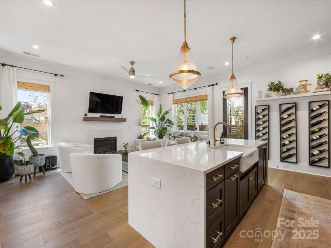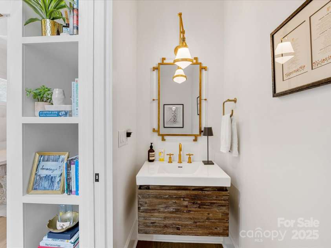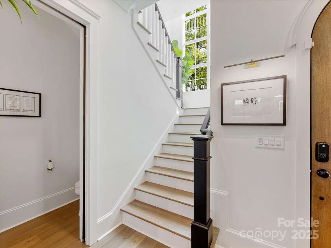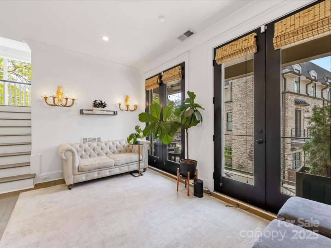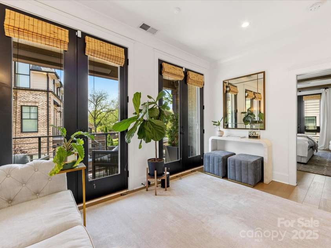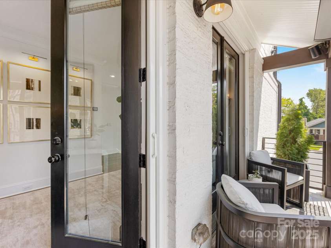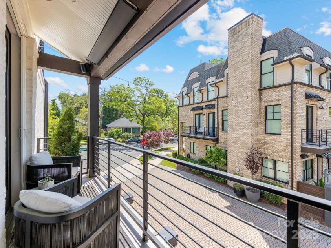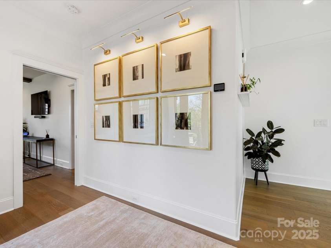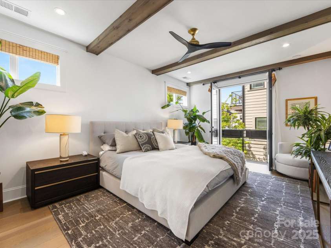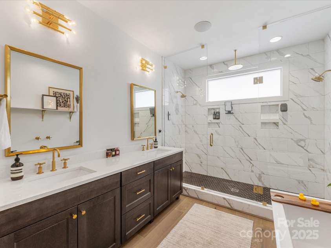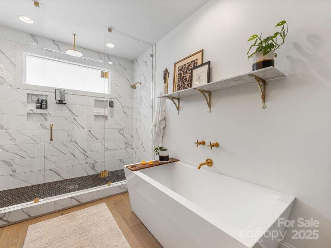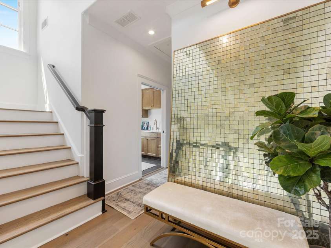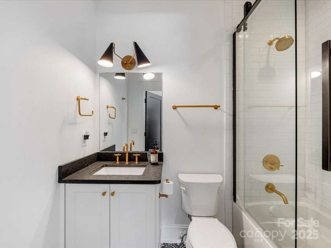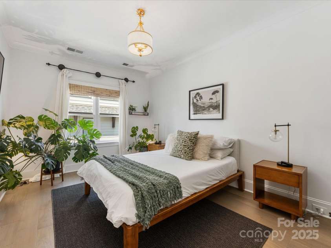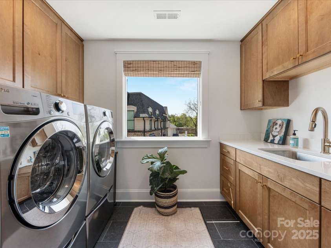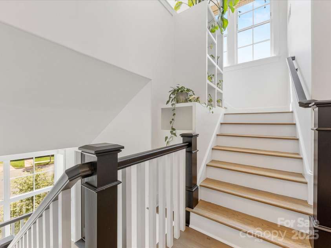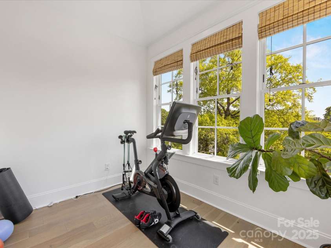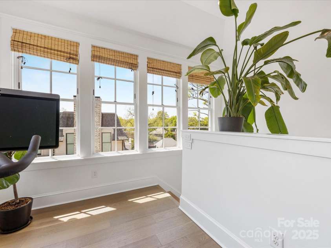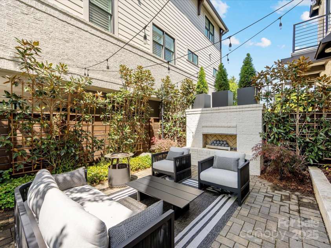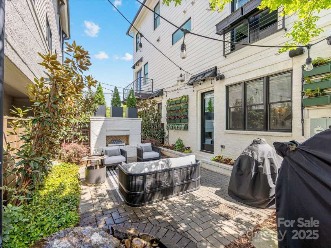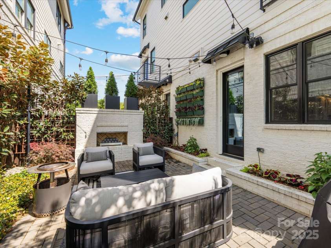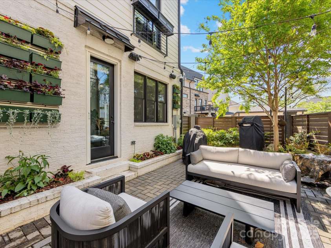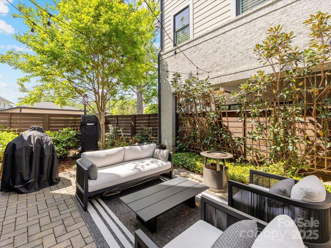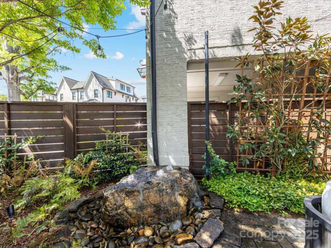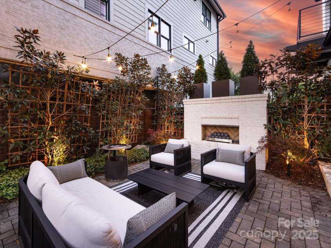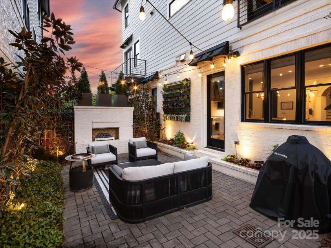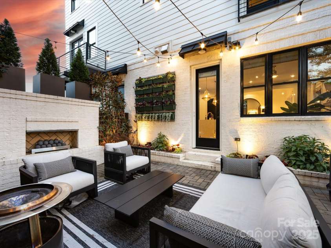443 Beaumont Avenue, Charlotte NC
- 3 Bed
- 3 Bath
- 815 ft2
- 0.1 ac
For Sale $1,100,000
Remarks:
Remarkable duet in the heart of Elizabeth. Unique in every sense of the word: not only is it one of only three units with a fully customized interior but also one of two to feature the namesake “tower” that gives this Dutch inspired village its name. High end luxury upgrades throughout incl: 6-burner Thermador gas range and refrigerator, floor to ceiling cabinets and new Carrera marble herringbone patterned backsplash, gorgeous designer light fixtures including Restoration Hardware art lighting, 7.5" engineered hardwoods, barrel and exposed beam ceilings, upgraded baths and gas log fireplace. Spectacular private patio featuring extensive professional landscaping with dramatic outdoor lighting (front and back), lush vertical gardens with custom irrigation lines, outdoor FP and fountain. Surround sound and upgraded Control 4 Smart Home system. Located in the front of the n'hood with plenty of guest parking. Huge storage closet beside the front door. *Main level listed as lower on MLS.
Exterior Features:
In-Ground Irrigation, Lawn Maintenance
Interior Features:
Attic Other
General Information:
| List Price: | $1,100,000 |
| Status: | For Sale |
| Bedrooms: | 3 |
| Type: | Townhouse |
| Approx Sq. Ft.: | 815 sqft |
| Parking: | Parking Space(s) |
| MLS Number: | CAR4249139 |
| Subdivision: | The Towers at Mattie Rose |
| Bathrooms: | 3 |
| Lot Description: | End Unit |
| Year Built: | 2018 |
| Sewer Type: | Public Sewer |
Assigned Schools:
| Elementary: | Eastover |
| Middle: | Sedgefield |
| High: | Myers Park |

Nearby Schools
These schools are only nearby your property search, you must confirm exact assigned schools.
| School Name | Distance | Grades | Rating |
| Elizabeth Traditional Elem | 0 miles | KG-05 | 7 |
| Community Charter School | 1 miles | KG-05 | 1 |
| First Ward Creative Arts Acad | 1 miles | KG-05 | 5 |
| Chantilly Montessori | 2 miles | PK-05 | 9 |
| Eastover Elementary | 2 miles | KG-05 | 8 |
| Dilworth Elementary | 2 miles | KG-05 | 10 |
Source is provided by local and state governments and municipalities and is subject to change without notice, and is not guaranteed to be up to date or accurate.
Properties For Sale Nearby
Mileage is an estimation calculated from the property results address of your search. Driving time will vary from location to location.
| Street Address | Distance | Status | List Price | Days on Market |
| 443 Beaumont Avenue, Charlotte NC | 0 mi | $1,100,000 | days | |
| 607 Mattie Rose Lane, Charlotte NC | 0 mi | $925,000 | days | |
| 633 Mattie Rose Lane, Charlotte NC | 0 mi | $975,000 | days | |
| 622 Mattie Rose Lane, Charlotte NC | 0 mi | $995,000 | days | |
| 524 Beaumont Avenue, Charlotte NC | 0.1 mi | $749,000 | days | |
| 806 Sunnyside Avenue, Charlotte NC | 0.1 mi | $825,000 | days |
Sold Properties Nearby
Mileage is an estimation calculated from the property results address of your search. Driving time will vary from location to location.
| Street Address | Distance | Property Type | Sold Price | Property Details |
Commute Distance & Time

Powered by Google Maps
Mortgage Calculator
| Down Payment Amount | $990,000 |
| Mortgage Amount | $3,960,000 |
| Monthly Payment (Principal & Interest Only) | $19,480 |
* Expand Calculator (incl. monthly expenses)
| Property Taxes |
$
|
| H.O.A. / Maintenance |
$
|
| Property Insurance |
$
|
| Total Monthly Payment | $20,941 |
Demographic Data For Zip 28204
|
Occupancy Types |
|
Transportation to Work |
Source is provided by local and state governments and municipalities and is subject to change without notice, and is not guaranteed to be up to date or accurate.
Property Listing Information
A Courtesy Listing Provided By Helen Adams Realty
443 Beaumont Avenue, Charlotte NC is a 815 ft2 on a 0.060 acres lot. This is for $1,100,000. This has 3 bedrooms, 3 baths, and was built in 2018.
 Based on information submitted to the MLS GRID as of 2025-07-01 10:45:52 EST. All data is
obtained from various sources and may not have been verified by broker or MLS GRID. Supplied
Open House Information is subject to change without notice. All information should be independently
reviewed and verified for accuracy. Properties may or may not be listed by the office/agent
presenting the information. Some IDX listings have been excluded from this website.
Properties displayed may be listed or sold by various participants in the MLS.
Click here for more information
Based on information submitted to the MLS GRID as of 2025-07-01 10:45:52 EST. All data is
obtained from various sources and may not have been verified by broker or MLS GRID. Supplied
Open House Information is subject to change without notice. All information should be independently
reviewed and verified for accuracy. Properties may or may not be listed by the office/agent
presenting the information. Some IDX listings have been excluded from this website.
Properties displayed may be listed or sold by various participants in the MLS.
Click here for more information
Neither Yates Realty nor any listing broker shall be responsible for any typographical errors, misinformation, or misprints, and they shall be held totally harmless from any damages arising from reliance upon this data. This data is provided exclusively for consumers' personal, non-commercial use and may not be used for any purpose other than to identify prospective properties they may be interested in purchasing.
