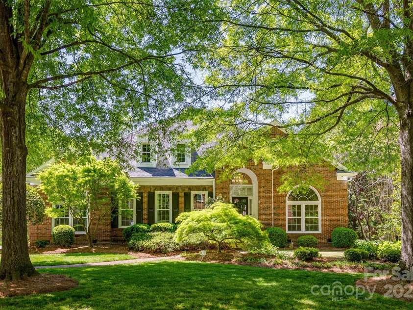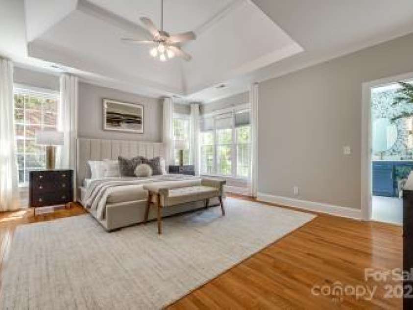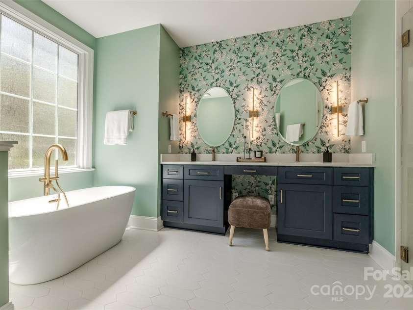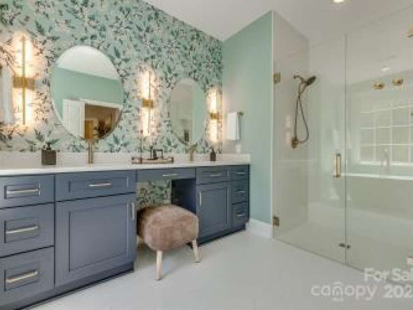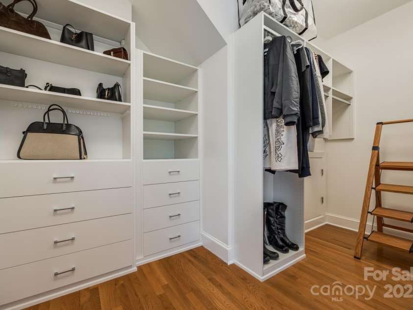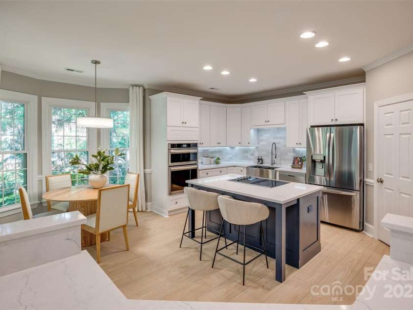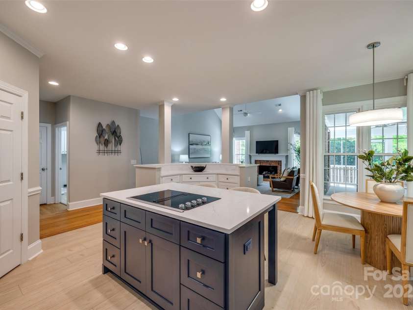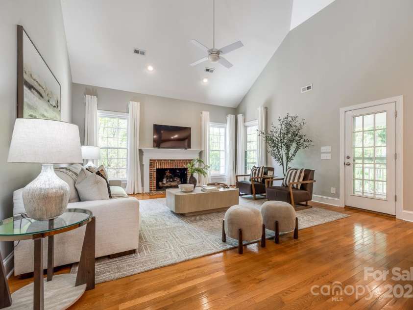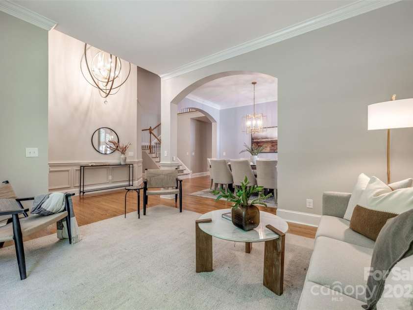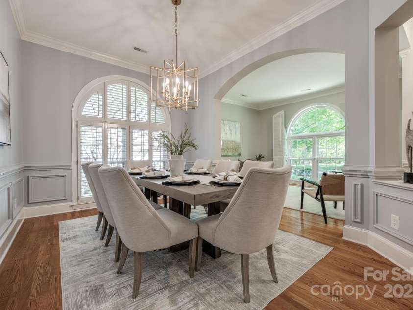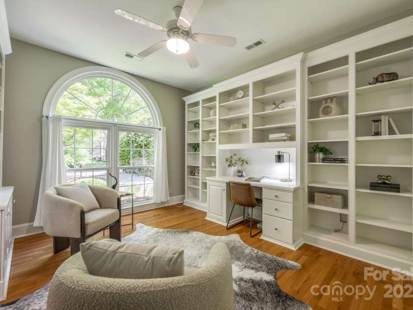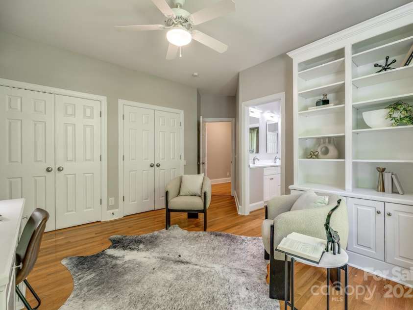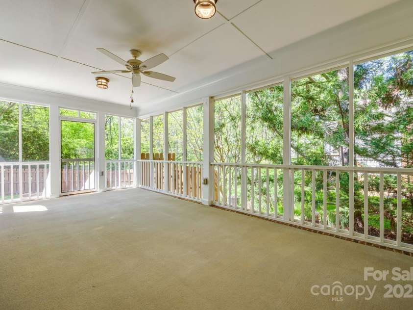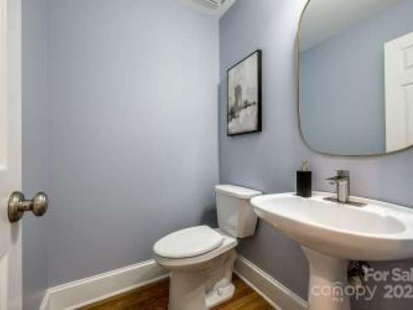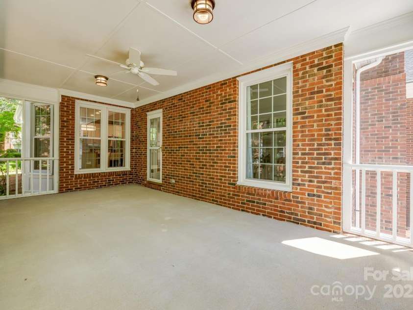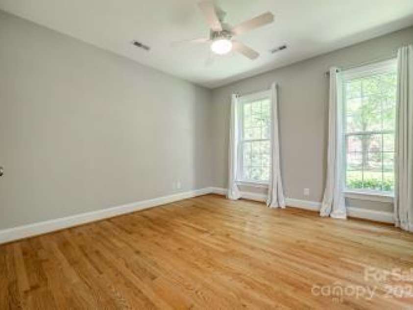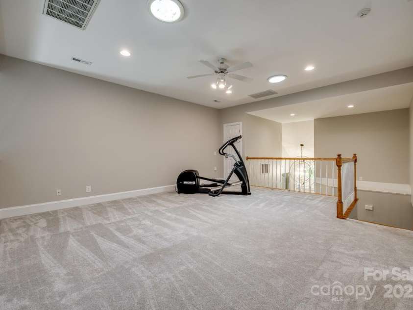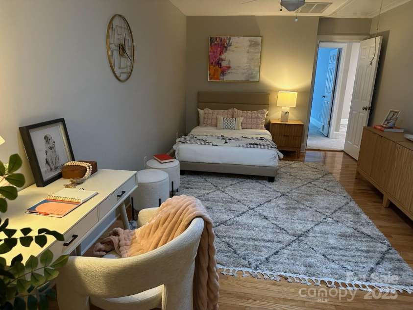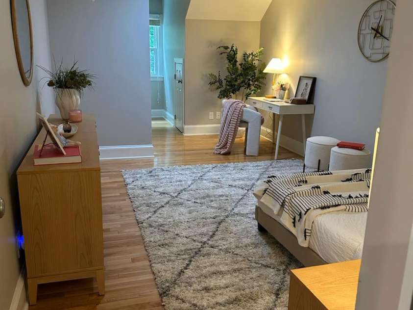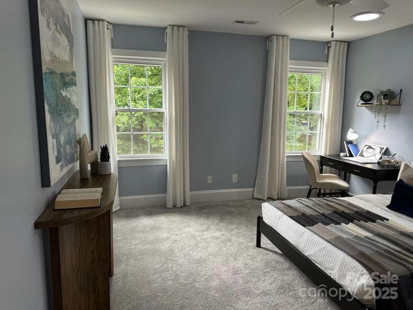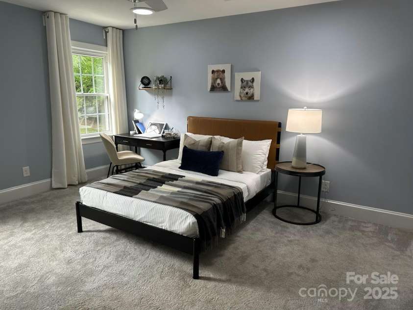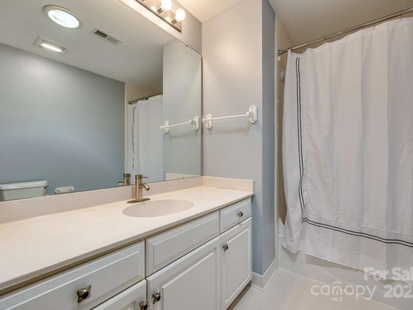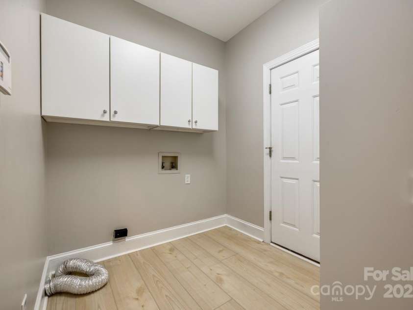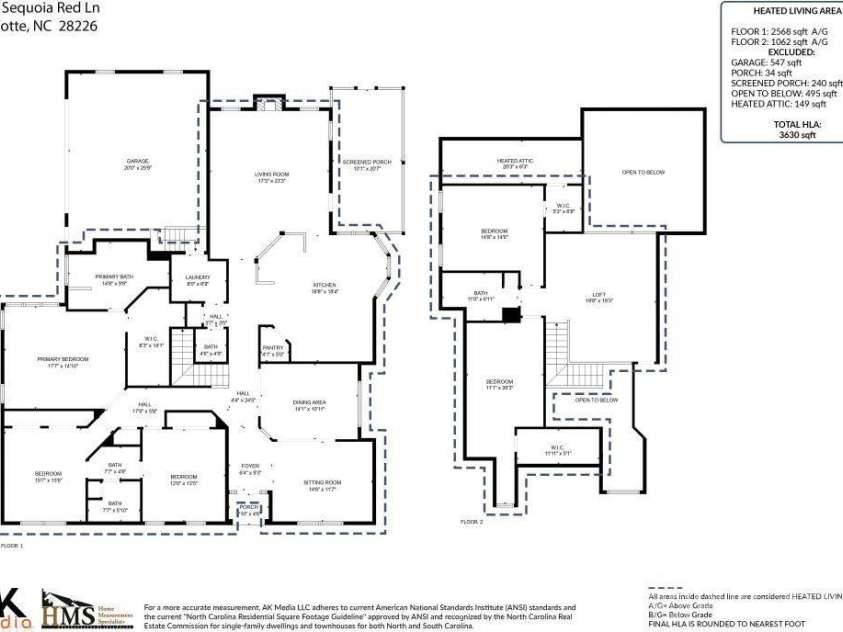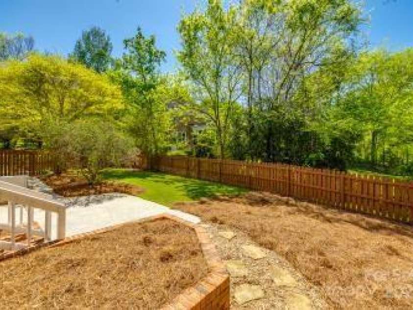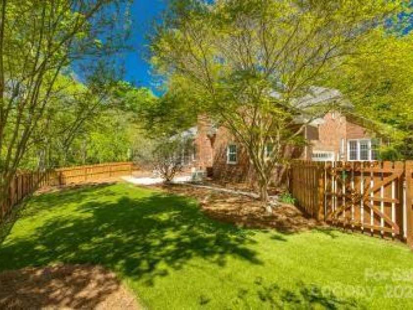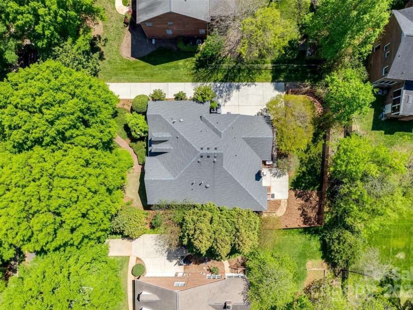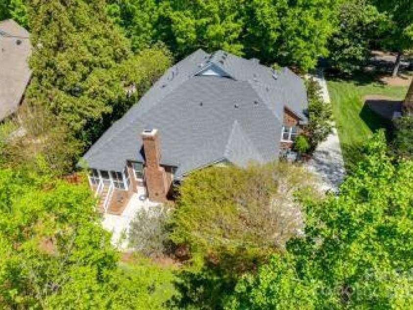4340 Sequoia Red Lane, Charlotte NC
- 5 Bed
- 4 Bath
- 2568 ft2
- 0.3 ac
For Sale $1,050,000
Remarks:
Nestled on a quiet, tree-lined street in Chadwyck Farms, this fully remodeled 5-bed, 3.5-bath home blends timeless charm with modern luxury. The designer kitchen was renovated in 2024 with quartz counters, custom cabinetry, island, and convection oven—ideal for daily living and entertaining. The primary suite also received a 2024 update, featuring a spa-like bath with soaking tub, glass shower, dual vanities, and California Closet. The main level includes 2 guest bedrooms, an office, and bright living areas. Upstairs offers a loft, 2 bedrooms, and a full bath. Upgrades include roof (2021), windows, HVACs, water filtration, UV purifiers, skylights (2025), electrical panel, ample storage, encapsulated crawl space with dehumidifier, and more. Beautifully landscaped with mature plantings, including a stunning Japanese Maple. Just 0.5 mi to Colony Place and minutes to SouthPark. Turnkey and move-in ready!
Interior Features:
Attic Other, Attic Stairs Pulldown, Attic Walk In, Built-in Features, Cable Prewire, Entrance Foyer, Garden Tub, Kitchen Island, Open Floorplan, Pantry, Storage, Walk-In Closet(s), Walk-In Pantry
General Information:
| List Price: | $1,050,000 |
| Status: | For Sale |
| Bedrooms: | 5 |
| Type: | Single Family Residence |
| Approx Sq. Ft.: | 2568 sqft |
| Parking: | Driveway |
| MLS Number: | CAR4233979 |
| Subdivision: | Chadwyck Farms |
| Style: | Cape Cod |
| Bathrooms: | 4 |
| Lot Description: | Level |
| Year Built: | 1994 |
| Sewer Type: | Public Sewer |
Assigned Schools:
| Elementary: | Olde Providence |
| Middle: | Carmel |
| High: | South Mecklenburg |

Nearby Schools
These schools are only nearby your property search, you must confirm exact assigned schools.
| School Name | Distance | Grades | Rating |
| Olde Providence Elementary | 1 miles | KG-05 | 9 |
| Beverly Woods Elementary | 3 miles | PK-05 | 9 |
| Smithfield Elementary | 3 miles | PK-05 | 8 |
| Providence Spring Elementary | 3 miles | KG-05 | 10 |
| Lansdowne Elementary | 3 miles | KG-05 | 7 |
| Endhaven Elementary | 3 miles | PK-05 | 9 |
Source is provided by local and state governments and municipalities and is subject to change without notice, and is not guaranteed to be up to date or accurate.
Properties For Sale Nearby
Mileage is an estimation calculated from the property results address of your search. Driving time will vary from location to location.
| Street Address | Distance | Status | List Price | Days on Market |
| 4340 Sequoia Red Lane, Charlotte NC | 0 mi | $1,050,000 | days | |
| 7220 Rea Croft Drive, Charlotte NC | 0.2 mi | $675,000 | days | |
| 4601 Bournewood Lane, Charlotte NC | 0.2 mi | $600,000 | days | |
| 3943 Sky Drive, Charlotte NC | 0.2 mi | $550,000 | days | |
| 7919 Rea View Court, Charlotte NC | 0.2 mi | $675,000 | days | |
| 6033 Mariemont Circle, Charlotte NC | 0.2 mi | $690,000 | days |
Sold Properties Nearby
Mileage is an estimation calculated from the property results address of your search. Driving time will vary from location to location.
| Street Address | Distance | Property Type | Sold Price | Property Details |
Commute Distance & Time

Powered by Google Maps
Mortgage Calculator
| Down Payment Amount | $990,000 |
| Mortgage Amount | $3,960,000 |
| Monthly Payment (Principal & Interest Only) | $19,480 |
* Expand Calculator (incl. monthly expenses)
| Property Taxes |
$
|
| H.O.A. / Maintenance |
$
|
| Property Insurance |
$
|
| Total Monthly Payment | $20,941 |
Demographic Data For Zip 28226
|
Occupancy Types |
|
Transportation to Work |
Source is provided by local and state governments and municipalities and is subject to change without notice, and is not guaranteed to be up to date or accurate.
Property Listing Information
A Courtesy Listing Provided By EXP Realty LLC Ballantyne
4340 Sequoia Red Lane, Charlotte NC is a 2568 ft2 on a 0.330 acres Level lot. This is for $1,050,000. This has 5 bedrooms, 4 baths, and was built in 1994.
 Based on information submitted to the MLS GRID as of 2025-06-08 09:30:18 EST. All data is
obtained from various sources and may not have been verified by broker or MLS GRID. Supplied
Open House Information is subject to change without notice. All information should be independently
reviewed and verified for accuracy. Properties may or may not be listed by the office/agent
presenting the information. Some IDX listings have been excluded from this website.
Properties displayed may be listed or sold by various participants in the MLS.
Click here for more information
Based on information submitted to the MLS GRID as of 2025-06-08 09:30:18 EST. All data is
obtained from various sources and may not have been verified by broker or MLS GRID. Supplied
Open House Information is subject to change without notice. All information should be independently
reviewed and verified for accuracy. Properties may or may not be listed by the office/agent
presenting the information. Some IDX listings have been excluded from this website.
Properties displayed may be listed or sold by various participants in the MLS.
Click here for more information
Neither Yates Realty nor any listing broker shall be responsible for any typographical errors, misinformation, or misprints, and they shall be held totally harmless from any damages arising from reliance upon this data. This data is provided exclusively for consumers' personal, non-commercial use and may not be used for any purpose other than to identify prospective properties they may be interested in purchasing.
