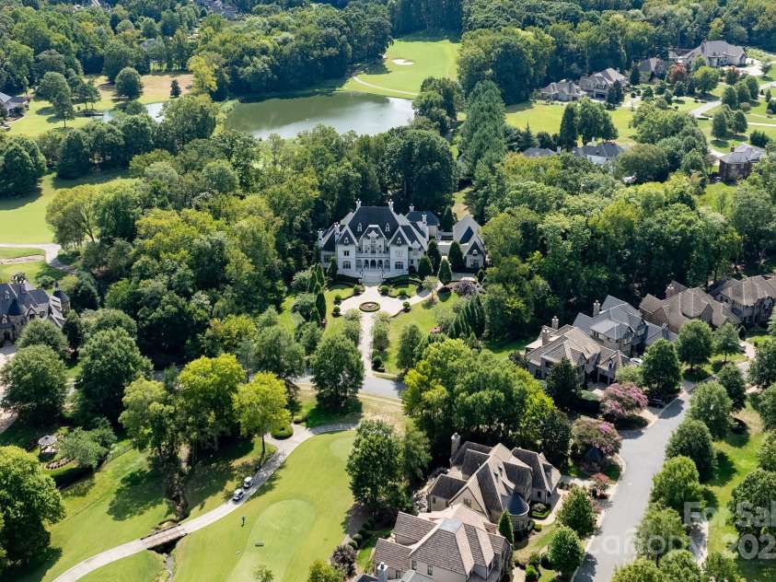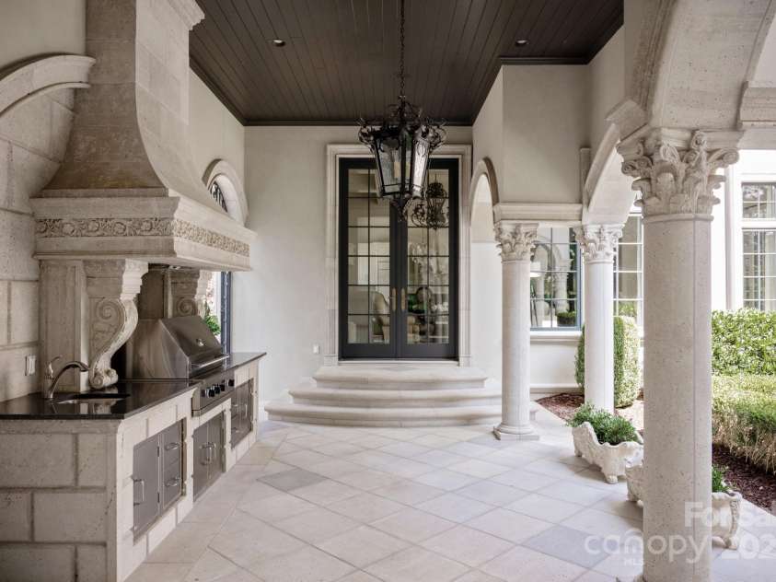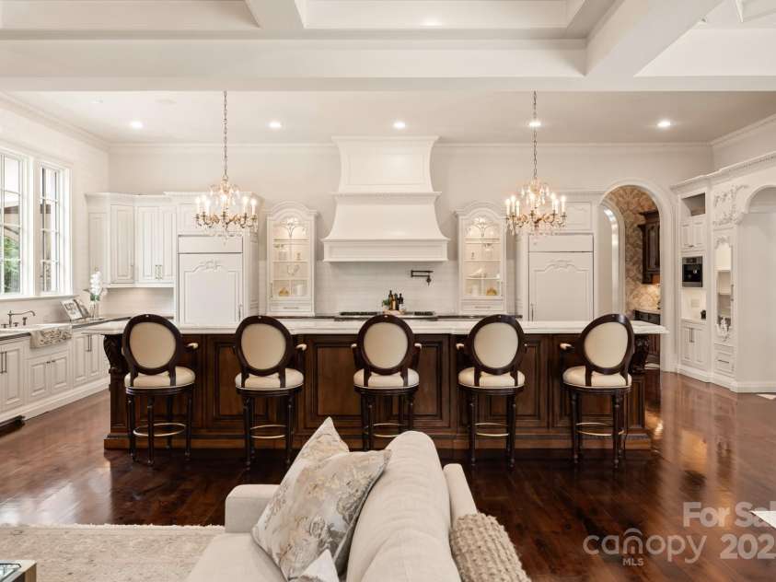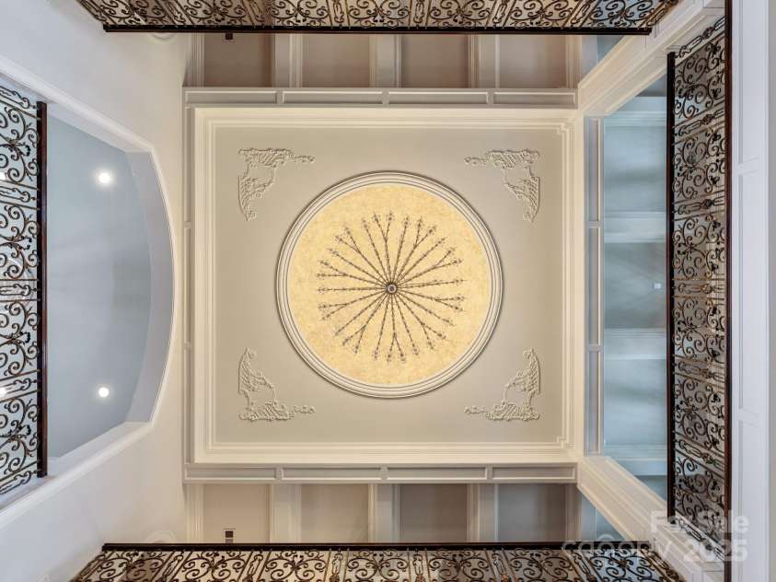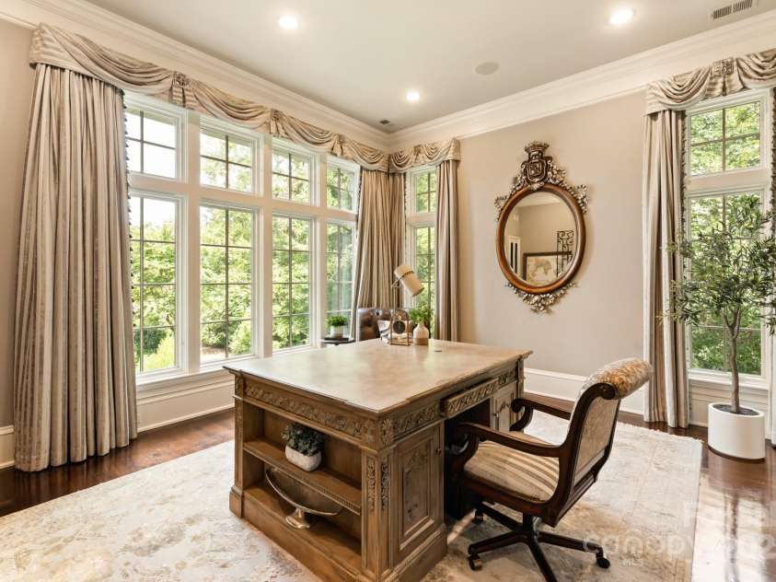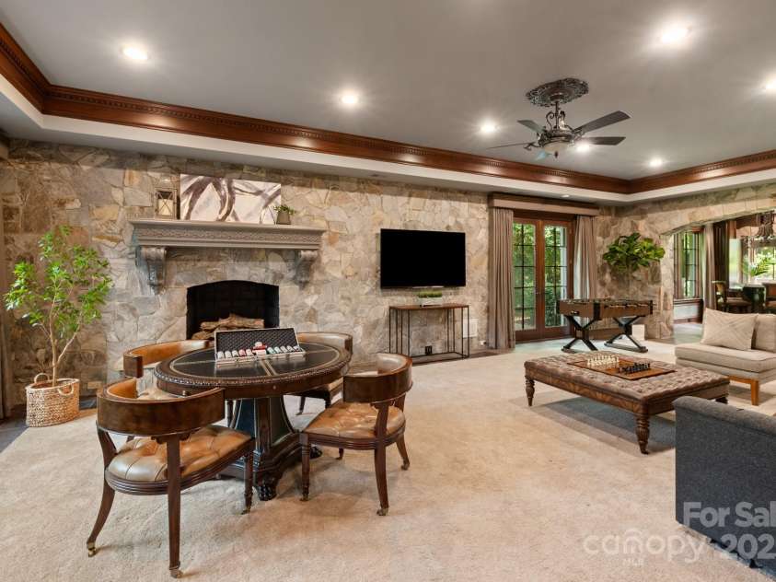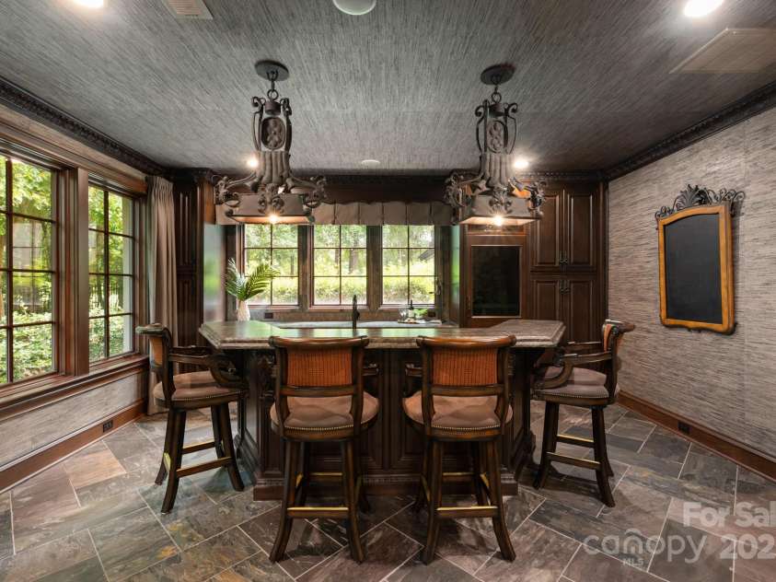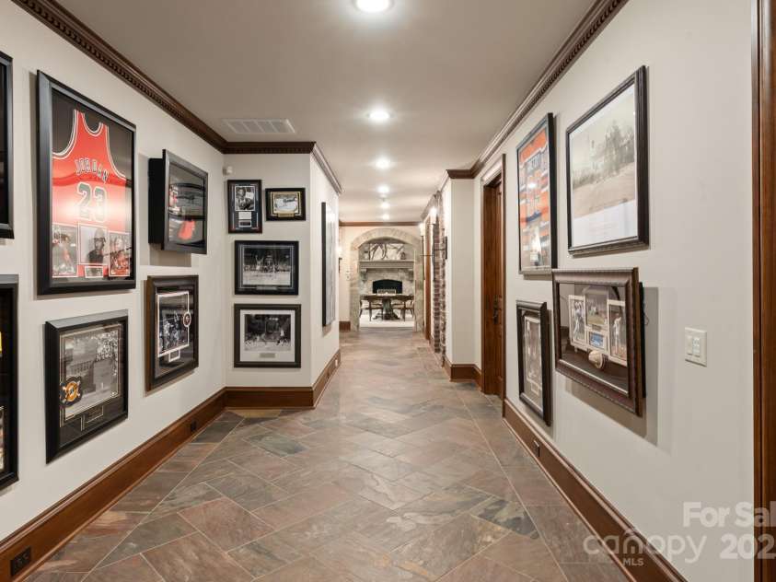423 Oakmont Lane, Waxhaw NC
- 7 Bed
- 11 Bath
- 5976 ft2
- 1.8 ac
For Sale $6,495,000
Remarks:
Indulge in the unparalleled quality and world-class design of this iconic French inspired chateau situated on 1.8 acres behind the gates in The Club At Longview. Every detail reflects the pinnacle of luxury living, offering a rare blend of classical architecture and modern refinement. The two-story library, enveloped in rich walnut paneling and featuring custom Habersham cabinetry, serves as a refined sanctuary, while the expansive 2-story great room exudes sophistication with its bespoke JP Weaver trimwork, soaring ceilings and 6' crystal chandelier. The open concept dream kitchen is a masterpiece of both function and design open to the family room and anchored by a grand marble top island, custom designed cabinetry and top-of-the-line Sub Zero, Wolf and Miele appliances. Enjoy a fully finished walk-out lower level with family room/bar, gym, movie theater and wine room. Resort style infinity pool is framed by English gardens and elegant archways leading to a carriage house for guests.
Exterior Features:
Gas Grill, In-Ground Irrigation
Interior Features:
Attic Walk In, Built-in Features, Cable Prewire, Drop Zone, Entrance Foyer, Garden Tub, Kitchen Island, Open Floorplan, Pantry, Storage, Walk-In Closet(s), Walk-In Pantry, Wet Bar
General Information:
| List Price: | $6,495,000 |
| Status: | For Sale |
| Bedrooms: | 7 |
| Type: | Single Family Residence |
| Approx Sq. Ft.: | 5976 sqft |
| Parking: | Circular Driveway, Attached Garage, Garage Faces Side |
| MLS Number: | CAR4177308 |
| Subdivision: | Longview |
| Bathrooms: | 11 |
| Lot Description: | On Golf Course, Private, Views |
| Year Built: | 2013 |
| Sewer Type: | County Sewer |
Assigned Schools:
| Elementary: | Rea View |
| Middle: | Marvin Ridge |
| High: | Marvin Ridge |

Price & Sales History
| Date | Event | Price | $/SQFT |
| 07-06-2025 | Under Contract | $6,495,000 | $1,087 |
| 05-09-2025 | Listed | $6,495,000 | $1,087 |
Nearby Schools
These schools are only nearby your property search, you must confirm exact assigned schools.
| School Name | Distance | Grades | Rating |
| Rea View Elementary | 1 miles | KG-05 | 10 |
| Polo Ridge Elementary | 2 miles | KG-05 | 10 |
| Hawk Ridge Elementary | 3 miles | KG-05 | 10 |
| Elon Park Elementary | 3 miles | KG-05 | 10 |
| Providence Spring Elementary | 3 miles | KG-05 | 10 |
| McKee Road Elementary | 3 miles | KG-05 | 10 |
Source is provided by local and state governments and municipalities and is subject to change without notice, and is not guaranteed to be up to date or accurate.
Properties For Sale Nearby
Mileage is an estimation calculated from the property results address of your search. Driving time will vary from location to location.
| Street Address | Distance | Status | List Price | Days on Market |
| 423 Oakmont Lane, Waxhaw NC | 0 mi | $6,495,000 | days | |
| 533 Valley Run Drive, Waxhaw NC | 0.1 mi | $2,350,000 | days | |
| 314 Royal Crescent Lane, Waxhaw NC | 0.2 mi | $1,925,000 | days | |
| 8714 Southshore Drive, Waxhaw NC | 0.2 mi | $2,850,000 | days | |
| 207 Belle Meade Court, Waxhaw NC | 0.3 mi | $1,800,000 | days | |
| 517 Kingsdown Court, Waxhaw NC | 0.3 mi | $1,790,000 | days |
Sold Properties Nearby
Mileage is an estimation calculated from the property results address of your search. Driving time will vary from location to location.
| Street Address | Distance | Property Type | Sold Price | Property Details |
Commute Distance & Time

Powered by Google Maps
Mortgage Calculator
| Down Payment Amount | $990,000 |
| Mortgage Amount | $3,960,000 |
| Monthly Payment (Principal & Interest Only) | $19,480 |
* Expand Calculator (incl. monthly expenses)
| Property Taxes |
$
|
| H.O.A. / Maintenance |
$
|
| Property Insurance |
$
|
| Total Monthly Payment | $20,941 |
Demographic Data For Zip 28173
|
Occupancy Types |
|
Transportation to Work |
Source is provided by local and state governments and municipalities and is subject to change without notice, and is not guaranteed to be up to date or accurate.
Property Listing Information
A Courtesy Listing Provided By COMPASS
423 Oakmont Lane, Waxhaw NC is a 5976 ft2 on a 1.820 acres lot. This is for $6,495,000. This has 7 bedrooms, 11 baths, and was built in 2013.
 Based on information submitted to the MLS GRID as of 2025-05-09 11:16:59 EST. All data is
obtained from various sources and may not have been verified by broker or MLS GRID. Supplied
Open House Information is subject to change without notice. All information should be independently
reviewed and verified for accuracy. Properties may or may not be listed by the office/agent
presenting the information. Some IDX listings have been excluded from this website.
Properties displayed may be listed or sold by various participants in the MLS.
Click here for more information
Based on information submitted to the MLS GRID as of 2025-05-09 11:16:59 EST. All data is
obtained from various sources and may not have been verified by broker or MLS GRID. Supplied
Open House Information is subject to change without notice. All information should be independently
reviewed and verified for accuracy. Properties may or may not be listed by the office/agent
presenting the information. Some IDX listings have been excluded from this website.
Properties displayed may be listed or sold by various participants in the MLS.
Click here for more information
Neither Yates Realty nor any listing broker shall be responsible for any typographical errors, misinformation, or misprints, and they shall be held totally harmless from any damages arising from reliance upon this data. This data is provided exclusively for consumers' personal, non-commercial use and may not be used for any purpose other than to identify prospective properties they may be interested in purchasing.






