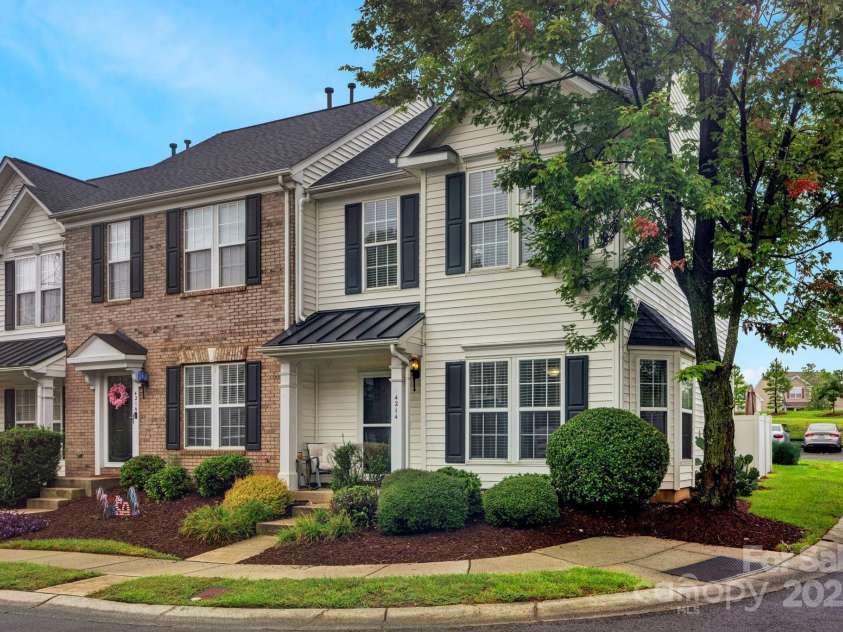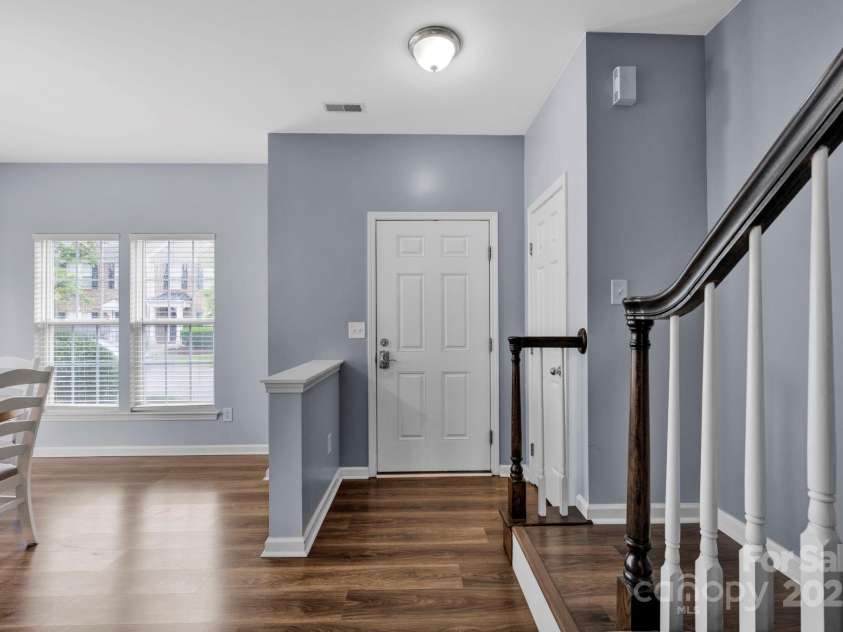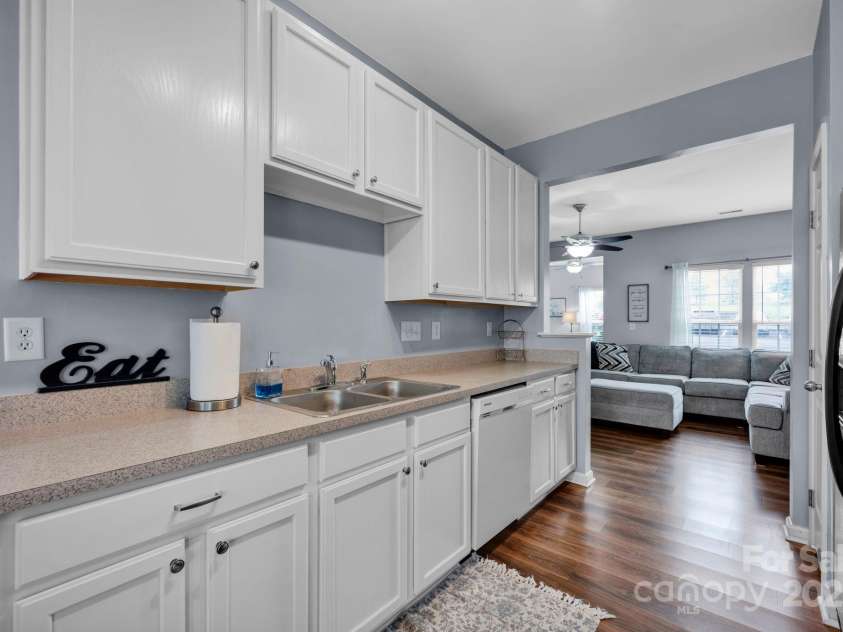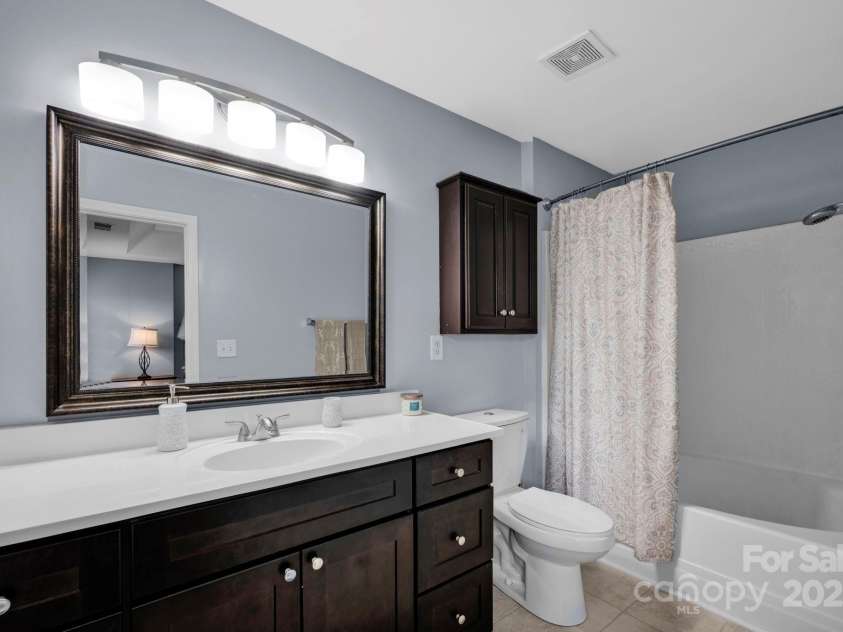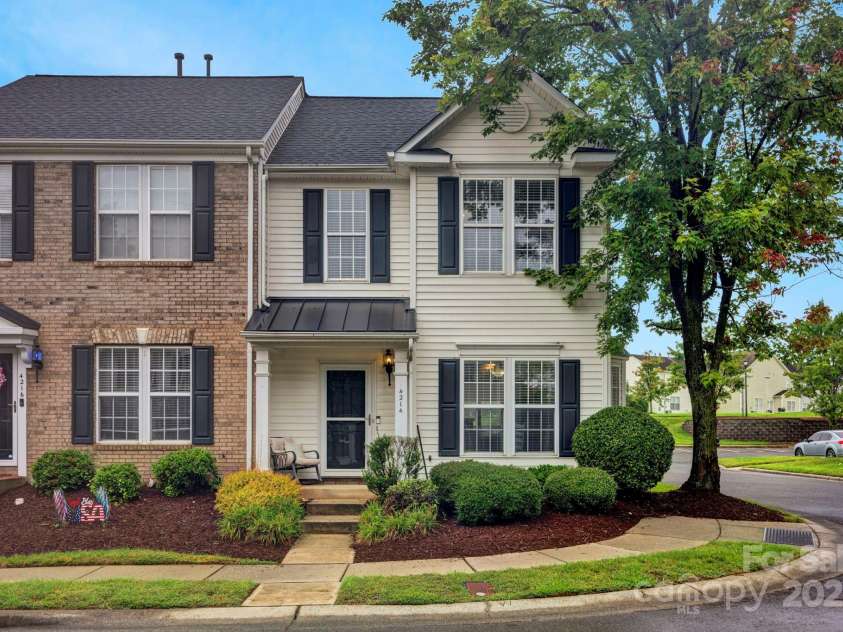4214 Coulter Crossing, Charlotte NC
- 2 Bed
- 3 Bath
- 857 ft2
- 0.0 ac
For Sale $285,000
Remarks:
Bright and welcoming, this end-unit 2-story townhome offers stylish details, modern upgrades, and comfortable living spaces. Keypads and Ring doorbells at the front and back doors add convenience and security. Step inside the foyer that flows seamlessly into the dining room, featuring a charming bay window. The spacious living room with a ceiling fan opens to the kitchen, which boasts gleaming new LVP floors, a pantry closet, and easy access to the light-filled office. Fresh paint in soothing neutral tones. 2" blinds. Upstairs, the primary suite boasts a tray ceiling, ceiling fan, walk-in closet, and private bath with a large vanity, garden tub/shower combo, and tile flooring. A second bedroom enjoys access to the full bath off the hallway. Out back, a private patio and storage closet provide the ideal spot for outdoor enjoyment and extra storage. Convenient laundry closet and powder room on the main level! Home comes with a 1-year America's Preferred Home Warranty for peace of mind!
Exterior Features:
Storage
Interior Features:
Attic Stairs Pulldown, Entrance Foyer, Pantry, Storage, Walk-In Closet(s)
General Information:
| List Price: | $285,000 |
| Status: | For Sale |
| Bedrooms: | 2 |
| Type: | Townhouse |
| Approx Sq. Ft.: | 857 sqft |
| Parking: | Assigned, On Street, Parking Lot, Parking Space(s) |
| MLS Number: | CAR4292259 |
| Subdivision: | Farmington Ridge |
| Style: | Traditional |
| Bathrooms: | 3 |
| Lot Description: | Cleared, End Unit, Level, Wooded |
| Year Built: | 2004 |
| Sewer Type: | Public Sewer |
Assigned Schools:
| Elementary: | Harrisburg |
| Middle: | Hickory Ridge |
| High: | Hickory Ridge |

Price & Sales History
| Date | Event | Price | $/SQFT |
| 10-24-2025 | Price Decrease | $285,000-3.39% | $333 |
| 08-30-2025 | Listed | $295,000 | $345 |
Nearby Schools
These schools are only nearby your property search, you must confirm exact assigned schools.
| School Name | Distance | Grades | Rating |
| A.C.E. Academy | 1 miles | KG-06 | 1 |
| University Meadows Elementary | 2 miles | PK-05 | 4 |
| Harrisburg Elementary | 2 miles | KG-05 | 9 |
| Joseph W Grier Academy | 3 miles | PK-05 | 7 |
| Pitts School Road Elementary | 4 miles | KG-05 | 8 |
| Bradford Preparatory School | 4 miles | KG-06 | 8 |
Source is provided by local and state governments and municipalities and is subject to change without notice, and is not guaranteed to be up to date or accurate.
Properties For Sale Nearby
Mileage is an estimation calculated from the property results address of your search. Driving time will vary from location to location.
| Street Address | Distance | Status | List Price | Days on Market |
| 4214 Coulter Crossing, Charlotte NC | 0 mi | $285,000 | days | |
| 4208 Coulter Crossing, Charlotte NC | 0 mi | $285,000 | days | |
| 4213 Coulter Crossing, Charlotte NC | 0 mi | $279,000 | days | |
| 4221 Coulter Crossing, Charlotte NC | 0 mi | $279,900 | days | |
| 4235 Coulter Crossing, Charlotte NC | 0 mi | $275,000 | days | |
| 4939 Sunburst Lane, Charlotte NC | 0.1 mi | $277,500 | days |
Sold Properties Nearby
Mileage is an estimation calculated from the property results address of your search. Driving time will vary from location to location.
| Street Address | Distance | Property Type | Sold Price | Property Details |
Commute Distance & Time

Powered by Google Maps
Mortgage Calculator
| Down Payment Amount | $990,000 |
| Mortgage Amount | $3,960,000 |
| Monthly Payment (Principal & Interest Only) | $19,480 |
* Expand Calculator (incl. monthly expenses)
| Property Taxes |
$
|
| H.O.A. / Maintenance |
$
|
| Property Insurance |
$
|
| Total Monthly Payment | $20,941 |
Demographic Data For Zip 28213
|
Occupancy Types |
|
Transportation to Work |
Source is provided by local and state governments and municipalities and is subject to change without notice, and is not guaranteed to be up to date or accurate.
Property Listing Information
A Courtesy Listing Provided By Keller Williams Unified
4214 Coulter Crossing, Charlotte NC is a 857 ft2 on a 0.040 acres lot. This is for $285,000. This has 2 bedrooms, 3 baths, and was built in 2004.
 Based on information submitted to the MLS GRID as of 2025-08-30 09:21:29 EST. All data is
obtained from various sources and may not have been verified by broker or MLS GRID. Supplied
Open House Information is subject to change without notice. All information should be independently
reviewed and verified for accuracy. Properties may or may not be listed by the office/agent
presenting the information. Some IDX listings have been excluded from this website.
Properties displayed may be listed or sold by various participants in the MLS.
Click here for more information
Based on information submitted to the MLS GRID as of 2025-08-30 09:21:29 EST. All data is
obtained from various sources and may not have been verified by broker or MLS GRID. Supplied
Open House Information is subject to change without notice. All information should be independently
reviewed and verified for accuracy. Properties may or may not be listed by the office/agent
presenting the information. Some IDX listings have been excluded from this website.
Properties displayed may be listed or sold by various participants in the MLS.
Click here for more information
Neither Yates Realty nor any listing broker shall be responsible for any typographical errors, misinformation, or misprints, and they shall be held totally harmless from any damages arising from reliance upon this data. This data is provided exclusively for consumers' personal, non-commercial use and may not be used for any purpose other than to identify prospective properties they may be interested in purchasing.
