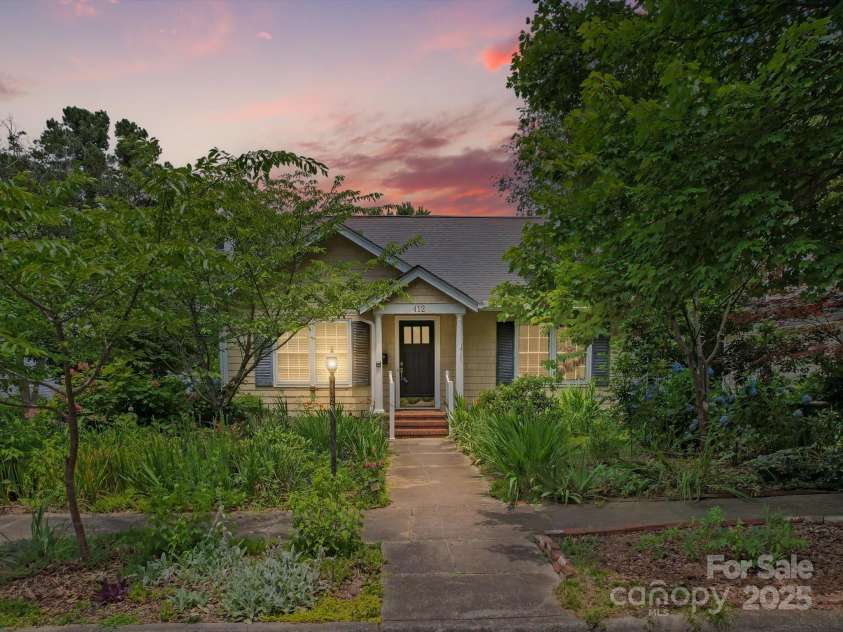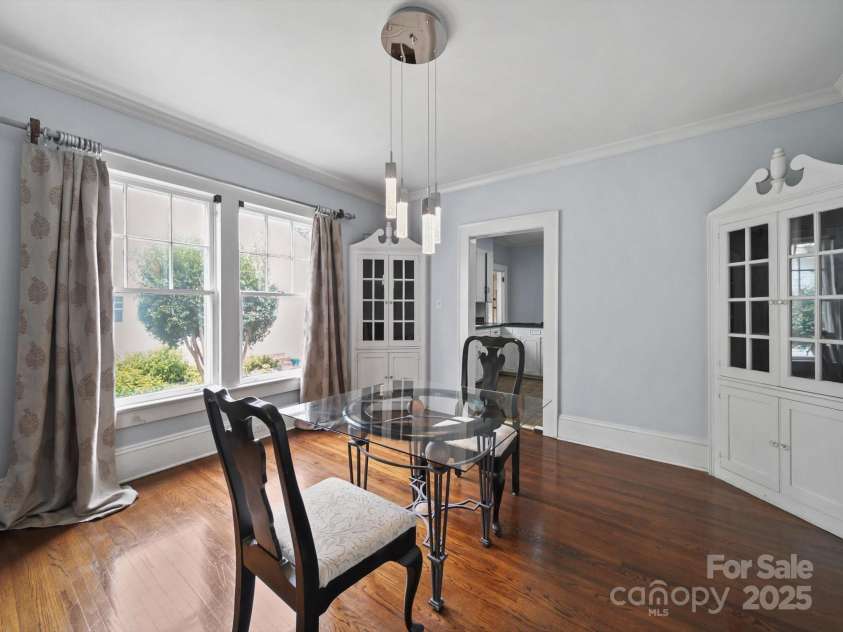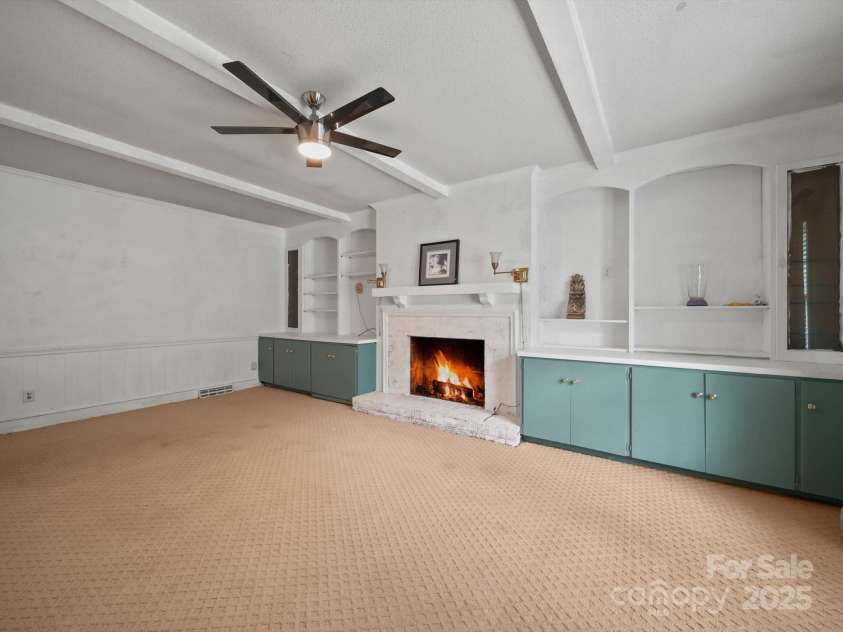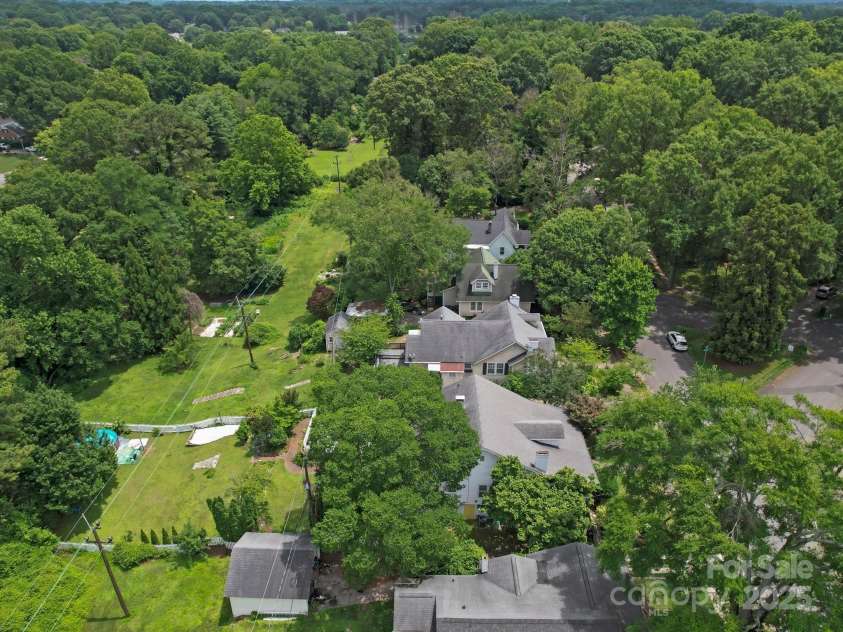412 Dale Avenue, Gastonia NC
- 3 Bed
- 2 Bath
- 1947 ft2
- 0.4 ac
For Sale $299,900
Remarks:
Welcome to your own cottage-style garden escape in the highly desirable Brookwood Historic District. Built in 1925, this charming home offers timeless character, nestled among mature trees and surrounded by friendly, sidewalk-lined streets. Inside, you’ll find original hardwood floors, classic millwork, and elegant built-in corner cabinets in the dining room. A cozy den—currently used as a third bedroom—features built-in shelves, a fireplace, and convenient access to a spacious, cedar-lined walk-in closet. The home offers plenty of potential to make it your own, with opportunities for fresh paint and updates. Recent key upgrades include, the replacement of the main sewer and water lines to the street (2022), and a tankless water heater installed around 2018. Additional attic storage. Fireplaces have not been used by the current owner and are being sold As-Is. Don’t miss your chance to own a piece of Brookwood’s historic charm—with plenty of room to grow and make it your own.
Interior Features:
Attic Stairs Pulldown, Built-in Features, Walk-In Closet(s)
General Information:
| List Price: | $299,900 |
| Status: | For Sale |
| Bedrooms: | 3 |
| Type: | Single Family Residence |
| Approx Sq. Ft.: | 1947 sqft |
| Parking: | Driveway |
| MLS Number: | CAR4269184 |
| Subdivision: | Brookwood |
| Style: | Arts and Crafts |
| Bathrooms: | 2 |
| Lot Description: | Creek/Stream |
| Year Built: | 1925 |
| Sewer Type: | Public Sewer |
Assigned Schools:
| Elementary: | Lingerfeldt |
| Middle: | Yorkchester |
| High: | Hunter Huss |

Nearby Schools
These schools are only nearby your property search, you must confirm exact assigned schools.
| School Name | Distance | Grades | Rating |
| Lingerfeldt Elementary School | 1 miles | PK-05 | 1 |
| Piedmont Community Charter School | 1 miles | KG-06 | 8 |
| Pleasant Ridge Elementary School | 1 miles | PK-05 | 2 |
| Webb Street School | 2 miles | PK-05 | N/A |
| Hershal H Beam Elementary School | 2 miles | PK-05 | 2 |
| Sherwood Elementary School | 2 miles | PK-05 | 2 |
Source is provided by local and state governments and municipalities and is subject to change without notice, and is not guaranteed to be up to date or accurate.
Properties For Sale Nearby
Mileage is an estimation calculated from the property results address of your search. Driving time will vary from location to location.
| Street Address | Distance | Status | List Price | Days on Market |
| 412 Dale Avenue, Gastonia NC | 0 mi | $299,900 | days | |
| 402 Dale Avenue, Gastonia NC | 0.1 mi | $339,500 | days | |
| 1209 South Street, Gastonia NC | 0.2 mi | $698,000 | days | |
| 1217 York Street, Gastonia NC | 0.2 mi | $369,000 | days | |
| 1212 Jackson Road, Gastonia NC | 0.2 mi | $309,000 | days | |
| 931 Jackson Street, Gastonia NC | 0.2 mi | $199,800 | days |
Sold Properties Nearby
Mileage is an estimation calculated from the property results address of your search. Driving time will vary from location to location.
| Street Address | Distance | Property Type | Sold Price | Property Details |
Commute Distance & Time

Powered by Google Maps
Mortgage Calculator
| Down Payment Amount | $990,000 |
| Mortgage Amount | $3,960,000 |
| Monthly Payment (Principal & Interest Only) | $19,480 |
* Expand Calculator (incl. monthly expenses)
| Property Taxes |
$
|
| H.O.A. / Maintenance |
$
|
| Property Insurance |
$
|
| Total Monthly Payment | $20,941 |
Demographic Data For Zip 28052
|
Occupancy Types |
|
Transportation to Work |
Source is provided by local and state governments and municipalities and is subject to change without notice, and is not guaranteed to be up to date or accurate.
Property Listing Information
A Courtesy Listing Provided By Allen Tate Gastonia
412 Dale Avenue, Gastonia NC is a 1947 ft2 on a 0.420 acres lot. This is for $299,900. This has 3 bedrooms, 2 baths, and was built in 1925.
 Based on information submitted to the MLS GRID as of 2025-08-15 10:25:21 EST. All data is
obtained from various sources and may not have been verified by broker or MLS GRID. Supplied
Open House Information is subject to change without notice. All information should be independently
reviewed and verified for accuracy. Properties may or may not be listed by the office/agent
presenting the information. Some IDX listings have been excluded from this website.
Properties displayed may be listed or sold by various participants in the MLS.
Click here for more information
Based on information submitted to the MLS GRID as of 2025-08-15 10:25:21 EST. All data is
obtained from various sources and may not have been verified by broker or MLS GRID. Supplied
Open House Information is subject to change without notice. All information should be independently
reviewed and verified for accuracy. Properties may or may not be listed by the office/agent
presenting the information. Some IDX listings have been excluded from this website.
Properties displayed may be listed or sold by various participants in the MLS.
Click here for more information
Neither Yates Realty nor any listing broker shall be responsible for any typographical errors, misinformation, or misprints, and they shall be held totally harmless from any damages arising from reliance upon this data. This data is provided exclusively for consumers' personal, non-commercial use and may not be used for any purpose other than to identify prospective properties they may be interested in purchasing.































































































