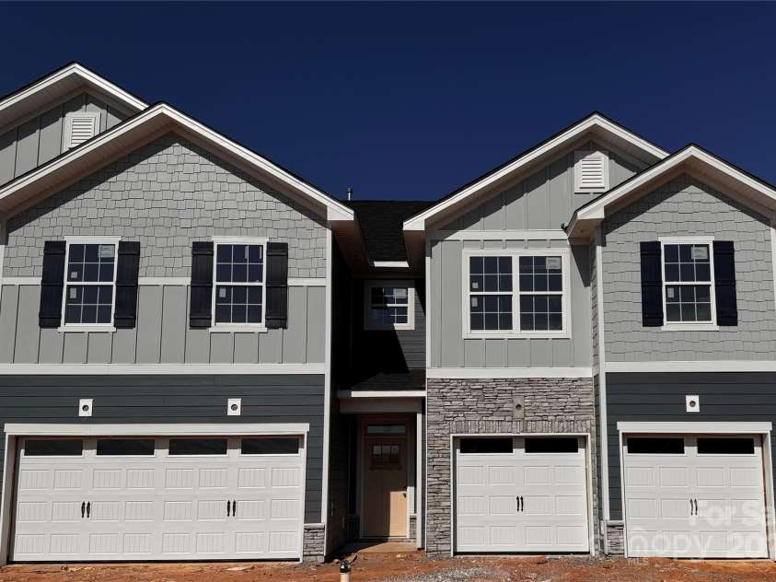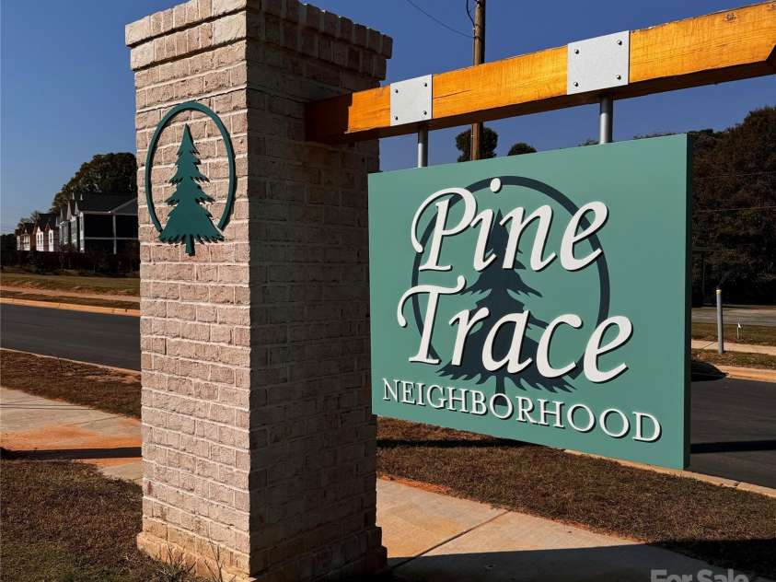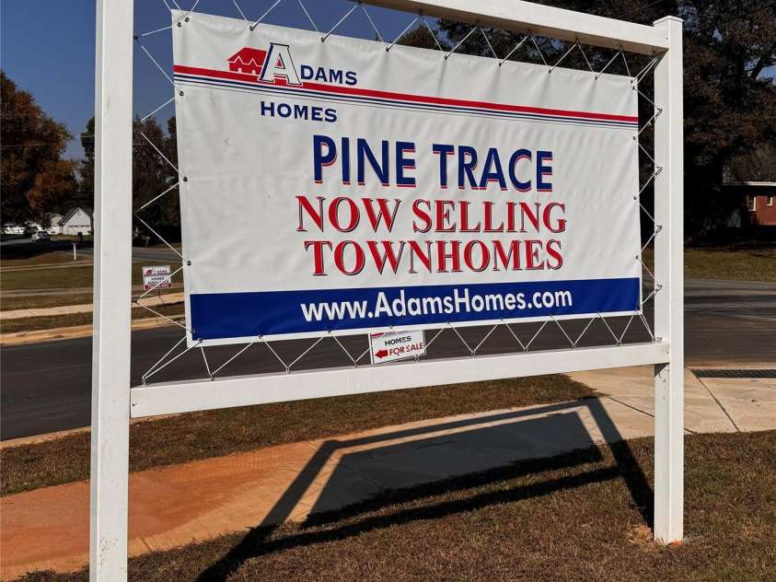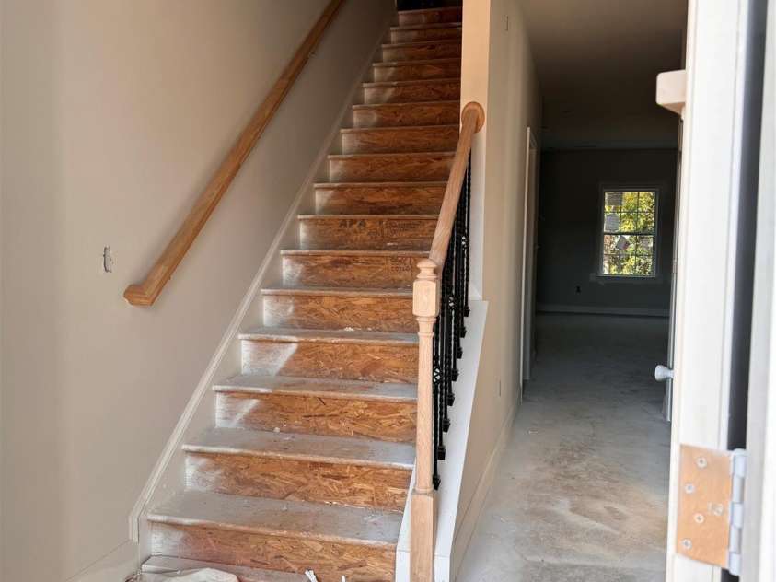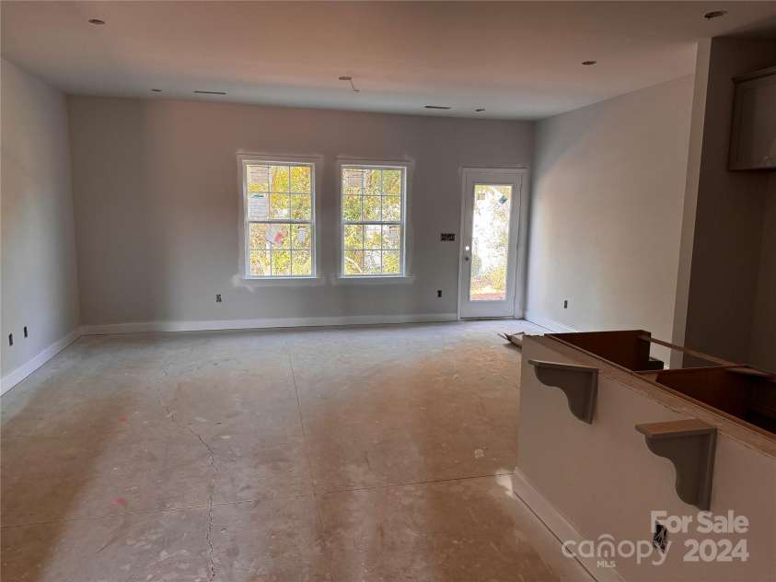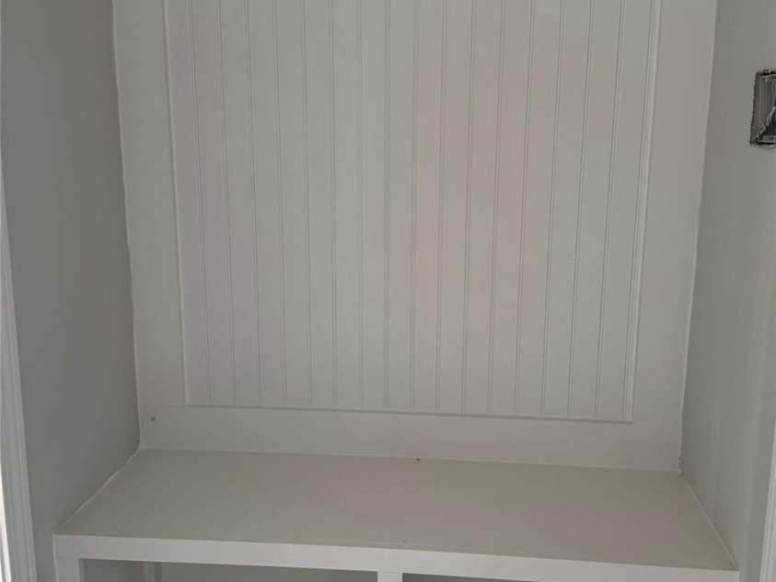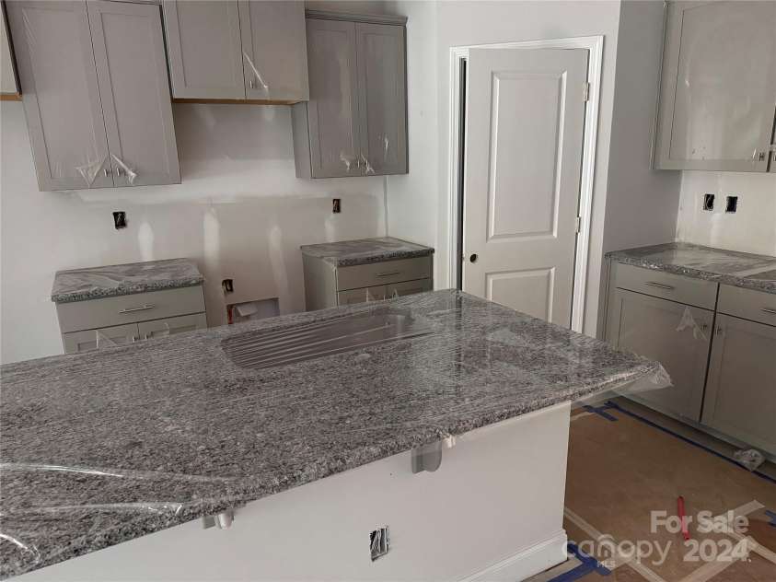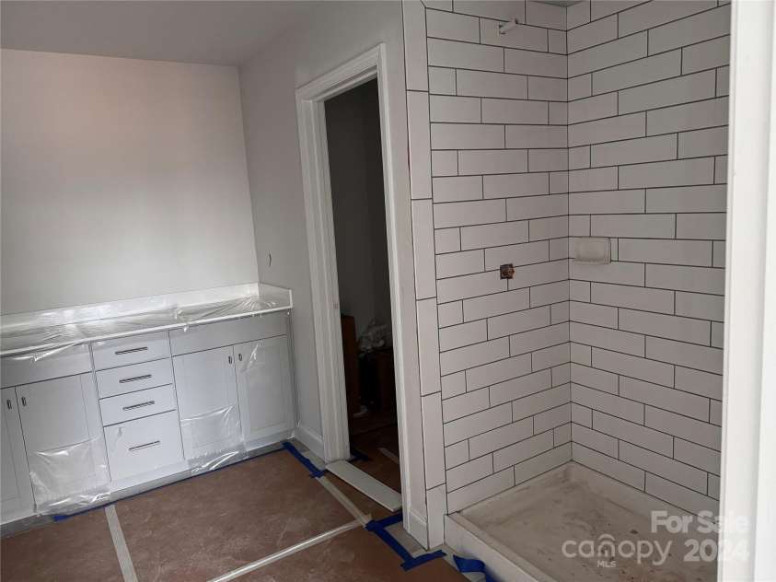4057 Port Richmond Avenue, Gastonia NC
- 3 Bed
- 3 Bath
- 639 ft2
- 0.0 ac
For Sale $298,706
Remarks:
MOVE IN READY! Experience the chance to be the first resident of this newly built 3/b, 2.5/ba townhome. Featuring a 1-car garage and high-quality finishes throughout, this home stands out. The heart of the home boasts quartz countertops, a ceramic backsplash, and Frost color cabinetry for beauty and durability. Enjoy the modern look and easy upkeep of Mohawk Laminated Wood flooring in the main living areas, with resilient Mohawk LVT flooring in the bathrooms and laundry rooms. The primary suite offers a spa-like retreat with its ceramic tile shower walls and walk-in closet. The open floor plan provides a seamless flow between the living, dining, and kitchen areas, perfect for entertaining! Additionally, take advantage of up to $15K in FLEX CASH towards rate buy down, and enjoy paid closing costs (excluding points and pre-paids) with our preferred lenders. $1,000 gets you under contract.
Interior Features:
Kitchen Island, Open Floorplan, Pantry, Split Bedroom, Walk-In Closet(s)
General Information:
| List Price: | $298,706 |
| Status: | For Sale |
| Bedrooms: | 3 |
| Type: | Townhouse |
| Approx Sq. Ft.: | 639 sqft |
| Parking: | Driveway, Attached Garage, Garage Faces Front |
| MLS Number: | CAR4192877 |
| Subdivision: | Pine Trace |
| Bathrooms: | 3 |
| Lot Description: | End Unit |
| Year Built: | 2025 |
| Sewer Type: | Public Sewer |
Assigned Schools:
| Elementary: | H.H. Beam |
| Middle: | Southwest |
| High: | Forestview |

Nearby Schools
These schools are only nearby your property search, you must confirm exact assigned schools.
| School Name | Distance | Grades | Rating |
| Hershal H Beam Elementary School | 1 miles | PK-05 | 2 |
| Lingerfeldt Elementary School | 1 miles | PK-05 | 1 |
| Robinson Elementary School | 1 miles | PK-05 | 6 |
| Pleasant Ridge Elementary School | 2 miles | PK-05 | 2 |
| Sherwood Elementary School | 2 miles | PK-05 | 2 |
| Piedmont Community Charter School | 2 miles | KG-06 | 8 |
Source is provided by local and state governments and municipalities and is subject to change without notice, and is not guaranteed to be up to date or accurate.
Properties For Sale Nearby
Mileage is an estimation calculated from the property results address of your search. Driving time will vary from location to location.
| Street Address | Distance | Status | List Price | Days on Market |
| 4057 Port Richmond Avenue, Gastonia NC | 0 mi | $298,706 | days | |
| 4045 Port Richmond Avenue, Gastonia NC | 0 mi | $299,650 | days | |
| 4029 Port Richmond Avenue, Gastonia NC | 0 mi | $315,900 | days | |
| 4049 Port Richmond Avenue, Gastonia NC | 0 mi | $326,500 | days | |
| 4025 Port Richmond Avenue, Gastonia NC | 0 mi | $318,502 | days | |
| 4069 Port Richmond Avenue, Gastonia NC | 0 mi | $298,902 | days |
Sold Properties Nearby
Mileage is an estimation calculated from the property results address of your search. Driving time will vary from location to location.
| Street Address | Distance | Property Type | Sold Price | Property Details |
Commute Distance & Time

Powered by Google Maps
Mortgage Calculator
| Down Payment Amount | $990,000 |
| Mortgage Amount | $3,960,000 |
| Monthly Payment (Principal & Interest Only) | $19,480 |
* Expand Calculator (incl. monthly expenses)
| Property Taxes |
$
|
| H.O.A. / Maintenance |
$
|
| Property Insurance |
$
|
| Total Monthly Payment | $20,941 |
Demographic Data For Zip 28056
|
Occupancy Types |
|
Transportation to Work |
Source is provided by local and state governments and municipalities and is subject to change without notice, and is not guaranteed to be up to date or accurate.
Property Listing Information
A Courtesy Listing Provided By Adams Homes Realty-NC, Inc.
4057 Port Richmond Avenue, Gastonia NC is a 639 ft2 on a 0.040 acres lot. This is for $298,706. This has 3 bedrooms, 3 baths, and was built in 2025.
 Based on information submitted to the MLS GRID as of 2025-06-06 10:10:24 EST. All data is
obtained from various sources and may not have been verified by broker or MLS GRID. Supplied
Open House Information is subject to change without notice. All information should be independently
reviewed and verified for accuracy. Properties may or may not be listed by the office/agent
presenting the information. Some IDX listings have been excluded from this website.
Properties displayed may be listed or sold by various participants in the MLS.
Click here for more information
Based on information submitted to the MLS GRID as of 2025-06-06 10:10:24 EST. All data is
obtained from various sources and may not have been verified by broker or MLS GRID. Supplied
Open House Information is subject to change without notice. All information should be independently
reviewed and verified for accuracy. Properties may or may not be listed by the office/agent
presenting the information. Some IDX listings have been excluded from this website.
Properties displayed may be listed or sold by various participants in the MLS.
Click here for more information
Neither Yates Realty nor any listing broker shall be responsible for any typographical errors, misinformation, or misprints, and they shall be held totally harmless from any damages arising from reliance upon this data. This data is provided exclusively for consumers' personal, non-commercial use and may not be used for any purpose other than to identify prospective properties they may be interested in purchasing.
