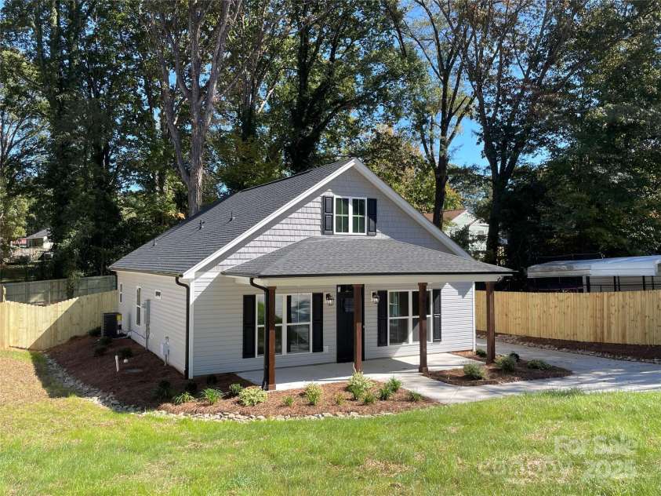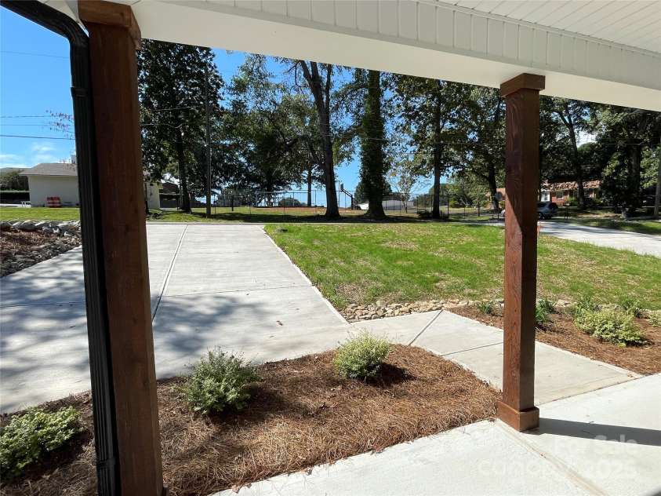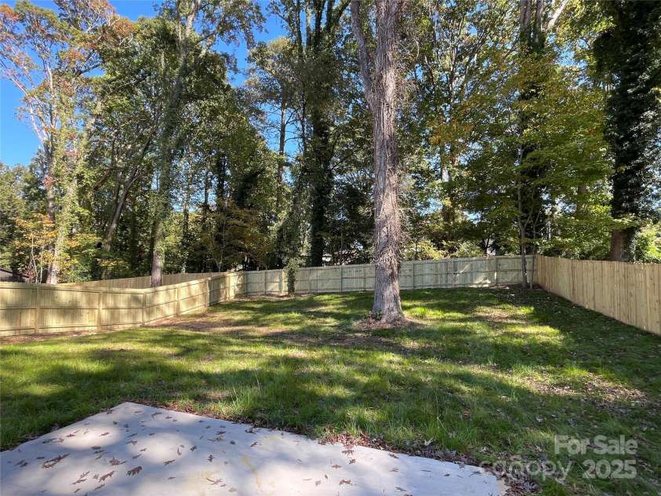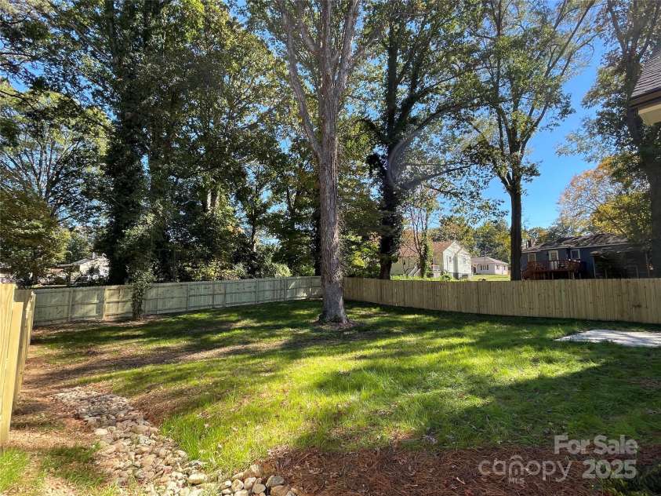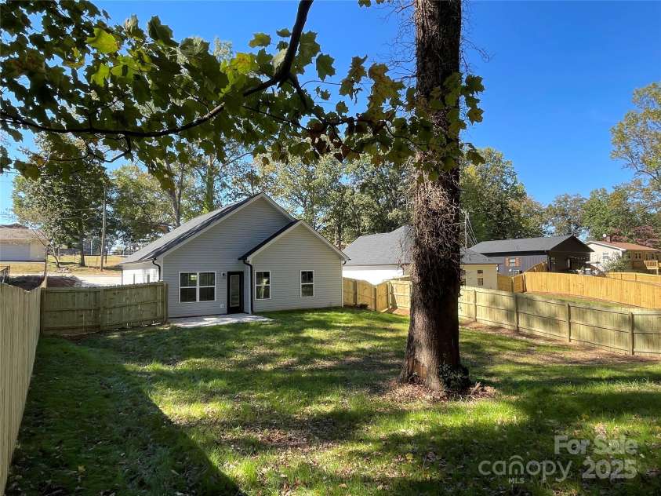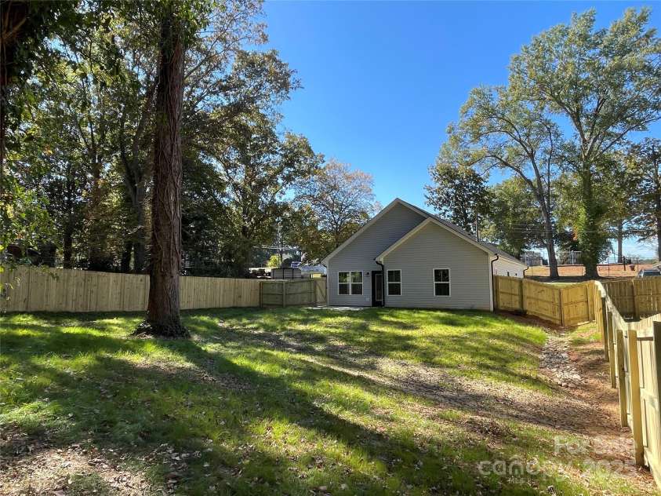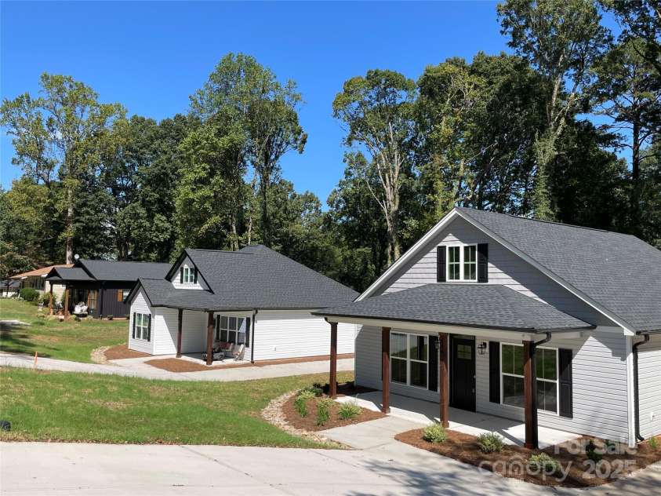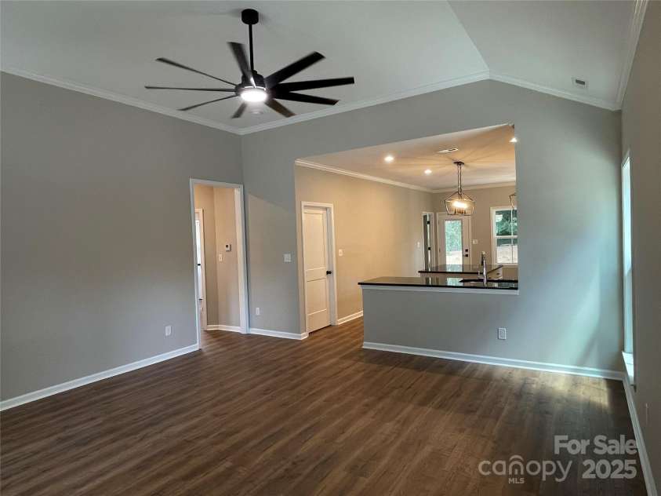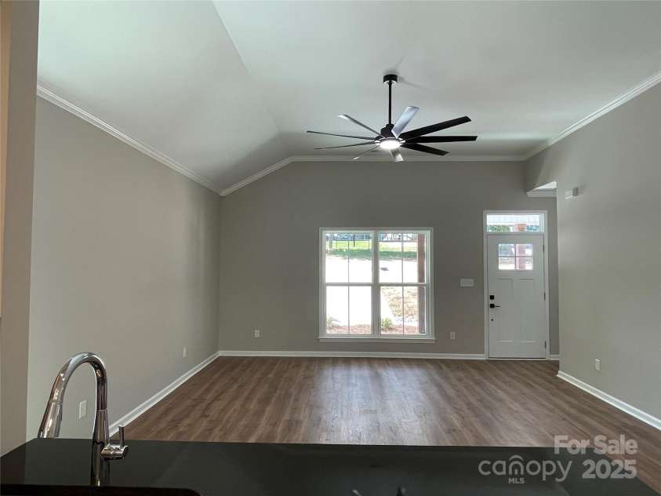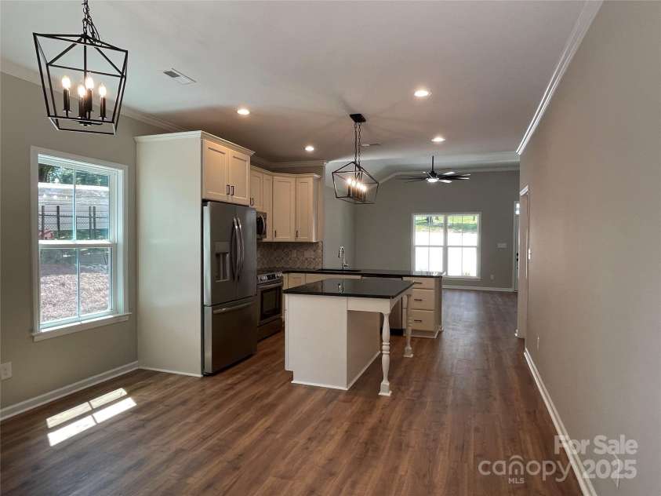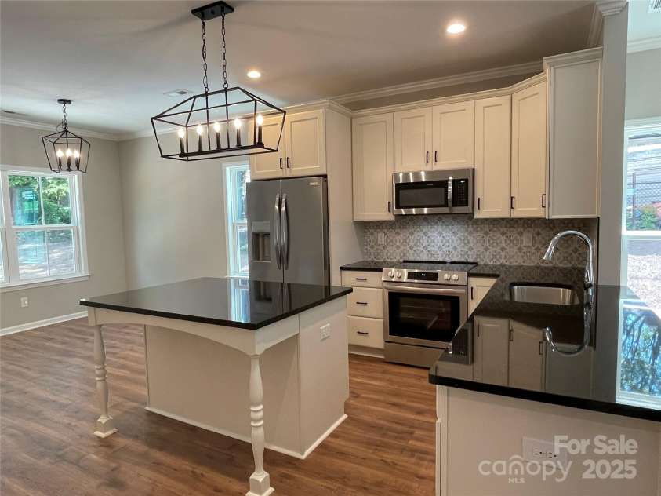404 Peterson Street, Stanley NC
- 3 Bed
- 2 Bath
- 1369 ft2
- 0.2 ac
For Sale $333,000
Remarks:
Expanded Dogwood Cottage plan completed and move-in ready. Includes stainless steel kitchen appliance package with refrigerator. Has granite counter tops in kitchen and baths, and tiled kitchen backsplash, as well as a tasteful granite-topped kitchen island/breakfast bar with table legs. Wood-look laminate LVT throughout except tiled bathrooms. Primary BR has walk-in closet and bath with step-in shwr with a tiled surround and glass door. Covered front porch. Landscaped with shrubbery and rock. Architectural roof. Efficient all electric with heat pump. Extended driveway parking pad on the right side of the house with sidewalk curving to the 12x12 patio. Back yard and right lot line has 5' wooden privacy fence. See Matterport tour to walk through similar standard Dogwood plan (though this expanded plan is approx 63 sq.ft. larger than representative tour). Only 16 miles to Charlotte Douglas!
Interior Features:
Attic Other, Cable Prewire, Kitchen Island, Walk-In Closet(s)
General Information:
| List Price: | $333,000 |
| Status: | For Sale |
| Bedrooms: | 3 |
| Type: | Single Family Residence |
| Approx Sq. Ft.: | 1369 sqft |
| Parking: | Driveway |
| MLS Number: | CAR4253109 |
| Subdivision: | Craig Heights |
| Bathrooms: | 2 |
| Year Built: | 2025 |
| Sewer Type: | Public Sewer |
Assigned Schools:
| Elementary: | Springfield |
| Middle: | Stanley |
| High: | East Gaston |

Price & Sales History
| Date | Event | Price | $/SQFT |
| 11-12-2025 | Under Contract | $333,000 | $244 |
| 11-02-2025 | Price Increase | $333,000+1.22% | $244 |
| 05-27-2025 | Listed | $329,000 | $241 |
Nearby Schools
These schools are only nearby your property search, you must confirm exact assigned schools.
| School Name | Distance | Grades | Rating |
| Brookside Elementary School | 6 miles | PK-05 | 6 |
| Lowell Elementary School | 6 miles | KG-05 | 6 |
| Pinewood Elementary School | 6 miles | PK-05 | 5 |
| Mountain Island Charter School | 6 miles | KG-06 | 8 |
| Carr Elementary School | 6 miles | PK-05 | 3 |
| Ida Rankin Elementary School | 6 miles | PK-05 | 6 |
Source is provided by local and state governments and municipalities and is subject to change without notice, and is not guaranteed to be up to date or accurate.
Properties For Sale Nearby
Mileage is an estimation calculated from the property results address of your search. Driving time will vary from location to location.
| Street Address | Distance | Status | List Price | Days on Market |
| 404 Peterson Street, Stanley NC | 0 mi | $333,000 | days | |
| 408 Peterson Street, Stanley NC | 0 mi | $329,000 | days | |
| 126 Parkwood Street, Stanley NC | 0 mi | $209,900 | days | |
| 124 Willow Street, Stanley NC | 0.1 mi | $255,000 | days | |
| 319 Peterson Street, Stanley NC | 0.1 mi | $365,000 | days | |
| 218 Blacksnake Road, Stanley NC | 0.2 mi | $235,000 | days |
Sold Properties Nearby
Mileage is an estimation calculated from the property results address of your search. Driving time will vary from location to location.
| Street Address | Distance | Property Type | Sold Price | Property Details |
Commute Distance & Time

Powered by Google Maps
Mortgage Calculator
| Down Payment Amount | $990,000 |
| Mortgage Amount | $3,960,000 |
| Monthly Payment (Principal & Interest Only) | $19,480 |
* Expand Calculator (incl. monthly expenses)
| Property Taxes |
$
|
| H.O.A. / Maintenance |
$
|
| Property Insurance |
$
|
| Total Monthly Payment | $20,941 |
Demographic Data For Zip 28164
|
Occupancy Types |
|
Transportation to Work |
Source is provided by local and state governments and municipalities and is subject to change without notice, and is not guaranteed to be up to date or accurate.
Property Listing Information
A Courtesy Listing Provided By Howard Hanna Allen Tate Gastonia
404 Peterson Street, Stanley NC is a 1369 ft2 on a 0.220 acres Appraisal lot. This is for $333,000. This has 3 bedrooms, 2 baths, and was built in 2025.
 Based on information submitted to the MLS GRID as of 2025-05-27 09:00:38 EST. All data is
obtained from various sources and may not have been verified by broker or MLS GRID. Supplied
Open House Information is subject to change without notice. All information should be independently
reviewed and verified for accuracy. Properties may or may not be listed by the office/agent
presenting the information. Some IDX listings have been excluded from this website.
Properties displayed may be listed or sold by various participants in the MLS.
Click here for more information
Based on information submitted to the MLS GRID as of 2025-05-27 09:00:38 EST. All data is
obtained from various sources and may not have been verified by broker or MLS GRID. Supplied
Open House Information is subject to change without notice. All information should be independently
reviewed and verified for accuracy. Properties may or may not be listed by the office/agent
presenting the information. Some IDX listings have been excluded from this website.
Properties displayed may be listed or sold by various participants in the MLS.
Click here for more information
Neither Yates Realty nor any listing broker shall be responsible for any typographical errors, misinformation, or misprints, and they shall be held totally harmless from any damages arising from reliance upon this data. This data is provided exclusively for consumers' personal, non-commercial use and may not be used for any purpose other than to identify prospective properties they may be interested in purchasing.

