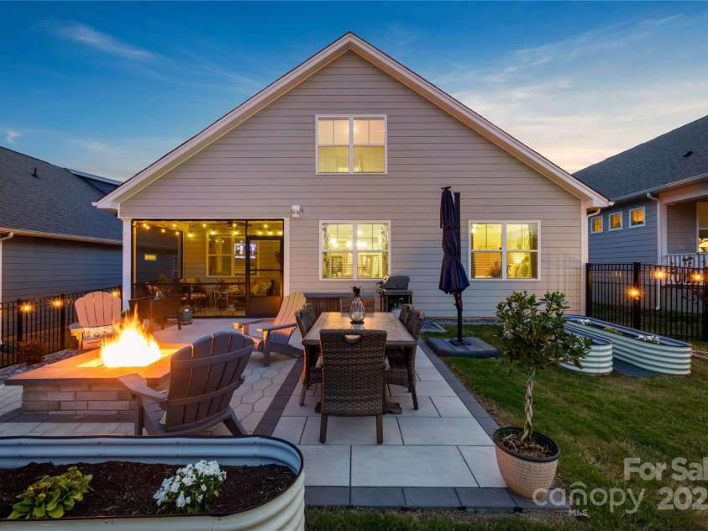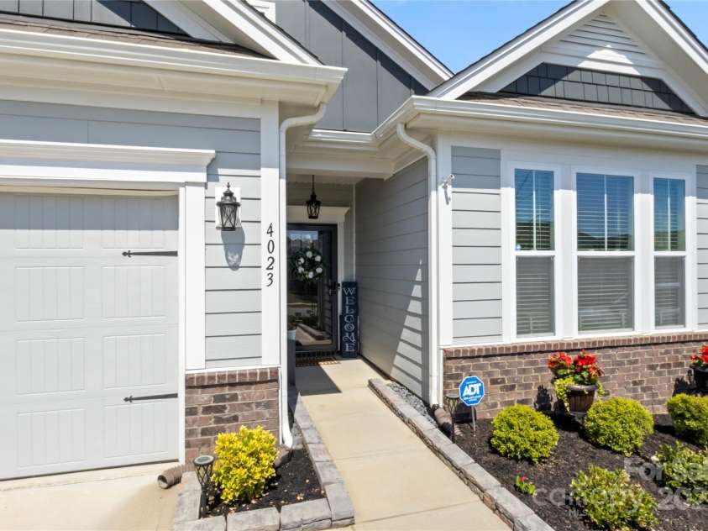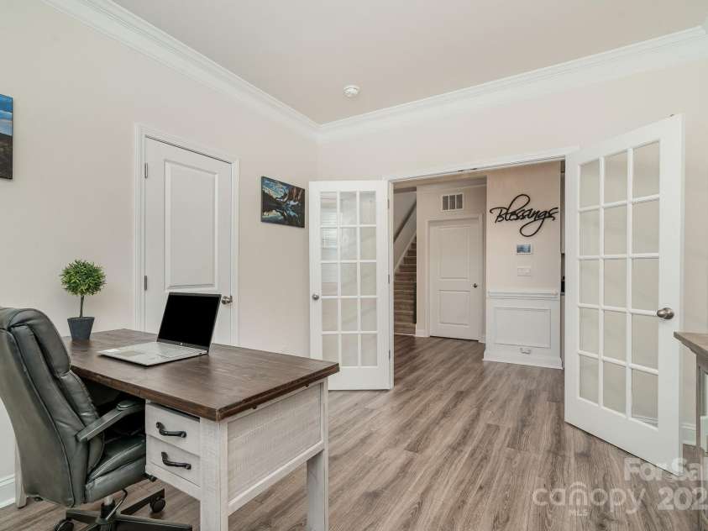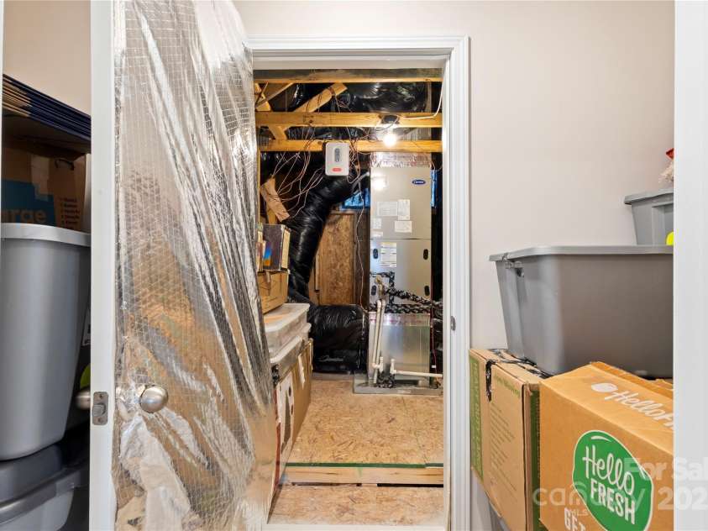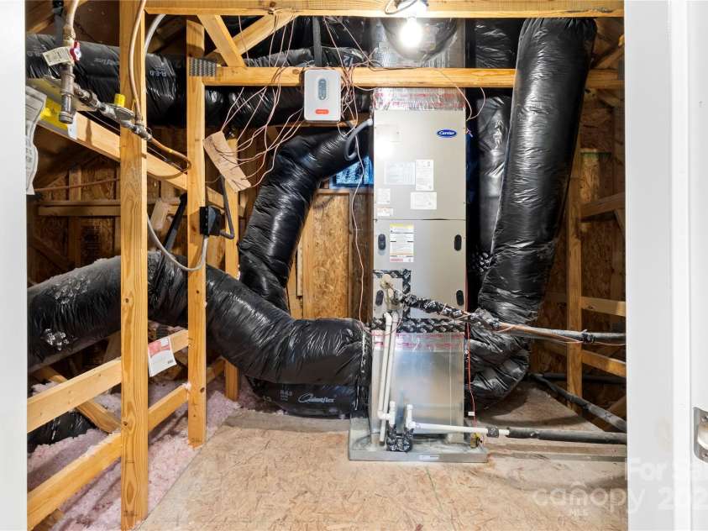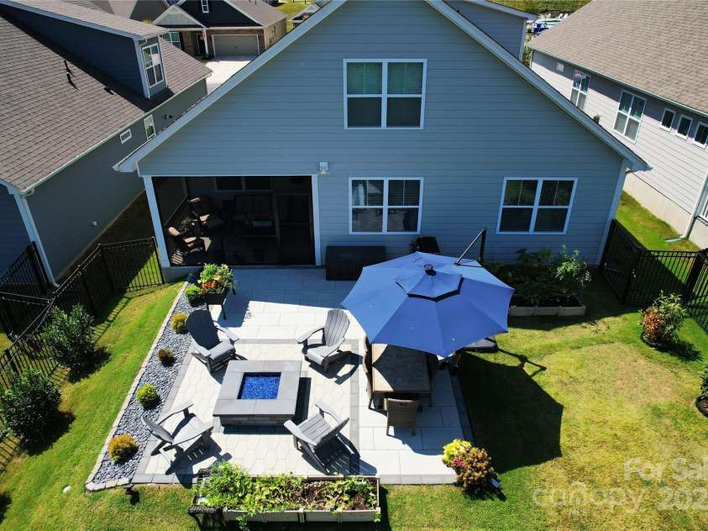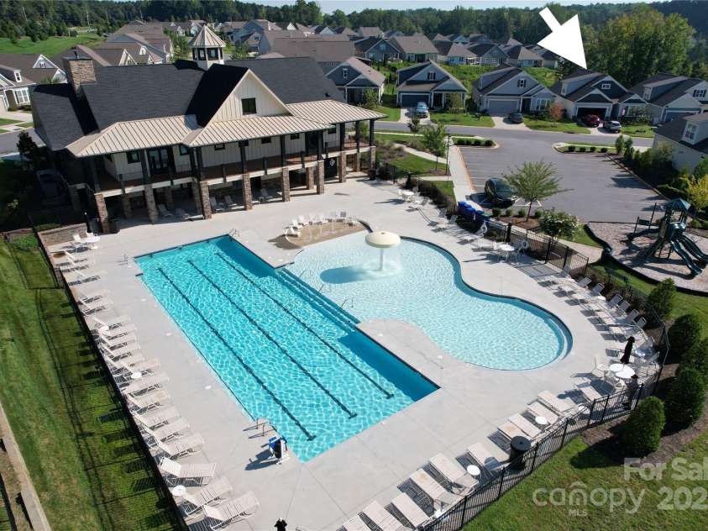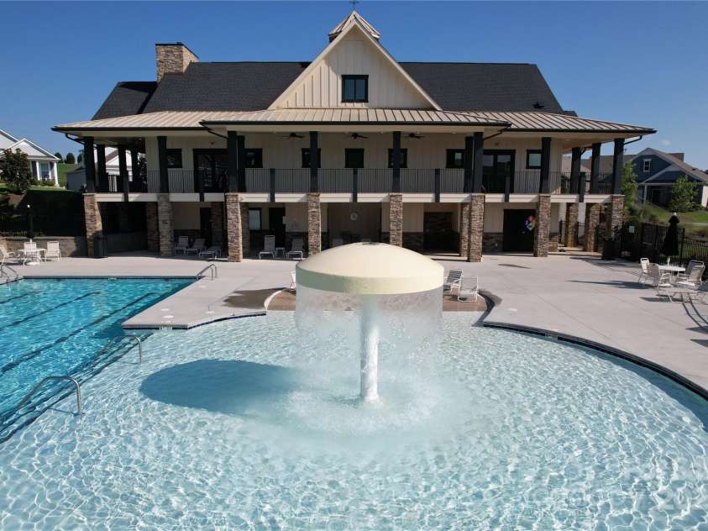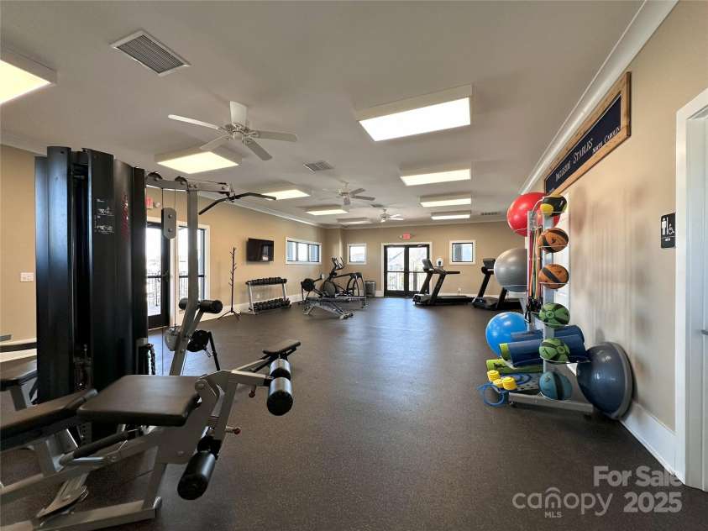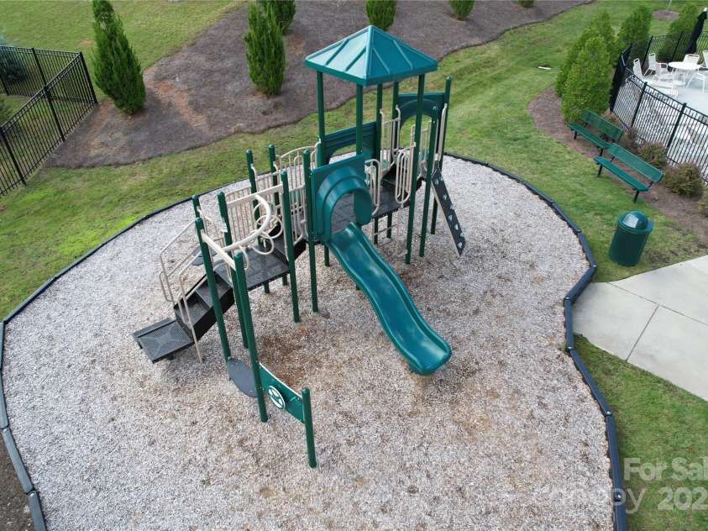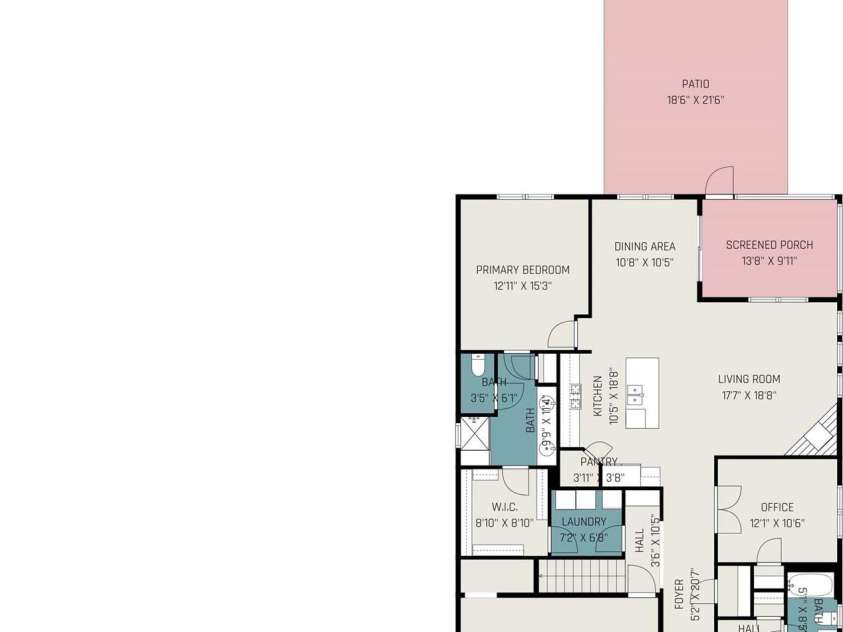4023 Gozzi Drive, Iron Station NC
- 4 Bed
- 3 Bath
- 1758 ft2
- 0.2 ac
For Sale $519,900
Remarks:
Lives like a model home! The open floor plan is functional, inviting, impeccably designed, and maintained for effortless main-level living. Upgrades include modern light fixtures, a security storm door, a fireplace surround, French drains, a tankless water heater, a sprinkler system, a screened-in porch, a 400+ sqft paver patio, stylish raised garden beds, and so much more! The home is smart-ready for added convenience. The primary closet connects directly to the laundry room, while a private upstairs family room with a full bedroom and bath is perfect for guests. Additional highlights include, ample storage, a fenced yard, and beautiful landscaping. Located across from stunning community amenities—clubhouse, fitness center, pools, lounge deck, playground, and sidewalks. This is not a 55+ community, but you still get all the perks, including pickleball courts and bocce use, and can opt in for lawn maintenance! Trilogy is just down the street w/ memberships available.
Exterior Features:
Fire Pit, Gas Grill, In-Ground Irrigation
Interior Features:
Attic Walk In, Drop Zone, Entrance Foyer, Kitchen Island, Open Floorplan, Pantry, Split Bedroom, Storage, Walk-In Closet(s), Walk-In Pantry
General Information:
| List Price: | $519,900 |
| Status: | For Sale |
| Bedrooms: | 4 |
| Type: | Single Family Residence |
| Approx Sq. Ft.: | 1758 sqft |
| Parking: | Driveway, Attached Garage, Garage Faces Front |
| MLS Number: | CAR4223127 |
| Subdivision: | The Farm at Ingleside |
| Bathrooms: | 3 |
| Year Built: | 2021 |
| Sewer Type: | Public Sewer |
Assigned Schools:
| Elementary: | Unspecified |
| Middle: | Unspecified |
| High: | Unspecified |

Price & Sales History
| Date | Event | Price | $/SQFT |
| 05-24-2025 | Listed | $519,900 | $296 |
Nearby Schools
These schools are only nearby your property search, you must confirm exact assigned schools.
| School Name | Distance | Grades | Rating |
| St James Elementary | 3 miles | PK-05 | 9 |
| Lincoln Charter School | 3 miles | KG-06 | 10 |
| Rock Springs Elementary | 6 miles | PK-05 | 9 |
| Mountain Island Charter School | 7 miles | KG-06 | 8 |
| Iron Station Elementary | 7 miles | PK-05 | 6 |
| Pinewood Elementary School | 9 miles | PK-05 | 5 |
Source is provided by local and state governments and municipalities and is subject to change without notice, and is not guaranteed to be up to date or accurate.
Properties For Sale Nearby
Mileage is an estimation calculated from the property results address of your search. Driving time will vary from location to location.
| Street Address | Distance | Status | List Price | Days on Market |
| 4023 Gozzi Drive, Iron Station NC | 0 mi | $519,900 | days | |
| 4027 Gozzi Drive, Iron Station NC | 0 mi | $500,000 | days | |
| 5010 Grand Champion Court, Iron Station NC | 0.1 mi | $435,000 | days | |
| 422 Secretariat Drive, Iron Station NC | 0.1 mi | $440,000 | days | |
| 5007 Grand Champion Court, Iron Station NC | 0.1 mi | $465,000 | days | |
| 3022 Burnello Court, Iron Station NC | 0.1 mi | $459,000 | days |
Sold Properties Nearby
Mileage is an estimation calculated from the property results address of your search. Driving time will vary from location to location.
| Street Address | Distance | Property Type | Sold Price | Property Details |
Commute Distance & Time

Powered by Google Maps
Mortgage Calculator
| Down Payment Amount | $990,000 |
| Mortgage Amount | $3,960,000 |
| Monthly Payment (Principal & Interest Only) | $19,480 |
* Expand Calculator (incl. monthly expenses)
| Property Taxes |
$
|
| H.O.A. / Maintenance |
$
|
| Property Insurance |
$
|
| Total Monthly Payment | $20,941 |
Demographic Data For Zip 28080
|
Occupancy Types |
|
Transportation to Work |
Source is provided by local and state governments and municipalities and is subject to change without notice, and is not guaranteed to be up to date or accurate.
Property Listing Information
A Courtesy Listing Provided By Lake Norman Realty, Inc.
4023 Gozzi Drive, Iron Station NC is a 1758 ft2 on a 0.150 acres Appraisal lot. This is for $519,900. This has 4 bedrooms, 3 baths, and was built in 2021.
 Based on information submitted to the MLS GRID as of 2025-05-24 11:01:24 EST. All data is
obtained from various sources and may not have been verified by broker or MLS GRID. Supplied
Open House Information is subject to change without notice. All information should be independently
reviewed and verified for accuracy. Properties may or may not be listed by the office/agent
presenting the information. Some IDX listings have been excluded from this website.
Properties displayed may be listed or sold by various participants in the MLS.
Click here for more information
Based on information submitted to the MLS GRID as of 2025-05-24 11:01:24 EST. All data is
obtained from various sources and may not have been verified by broker or MLS GRID. Supplied
Open House Information is subject to change without notice. All information should be independently
reviewed and verified for accuracy. Properties may or may not be listed by the office/agent
presenting the information. Some IDX listings have been excluded from this website.
Properties displayed may be listed or sold by various participants in the MLS.
Click here for more information
Neither Yates Realty nor any listing broker shall be responsible for any typographical errors, misinformation, or misprints, and they shall be held totally harmless from any damages arising from reliance upon this data. This data is provided exclusively for consumers' personal, non-commercial use and may not be used for any purpose other than to identify prospective properties they may be interested in purchasing.
