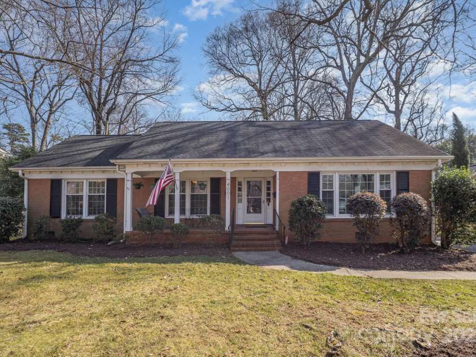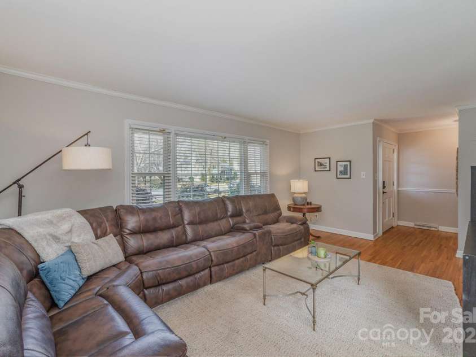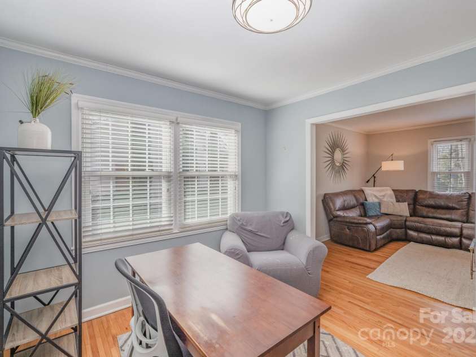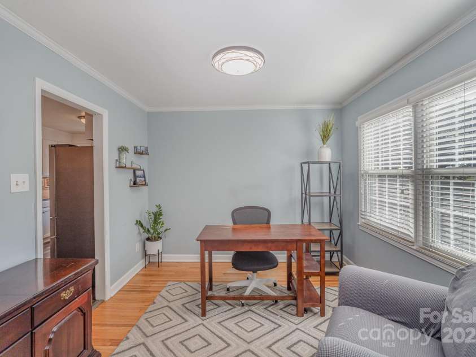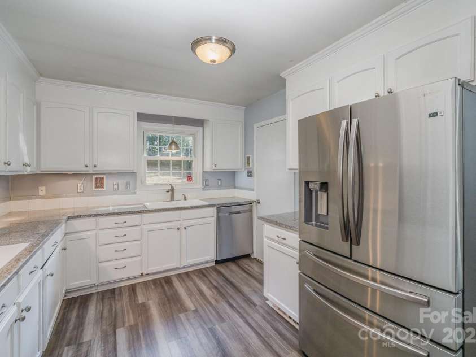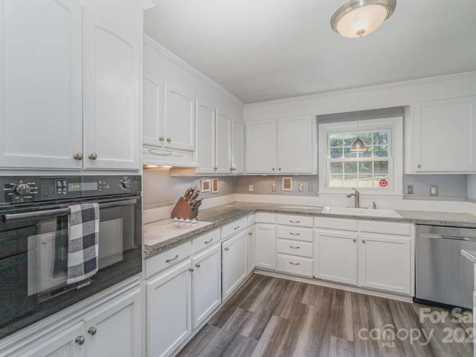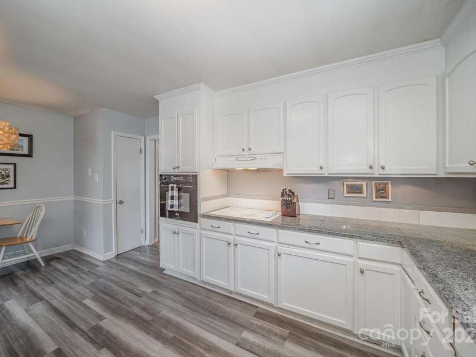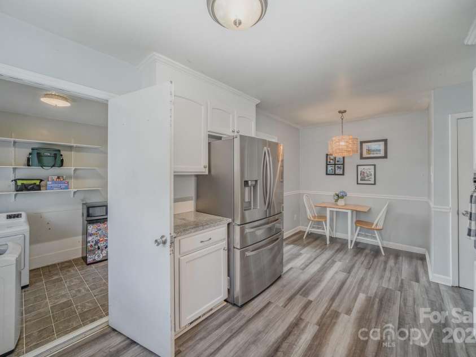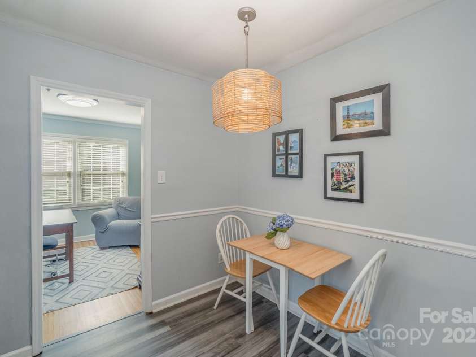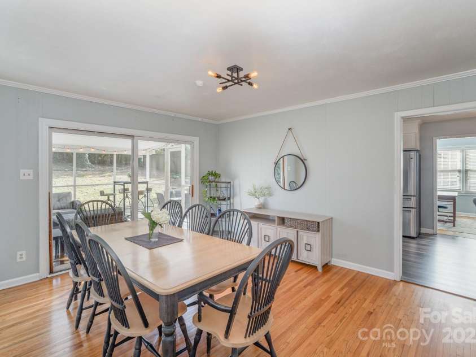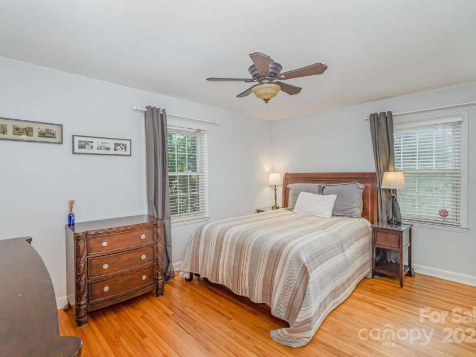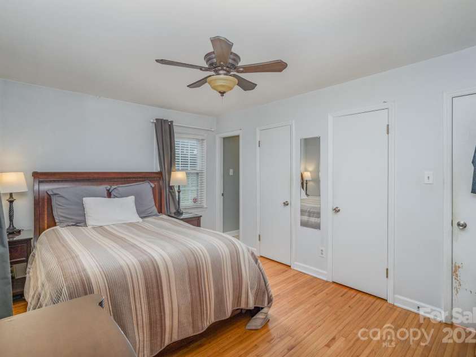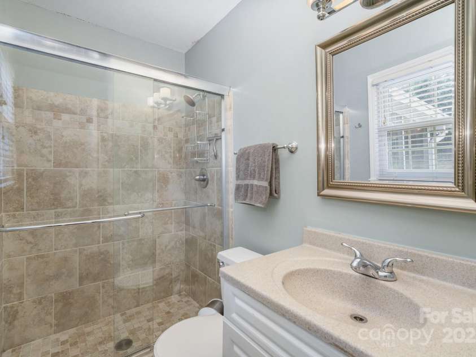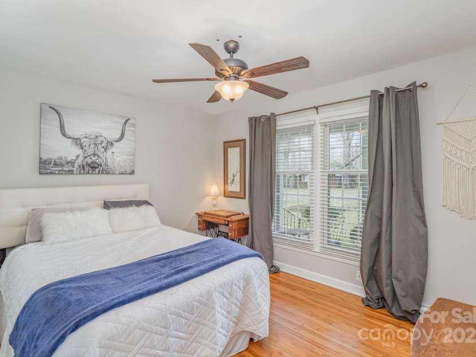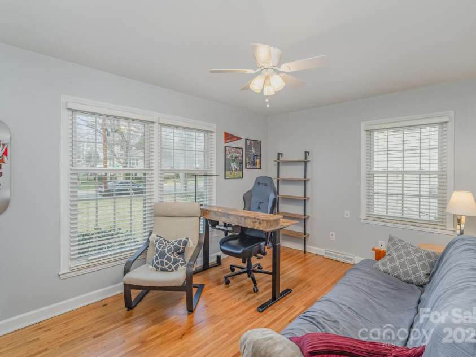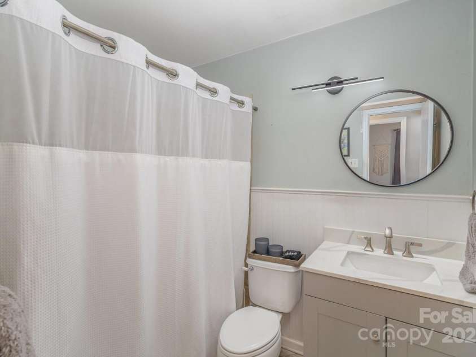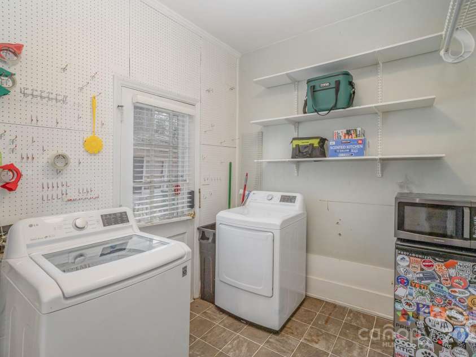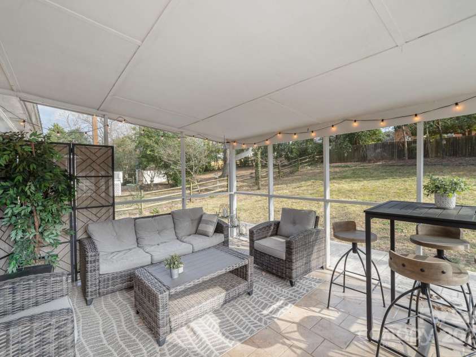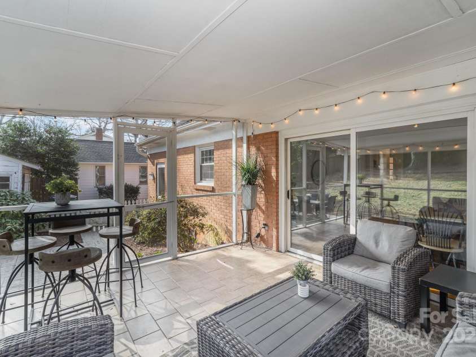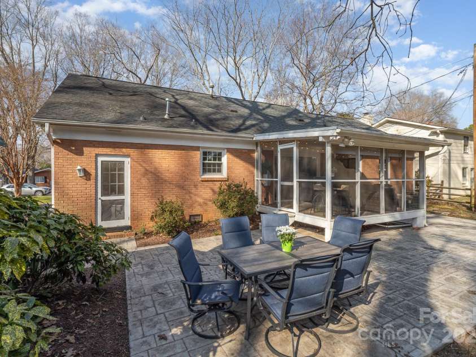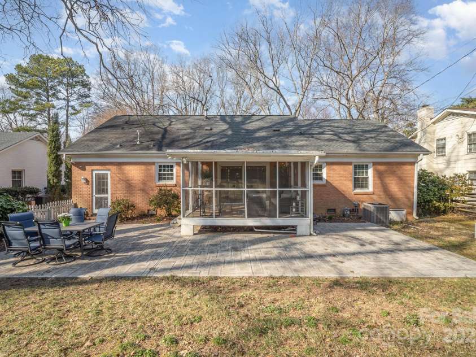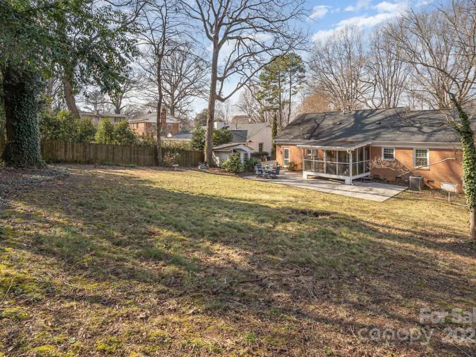4001 Glenfall Avenue, Charlotte NC
- 3 Bed
- 2 Bath
- 1572 ft2
- 0.3 ac
For Sale $624,999
Remarks:
Impeccably kept brick ranch home on large private lot in the heart of South Park.Home features primary bedroom w/ensuite bath,2 more spacious bedrooms that share an updated bath.Kitchen has ample white cabinetry, granite counters & eat in breakfast area;spacious front living rm, sep dining rm that can also be used as home office, family room that can be used as another larger dining room or flex space.Cozy screened in porch w/ sliders & huge patio are a great place to relax or entertain while looking out at your fenced yard w/ rear tree line.There is also a cute storage building for lawn/garden tools; 13'x15' attic storage space;Current owners have made many improvements-Electrical panel 2020;Kitchen flooring 2020 or 2021;PVC drainage pipes 2023;Water Heater 2024;Furnace 2024;Backyard patio 2022;Paved driveway 2022; Dishwasher 2020;Hallway bath vanity 2023. Property is close to South Park Mall,restaurants,Park Rd Park & easy access to I-77 & 485.Don’t miss seeing this charming home!
Interior Features:
Attic Stairs Pulldown, Cable Prewire, Pantry
General Information:
| List Price: | $624,999 |
| Status: | For Sale |
| Bedrooms: | 3 |
| Type: | Single Family Residence |
| Approx Sq. Ft.: | 1572 sqft |
| Parking: | Driveway |
| MLS Number: | CAR4220300 |
| Subdivision: | Beverly Woods |
| Bathrooms: | 2 |
| Year Built: | 1963 |
| Sewer Type: | Public Sewer |
Assigned Schools:
| Elementary: | Beverly Hills |
| Middle: | Carmel |
| High: | South Mecklenburg |

Price & Sales History
| Date | Event | Price | $/SQFT |
| 07-06-2025 | Under Contract | $624,999 | $398 |
| 06-07-2025 | Price Decrease | $624,999-3.70% | $398 |
| 05-11-2025 | Listed | $649,000 | $413 |
Nearby Schools
These schools are only nearby your property search, you must confirm exact assigned schools.
| School Name | Distance | Grades | Rating |
| Beverly Woods Elementary | 0 miles | PK-05 | 9 |
| Huntingtowne Farms Elementary | 1 miles | PK-05 | 2 |
| Smithfield Elementary | 2 miles | PK-05 | 8 |
| Sharon Elementary | 2 miles | KG-05 | 10 |
| Selwyn Elementary | 2 miles | KG-05 | 10 |
| Pinewood Elementary | 3 miles | PK-05 | 3 |
Source is provided by local and state governments and municipalities and is subject to change without notice, and is not guaranteed to be up to date or accurate.
Properties For Sale Nearby
Mileage is an estimation calculated from the property results address of your search. Driving time will vary from location to location.
| Street Address | Distance | Status | List Price | Days on Market |
| 4001 Glenfall Avenue, Charlotte NC | 0 mi | $624,999 | days | |
| 5926 Sharon Road, Charlotte NC | 0 mi | $525,000 | days | |
| 5938 Sharon Road, Charlotte NC | 0 mi | $535,000 | days | |
| 3928 Glenfall Avenue, Charlotte NC | 0 mi | $775,000 | days | |
| 4201 Tyndale Avenue, Charlotte NC | 0.1 mi | $925,000 | days | |
| 5922 Sharon Hills Road, Charlotte NC | 0.1 mi | $620,000 | days |
Sold Properties Nearby
Mileage is an estimation calculated from the property results address of your search. Driving time will vary from location to location.
| Street Address | Distance | Property Type | Sold Price | Property Details |
Commute Distance & Time

Powered by Google Maps
Mortgage Calculator
| Down Payment Amount | $990,000 |
| Mortgage Amount | $3,960,000 |
| Monthly Payment (Principal & Interest Only) | $19,480 |
* Expand Calculator (incl. monthly expenses)
| Property Taxes |
$
|
| H.O.A. / Maintenance |
$
|
| Property Insurance |
$
|
| Total Monthly Payment | $20,941 |
Demographic Data For Zip 28210
|
Occupancy Types |
|
Transportation to Work |
Source is provided by local and state governments and municipalities and is subject to change without notice, and is not guaranteed to be up to date or accurate.
Property Listing Information
A Courtesy Listing Provided By Southern Homes of the Carolinas, Inc
4001 Glenfall Avenue, Charlotte NC is a 1572 ft2 on a 0.300 acres Appraisal lot. This is for $624,999. This has 3 bedrooms, 2 baths, and was built in 1963.
 Based on information submitted to the MLS GRID as of 2025-05-11 09:15:52 EST. All data is
obtained from various sources and may not have been verified by broker or MLS GRID. Supplied
Open House Information is subject to change without notice. All information should be independently
reviewed and verified for accuracy. Properties may or may not be listed by the office/agent
presenting the information. Some IDX listings have been excluded from this website.
Properties displayed may be listed or sold by various participants in the MLS.
Click here for more information
Based on information submitted to the MLS GRID as of 2025-05-11 09:15:52 EST. All data is
obtained from various sources and may not have been verified by broker or MLS GRID. Supplied
Open House Information is subject to change without notice. All information should be independently
reviewed and verified for accuracy. Properties may or may not be listed by the office/agent
presenting the information. Some IDX listings have been excluded from this website.
Properties displayed may be listed or sold by various participants in the MLS.
Click here for more information
Neither Yates Realty nor any listing broker shall be responsible for any typographical errors, misinformation, or misprints, and they shall be held totally harmless from any damages arising from reliance upon this data. This data is provided exclusively for consumers' personal, non-commercial use and may not be used for any purpose other than to identify prospective properties they may be interested in purchasing.
