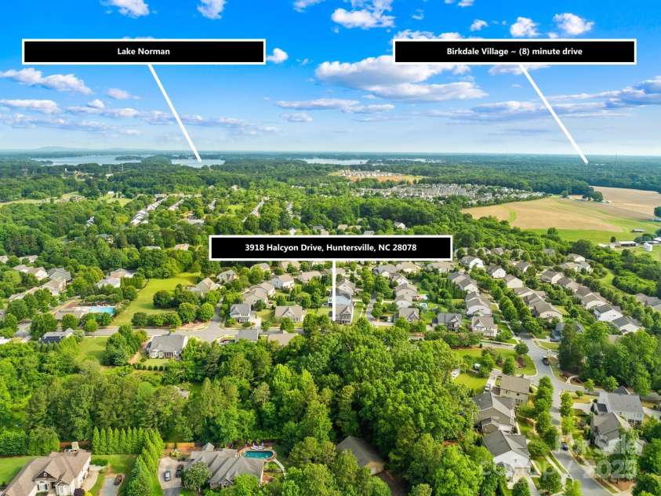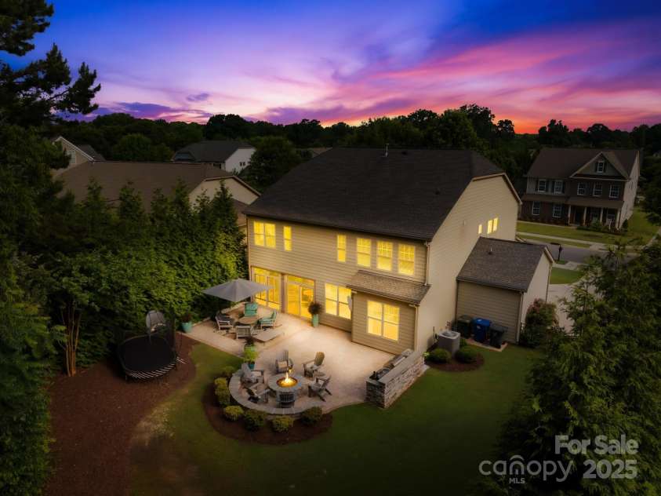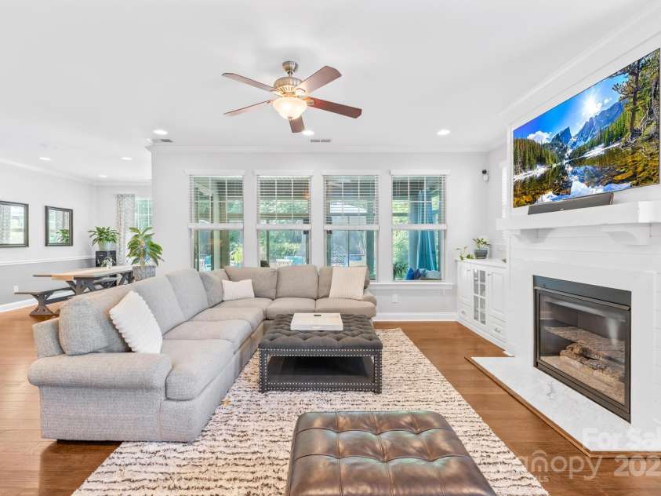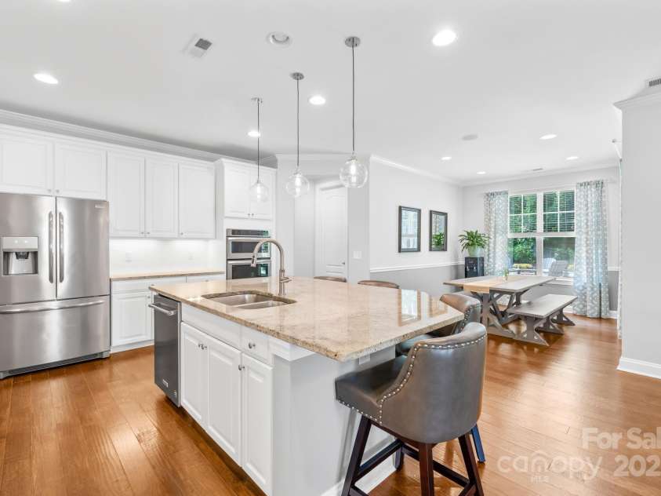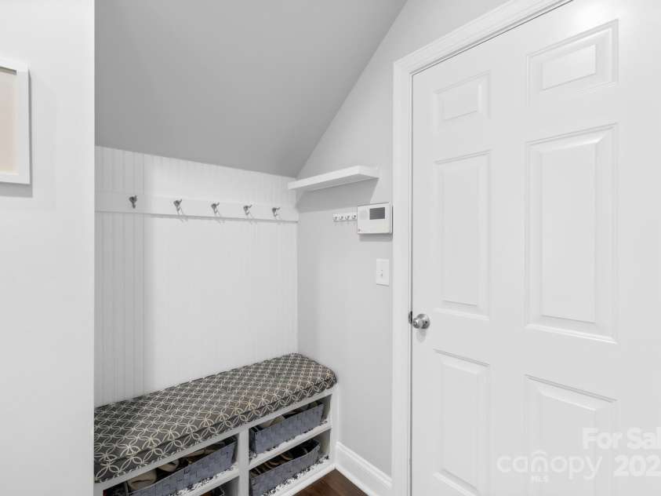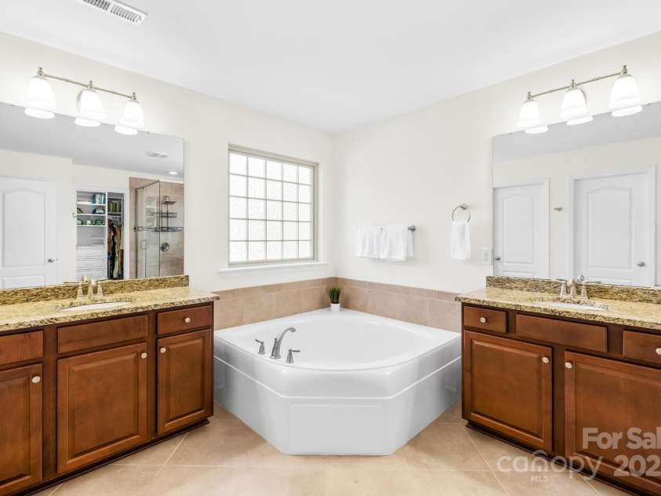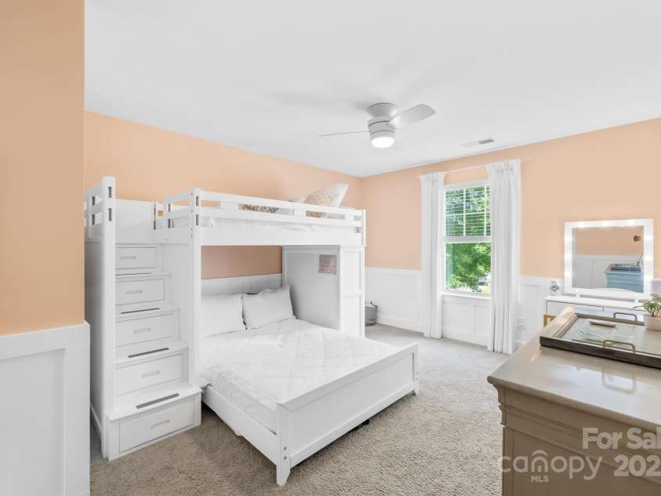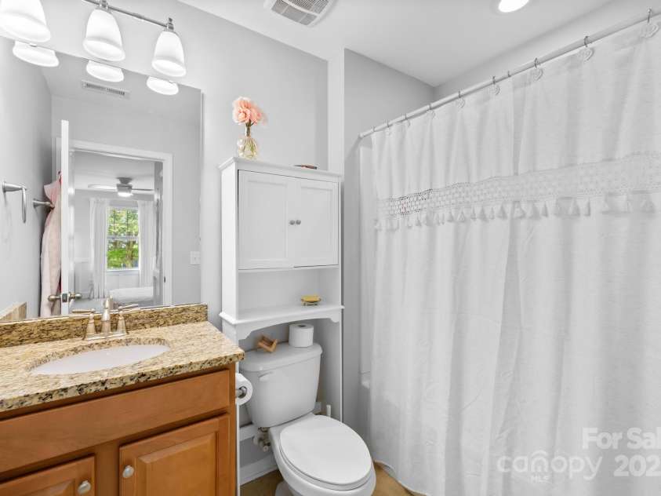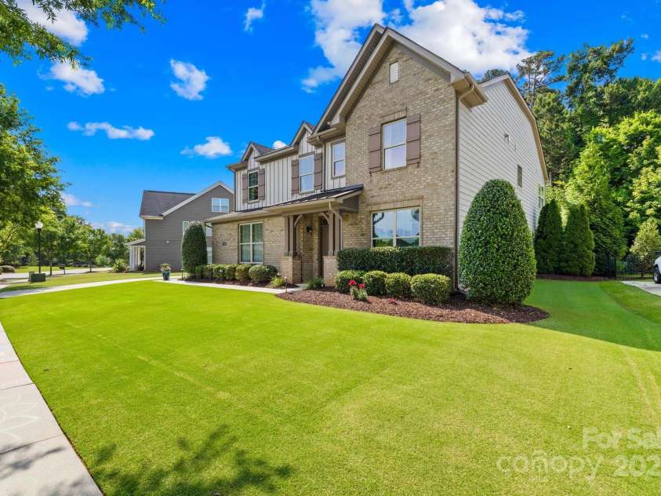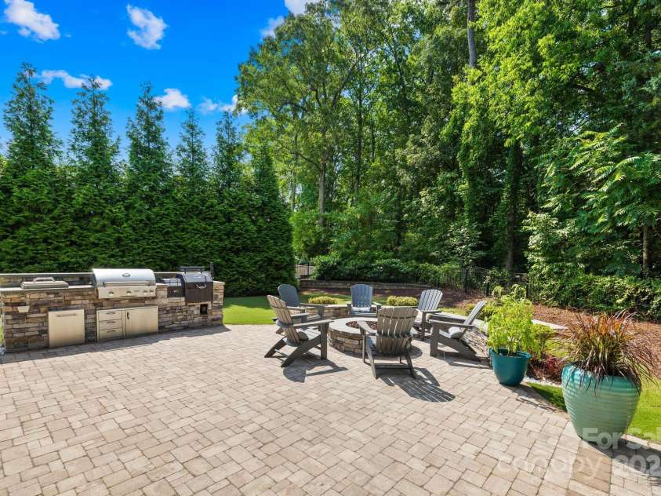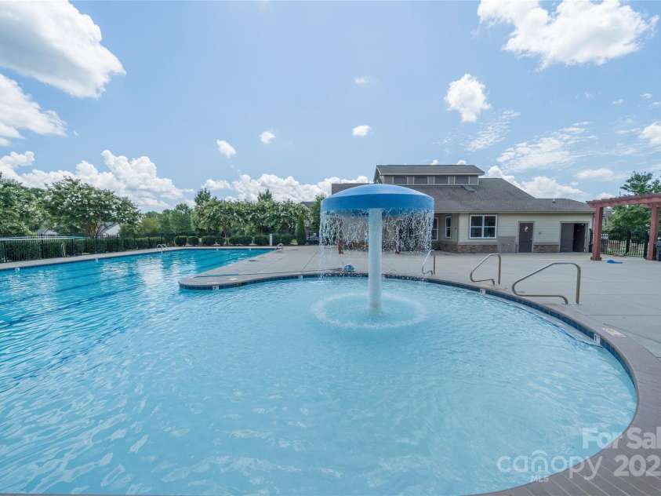3918 Halcyon Drive, Huntersville NC
- 5 Bed
- 4 Bath
- 1548 ft2
- 0.3 ac
For Sale $815,000
Remarks:
Nestled on one of Beckett’s premier homesites, this stunning 5-bed, 4-bath home with a 3-car garage offers a perfect blend of luxury and comfort. Hardwood floors lead through an open floorplan designed for seamless entertaining. The gourmet kitchen features stainless KitchenAid appliances and granite countertops, while the home audio system sets the perfect ambiance. Custom built-ins add both style and function to the living room, dining room, and office. Retreat to a HUGE master suite with a cozy sitting area and two walk-in closets. Step outside to a fenced yard with sand-set pavers, a gas firepit, smoker, grill, and cooler-perfect for entertaining. The recently added 3-seasons room with tempered glass ensures year-round relaxation. EnergyStar certified and professionally landscaped, this home is as efficient as it is beautiful. Electronics convey—including flat screen TVs, cameras, indoor/outdoor Sonos systems and home theatre/receiver—making your move effortless
Exterior Features:
Fire Pit, Gas Grill
Interior Features:
Attic Stairs Pulldown, Cable Prewire
General Information:
| List Price: | $815,000 |
| Status: | For Sale |
| Bedrooms: | 5 |
| Type: | Single Family Residence |
| Approx Sq. Ft.: | 1548 sqft |
| Parking: | Attached Garage, Garage Faces Side |
| MLS Number: | CAR4259271 |
| Subdivision: | Beckett |
| Style: | Transitional |
| Bathrooms: | 4 |
| Lot Description: | Cleared, Level |
| Year Built: | 2012 |
| Sewer Type: | Public Sewer |
Assigned Schools:
| Elementary: | Barnette |
| Middle: | Bradley |
| High: | Hopewell |

Nearby Schools
These schools are only nearby your property search, you must confirm exact assigned schools.
| School Name | Distance | Grades | Rating |
| Torrence Creek Elementary | 2 miles | KG-05 | 9 |
| Grand Oak Elementary School | 2 miles | KG-05 | 10 |
| Huntersville Elementary | 3 miles | KG-05 | 10 |
| J.V. Washam Elementary | 4 miles | KG-05 | 8 |
| Thunderbird Preparatory School | 4 miles | KG-05 | 6 |
| Trillium Springs Montessori | 4 miles | PK-05 | N/A |
Source is provided by local and state governments and municipalities and is subject to change without notice, and is not guaranteed to be up to date or accurate.
Properties For Sale Nearby
Mileage is an estimation calculated from the property results address of your search. Driving time will vary from location to location.
| Street Address | Distance | Status | List Price | Days on Market |
| 3918 Halcyon Drive, Huntersville NC | 0 mi | $815,000 | days | |
| 7322 Vesper Drive, Huntersville NC | 0.1 mi | $834,500 | days | |
| 3808 Halcyon Drive, Huntersville NC | 0.1 mi | $765,900 | days | |
| 6434 Myston Lane, Huntersville NC | 0.1 mi | $739,900 | days | |
| 7006 Garden Hill Drive, Huntersville NC | 0.2 mi | $829,000 | days | |
| 7201 Gilead Road, Huntersville NC | 0.2 mi | $250,000 | days |
Sold Properties Nearby
Mileage is an estimation calculated from the property results address of your search. Driving time will vary from location to location.
| Street Address | Distance | Property Type | Sold Price | Property Details |
Commute Distance & Time

Powered by Google Maps
Mortgage Calculator
| Down Payment Amount | $990,000 |
| Mortgage Amount | $3,960,000 |
| Monthly Payment (Principal & Interest Only) | $19,480 |
* Expand Calculator (incl. monthly expenses)
| Property Taxes |
$
|
| H.O.A. / Maintenance |
$
|
| Property Insurance |
$
|
| Total Monthly Payment | $20,941 |
Demographic Data For Zip 28078
|
Occupancy Types |
|
Transportation to Work |
Source is provided by local and state governments and municipalities and is subject to change without notice, and is not guaranteed to be up to date or accurate.
Property Listing Information
A Courtesy Listing Provided By Southern Homes of the Carolinas, Inc
3918 Halcyon Drive, Huntersville NC is a 1548 ft2 on a 0.280 acres lot. This is for $815,000. This has 5 bedrooms, 4 baths, and was built in 2012.
 Based on information submitted to the MLS GRID as of 2025-07-16 09:46:26 EST. All data is
obtained from various sources and may not have been verified by broker or MLS GRID. Supplied
Open House Information is subject to change without notice. All information should be independently
reviewed and verified for accuracy. Properties may or may not be listed by the office/agent
presenting the information. Some IDX listings have been excluded from this website.
Properties displayed may be listed or sold by various participants in the MLS.
Click here for more information
Based on information submitted to the MLS GRID as of 2025-07-16 09:46:26 EST. All data is
obtained from various sources and may not have been verified by broker or MLS GRID. Supplied
Open House Information is subject to change without notice. All information should be independently
reviewed and verified for accuracy. Properties may or may not be listed by the office/agent
presenting the information. Some IDX listings have been excluded from this website.
Properties displayed may be listed or sold by various participants in the MLS.
Click here for more information
Neither Yates Realty nor any listing broker shall be responsible for any typographical errors, misinformation, or misprints, and they shall be held totally harmless from any damages arising from reliance upon this data. This data is provided exclusively for consumers' personal, non-commercial use and may not be used for any purpose other than to identify prospective properties they may be interested in purchasing.


