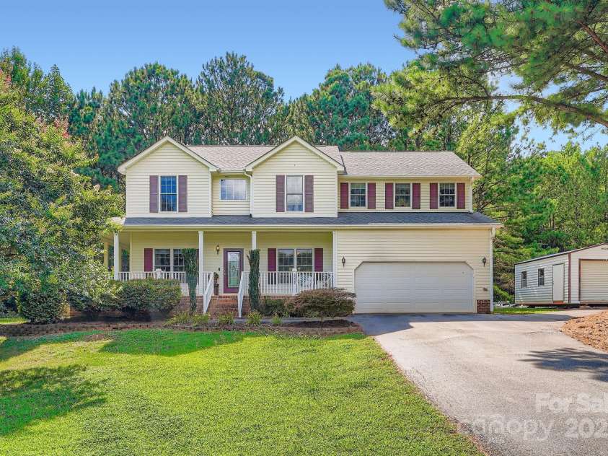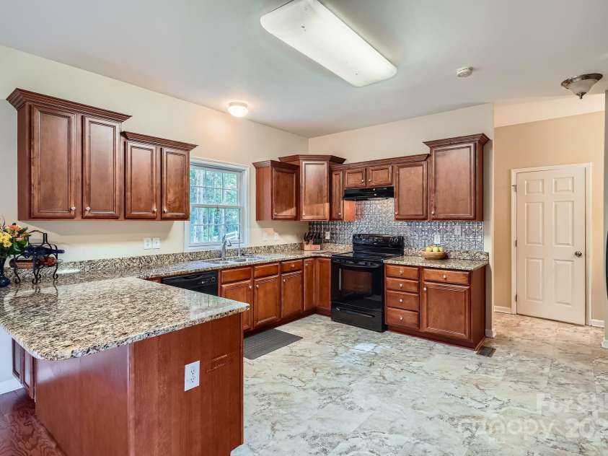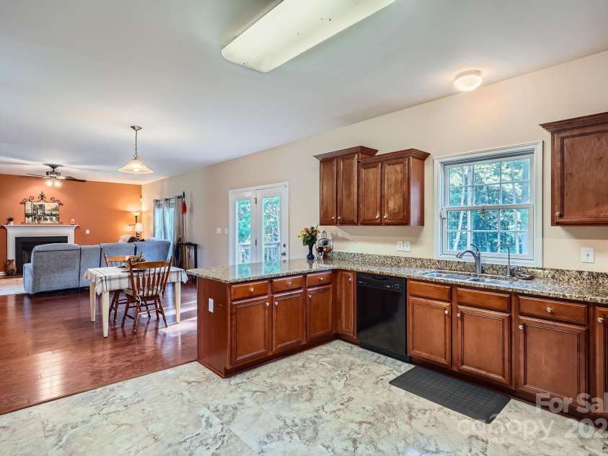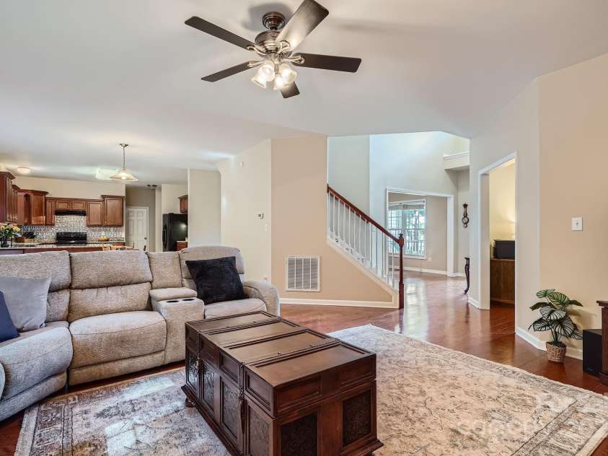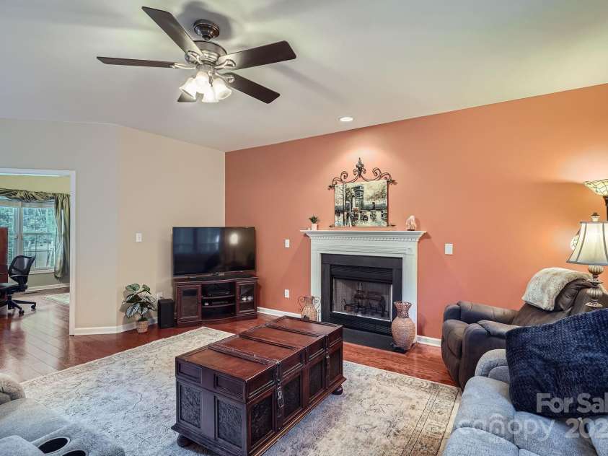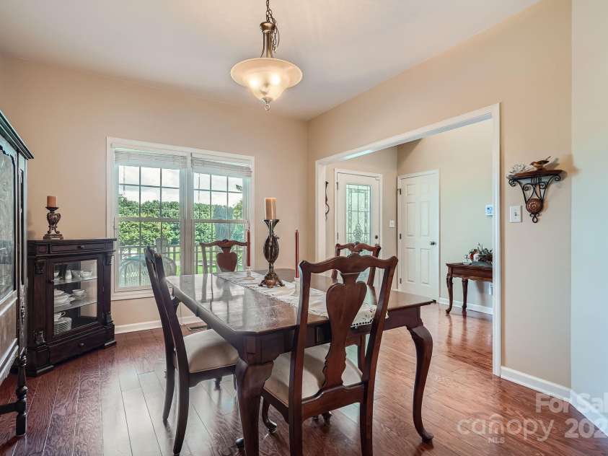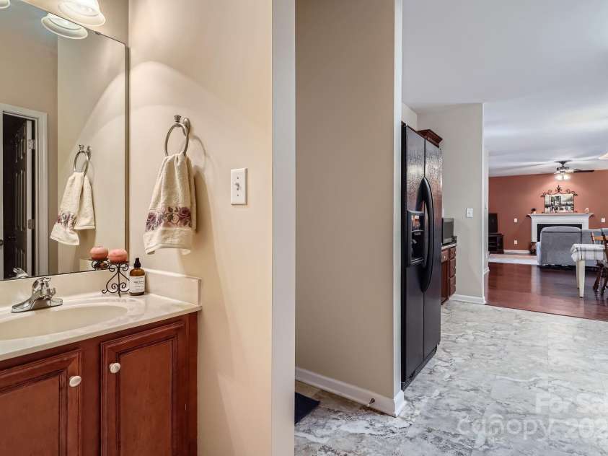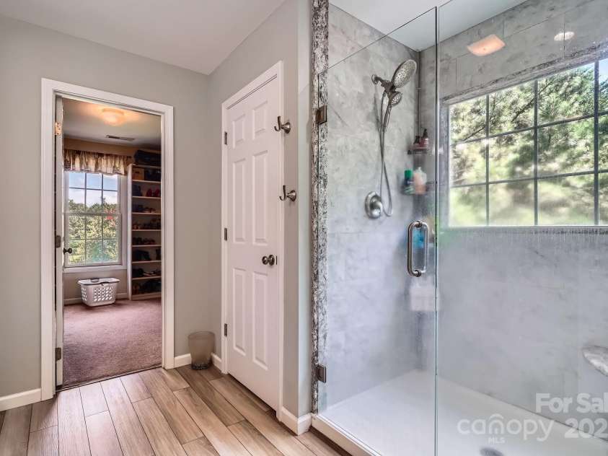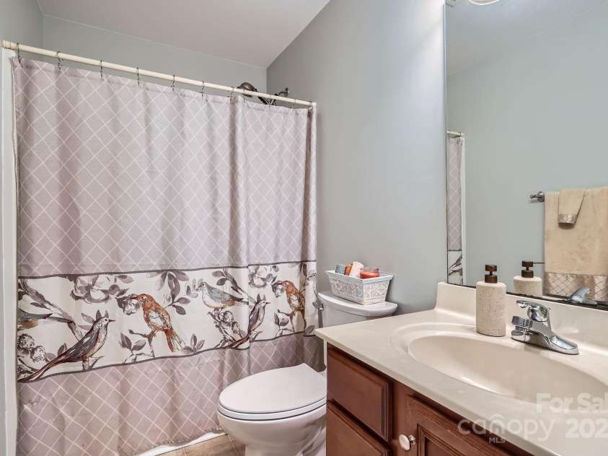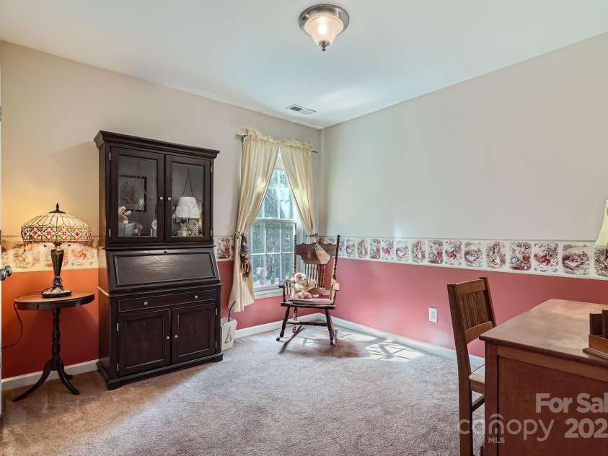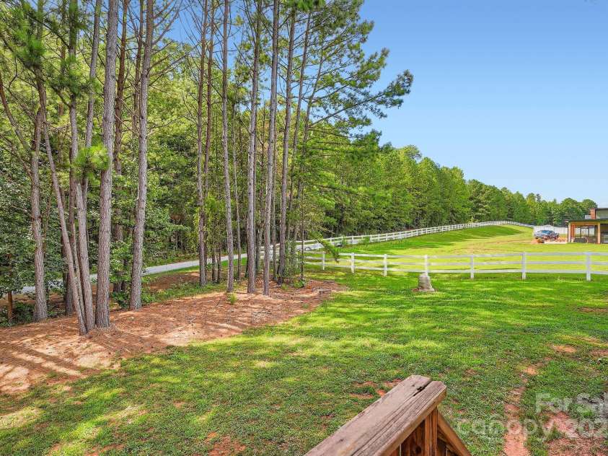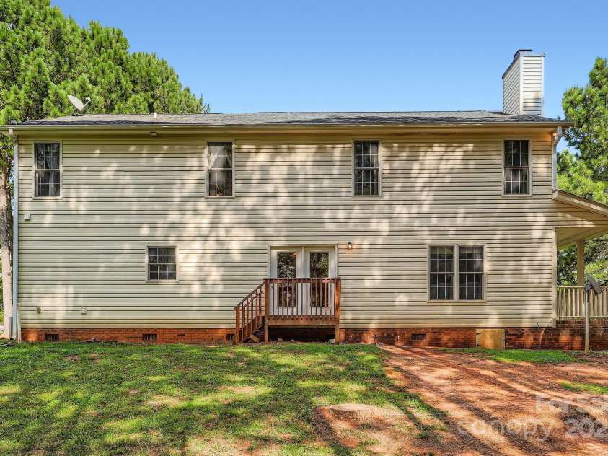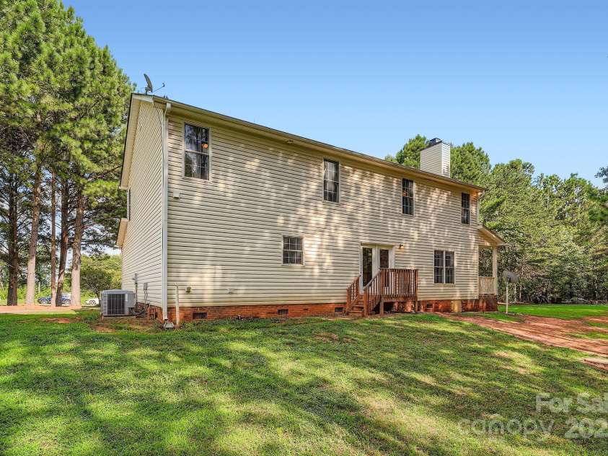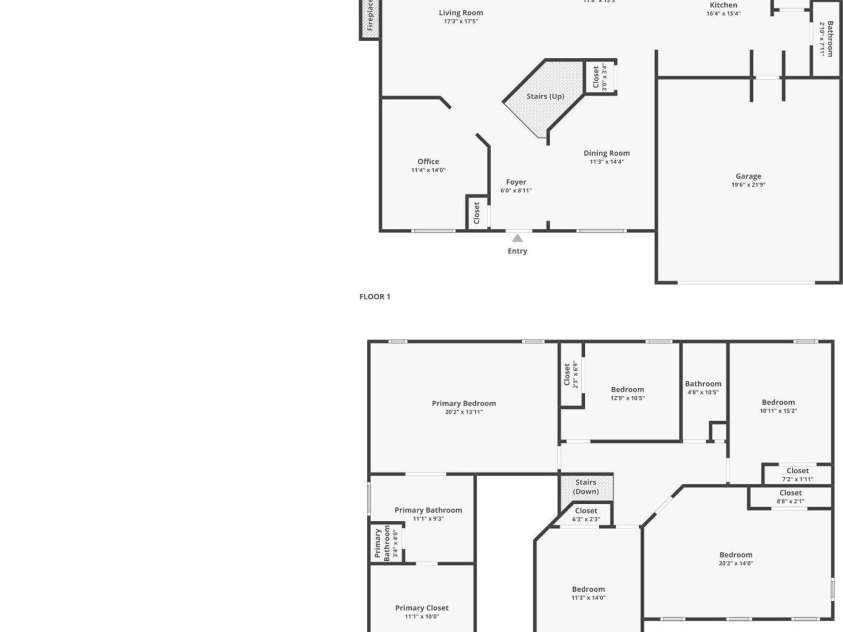3843 Mount Beulah Road, Sherrills Ford NC
- 4 Bed
- 3 Bath
- 1315 ft2
- 2.5 ac
For Sale $560,000
Remarks:
Tucked away on 2.4 picturesque acres, this charming two-story home offers the perfect blend of rustic charm, modern updates, and peaceful privacy. From the moment you arrive, you’ll be swept away by the storybook wrap-around front porch—perfect for sipping morning coffee, relaxing in a rocking chair, or enjoying golden-hour sunsets as the breeze moves through the trees. Step inside to a bright and airy foyer that leads to a spacious great room filled with natural light, warm wood flooring, and a cozy wood-burning fireplace that creates the perfect ambiance for quiet nights at home or entertaining guests. The open layout flows seamlessly into the heart of the home—the kitchen—featuring durable LVT flooring, gleaming granite countertops, a built-in planning station, a breakfast bar for casual meals, and generous cabinet and counter space to satisfy any home chef. A sunny breakfast area overlooks the backyard, and the formal dining room is ideal for hosting gatherings and holiday meals. A dedicated office on the main level provides the perfect setup for working from home, homeschooling, or hosting overnight guests—it’s spacious, versatile, and positioned near a full bathroom for convenience, making it an ideal guest suite option. The well-appointed laundry room includes a pantry for additional storage, helping keep everyday life organized. And just off the main living area is an oversized two-car garage offering room for vehicles, tools, hobbies, and extra storage. Upstairs, the luxurious primary suite is a true sanctuary with a vaulted ceiling and space to unwind at the end of the day. The recently remodeled ensuite bath feels like a spa getaway, featuring a tiled walk-in shower, private water closet, dual sinks with granite countertops, and stylish SmartCore flooring. The custom walk-in closet is a showstopper—designed for both elegance and efficiency. Three additional restful bedrooms provide plenty of room for family, guests, or flexible use, and they share a full bath with a thoughtful layout. A large bonus room with its own closet offers even more possibilities—perfect as a media room, game room, workout space, or even a fifth bedroom. Outside, the 2.4-acre lot offers the kind of outdoor space that’s getting harder to find—expansive, private, and beautiful, with a mix of open areas for play or gardening and mature trees that provide shade and serenity. Whether you're dreaming of a garden, a backyard firepit under the stars, or simply room to breathe and roam, this property delivers. If you've been searching for a place that feels like home the moment you arrive—where charm, comfort, and functionality meet in a peaceful country setting—this is it. Your next chapter begins here.
Interior Features:
Attic Stairs Pulldown
General Information:
| List Price: | $560,000 |
| Status: | For Sale |
| Bedrooms: | 4 |
| Type: | Single Family Residence |
| Approx Sq. Ft.: | 1315 sqft |
| Parking: | Driveway, Attached Garage, Garage Door Opener, Garage Faces Front |
| MLS Number: | CAR4282788 |
| Subdivision: | None |
| Bathrooms: | 3 |
| Year Built: | 2006 |
| Sewer Type: | Septic Installed |
Assigned Schools:
| Elementary: | Balls Creek |
| Middle: | Mill Creek |
| High: | Bandys |

Price & Sales History
| Date | Event | Price | $/SQFT |
| 10-10-2025 | Under Contract | $560,000-4.27% | $426 |
| 08-25-2025 | Listed | $585,000 | $445 |
Nearby Schools
These schools are only nearby your property search, you must confirm exact assigned schools.
| School Name | Distance | Grades | Rating |
| Sherrills Ford Elementary | 4 miles | KG-06 | 9 |
| Rock Springs Elementary | 5 miles | PK-05 | 9 |
| Balls Creek Elementary | 5 miles | PK-05 | 8 |
| Charles H Tuttle Elementary | 6 miles | KG-06 | 7 |
| Catawba Elementary School | 7 miles | PK-05 | 4 |
| St James Elementary | 8 miles | PK-05 | 9 |
Source is provided by local and state governments and municipalities and is subject to change without notice, and is not guaranteed to be up to date or accurate.
Properties For Sale Nearby
Mileage is an estimation calculated from the property results address of your search. Driving time will vary from location to location.
| Street Address | Distance | Status | List Price | Days on Market |
| 3843 Mount Beulah Road, Sherrills Ford NC | 0 mi | $560,000 | days | |
| 3587 Ridgetop Road, Sherrills Ford NC | 0.1 mi | $2,000,000 | days | |
| 3645 Kimber Lane, Sherrills Ford NC | 0.2 mi | $465,000 | days | |
| 3583 Mount Beulah Road, Sherrills Ford NC | 0.2 mi | $699,000 | days | |
| 3615 Kimber Lane, Sherrills Ford NC | 0.2 mi | $469,000 | days | |
| 3748 Caribou Drive, Sherrills Ford NC | 0.3 mi | $154,900 | days |
Sold Properties Nearby
Mileage is an estimation calculated from the property results address of your search. Driving time will vary from location to location.
| Street Address | Distance | Property Type | Sold Price | Property Details |
Commute Distance & Time

Powered by Google Maps
Mortgage Calculator
| Down Payment Amount | $990,000 |
| Mortgage Amount | $3,960,000 |
| Monthly Payment (Principal & Interest Only) | $19,480 |
* Expand Calculator (incl. monthly expenses)
| Property Taxes |
$
|
| H.O.A. / Maintenance |
$
|
| Property Insurance |
$
|
| Total Monthly Payment | $20,941 |
Demographic Data For Zip 28673
|
Occupancy Types |
|
Transportation to Work |
Source is provided by local and state governments and municipalities and is subject to change without notice, and is not guaranteed to be up to date or accurate.
Property Listing Information
A Courtesy Listing Provided By Hines & Associates Realty LLC
3843 Mount Beulah Road, Sherrills Ford NC is a 1315 ft2 on a 2.460 acres Appraisal lot. This is for $560,000. This has 4 bedrooms, 3 baths, and was built in 2006.
 Based on information submitted to the MLS GRID as of 2025-08-25 09:30:23 EST. All data is
obtained from various sources and may not have been verified by broker or MLS GRID. Supplied
Open House Information is subject to change without notice. All information should be independently
reviewed and verified for accuracy. Properties may or may not be listed by the office/agent
presenting the information. Some IDX listings have been excluded from this website.
Properties displayed may be listed or sold by various participants in the MLS.
Click here for more information
Based on information submitted to the MLS GRID as of 2025-08-25 09:30:23 EST. All data is
obtained from various sources and may not have been verified by broker or MLS GRID. Supplied
Open House Information is subject to change without notice. All information should be independently
reviewed and verified for accuracy. Properties may or may not be listed by the office/agent
presenting the information. Some IDX listings have been excluded from this website.
Properties displayed may be listed or sold by various participants in the MLS.
Click here for more information
Neither Yates Realty nor any listing broker shall be responsible for any typographical errors, misinformation, or misprints, and they shall be held totally harmless from any damages arising from reliance upon this data. This data is provided exclusively for consumers' personal, non-commercial use and may not be used for any purpose other than to identify prospective properties they may be interested in purchasing.
