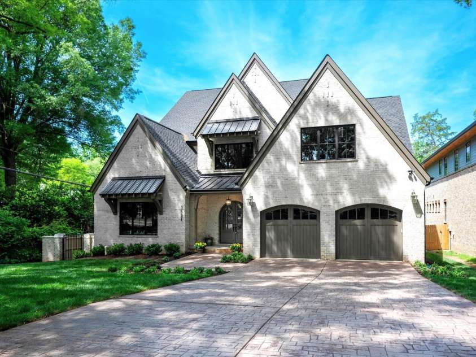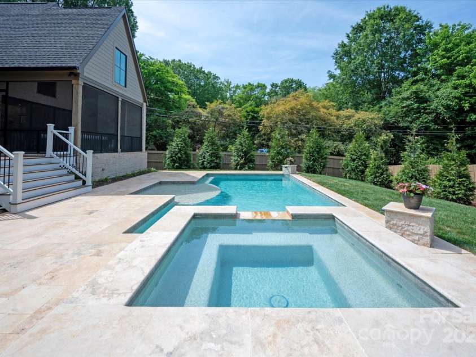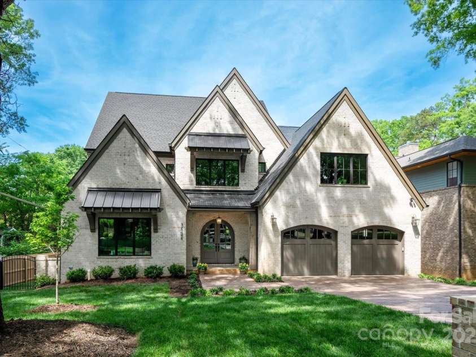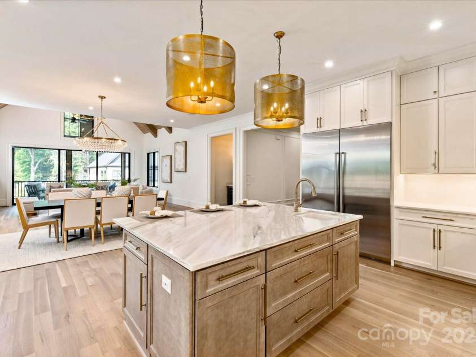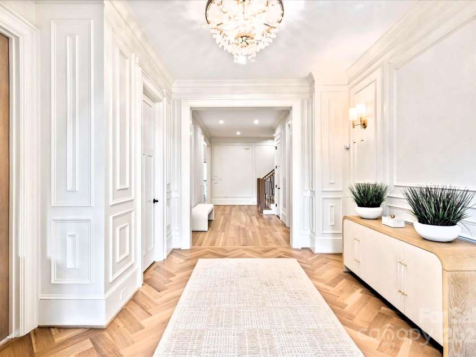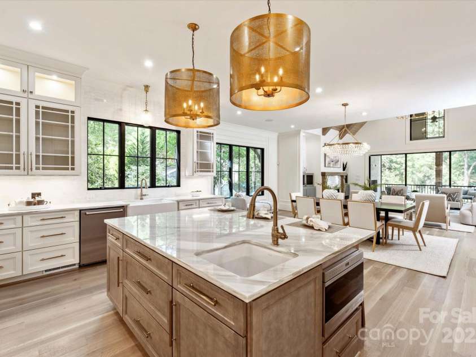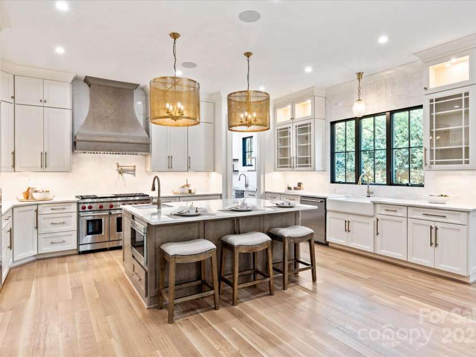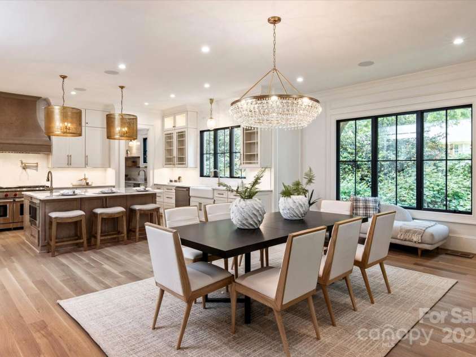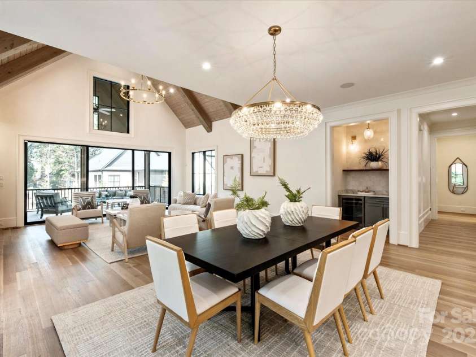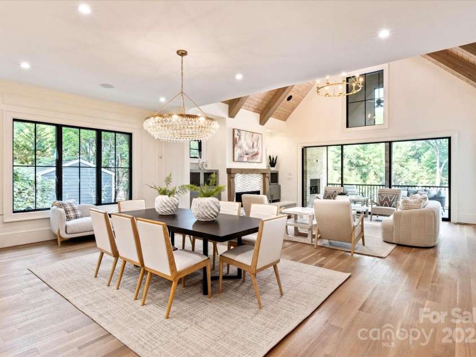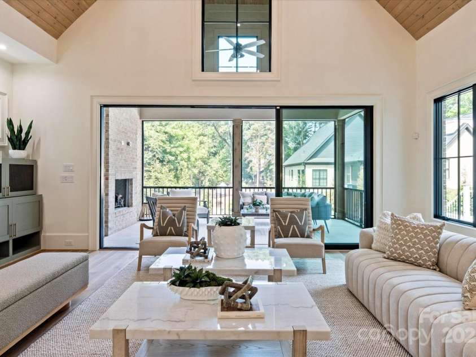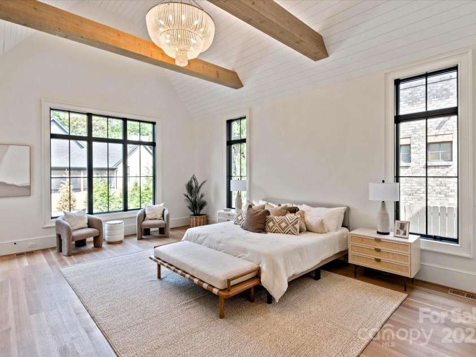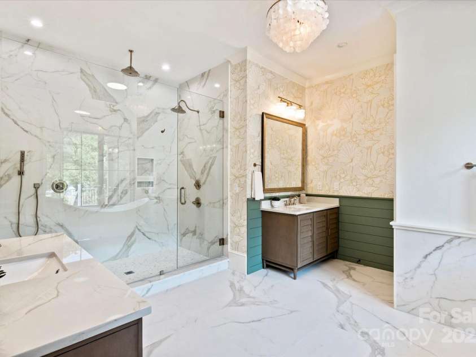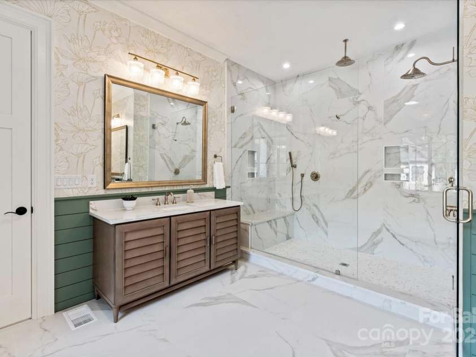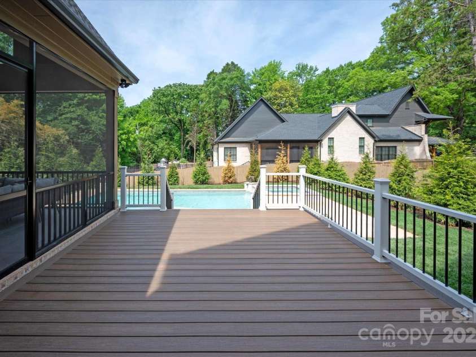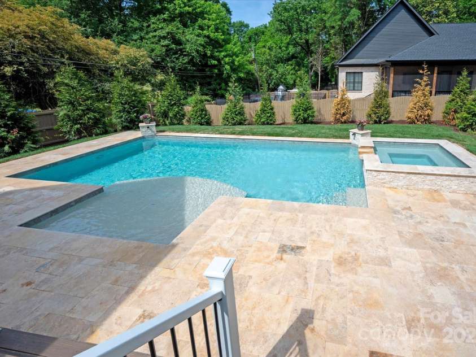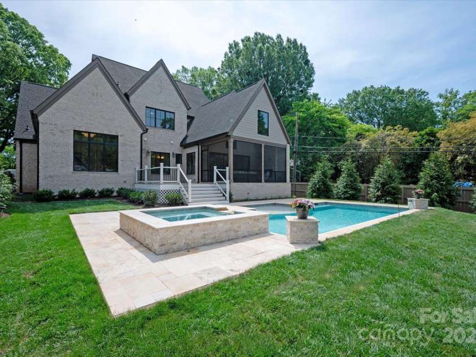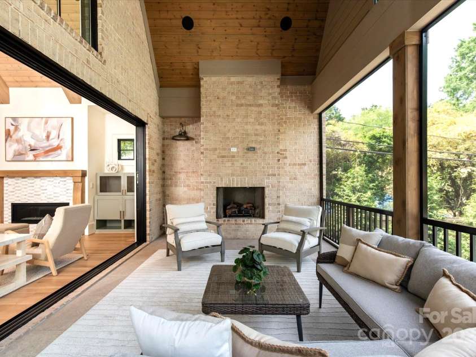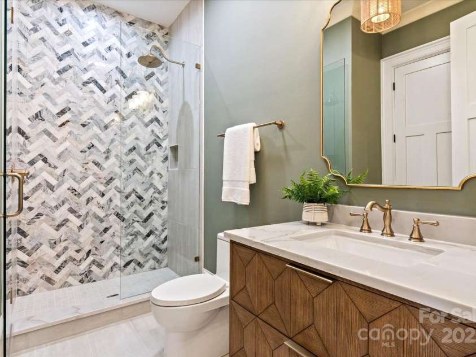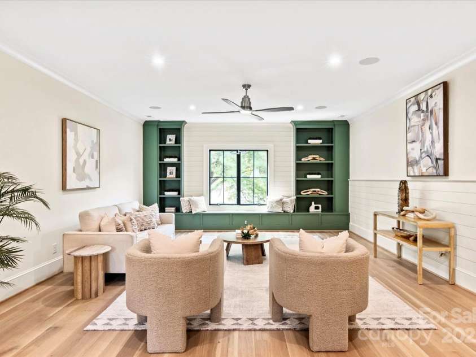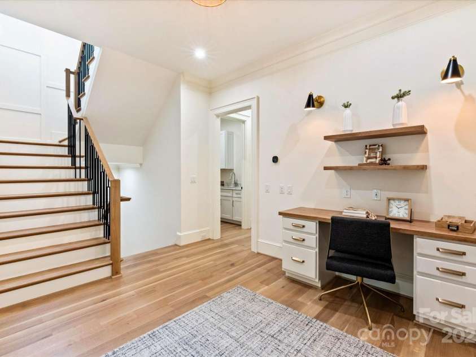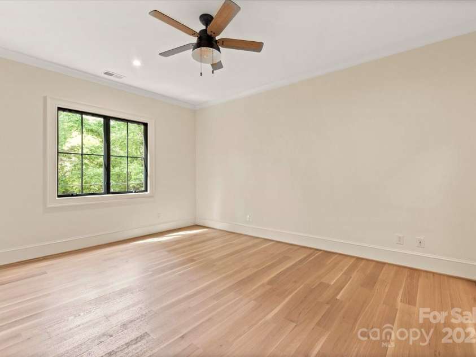3524 Lacie Lane, Charlotte NC
- 5 Bed
- 6 Bath
- 2952 ft2
- 0.3 ac
For Sale $3,650,000
Remarks:
Spectacular new construction in the heart of SouthPark. The home features indoor/outdoor living at its finest and the chef’s kitchen is an entertainer’s dream! The kitchen flows seamlessly into the dining and living areas. Family room with vaulted ceilings complete with a wet bar/sliding doors that take you to a screened-in porch/deck, and heated saltwater pool/spa. 1st floor offers primary bdr with vaulted ceilings, HUGE walk-in closet, office with vaulted ceilings, and a scullery. Home offers high-end finishes throughout with Subzero/Wolf appliances, solid wood garage doors, spray foam insulation, casement windows, 2 tankless Rinnai water heaters/circulating lines, 8 zone sprinkler system, sealed crawlspace, 10 ft ceilings on 1st and 2nd floors, custom cabinets/built-ins throughout, colored stamped concrete driveway, high-end fixtures, lots of storage, and a bonus room with a bar/built-in speakers. Other custom features too numerous to include, so come and see for yourself!
Exterior Features:
Hot Tub, In-Ground Irrigation, Other - See Remarks
General Information:
| List Price: | $3,650,000 |
| Status: | For Sale |
| Bedrooms: | 5 |
| Type: | Single Family Residence |
| Approx Sq. Ft.: | 2952 sqft |
| Parking: | Driveway, Attached Garage |
| MLS Number: | CAR4254201 |
| Subdivision: | Barclay Downs |
| Bathrooms: | 6 |
| Year Built: | 2025 |
| Sewer Type: | Public Sewer |
Assigned Schools:
| Elementary: | Unspecified |
| Middle: | Unspecified |
| High: | Unspecified |

Nearby Schools
These schools are only nearby your property search, you must confirm exact assigned schools.
| School Name | Distance | Grades | Rating |
| Selwyn Elementary | 0 miles | KG-05 | 10 |
| Sharon Elementary | 1 miles | KG-05 | 10 |
| Park Road Montessori | 1 miles | PK-05 | 9 |
| Myers Park Traditional Elementary | 2 miles | KG-05 | 8 |
| Pinewood Elementary | 2 miles | PK-05 | 3 |
| Cotswold Elementary | 2 miles | KG-05 | 7 |
Source is provided by local and state governments and municipalities and is subject to change without notice, and is not guaranteed to be up to date or accurate.
Properties For Sale Nearby
Mileage is an estimation calculated from the property results address of your search. Driving time will vary from location to location.
| Street Address | Distance | Status | List Price | Days on Market |
| 3524 Lacie Lane, Charlotte NC | 0 mi | $3,650,000 | days | |
| 1961 Runnymede Lane, Charlotte NC | 0.2 mi | $749,000 | days | |
| 3001 Colony Road, Charlotte NC | 0.2 mi | $1,550,000 | days | |
| 3500 Barclay Downs Drive, Charlotte NC | 0.2 mi | $2,495,000 | days | |
| 3614 Barclay Downs Drive, Charlotte NC | 0.3 mi | $999,000 | days | |
| 3232 Colony Road, Charlotte NC | 0.3 mi | $1,399,000 | days |
Sold Properties Nearby
Mileage is an estimation calculated from the property results address of your search. Driving time will vary from location to location.
| Street Address | Distance | Property Type | Sold Price | Property Details |
Commute Distance & Time

Powered by Google Maps
Mortgage Calculator
| Down Payment Amount | $990,000 |
| Mortgage Amount | $3,960,000 |
| Monthly Payment (Principal & Interest Only) | $19,480 |
* Expand Calculator (incl. monthly expenses)
| Property Taxes |
$
|
| H.O.A. / Maintenance |
$
|
| Property Insurance |
$
|
| Total Monthly Payment | $20,941 |
Demographic Data For Zip 28211
|
Occupancy Types |
|
Transportation to Work |
Source is provided by local and state governments and municipalities and is subject to change without notice, and is not guaranteed to be up to date or accurate.
Property Listing Information
A Courtesy Listing Provided By Crescent Realty
3524 Lacie Lane, Charlotte NC is a 2952 ft2 on a 0.295 acres Appraisal lot. This is for $3,650,000. This has 5 bedrooms, 6 baths, and was built in 2025.
 Based on information submitted to the MLS GRID as of 2025-07-11 10:35:32 EST. All data is
obtained from various sources and may not have been verified by broker or MLS GRID. Supplied
Open House Information is subject to change without notice. All information should be independently
reviewed and verified for accuracy. Properties may or may not be listed by the office/agent
presenting the information. Some IDX listings have been excluded from this website.
Properties displayed may be listed or sold by various participants in the MLS.
Click here for more information
Based on information submitted to the MLS GRID as of 2025-07-11 10:35:32 EST. All data is
obtained from various sources and may not have been verified by broker or MLS GRID. Supplied
Open House Information is subject to change without notice. All information should be independently
reviewed and verified for accuracy. Properties may or may not be listed by the office/agent
presenting the information. Some IDX listings have been excluded from this website.
Properties displayed may be listed or sold by various participants in the MLS.
Click here for more information
Neither Yates Realty nor any listing broker shall be responsible for any typographical errors, misinformation, or misprints, and they shall be held totally harmless from any damages arising from reliance upon this data. This data is provided exclusively for consumers' personal, non-commercial use and may not be used for any purpose other than to identify prospective properties they may be interested in purchasing.
