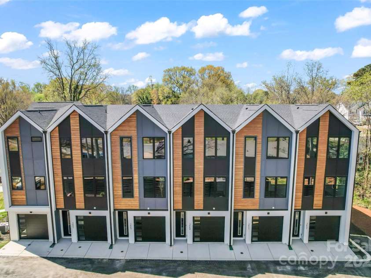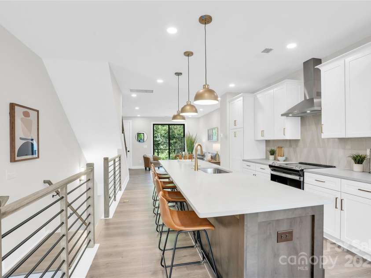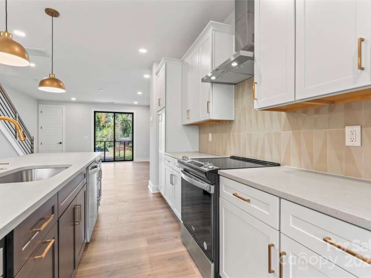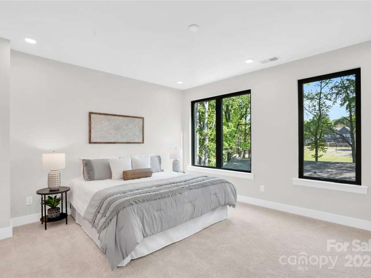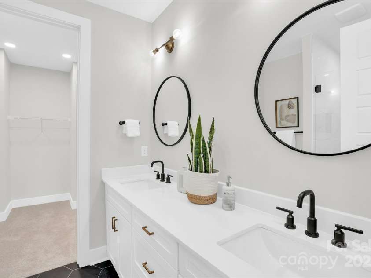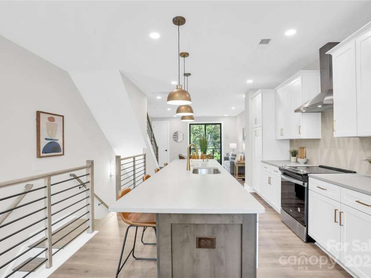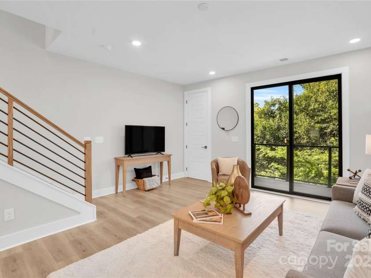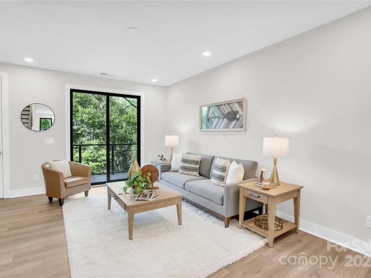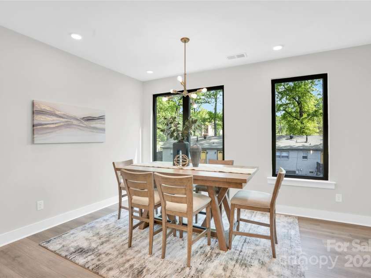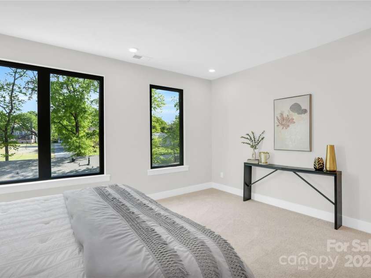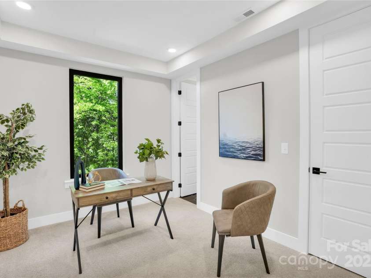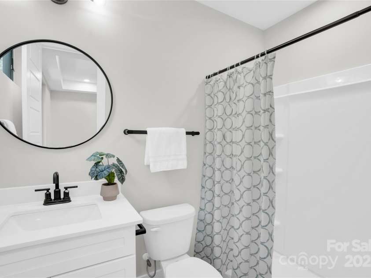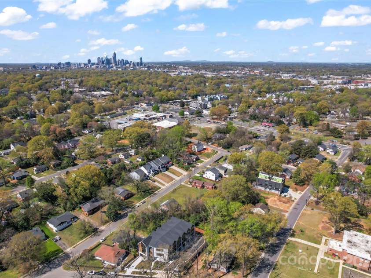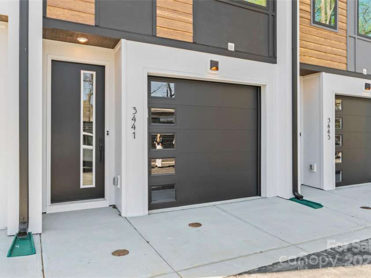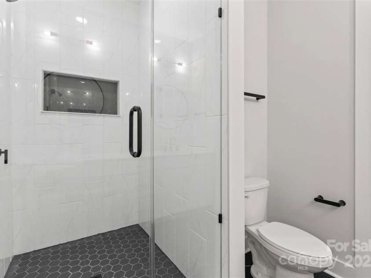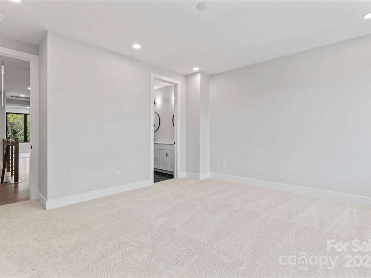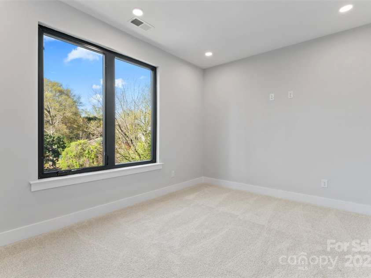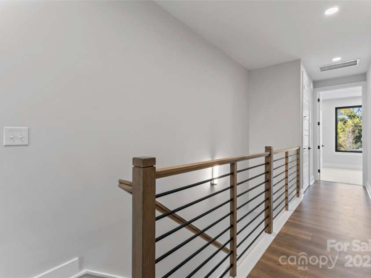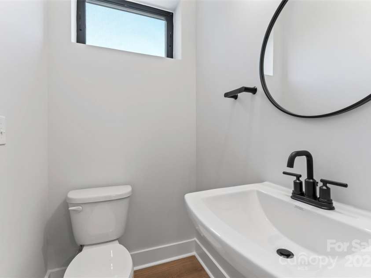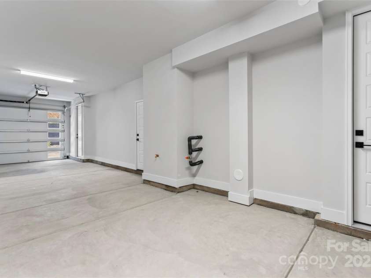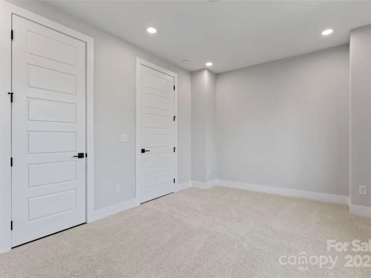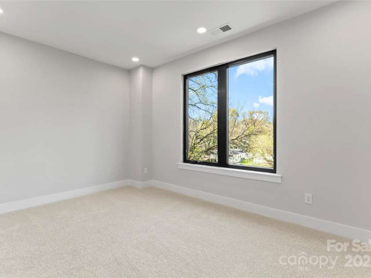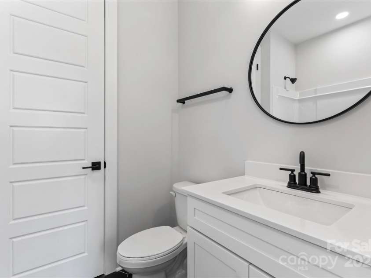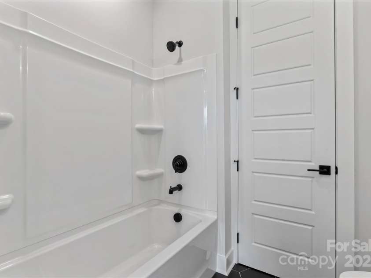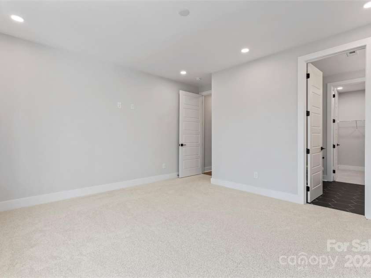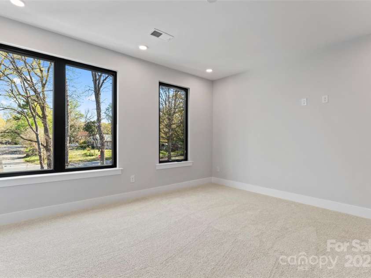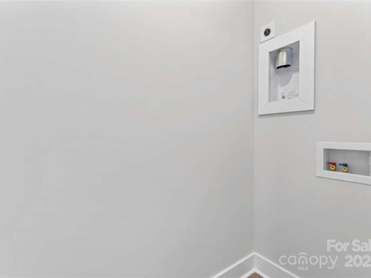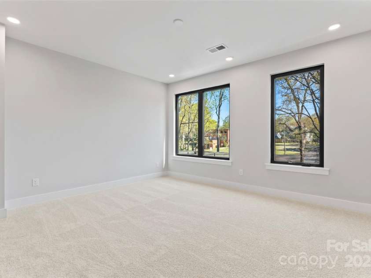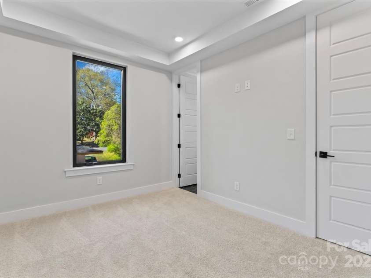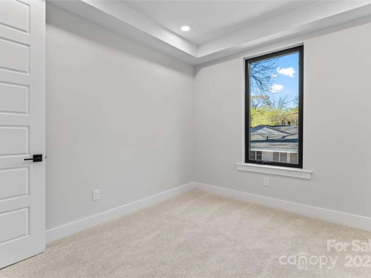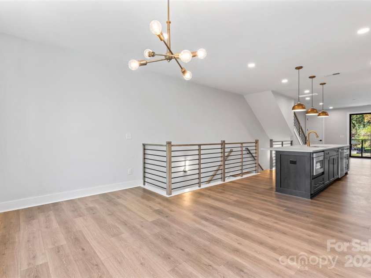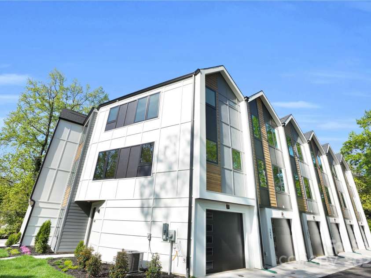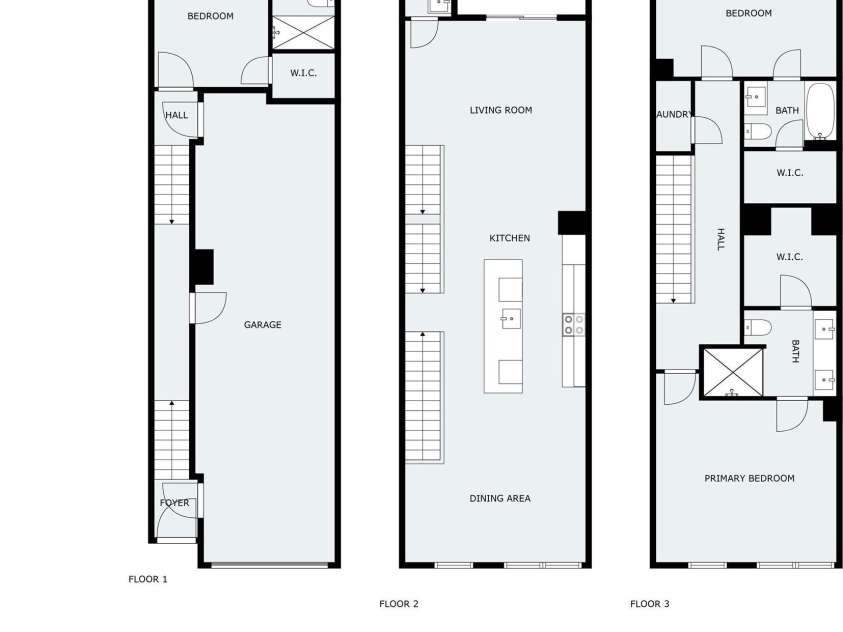3441 Byrnes Street, Charlotte NC
- 3 Bed
- 4 Bath
- 360 ft2
- 0.0 ac
For Sale $559,990
Remarks:
Modern Luxury Meets NoDa Cool – Brand New Townhome Just Steps from the Action Experience the best of urban sophistication and NoDa energy in this newly finished townhome, where every detail is designed to impress. Wide-plank RevWood floors, soft Repose Gray walls, and gold hardware bring style and warmth. The showstopping kitchen features a dramatic quartz island, perfect for entertaining. The open-concept layout flows into living and dining areas, opening to a private balcony for relaxing outdoors. A main-level bedroom suite offers flexible space for guests or an office. Upstairs, the luxe primary suite includes a walk-in closet and spa-style bath, plus a third bedroom. Smart upgrades like a Ring doorbell, wireless thermostat, and sleek cable railing offer modern comfort. The two-car garage adds rare storage. All just steps from NoDa’s top restaurants, breweries, and the 36th St. LYNX station—10 minutes to Uptown. Where luxury meets lifestyle—welcome home. *ask about loan promo
Interior Features:
Attic Stairs Pulldown, Cable Prewire, Kitchen Island, Open Floorplan, Walk-In Closet(s)
General Information:
| List Price: | $559,990 |
| Status: | For Sale |
| Bedrooms: | 3 |
| Type: | Townhouse |
| Approx Sq. Ft.: | 360 sqft |
| Parking: | Attached Garage |
| MLS Number: | CAR4241240 |
| Subdivision: | Townes at Byrnes |
| Style: | Contemporary, Modern |
| Bathrooms: | 4 |
| Year Built: | 2025 |
| Sewer Type: | Public Sewer |
Assigned Schools:
| Elementary: | Unspecified |
| Middle: | Unspecified |
| High: | Unspecified |

Nearby Schools
These schools are only nearby your property search, you must confirm exact assigned schools.
| School Name | Distance | Grades | Rating |
| Shamrock Gardens Elementary | 1 miles | PK-05 | 4 |
| Highland Mill Montessori Elementary | 1 miles | PK-05 | 8 |
| Sugar Creek Charter | 1 miles | KG-06 | 5 |
| Highland Renaissance Academy | 1 miles | PK-05 | 5 |
| Briarwood Academy | 2 miles | PK-05 | 2 |
| Merry Oaks Elementary | 2 miles | PK-05 | 2 |
Source is provided by local and state governments and municipalities and is subject to change without notice, and is not guaranteed to be up to date or accurate.
Properties For Sale Nearby
Mileage is an estimation calculated from the property results address of your search. Driving time will vary from location to location.
| Street Address | Distance | Status | List Price | Days on Market |
| 3441 Byrnes Street, Charlotte NC | 0 mi | $559,990 | days | |
| 3449 Byrnes Street, Charlotte NC | 0 mi | $539,990 | days | |
| 3433 Byrnes Street, Charlotte NC | 0 mi | $524,990 | days | |
| 3453 Byrnes Street, Charlotte NC | 0 mi | $549,990 | days | |
| 3442 Byrnes Street, Charlotte NC | 0 mi | $879,900 | days | |
| 1436 Anderson Street, Charlotte NC | 0.1 mi | $514,900 | days |
Sold Properties Nearby
Mileage is an estimation calculated from the property results address of your search. Driving time will vary from location to location.
| Street Address | Distance | Property Type | Sold Price | Property Details |
Commute Distance & Time

Powered by Google Maps
Mortgage Calculator
| Down Payment Amount | $990,000 |
| Mortgage Amount | $3,960,000 |
| Monthly Payment (Principal & Interest Only) | $19,480 |
* Expand Calculator (incl. monthly expenses)
| Property Taxes |
$
|
| H.O.A. / Maintenance |
$
|
| Property Insurance |
$
|
| Total Monthly Payment | $20,941 |
Demographic Data For Zip 28205
|
Occupancy Types |
|
Transportation to Work |
Source is provided by local and state governments and municipalities and is subject to change without notice, and is not guaranteed to be up to date or accurate.
Property Listing Information
A Courtesy Listing Provided By The Agency - Charlotte
3441 Byrnes Street, Charlotte NC is a 360 ft2 on a 0.020 acres Appraisal lot. This is for $559,990. This has 3 bedrooms, 4 baths, and was built in 2025.
 Based on information submitted to the MLS GRID as of 2025-08-17 11:36:02 EST. All data is
obtained from various sources and may not have been verified by broker or MLS GRID. Supplied
Open House Information is subject to change without notice. All information should be independently
reviewed and verified for accuracy. Properties may or may not be listed by the office/agent
presenting the information. Some IDX listings have been excluded from this website.
Properties displayed may be listed or sold by various participants in the MLS.
Click here for more information
Based on information submitted to the MLS GRID as of 2025-08-17 11:36:02 EST. All data is
obtained from various sources and may not have been verified by broker or MLS GRID. Supplied
Open House Information is subject to change without notice. All information should be independently
reviewed and verified for accuracy. Properties may or may not be listed by the office/agent
presenting the information. Some IDX listings have been excluded from this website.
Properties displayed may be listed or sold by various participants in the MLS.
Click here for more information
Neither Yates Realty nor any listing broker shall be responsible for any typographical errors, misinformation, or misprints, and they shall be held totally harmless from any damages arising from reliance upon this data. This data is provided exclusively for consumers' personal, non-commercial use and may not be used for any purpose other than to identify prospective properties they may be interested in purchasing.
