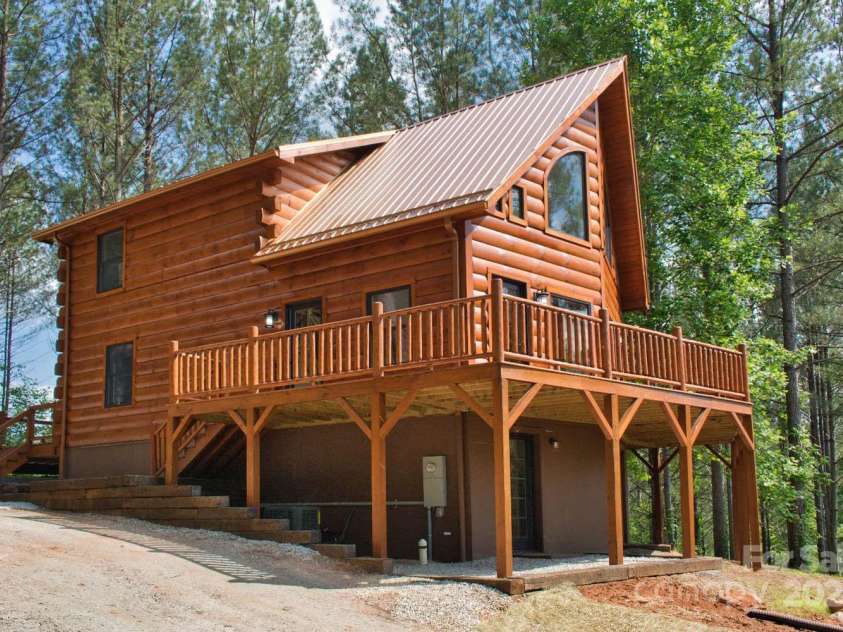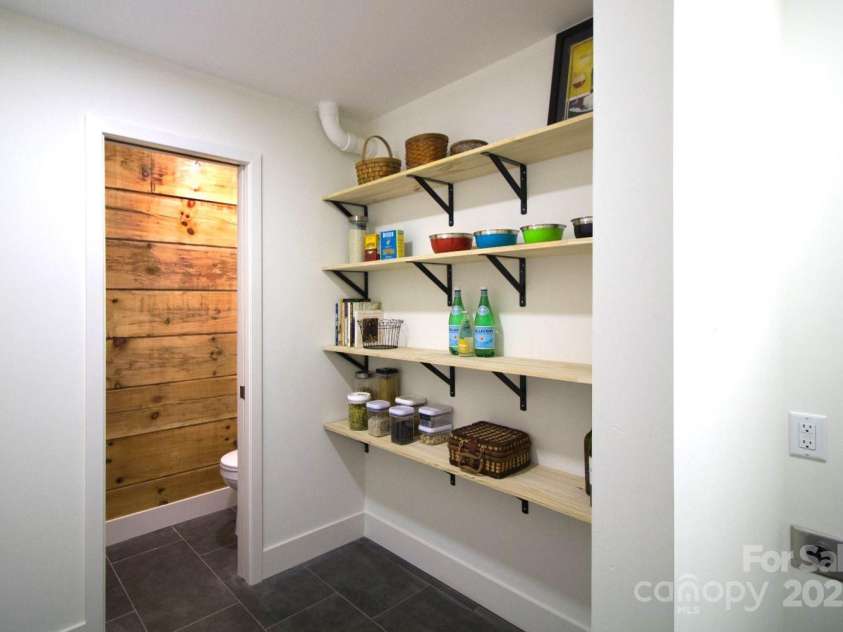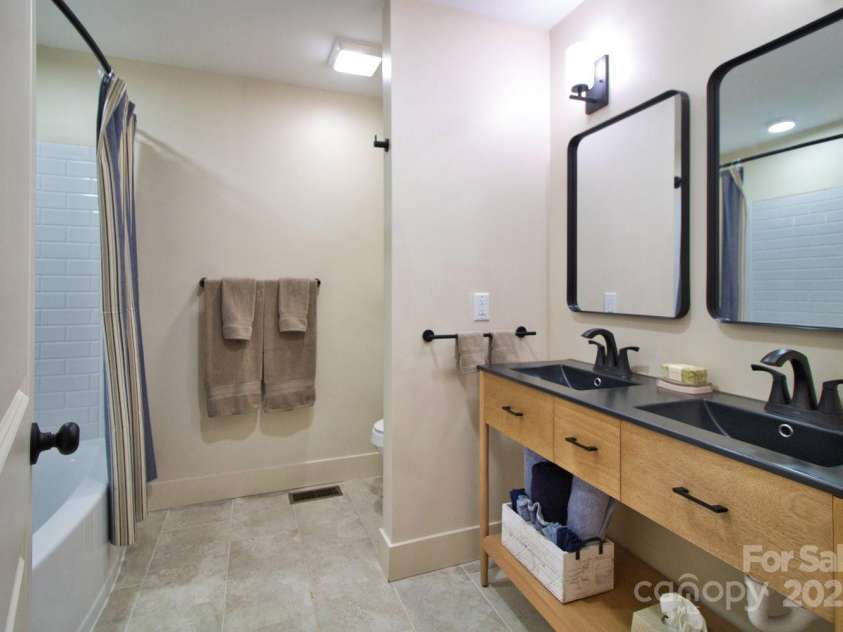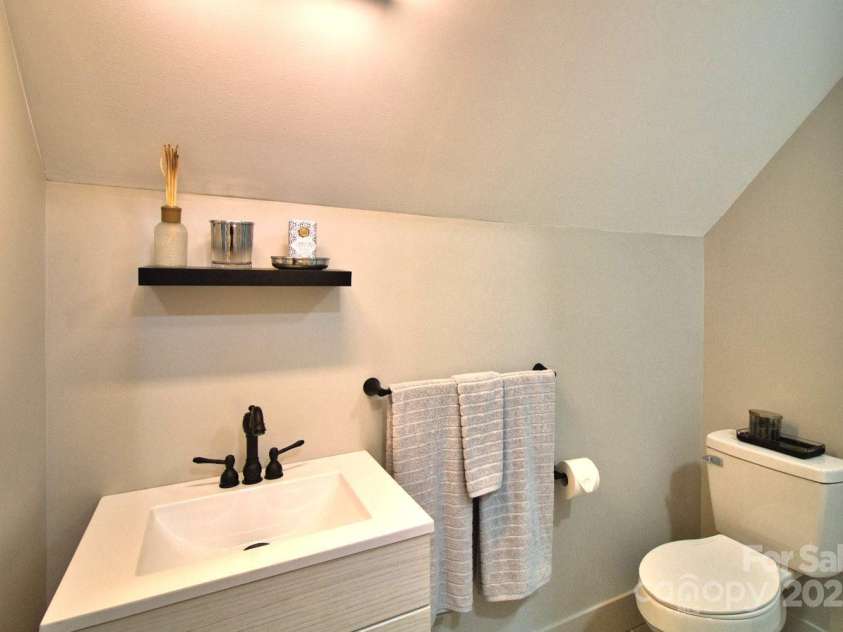317 Knightsbridge Circle, Union Mills NC
- 3 Bed
- 3 Bath
- 948 ft2
- 2.5 ac
For Sale $424,900
Remarks:
Sitting on 2.49 wooded acres, this home starts w/slope up from the road and levels off toward the rear of the cabin. The genuine log cabin is located in gated Hearthstone Ridge community. The ext is finished w/ high quality stain, and features a gorgeous copper-colored metal roof, w/ gutters & downspouts to match. The whole dwelling sits on a full, unfinished basement, where plumbing was re-configured from the orig. plans, and duct work re-located so additional living space can be created if desired. A deck wraps around three sides of the front of cabin, w/ add. deck in back - built to support hot tub. Doors/windows are quality Andersen. Plenty of parking on level ground. Started in 2019, brought to completion 2025. Functionally new, inside features upper level with 2 beds w/full bath - primary, en suite & walk-in closet are on main floor. Kitchen has quartz counter tops, slow-close drawers/doors, smooth top range, a french-door refrig, and pantry. High ceilings offer spacious feeling.
General Information:
| List Price: | $424,900 |
| Status: | For Sale |
| Bedrooms: | 3 |
| Type: | Single Family Residence |
| Approx Sq. Ft.: | 948 sqft |
| Parking: | Driveway, Parking Space(s) |
| MLS Number: | CAR4268321 |
| Subdivision: | Hearthstone Ridge |
| Style: | Cabin |
| Bathrooms: | 3 |
| Lot Description: | Private, Sloped, Wooded, Views |
| Year Built: | 2025 |
| Sewer Type: | Septic Installed |
Assigned Schools:
| Elementary: | Pinnacle |
| Middle: | R-S Middle |
| High: | R-S Central |

Nearby Schools
These schools are only nearby your property search, you must confirm exact assigned schools.
| School Name | Distance | Grades | Rating |
| Pinnacle Elementary School | 3 miles | PK-05 | 8 |
| Mt. Vernon-Ruth Elementary School | 4 miles | PK-05 | 5 |
| Spindale Elementary School | 7 miles | PK-05 | 6 |
| Sunshine Elementary School | 8 miles | PK-05 | 8 |
| Rutherfordton Elementary School | 9 miles | PK-05 | 7 |
| Forest City-Dunbar Elementary School | 9 miles | PK-05 | 4 |
Source is provided by local and state governments and municipalities and is subject to change without notice, and is not guaranteed to be up to date or accurate.
Properties For Sale Nearby
Mileage is an estimation calculated from the property results address of your search. Driving time will vary from location to location.
| Street Address | Distance | Status | List Price | Days on Market |
| 317 Knightsbridge Circle, Union Mills NC | 0 mi | $424,900 | days | |
| 321 Hearthstone Drive, Union Mills NC | 0.1 mi | $349,900 | days | |
| 138 Chatem Court, Union Mills NC | 0.3 mi | $650,000 | days | |
| 496 Moonlight Pass, Union Mills NC | 0.8 mi | $395,900 | days | |
| 5519 Hudlow Road, Union Mills NC | 0.8 mi | $1,150,000 | days | |
| 317 Chocolate Drop Circle, Union Mills NC | 0.8 mi | $390,000 | days |
Sold Properties Nearby
Mileage is an estimation calculated from the property results address of your search. Driving time will vary from location to location.
| Street Address | Distance | Property Type | Sold Price | Property Details |
Commute Distance & Time

Powered by Google Maps
Mortgage Calculator
| Down Payment Amount | $990,000 |
| Mortgage Amount | $3,960,000 |
| Monthly Payment (Principal & Interest Only) | $19,480 |
* Expand Calculator (incl. monthly expenses)
| Property Taxes |
$
|
| H.O.A. / Maintenance |
$
|
| Property Insurance |
$
|
| Total Monthly Payment | $20,941 |
Demographic Data For Zip 28167
|
Occupancy Types |
|
Transportation to Work |
Source is provided by local and state governments and municipalities and is subject to change without notice, and is not guaranteed to be up to date or accurate.
Property Listing Information
A Courtesy Listing Provided By Lake Lure Land
317 Knightsbridge Circle, Union Mills NC is a 948 ft2 on a 2.490 acres lot. This is for $424,900. This has 3 bedrooms, 3 baths, and was built in 2025.
 Based on information submitted to the MLS GRID as of 2025-07-20 09:50:04 EST. All data is
obtained from various sources and may not have been verified by broker or MLS GRID. Supplied
Open House Information is subject to change without notice. All information should be independently
reviewed and verified for accuracy. Properties may or may not be listed by the office/agent
presenting the information. Some IDX listings have been excluded from this website.
Properties displayed may be listed or sold by various participants in the MLS.
Click here for more information
Based on information submitted to the MLS GRID as of 2025-07-20 09:50:04 EST. All data is
obtained from various sources and may not have been verified by broker or MLS GRID. Supplied
Open House Information is subject to change without notice. All information should be independently
reviewed and verified for accuracy. Properties may or may not be listed by the office/agent
presenting the information. Some IDX listings have been excluded from this website.
Properties displayed may be listed or sold by various participants in the MLS.
Click here for more information
Neither Yates Realty nor any listing broker shall be responsible for any typographical errors, misinformation, or misprints, and they shall be held totally harmless from any damages arising from reliance upon this data. This data is provided exclusively for consumers' personal, non-commercial use and may not be used for any purpose other than to identify prospective properties they may be interested in purchasing.



















































