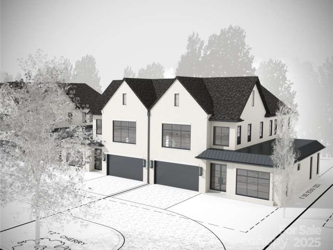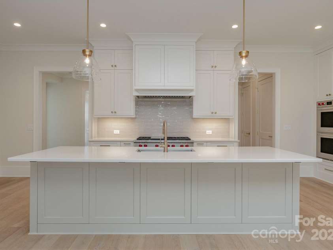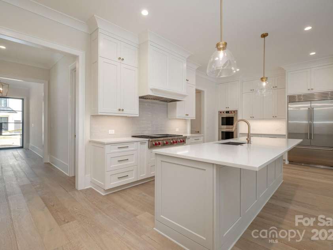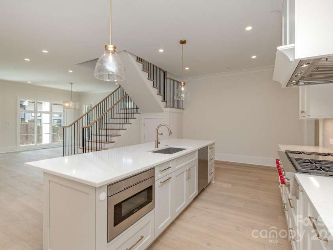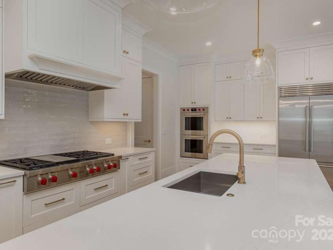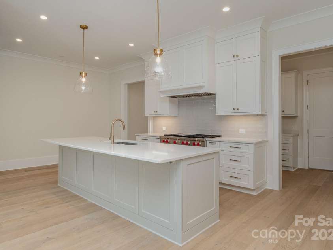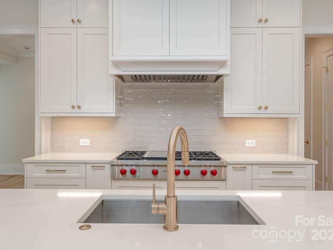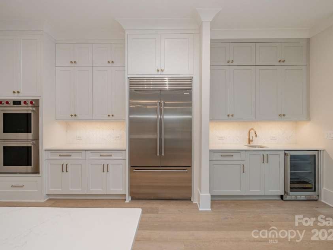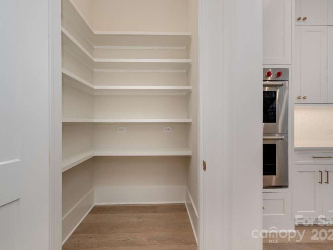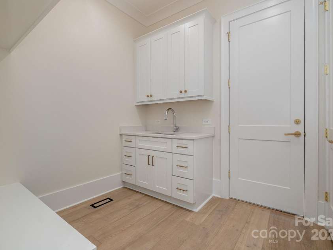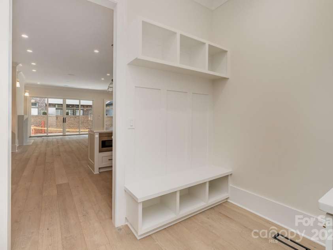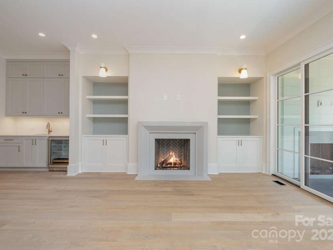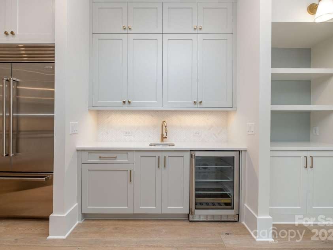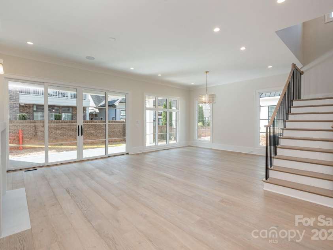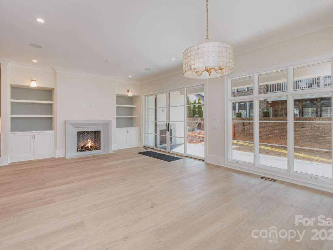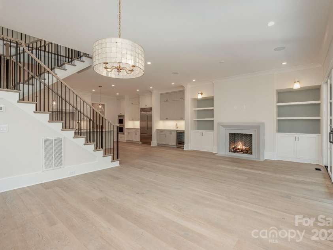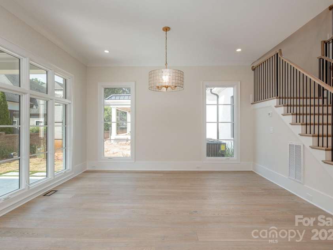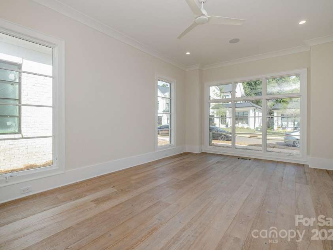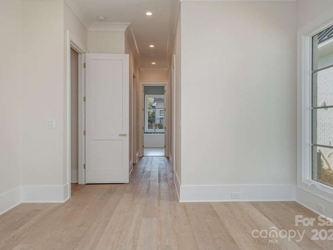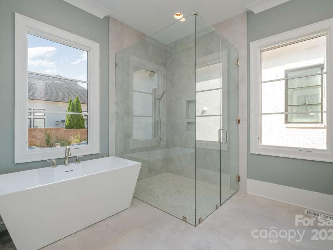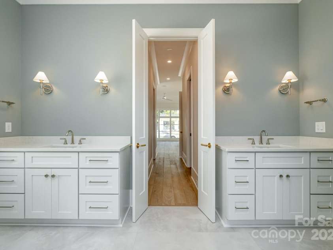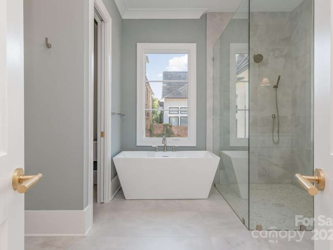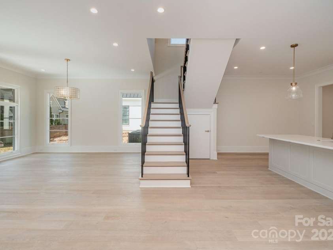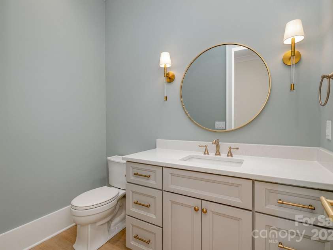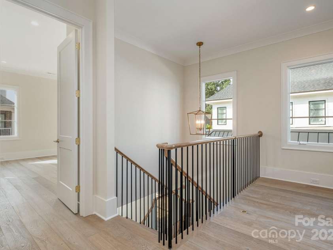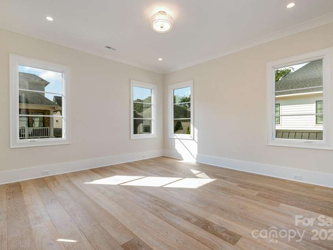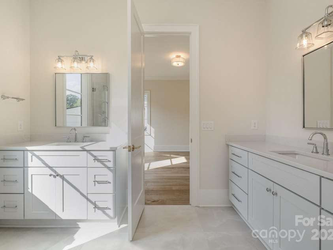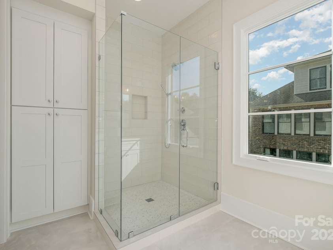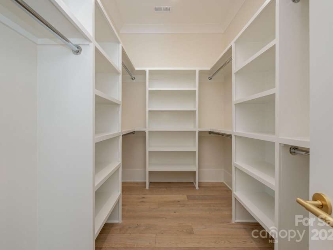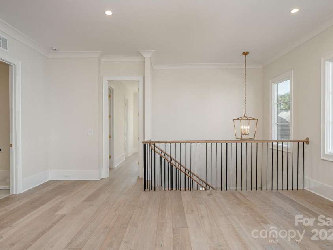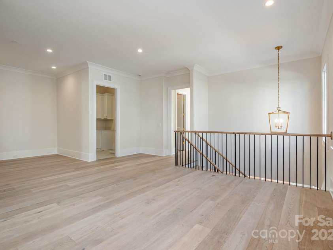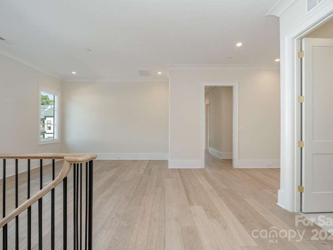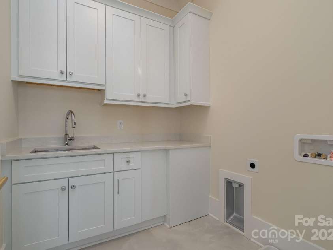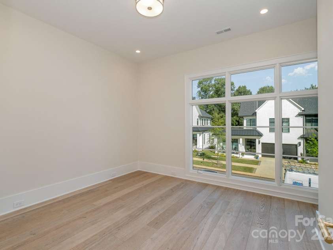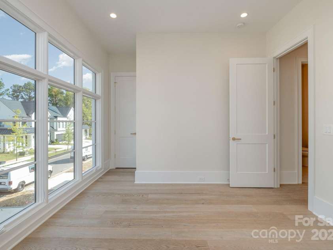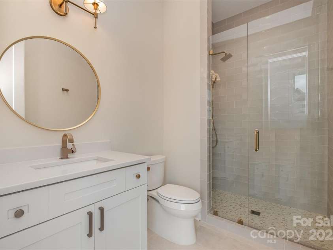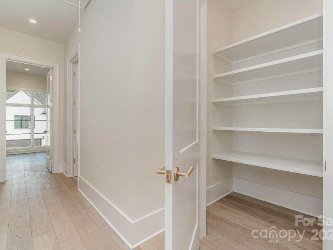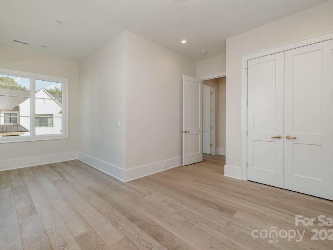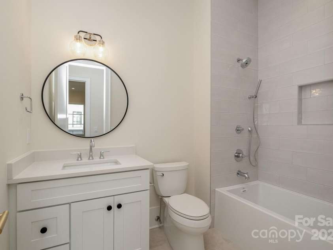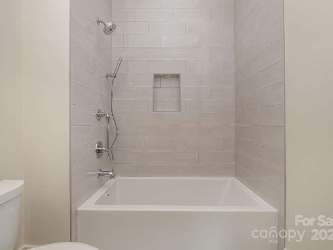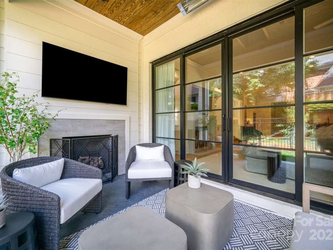3131 Providence Road, Charlotte NC
- 4 Bed
- 5 Bath
- 2188 ft2
For Sale $1,825,000
Remarks:
Trinity Park is a new construction TO BE BUILT, boutique community of 6 luxury end unit townhomes, w/ primary-on-main & lock & leave convenience. Centrally located btw Cotswold & Foxcroft, these duets are just mins to SouthPark & Uptown! Premium finishes include hardwood floors throughout, Wolf/Sub-Zero appliance package, semi-custom cabinetry, & designer fixtures. The Kitchen includes oversized island w/ a great view of the Living Room & direct access onto a large, covered patio with gas FP, creating an ideal setting for outdoor living & entertaining year-round. Homeowners can customize their townhome by selecting from our Interior Designer curated selections. The primary-on-main & primary upstairs feature 2 vanities, walk-in shower, garden tub/linen cabinet option, & ample walk-in closets. The primary suite up offers a walk-out balcony w/ stunning views of the tree-lined yard. Enjoy executive style, maintenance-free living w/ landscaping included, 2 car garages, & parking for guests.
Exterior Features:
In-Ground Irrigation, Lawn Maintenance
Interior Features:
Cable Prewire, Drop Zone, Entrance Foyer, Kitchen Island, Open Floorplan, Pantry, Storage, Walk-In Closet(s), Walk-In Pantry, Wet Bar
General Information:
| List Price: | $1,825,000 |
| Status: | For Sale |
| Bedrooms: | 4 |
| Type: | Townhouse |
| Approx Sq. Ft.: | 2188 sqft |
| Parking: | Driveway, Attached Garage, Garage Faces Front |
| MLS Number: | CAR4244515 |
| Subdivision: | Trinity Park |
| Style: | Transitional |
| Bathrooms: | 5 |
| Lot Description: | Green Area |
| Year Built: | 2025 |
| Sewer Type: | Public Sewer |
Assigned Schools:
| Elementary: | Billingsville / Cotswold |
| Middle: | Alexander Graham |
| High: | Myers Park |

Price & Sales History
| Date | Event | Price | $/SQFT |
| 05-25-2025 | Price Decrease | $1,825,000-2.67% | $835 |
| 05-25-2025 | Listed | $1,875,000 | $857 |
Nearby Schools
These schools are only nearby your property search, you must confirm exact assigned schools.
| School Name | Distance | Grades | Rating |
| Cotswold Elementary | 1 miles | KG-05 | 7 |
| Sharon Elementary | 1 miles | KG-05 | 10 |
| Selwyn Elementary | 2 miles | KG-05 | 10 |
| Billingsville Elementary | 2 miles | PK-05 | 3 |
| Lansdowne Elementary | 2 miles | KG-05 | 7 |
| Eastover Elementary | 2 miles | KG-05 | 8 |
Source is provided by local and state governments and municipalities and is subject to change without notice, and is not guaranteed to be up to date or accurate.
Properties For Sale Nearby
Mileage is an estimation calculated from the property results address of your search. Driving time will vary from location to location.
| Street Address | Distance | Status | List Price | Days on Market |
| 3131 Providence Road, Charlotte NC | 0 mi | $1,825,000 | days | |
| 3200 Providence Road, Charlotte NC | 0.3 mi | $1,795,000 | days | |
| 440 Sharon Amity Road, Charlotte NC | 0.4 mi | $1,095,000 | days | |
| 110 Hunter Lane, Charlotte NC | 0.4 mi | $2,750,000 | days | |
| 1321 Ferncliff Road, Charlotte NC | 0.4 mi | $3,799,000 | days | |
| 1511 Cavendish Court, Charlotte NC | 0.4 mi | $2,880,000 | days |
Sold Properties Nearby
Mileage is an estimation calculated from the property results address of your search. Driving time will vary from location to location.
| Street Address | Distance | Property Type | Sold Price | Property Details |
Commute Distance & Time

Powered by Google Maps
Mortgage Calculator
| Down Payment Amount | $990,000 |
| Mortgage Amount | $3,960,000 |
| Monthly Payment (Principal & Interest Only) | $19,480 |
* Expand Calculator (incl. monthly expenses)
| Property Taxes |
$
|
| H.O.A. / Maintenance |
$
|
| Property Insurance |
$
|
| Total Monthly Payment | $20,941 |
Demographic Data For Zip 28211
|
Occupancy Types |
|
Transportation to Work |
Source is provided by local and state governments and municipalities and is subject to change without notice, and is not guaranteed to be up to date or accurate.
Property Listing Information
A Courtesy Listing Provided By Dickens Mitchener & Associates Inc
3131 Providence Road, Charlotte NC is a 2188 ft2 . This is for $1,825,000. This has 4 bedrooms, 5 baths, and was built in 2025.
 Based on information submitted to the MLS GRID as of 2025-05-25 10:21:17 EST. All data is
obtained from various sources and may not have been verified by broker or MLS GRID. Supplied
Open House Information is subject to change without notice. All information should be independently
reviewed and verified for accuracy. Properties may or may not be listed by the office/agent
presenting the information. Some IDX listings have been excluded from this website.
Properties displayed may be listed or sold by various participants in the MLS.
Click here for more information
Based on information submitted to the MLS GRID as of 2025-05-25 10:21:17 EST. All data is
obtained from various sources and may not have been verified by broker or MLS GRID. Supplied
Open House Information is subject to change without notice. All information should be independently
reviewed and verified for accuracy. Properties may or may not be listed by the office/agent
presenting the information. Some IDX listings have been excluded from this website.
Properties displayed may be listed or sold by various participants in the MLS.
Click here for more information
Neither Yates Realty nor any listing broker shall be responsible for any typographical errors, misinformation, or misprints, and they shall be held totally harmless from any damages arising from reliance upon this data. This data is provided exclusively for consumers' personal, non-commercial use and may not be used for any purpose other than to identify prospective properties they may be interested in purchasing.
