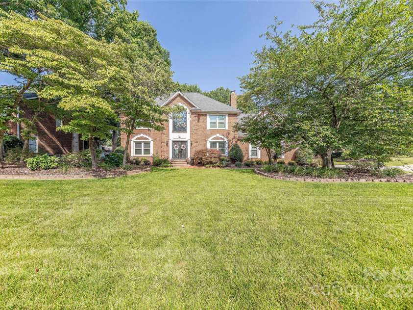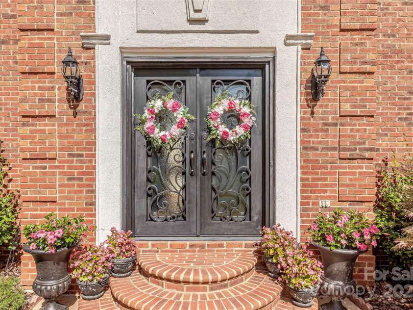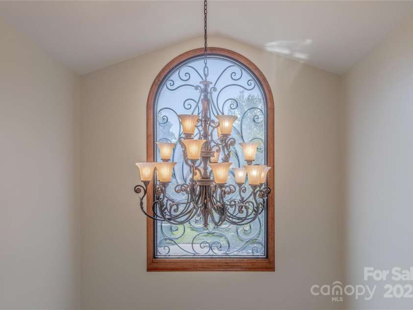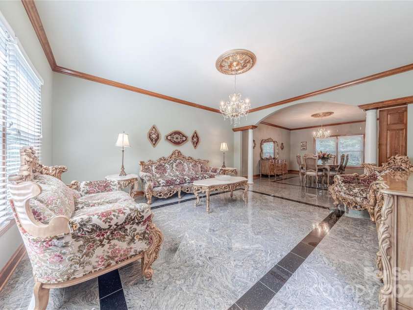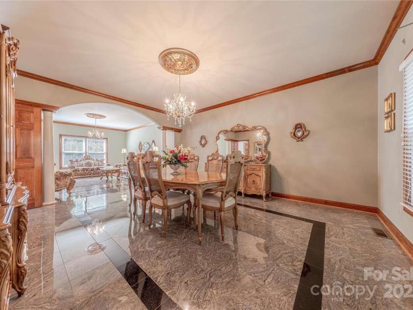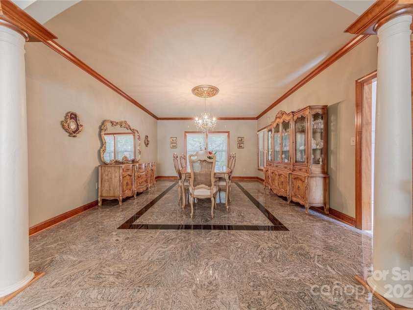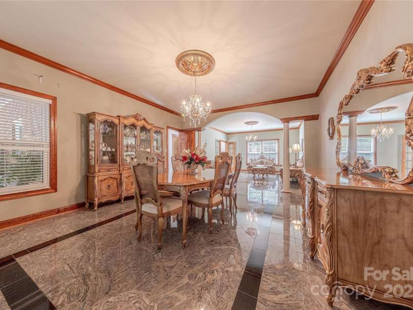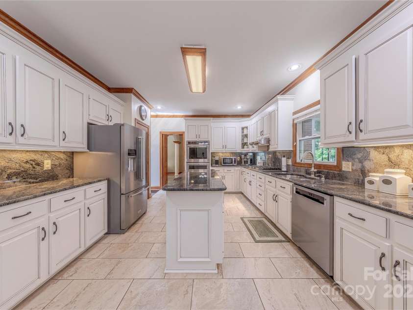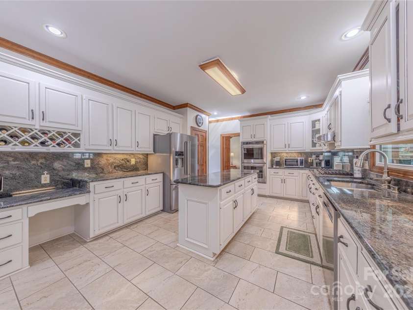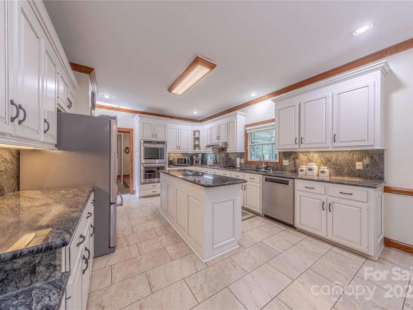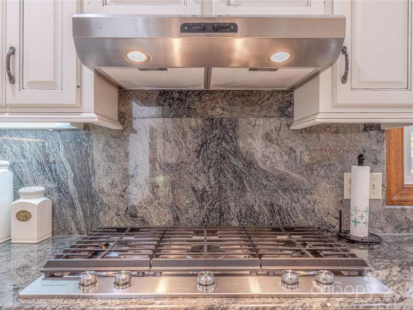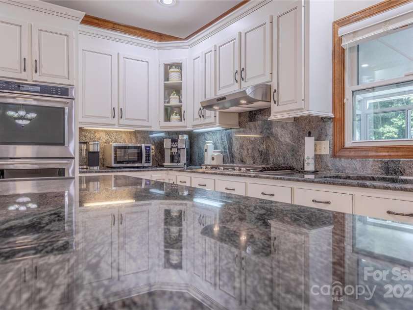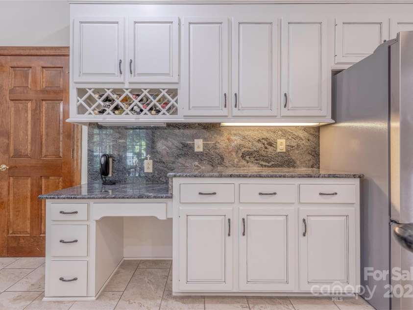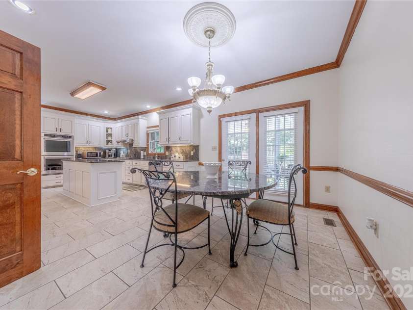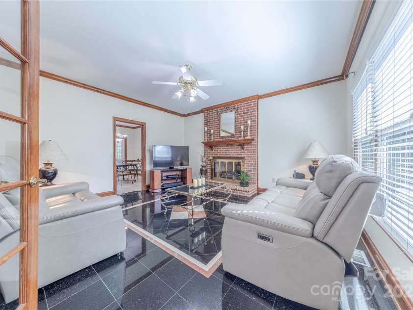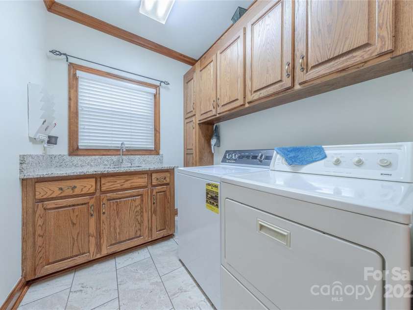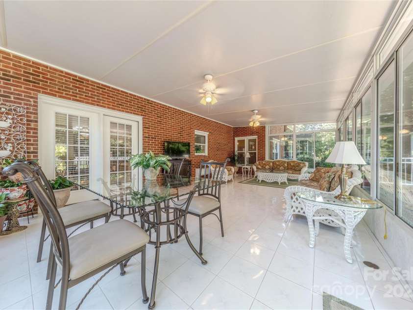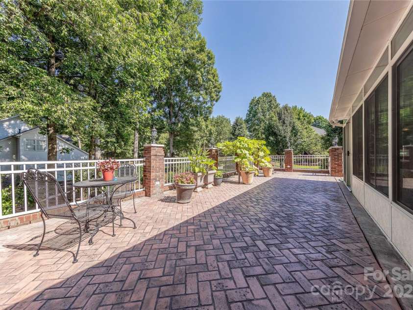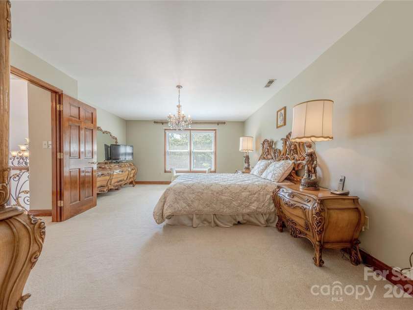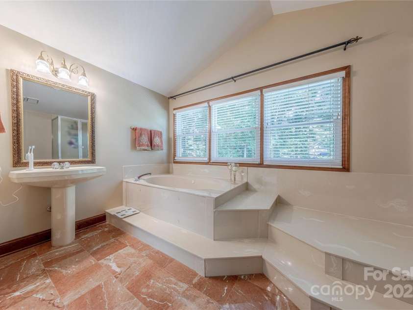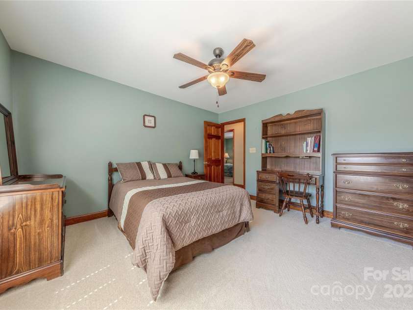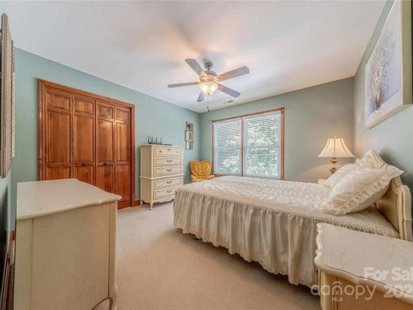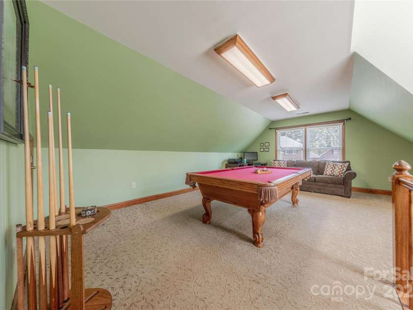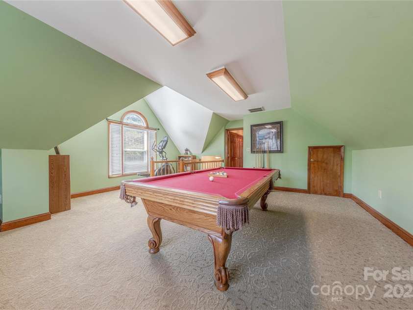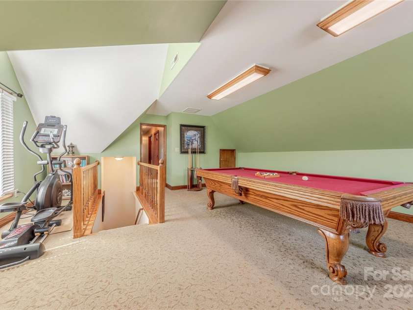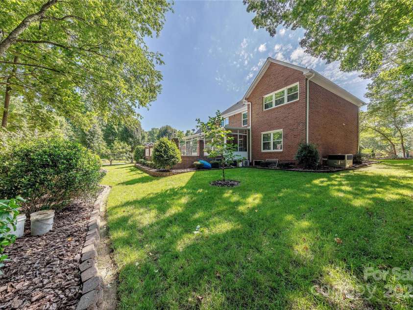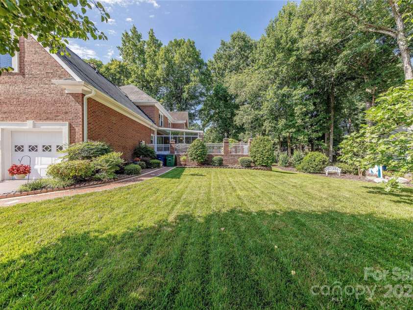3100 Shady Grove Lane, Matthews NC
- 4 Bed
- 3 Bath
- 1974 ft2
- 0.4 ac
For Sale $719,900
Remarks:
Stately 2-story entry w/palladium window overlooking stunning curved staircase w/HW treads, wrought iron spindles, Aladdin Retractable Chandelier. 1st floor w/gorgeous granite/marble/tile floors & crown molding. Double French doors into lovely formal living room, extends into spacious formal DR(crystal chandeliers in LR/DR remain). French doors from entry into family room, gas log FPL, ceiling fan (FPL sold as is condition--sellers never used). Extra large kitchen w/granite counters/backsplash, DB ovens, 5-burner gas cooktop, SS range hood, wine rack over desk area & ceramic tile flrs. Tons of cabinets/sink in Tiled laundry room. Wall cabs in garage DO NOT REMAIN. Enormous tiled sunroom, sliders to expanded brick paver patio & private backyard. Oversized primary BR w/dressing area, jetted tub, huge shower, bidet. Updated hall bath, lovely tiled walls/floor, skylight. Rec room, WIC attic storage, rear stairs down to mudroom. Pool table & Kitchen granite table & chairs are negotiable.
Exterior Features:
In-Ground Irrigation
General Information:
| List Price: | $719,900 |
| Status: | For Sale |
| Bedrooms: | 4 |
| Type: | Single Family Residence |
| Approx Sq. Ft.: | 1974 sqft |
| Parking: | Attached Garage |
| MLS Number: | CAR4278146 |
| Subdivision: | Hunley Creek |
| Style: | Colonial |
| Bathrooms: | 3 |
| Lot Description: | Corner Lot |
| Year Built: | 1992 |
| Sewer Type: | Public Sewer |
Assigned Schools:
| Elementary: | Stallings |
| Middle: | Porter Ridge |
| High: | Porter Ridge |

Price & Sales History
| Date | Event | Price | $/SQFT |
| 10-30-2025 | Price Decrease | $719,900-3.89% | $365 |
| 09-12-2025 | Price Decrease | $749,000-3.35% | $380 |
| 07-28-2025 | Listed | $775,000 | $393 |
Nearby Schools
These schools are only nearby your property search, you must confirm exact assigned schools.
| School Name | Distance | Grades | Rating |
| Bain Elementary | 2 miles | KG-05 | 10 |
| Queen's Grant Community School | 3 miles | KG-06 | 8 |
| Stallings Elementary School | 3 miles | KG-05 | 10 |
| Poplin Elementary School | 4 miles | PK-05 | 10 |
| Lebanon Road Elementary | 4 miles | PK-05 | 5 |
| Crown Point Elementary | 5 miles | KG-05 | 8 |
Source is provided by local and state governments and municipalities and is subject to change without notice, and is not guaranteed to be up to date or accurate.
Properties For Sale Nearby
Mileage is an estimation calculated from the property results address of your search. Driving time will vary from location to location.
| Street Address | Distance | Status | List Price | Days on Market |
| 3100 Shady Grove Lane, Matthews NC | 0 mi | $719,900 | days | |
| 109 Lineview Drive, Matthews NC | 0.3 mi | $263,000 | days | |
| 6045 Burnt Mill Run, Matthews NC | 0.3 mi | $420,000 | days | |
| 9427 Bethesda Court, Matthews NC | 0.4 mi | $672,500 | days | |
| 603 Southstone Drive, Matthews NC | 0.4 mi | $650,000 | days | |
| 8056 Hunley Ridge Road, Matthews NC | 0.4 mi | $479,900 | days |
Sold Properties Nearby
Mileage is an estimation calculated from the property results address of your search. Driving time will vary from location to location.
| Street Address | Distance | Property Type | Sold Price | Property Details |
Commute Distance & Time

Powered by Google Maps
Mortgage Calculator
| Down Payment Amount | $990,000 |
| Mortgage Amount | $3,960,000 |
| Monthly Payment (Principal & Interest Only) | $19,480 |
* Expand Calculator (incl. monthly expenses)
| Property Taxes |
$
|
| H.O.A. / Maintenance |
$
|
| Property Insurance |
$
|
| Total Monthly Payment | $20,941 |
Demographic Data For Zip 28104
|
Occupancy Types |
|
Transportation to Work |
Source is provided by local and state governments and municipalities and is subject to change without notice, and is not guaranteed to be up to date or accurate.
Property Listing Information
A Courtesy Listing Provided By Howard Hanna Allen Tate Charlotte South
3100 Shady Grove Lane, Matthews NC is a 1974 ft2 on a 0.370 acres lot. This is for $719,900. This has 4 bedrooms, 3 baths, and was built in 1992.
 Based on information submitted to the MLS GRID as of 2025-07-28 11:31:36 EST. All data is
obtained from various sources and may not have been verified by broker or MLS GRID. Supplied
Open House Information is subject to change without notice. All information should be independently
reviewed and verified for accuracy. Properties may or may not be listed by the office/agent
presenting the information. Some IDX listings have been excluded from this website.
Properties displayed may be listed or sold by various participants in the MLS.
Click here for more information
Based on information submitted to the MLS GRID as of 2025-07-28 11:31:36 EST. All data is
obtained from various sources and may not have been verified by broker or MLS GRID. Supplied
Open House Information is subject to change without notice. All information should be independently
reviewed and verified for accuracy. Properties may or may not be listed by the office/agent
presenting the information. Some IDX listings have been excluded from this website.
Properties displayed may be listed or sold by various participants in the MLS.
Click here for more information
Neither Yates Realty nor any listing broker shall be responsible for any typographical errors, misinformation, or misprints, and they shall be held totally harmless from any damages arising from reliance upon this data. This data is provided exclusively for consumers' personal, non-commercial use and may not be used for any purpose other than to identify prospective properties they may be interested in purchasing.

