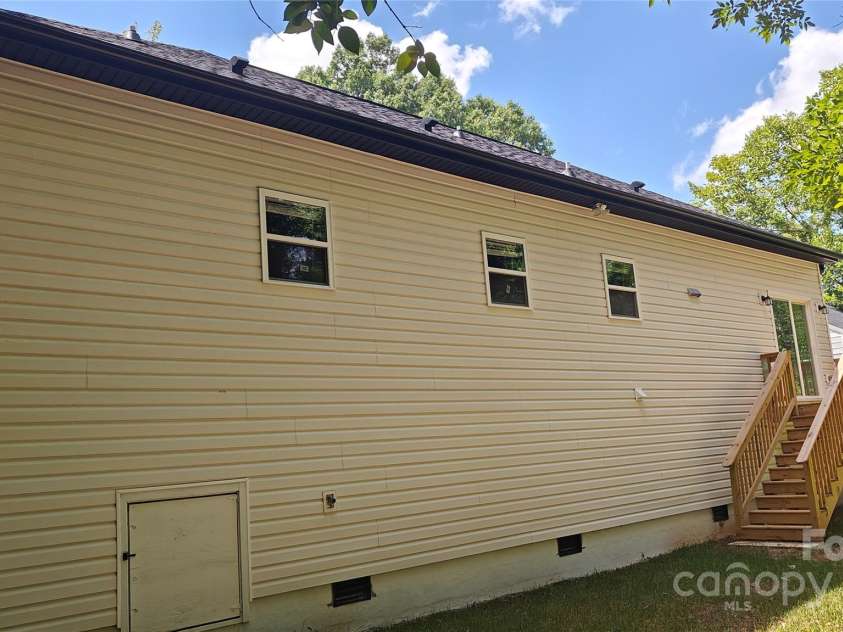308 Boyce Street, Gastonia NC
- 3 Bed
- 2 Bath
- 1300 ft2
- 0.2 ac
For Sale $279,900
Remarks:
This home is a standout choice for first-time home buyer because it combines brand-new construction, low-maintenance finishes, and inclusive conveniences like all appliances provided. The thoughtful layout, featuring outdoor living and energy-efficient lighting, ensures comfortable family living. Beyond the home, the convenient location delivers strong value—grocery stores, retail, dining, education, and entertainment are all within easy reach, supporting a vibrant neighborhood lifestyle. this brand-new, all-electric home offers a blend of modern design and family-friendly features: 3 bedrooms & 2 full baths Stainless steel appliances included (refrigerator, range, dishwasher, microwave) Vinyl plank flooring throughout for a clean, durable finish Semi-flush LED lighting offers energy-efficient ambiance Front porch & back deck—perfect for relaxing or entertaining Wide driveway provides ample off-street parking Home warranty 2-10 will be provided
Interior Features:
Built-in Features, Open Floorplan, Walk-In Closet(s)
General Information:
| List Price: | $279,900 |
| Status: | For Sale |
| Bedrooms: | 3 |
| Type: | Single Family Residence |
| Approx Sq. Ft.: | 1300 sqft |
| Parking: | Driveway |
| MLS Number: | CAR4282516 |
| Subdivision: | none |
| Style: | Contemporary, Ranch |
| Bathrooms: | 2 |
| Year Built: | 2025 |
| Sewer Type: | Public Sewer |
Assigned Schools:
| Elementary: | Unspecified |
| Middle: | Unspecified |
| High: | Unspecified |

Price & Sales History
| Date | Event | Price | $/SQFT |
| 10-22-2025 | Price Decrease | $279,900-6.67% | $216 |
| 08-05-2025 | Listed | $299,900 | $231 |
Nearby Schools
These schools are only nearby your property search, you must confirm exact assigned schools.
| School Name | Distance | Grades | Rating |
| Piedmont Community Charter School | 1 miles | KG-06 | 8 |
| Webb Street School | 1 miles | PK-05 | N/A |
| Pleasant Ridge Elementary School | 2 miles | PK-05 | 2 |
| Lingerfeldt Elementary School | 2 miles | PK-05 | 1 |
| Sherwood Elementary School | 2 miles | PK-05 | 2 |
| Brookside Elementary School | 3 miles | PK-05 | 6 |
Source is provided by local and state governments and municipalities and is subject to change without notice, and is not guaranteed to be up to date or accurate.
Properties For Sale Nearby
Mileage is an estimation calculated from the property results address of your search. Driving time will vary from location to location.
| Street Address | Distance | Status | List Price | Days on Market |
| 308 Boyce Street, Gastonia NC | 0 mi | $279,900 | days | |
| 303 Boyce Street, Gastonia NC | 0 mi | $187,500 | days | |
| 212 Morris Street, Kings Mountain NC | 0.1 mi | $173,000 | days | |
| 613 Granite Avenue, Gastonia NC | 0.2 mi | $268,900 | days | |
| 608 Moran Street, Gastonia NC | 0.2 mi | $225,000 | days | |
| 611 York Street, Gastonia NC | 0.2 mi | $250,000 | days |
Sold Properties Nearby
Mileage is an estimation calculated from the property results address of your search. Driving time will vary from location to location.
| Street Address | Distance | Property Type | Sold Price | Property Details |
Commute Distance & Time

Powered by Google Maps
Mortgage Calculator
| Down Payment Amount | $990,000 |
| Mortgage Amount | $3,960,000 |
| Monthly Payment (Principal & Interest Only) | $19,480 |
* Expand Calculator (incl. monthly expenses)
| Property Taxes |
$
|
| H.O.A. / Maintenance |
$
|
| Property Insurance |
$
|
| Total Monthly Payment | $20,941 |
Demographic Data For Zip 28052
|
Occupancy Types |
|
Transportation to Work |
Source is provided by local and state governments and municipalities and is subject to change without notice, and is not guaranteed to be up to date or accurate.
Property Listing Information
A Courtesy Listing Provided By Realty of Charlotte
308 Boyce Street, Gastonia NC is a 1300 ft2 on a 0.150 acres Appraisal lot. This is for $279,900. This has 3 bedrooms, 2 baths, and was built in 2025.
 Based on information submitted to the MLS GRID as of 2025-08-05 10:56:35 EST. All data is
obtained from various sources and may not have been verified by broker or MLS GRID. Supplied
Open House Information is subject to change without notice. All information should be independently
reviewed and verified for accuracy. Properties may or may not be listed by the office/agent
presenting the information. Some IDX listings have been excluded from this website.
Properties displayed may be listed or sold by various participants in the MLS.
Click here for more information
Based on information submitted to the MLS GRID as of 2025-08-05 10:56:35 EST. All data is
obtained from various sources and may not have been verified by broker or MLS GRID. Supplied
Open House Information is subject to change without notice. All information should be independently
reviewed and verified for accuracy. Properties may or may not be listed by the office/agent
presenting the information. Some IDX listings have been excluded from this website.
Properties displayed may be listed or sold by various participants in the MLS.
Click here for more information
Neither Yates Realty nor any listing broker shall be responsible for any typographical errors, misinformation, or misprints, and they shall be held totally harmless from any damages arising from reliance upon this data. This data is provided exclusively for consumers' personal, non-commercial use and may not be used for any purpose other than to identify prospective properties they may be interested in purchasing.











































