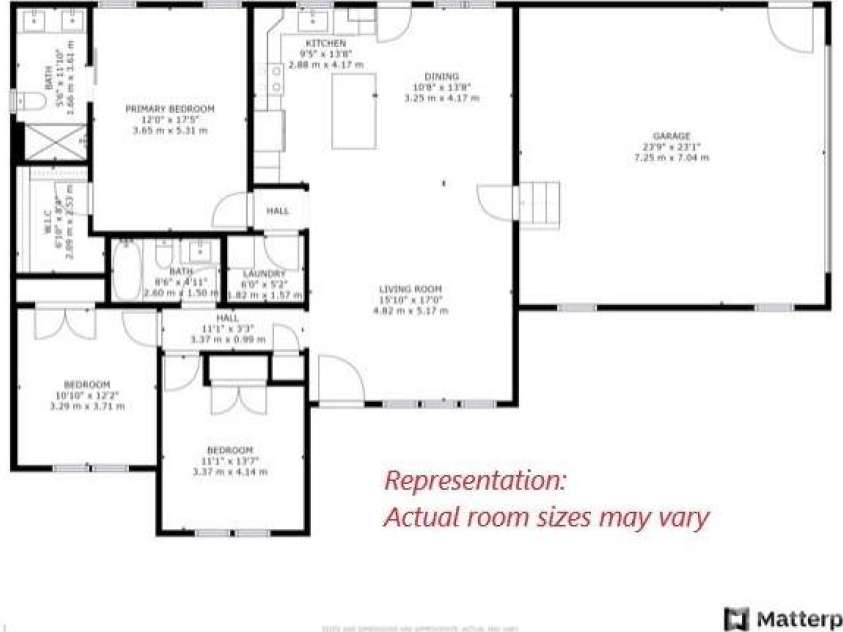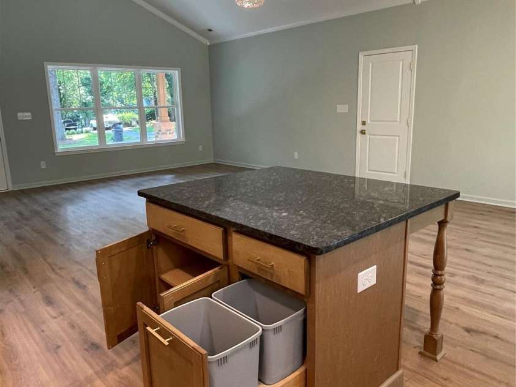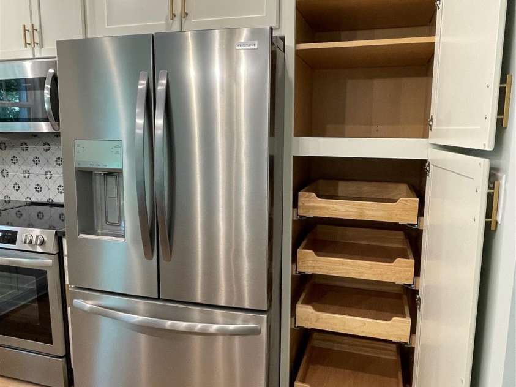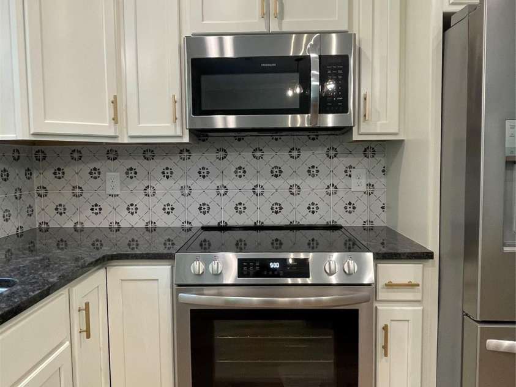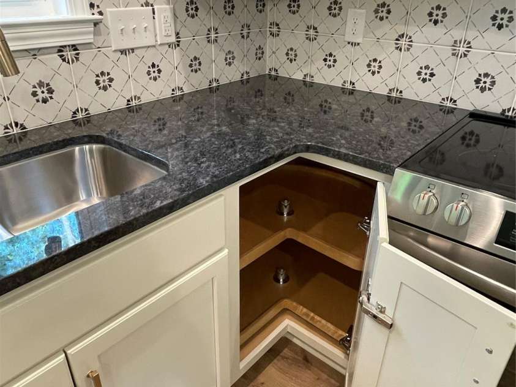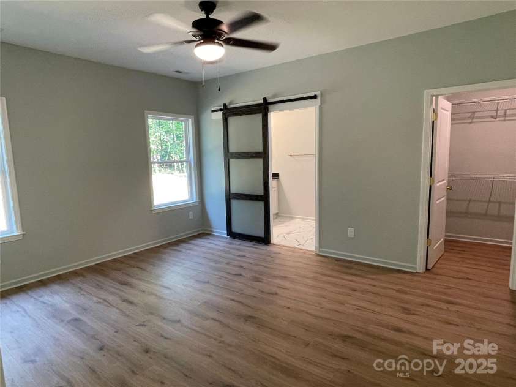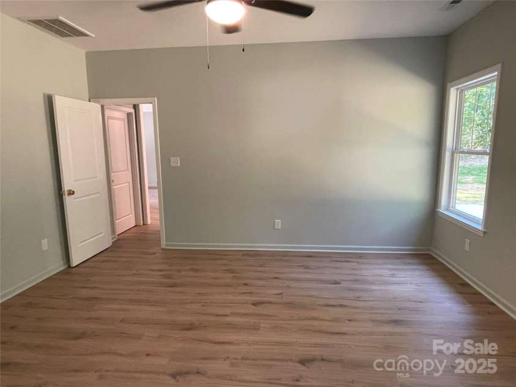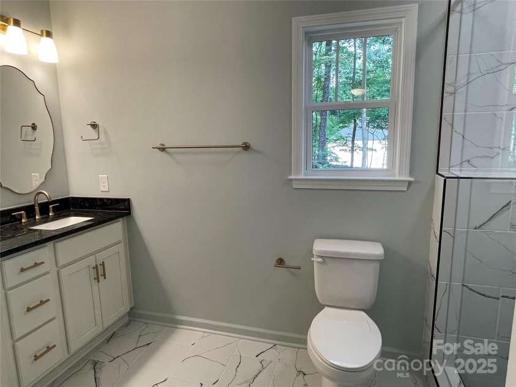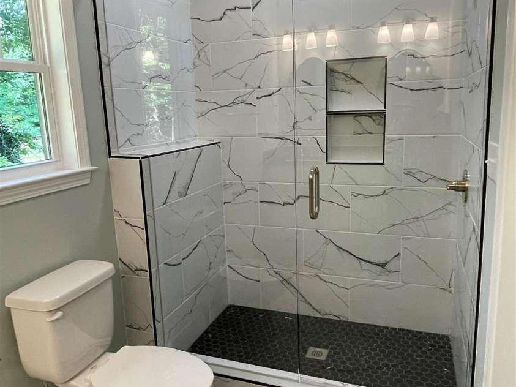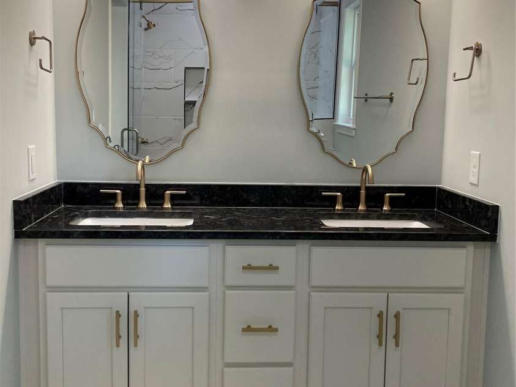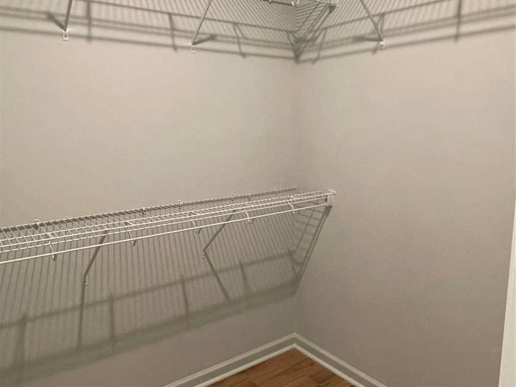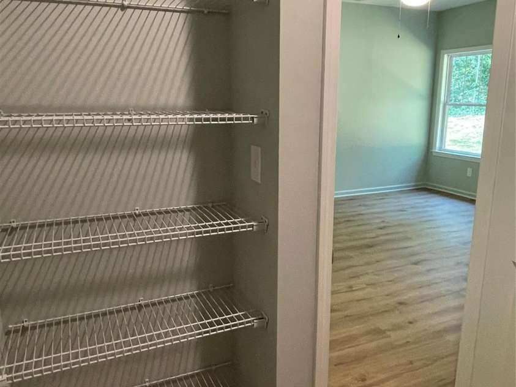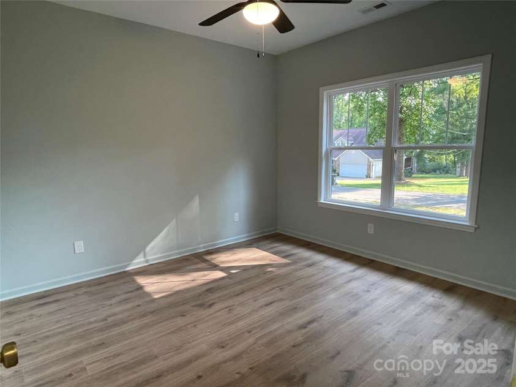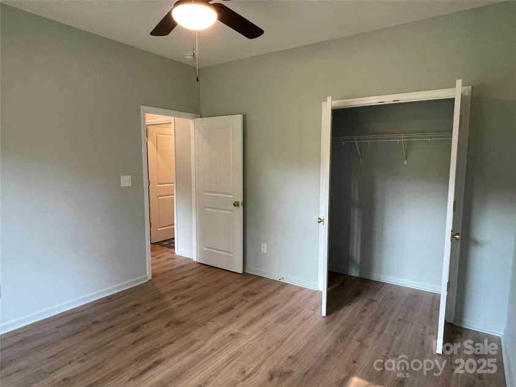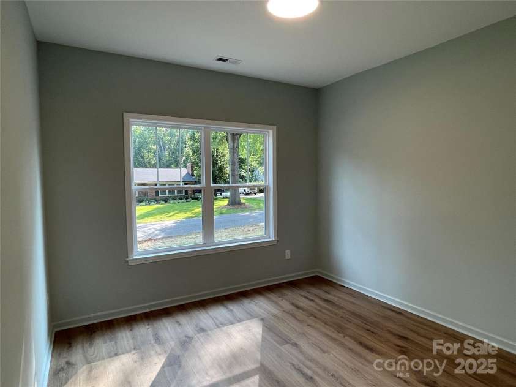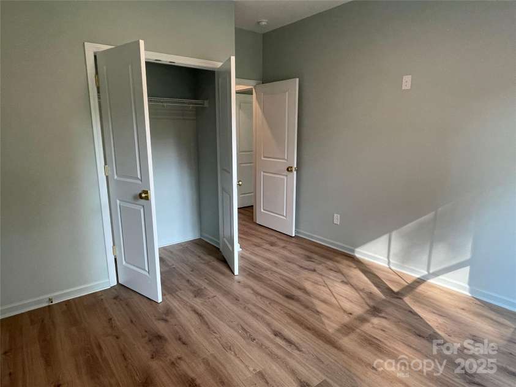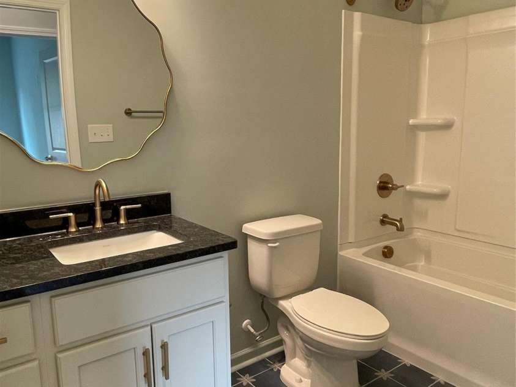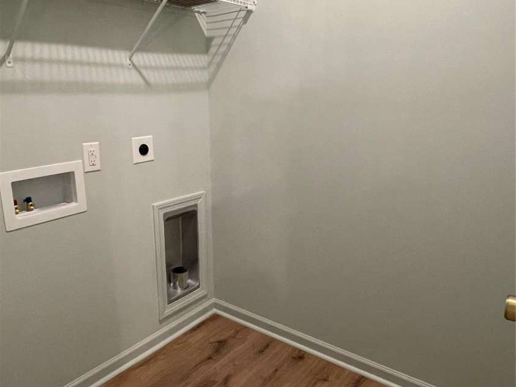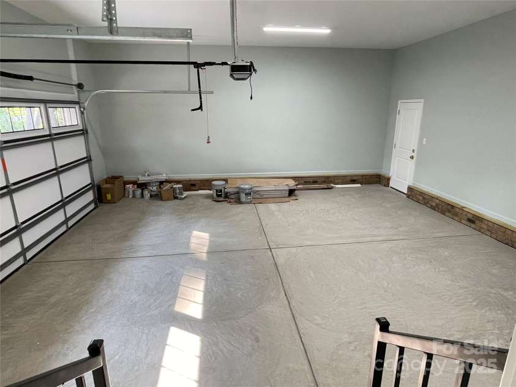305 General AS Johnston Street, Stanley NC
- 3 Bed
- 2 Bath
- 1430 ft2
- 0.6 ac
For Sale $393,250
Remarks:
BACK ON THE MARKET expanded Adrian plan with brick front and 2 car garage move-in ready. Previous pre-sale, but buyer, who chose lovely customizations, was unfortunately unable to close. You’ll find included a generous kitchen appliance package with refrigerator, granite counter tops in kitchen and baths, and tiled kitchen backsplash. Primary BR has walk-in closet and bath with step-in tiled shower with glass door. Additional upgrades include laminate throughout living areas, tiled bath floors, bronze windows, vertical siding, electric fireplace with shiplap wall accent, added legs to and seating to kitchen island, gold-tone bath fixtures/hardware/lighting, stair railings to garage and patio, oversized sliding glass patio doors at rear to enlarged patio to 16x16, and a utility sink and 2nd pull-down attic access in garage that was enlarged to 24x24. Covered front porch, architectural roof, efficient all electric with heat pump. See Matterport tour to walk through similar Adrian plan.
Interior Features:
Attic Stairs Pulldown, Cable Prewire, Kitchen Island, Walk-In Closet(s)
General Information:
| List Price: | $393,250 |
| Status: | For Sale |
| Bedrooms: | 3 |
| Type: | Single Family Residence |
| Approx Sq. Ft.: | 1430 sqft |
| Parking: | Driveway, Attached Garage |
| MLS Number: | CAR4213925 |
| Subdivision: | Stonewall Jackson Park |
| Bathrooms: | 2 |
| Year Built: | 2024 |
| Sewer Type: | Public Sewer |
Assigned Schools:
| Elementary: | Springfield |
| Middle: | Stanley |
| High: | East Gaston |

Price & Sales History
| Date | Event | Price | $/SQFT |
| 07-11-2025 | Price Increase | $393,250+1.95% | $275 |
Nearby Schools
These schools are only nearby your property search, you must confirm exact assigned schools.
| School Name | Distance | Grades | Rating |
| Lowell Elementary School | 5 miles | KG-05 | 6 |
| Ida Rankin Elementary School | 5 miles | PK-05 | 6 |
| Brookside Elementary School | 5 miles | PK-05 | 6 |
| Pinewood Elementary School | 5 miles | PK-05 | 5 |
| North Belmont Elementary School | 5 miles | PK-05 | 4 |
| Mountain Island Charter School | 6 miles | KG-06 | 8 |
Source is provided by local and state governments and municipalities and is subject to change without notice, and is not guaranteed to be up to date or accurate.
Properties For Sale Nearby
Mileage is an estimation calculated from the property results address of your search. Driving time will vary from location to location.
| Street Address | Distance | Status | List Price | Days on Market |
| 305 General AS Johnston Street, Stanley NC | 0 mi | $393,250 | days | |
| 309 General AS Johnston Street, Stanley NC | 0.1 mi | $381,000 | days | |
| 211 General Stonewall Jackson Drive, Stanley NC | 0.1 mi | $325,000 | days | |
| 312 General AS Johnston Street, Stanley NC | 0.1 mi | $379,900 | days | |
| 121 General Pemberton Street, Stanley NC | 0.2 mi | $389,900 | days | |
| 123 General Pemberton Street, Stanley NC | 0.2 mi | $339,500 | days |
Sold Properties Nearby
Mileage is an estimation calculated from the property results address of your search. Driving time will vary from location to location.
| Street Address | Distance | Property Type | Sold Price | Property Details |
Commute Distance & Time

Powered by Google Maps
Mortgage Calculator
| Down Payment Amount | $990,000 |
| Mortgage Amount | $3,960,000 |
| Monthly Payment (Principal & Interest Only) | $19,480 |
* Expand Calculator (incl. monthly expenses)
| Property Taxes |
$
|
| H.O.A. / Maintenance |
$
|
| Property Insurance |
$
|
| Total Monthly Payment | $20,941 |
Demographic Data For Zip 28164
|
Occupancy Types |
|
Transportation to Work |
Source is provided by local and state governments and municipalities and is subject to change without notice, and is not guaranteed to be up to date or accurate.
Property Listing Information
A Courtesy Listing Provided By Allen Tate Gastonia
305 General AS Johnston Street, Stanley NC is a 1430 ft2 on a 0.598 acres Appraisal lot. This is for $393,250. This has 3 bedrooms, 2 baths, and was built in 2024.
 Based on information submitted to the MLS GRID as of 2025-04-27 11:05:06 EST. All data is
obtained from various sources and may not have been verified by broker or MLS GRID. Supplied
Open House Information is subject to change without notice. All information should be independently
reviewed and verified for accuracy. Properties may or may not be listed by the office/agent
presenting the information. Some IDX listings have been excluded from this website.
Properties displayed may be listed or sold by various participants in the MLS.
Click here for more information
Based on information submitted to the MLS GRID as of 2025-04-27 11:05:06 EST. All data is
obtained from various sources and may not have been verified by broker or MLS GRID. Supplied
Open House Information is subject to change without notice. All information should be independently
reviewed and verified for accuracy. Properties may or may not be listed by the office/agent
presenting the information. Some IDX listings have been excluded from this website.
Properties displayed may be listed or sold by various participants in the MLS.
Click here for more information
Neither Yates Realty nor any listing broker shall be responsible for any typographical errors, misinformation, or misprints, and they shall be held totally harmless from any damages arising from reliance upon this data. This data is provided exclusively for consumers' personal, non-commercial use and may not be used for any purpose other than to identify prospective properties they may be interested in purchasing.



