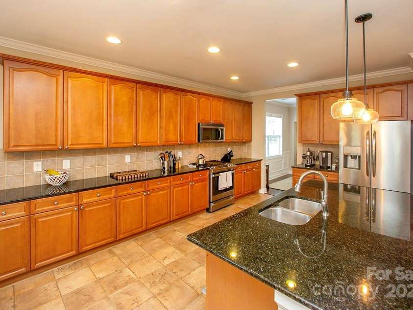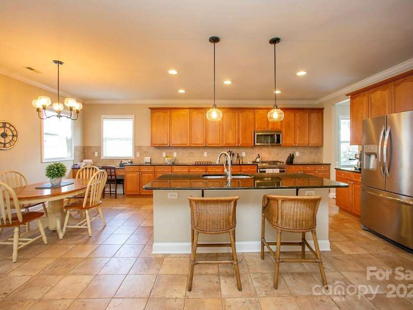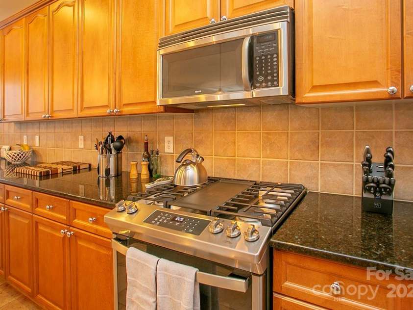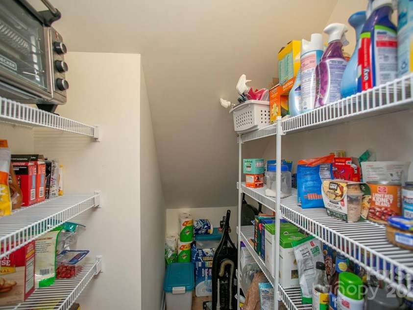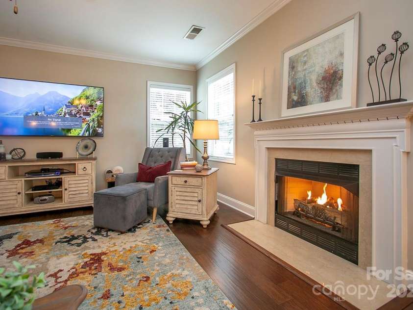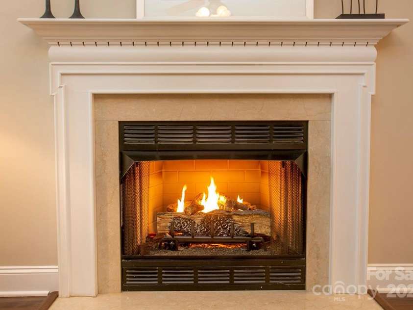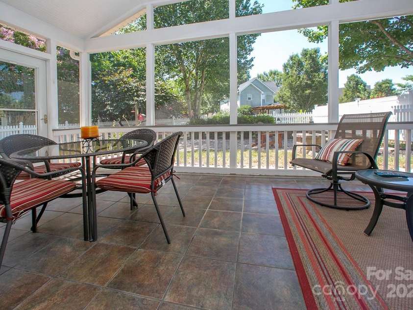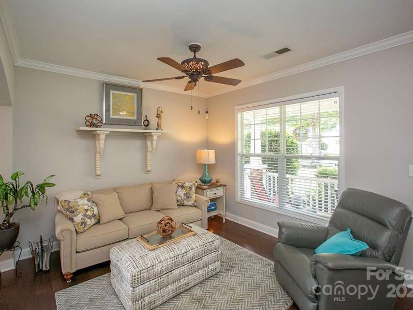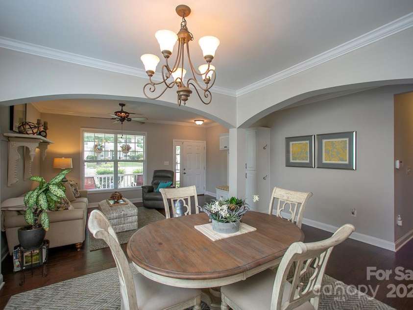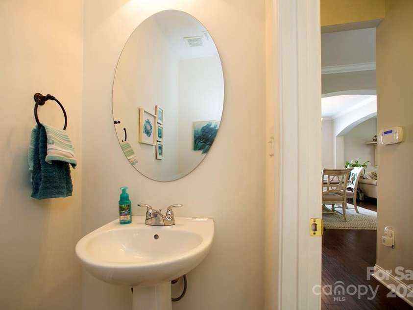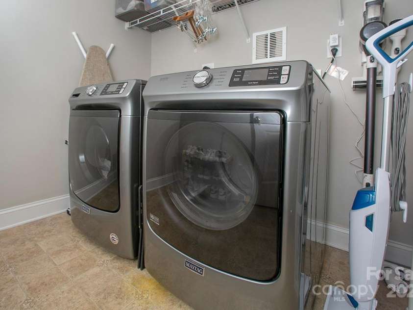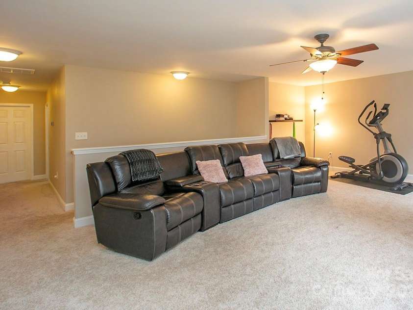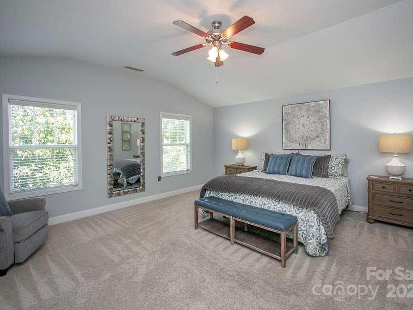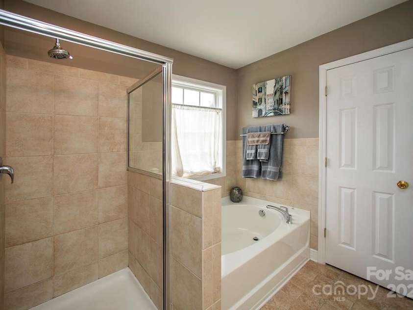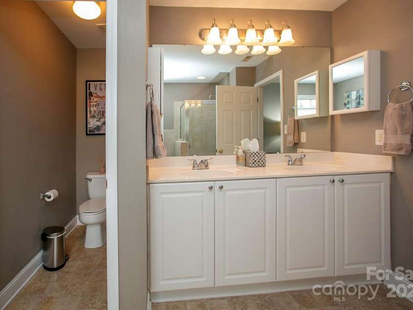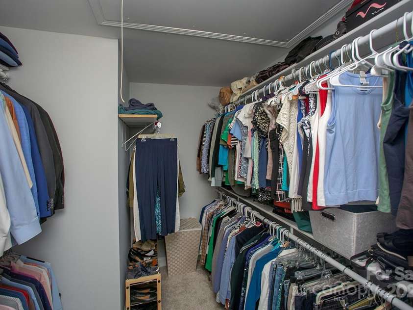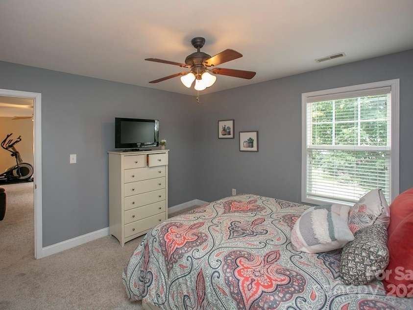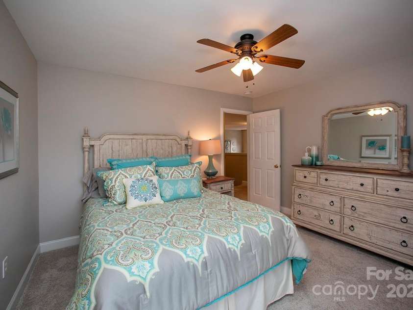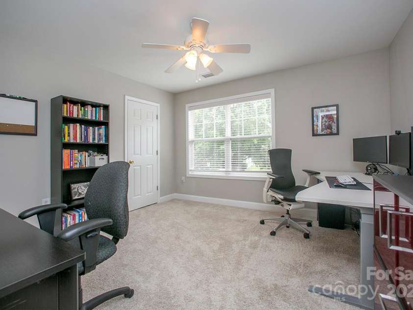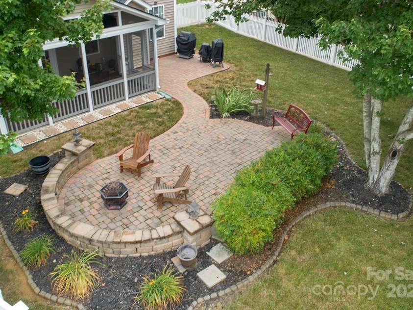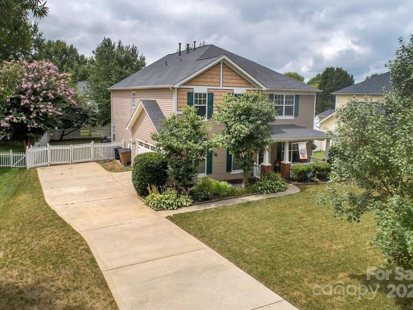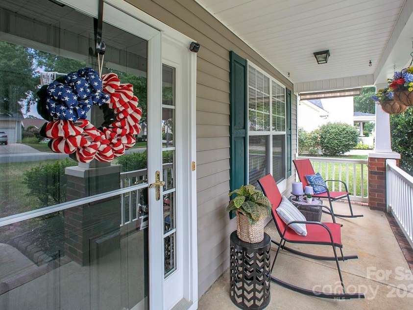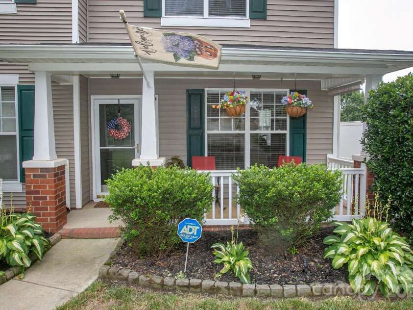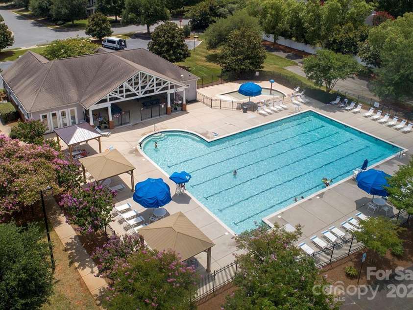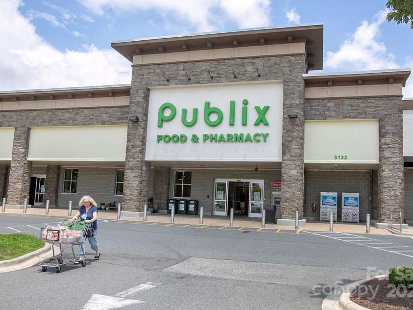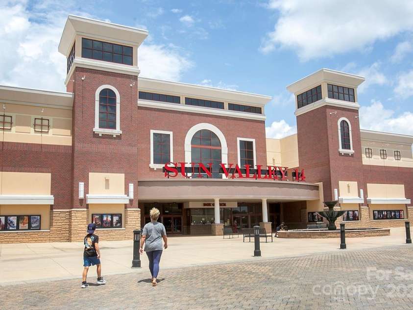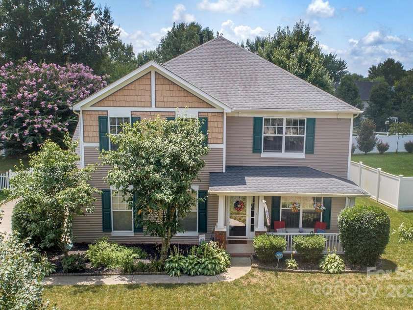3015 Semmes Lane, Indian Trail NC
- 4 Bed
- 3 Bath
- 1332 ft2
- 0.2 ac
For Sale $499,999
Remarks:
Gorgeous move-in ready home loaded w/upgrades in idyllic Taylor Glenn neighborhood -- super convenient to restaurants & shopping. You'll drool over your massive 33-foot kitchen featuring huge island, granite countertops, tons of custom cabinets & gas range. (Yes, you'll be cooking with gas!) Entertaining is a breeze as kitchen overlooks great room and flows outdoors to screened porch & paver patio and firepit. You'll love the awesome gas fireplace, too, in great room. The family will be giddy about the ginormous loft (23x16) upstairs. Your dreams will come true in your massive (18x18) owners suite with large walk-in closet, walk-in shower, garden tub, duel vanity, water closet. Large secondary bedrooms, too. Love the outdoors? Covered front porch, screened back porch, paver patio and fire-pit area, fenced-in backyard and professional landscaping. ... Just 1 mile to restaurants and shopping at Sun Valley Commons/Theater and Wesley Chapel Village Commons. Super convenient to schools, too. ... Systems update: Roof (2018), HVAC (2017), hot water (2015).
Interior Features:
Attic Stairs Pulldown, Breakfast Bar, Built-in Features, Cable Prewire, Drop Zone, Entrance Foyer, Kitchen Island, Open Floorplan, Storage, Walk-In Closet(s), Walk-In Pantry
General Information:
| List Price: | $499,999 |
| Status: | For Sale |
| Bedrooms: | 4 |
| Type: | Single Family Residence |
| Approx Sq. Ft.: | 1332 sqft |
| Parking: | Attached Garage |
| MLS Number: | CAR4284326 |
| Subdivision: | Taylor Glenn |
| Bathrooms: | 3 |
| Lot Description: | Level, Wooded |
| Year Built: | 2004 |
| Sewer Type: | Public Sewer |
Assigned Schools:
| Elementary: | Shiloh |
| Middle: | Sun Valley |
| High: | Sun Valley |

Price & Sales History
| Date | Event | Price | $/SQFT |
| 11-09-2025 | Under Contract | $499,999 | $376 |
| 10-30-2025 | Price Decrease | $499,999-1.77% | $376 |
| 08-24-2025 | Listed | $509,000 | $383 |
Nearby Schools
These schools are only nearby your property search, you must confirm exact assigned schools.
| School Name | Distance | Grades | Rating |
| Wesley Chapel Elementary School | 2 miles | KG-05 | 10 |
| Antioch Elementary | 4 miles | KG-05 | 10 |
| Socrates Academy | 5 miles | KG-06 | 10 |
| Poplin Elementary School | 5 miles | PK-05 | 10 |
| Stallings Elementary School | 5 miles | KG-05 | 10 |
| Union Academy Charter School | 6 miles | KG-06 | 9 |
Source is provided by local and state governments and municipalities and is subject to change without notice, and is not guaranteed to be up to date or accurate.
Properties For Sale Nearby
Mileage is an estimation calculated from the property results address of your search. Driving time will vary from location to location.
| Street Address | Distance | Status | List Price | Days on Market |
| 3015 Semmes Lane, Indian Trail NC | 0 mi | $499,999 | days | |
| 3008 Semmes Lane, Indian Trail NC | 0.1 mi | $499,500 | days | |
| 1011 Benning Circle, Indian Trail NC | 0.1 mi | $389,900 | days | |
| 2118 Old Evergreen Parkway, Indian Trail NC | 0.1 mi | $475,000 | days | |
| 4005 Magna Lane, Indian Trail NC | 0.2 mi | $429,900 | days | |
| 2310 Old Evergreen Parkway, Indian Trail NC | 0.2 mi | $479,000 | days |
Sold Properties Nearby
Mileage is an estimation calculated from the property results address of your search. Driving time will vary from location to location.
| Street Address | Distance | Property Type | Sold Price | Property Details |
Commute Distance & Time

Powered by Google Maps
Mortgage Calculator
| Down Payment Amount | $990,000 |
| Mortgage Amount | $3,960,000 |
| Monthly Payment (Principal & Interest Only) | $19,480 |
* Expand Calculator (incl. monthly expenses)
| Property Taxes |
$
|
| H.O.A. / Maintenance |
$
|
| Property Insurance |
$
|
| Total Monthly Payment | $20,941 |
Demographic Data For Zip 28079
|
Occupancy Types |
|
Transportation to Work |
Source is provided by local and state governments and municipalities and is subject to change without notice, and is not guaranteed to be up to date or accurate.
Property Listing Information
A Courtesy Listing Provided By Keller Williams South Park
3015 Semmes Lane, Indian Trail NC is a 1332 ft2 on a 0.234 acres lot. This is for $499,999. This has 4 bedrooms, 3 baths, and was built in 2004.
 Based on information submitted to the MLS GRID as of 2025-08-24 09:35:04 EST. All data is
obtained from various sources and may not have been verified by broker or MLS GRID. Supplied
Open House Information is subject to change without notice. All information should be independently
reviewed and verified for accuracy. Properties may or may not be listed by the office/agent
presenting the information. Some IDX listings have been excluded from this website.
Properties displayed may be listed or sold by various participants in the MLS.
Click here for more information
Based on information submitted to the MLS GRID as of 2025-08-24 09:35:04 EST. All data is
obtained from various sources and may not have been verified by broker or MLS GRID. Supplied
Open House Information is subject to change without notice. All information should be independently
reviewed and verified for accuracy. Properties may or may not be listed by the office/agent
presenting the information. Some IDX listings have been excluded from this website.
Properties displayed may be listed or sold by various participants in the MLS.
Click here for more information
Neither Yates Realty nor any listing broker shall be responsible for any typographical errors, misinformation, or misprints, and they shall be held totally harmless from any damages arising from reliance upon this data. This data is provided exclusively for consumers' personal, non-commercial use and may not be used for any purpose other than to identify prospective properties they may be interested in purchasing.


