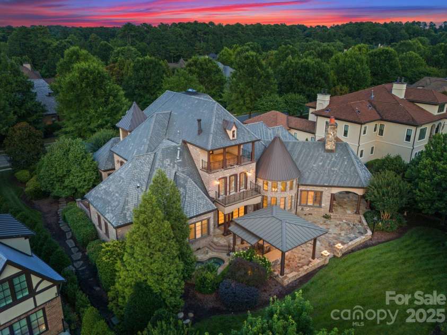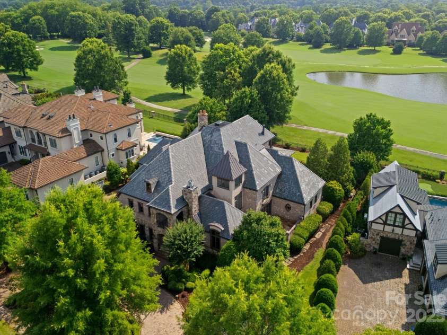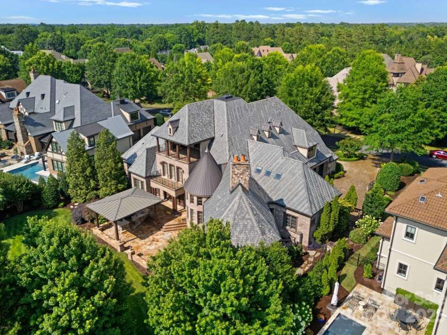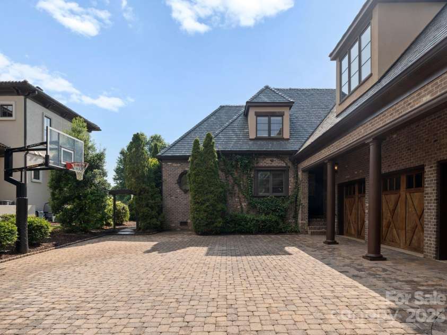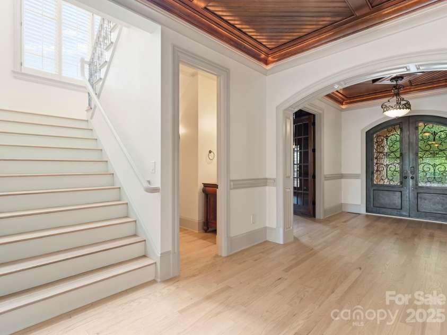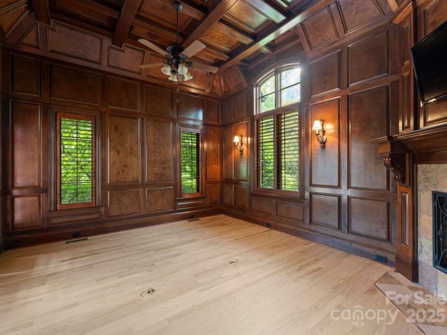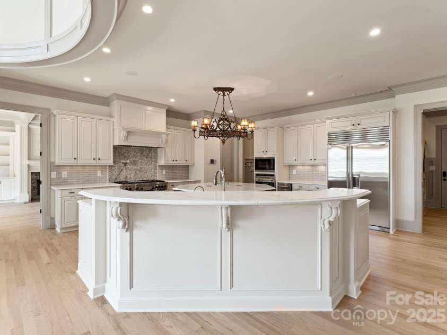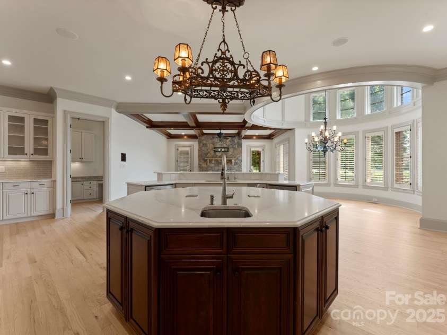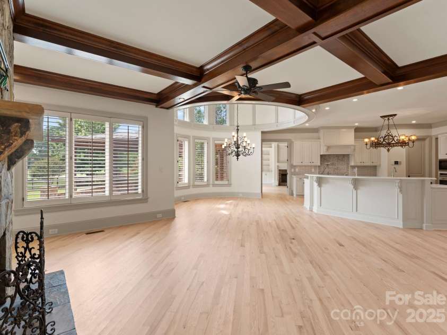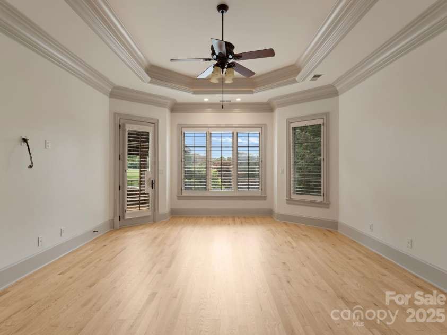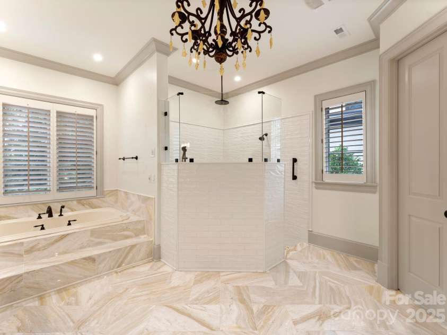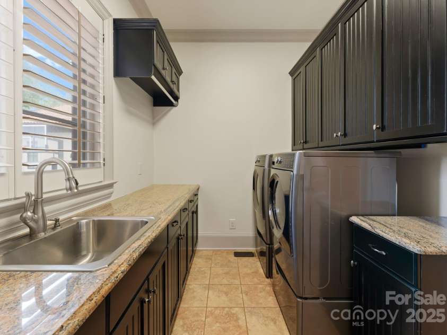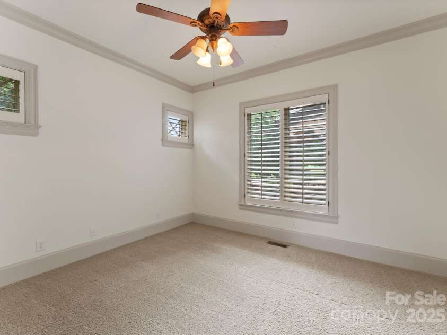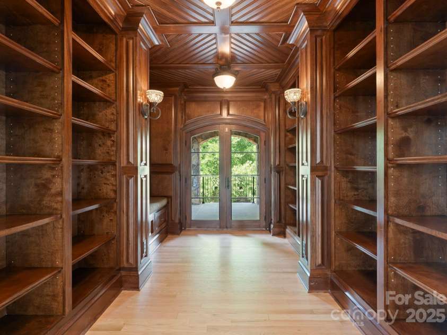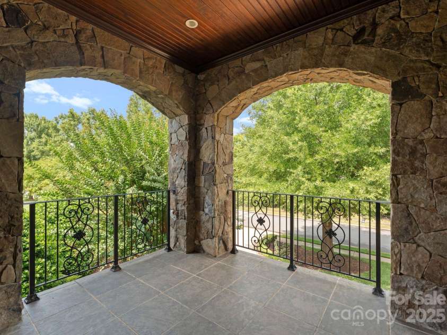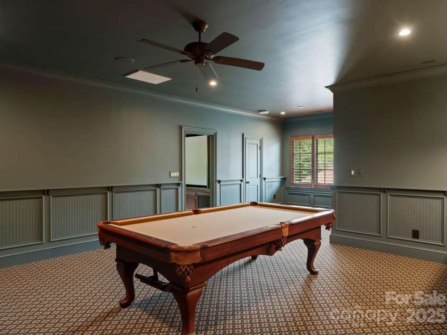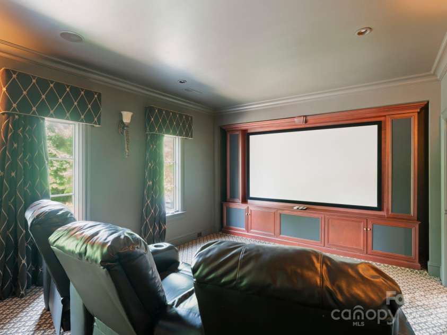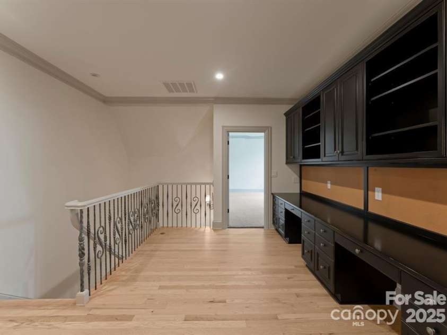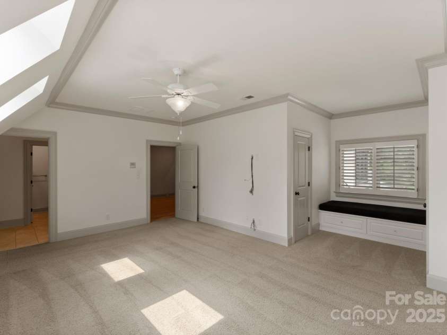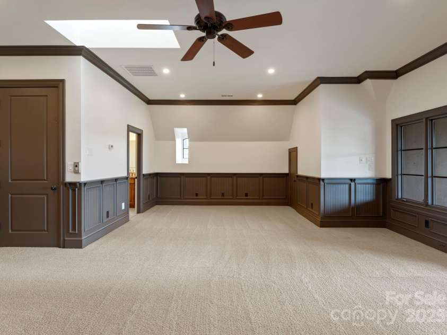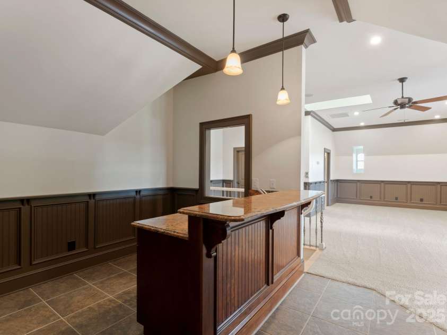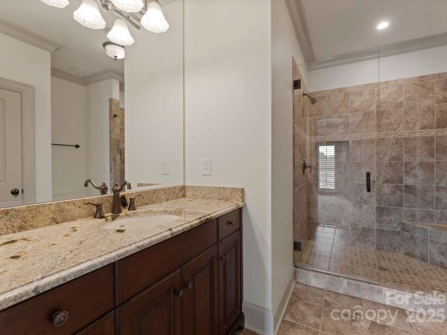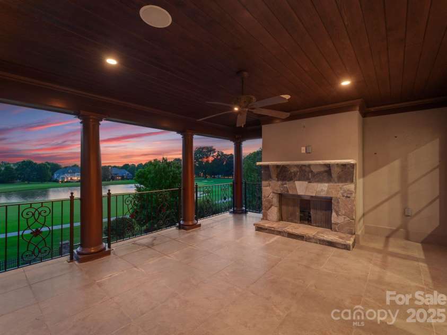300 Eagle Bend Drive, Waxhaw NC
- 5 Bed
- 9 Bath
- 4810 ft2
- 0.6 ac
For Sale $3,499,500
Remarks:
Experience refined luxury in this beautifully updated custom estate located in the gated Longview Country Club, with sweeping views of the Jack Nicklaus Signature golf course. Refreshed with refinished hardwoods, full interior paint, air duct cleaning, HVAC servicing, crawlspace enhancement, exterior power wash, and updated landscaping—this home offers a polished, clean-slate presentation for its next chapter. Highlights include a richly paneled home office, main-level primary suite, guest suite, and an elevator to all levels. The gourmet kitchen features two new SS dishwashers. Upstairs offers a private theater, billiards room w/ full bar, and bonus room w/ wet bar, balcony and gas fireplace. Outdoor amenities include a covered terrace with gas fireplace, second covered patio with outdoor kitchen and grill, and a saltwater spa with waterfall—all set against tranquil pond and sunset views. Full golf membership required to enjoy Longview’s exclusive amenities (inquire for full list).
Exterior Features:
Hot Tub, In-Ground Irrigation, Outdoor Kitchen, Rooftop Terrace, Other - See Remarks
Interior Features:
Attic Other, Attic Walk In, Built-in Features, Cable Prewire, Drop Zone, Elevator, Entrance Foyer, Garden Tub, Kitchen Island, Open Floorplan, Pantry, Split Bedroom, Storage, Walk-In Closet(s), Walk-In Pantry, Wet Bar, Whirlpool, Other - See Remarks
General Information:
| List Price: | $3,499,500 |
| Status: | For Sale |
| Bedrooms: | 5 |
| Type: | Single Family Residence |
| Approx Sq. Ft.: | 4810 sqft |
| Parking: | Circular Driveway, Driveway, Attached Garage, Garage Door Opener, Garage Faces Side, Parking Space(s) |
| MLS Number: | CAR4277077 |
| Subdivision: | Longview |
| Bathrooms: | 9 |
| Lot Description: | On Golf Course, Pond(s), Views |
| Year Built: | 2008 |
| Sewer Type: | County Sewer |
Assigned Schools:
| Elementary: | Rea View |
| Middle: | Marvin Ridge |
| High: | Marvin Ridge |

Nearby Schools
These schools are only nearby your property search, you must confirm exact assigned schools.
| School Name | Distance | Grades | Rating |
| Rea View Elementary | 1 miles | KG-05 | 10 |
| Polo Ridge Elementary | 1 miles | KG-05 | 10 |
| Hawk Ridge Elementary | 3 miles | KG-05 | 10 |
| Providence Spring Elementary | 3 miles | KG-05 | 10 |
| McKee Road Elementary | 3 miles | KG-05 | 10 |
| Elon Park Elementary | 3 miles | KG-05 | 10 |
Source is provided by local and state governments and municipalities and is subject to change without notice, and is not guaranteed to be up to date or accurate.
Properties For Sale Nearby
Mileage is an estimation calculated from the property results address of your search. Driving time will vary from location to location.
| Street Address | Distance | Status | List Price | Days on Market |
| 300 Eagle Bend Drive, Waxhaw NC | 0 mi | $3,499,500 | days | |
| 9027 Pine Laurel Drive, Weddington NC | 0.1 mi | $1,995,000 | days | |
| 9011 Pine Laurel Drive, Weddington NC | 0.1 mi | $1,700,000 | days | |
| 8500 Longview Club Drive, Waxhaw NC | 0.2 mi | $4,500,000 | days | |
| 9002 Pine Laurel Drive, Matthews NC | 0.2 mi | $1,695,000 | days | |
| 6042 Foggy Glen Place, Matthews NC | 0.3 mi | $1,675,000 | days |
Sold Properties Nearby
Mileage is an estimation calculated from the property results address of your search. Driving time will vary from location to location.
| Street Address | Distance | Property Type | Sold Price | Property Details |
Commute Distance & Time

Powered by Google Maps
Mortgage Calculator
| Down Payment Amount | $990,000 |
| Mortgage Amount | $3,960,000 |
| Monthly Payment (Principal & Interest Only) | $19,480 |
* Expand Calculator (incl. monthly expenses)
| Property Taxes |
$
|
| H.O.A. / Maintenance |
$
|
| Property Insurance |
$
|
| Total Monthly Payment | $20,941 |
Demographic Data For Zip 28173
|
Occupancy Types |
|
Transportation to Work |
Source is provided by local and state governments and municipalities and is subject to change without notice, and is not guaranteed to be up to date or accurate.
Property Listing Information
A Courtesy Listing Provided By The Agency - Charlotte
300 Eagle Bend Drive, Waxhaw NC is a 4810 ft2 on a 0.550 acres lot. This is for $3,499,500. This has 5 bedrooms, 9 baths, and was built in 2008.
 Based on information submitted to the MLS GRID as of 2025-07-23 10:10:05 EST. All data is
obtained from various sources and may not have been verified by broker or MLS GRID. Supplied
Open House Information is subject to change without notice. All information should be independently
reviewed and verified for accuracy. Properties may or may not be listed by the office/agent
presenting the information. Some IDX listings have been excluded from this website.
Properties displayed may be listed or sold by various participants in the MLS.
Click here for more information
Based on information submitted to the MLS GRID as of 2025-07-23 10:10:05 EST. All data is
obtained from various sources and may not have been verified by broker or MLS GRID. Supplied
Open House Information is subject to change without notice. All information should be independently
reviewed and verified for accuracy. Properties may or may not be listed by the office/agent
presenting the information. Some IDX listings have been excluded from this website.
Properties displayed may be listed or sold by various participants in the MLS.
Click here for more information
Neither Yates Realty nor any listing broker shall be responsible for any typographical errors, misinformation, or misprints, and they shall be held totally harmless from any damages arising from reliance upon this data. This data is provided exclusively for consumers' personal, non-commercial use and may not be used for any purpose other than to identify prospective properties they may be interested in purchasing.




