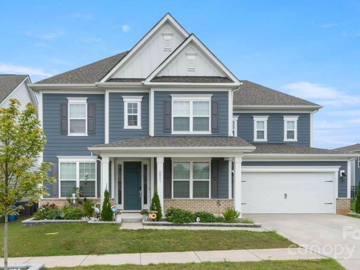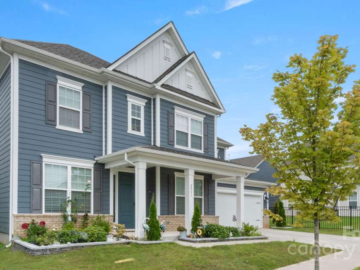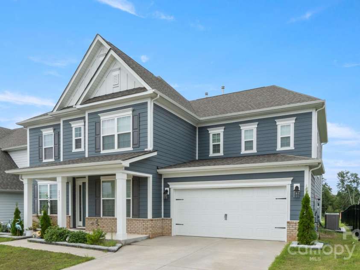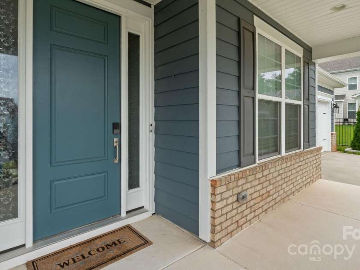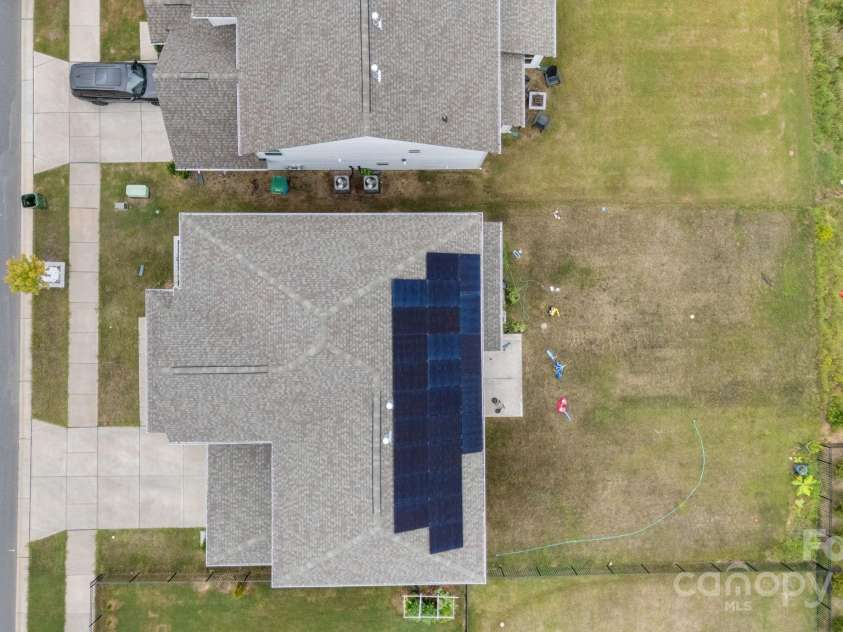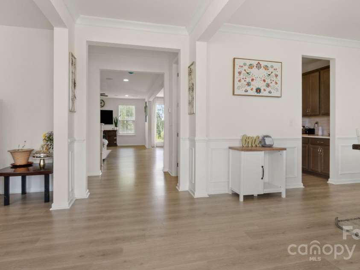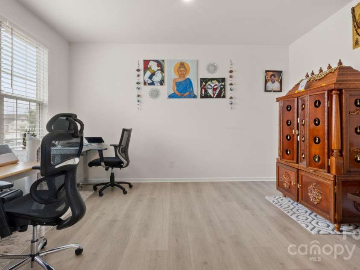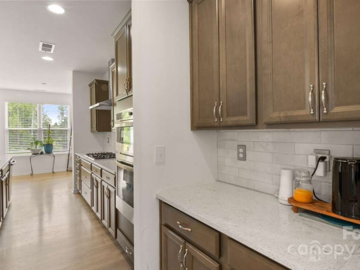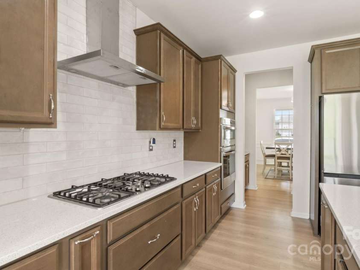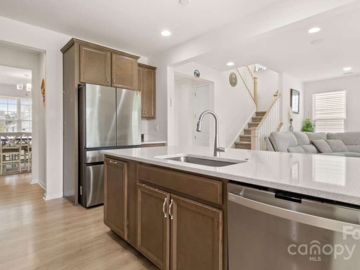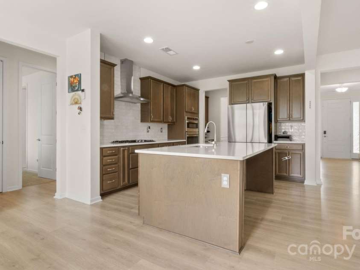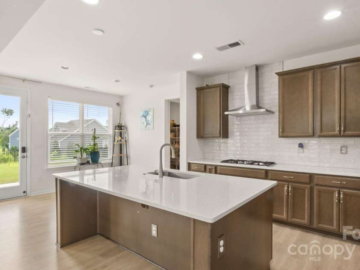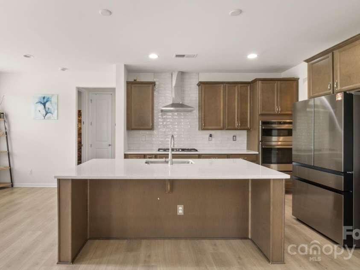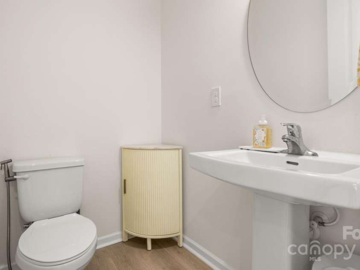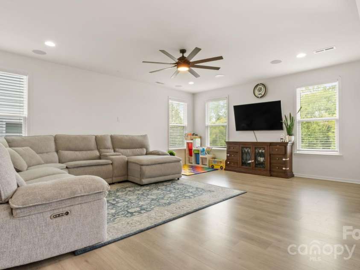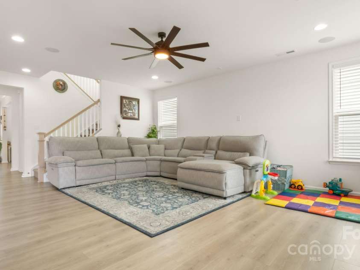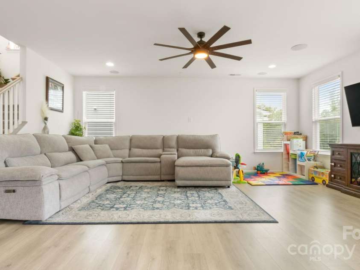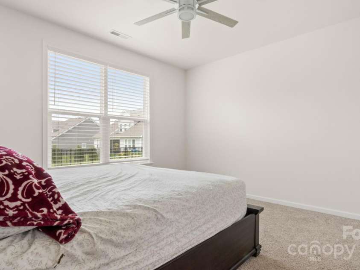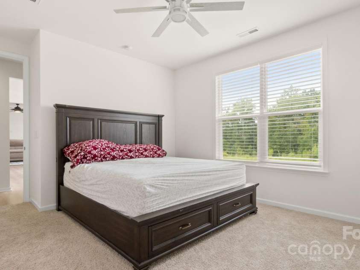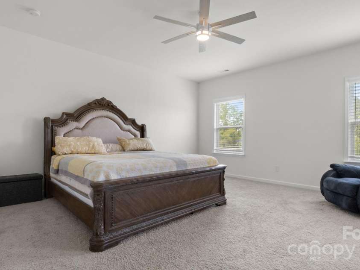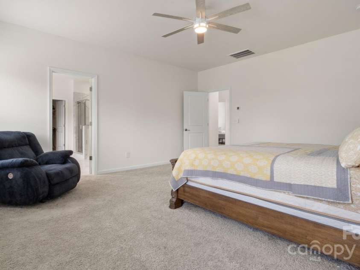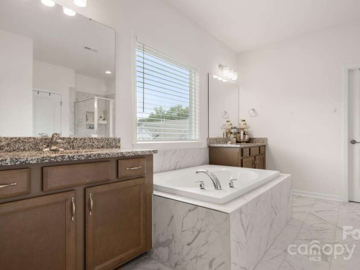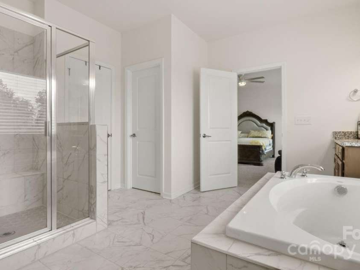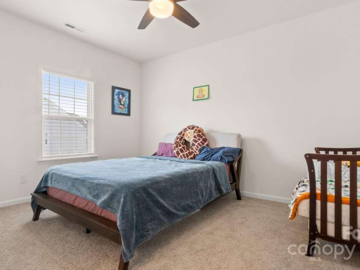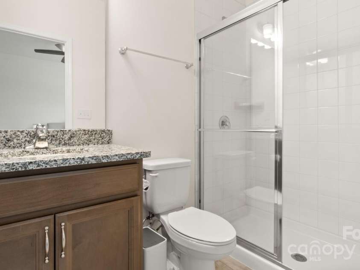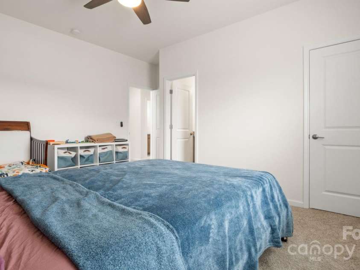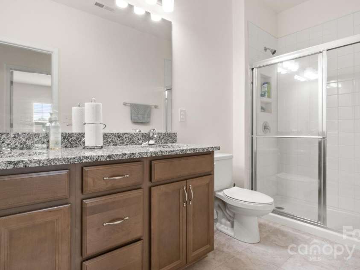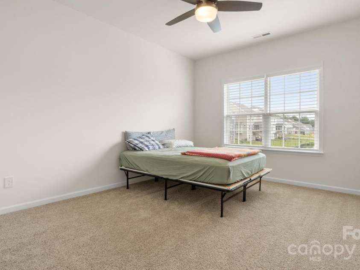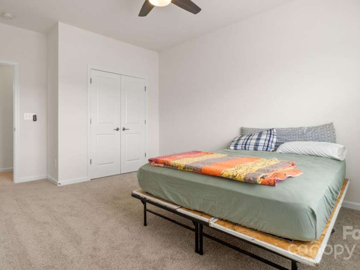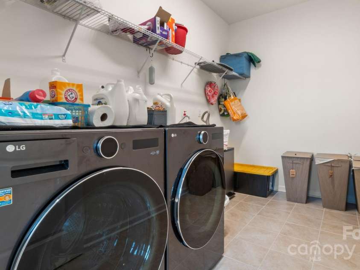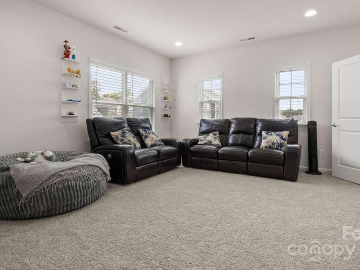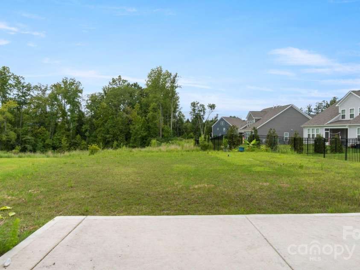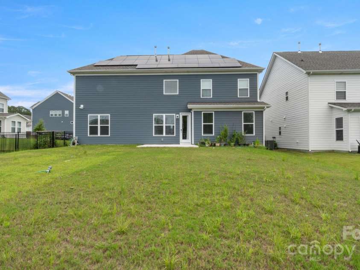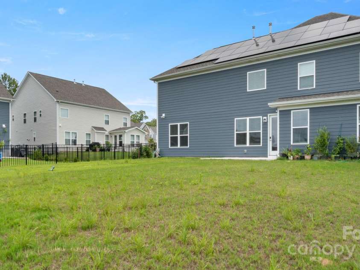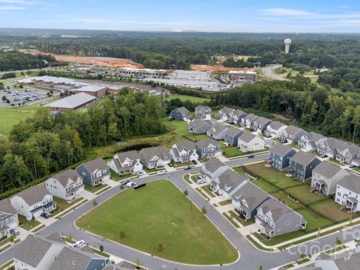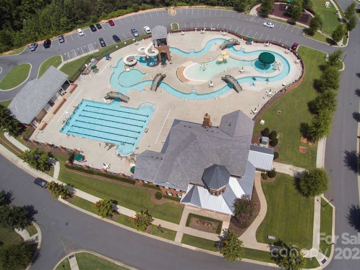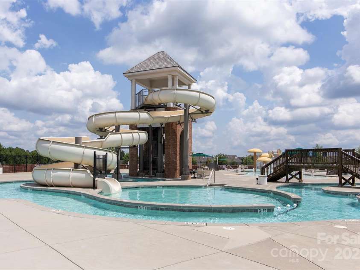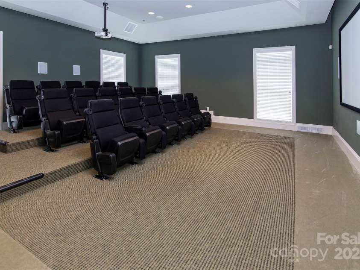2861 Suffolk Place, Fort Mill SC
- 4 Bed
- 5 Bath
- 1667 ft2
- 0.2 ac
For Sale $729,000
Remarks:
Welcome to this elegant Essex floor plan in the sought-after Massey community, where thoughtful design meets modern comfort. This spacious four-bedroom, four-and-a-half-bath home offers exceptional living spaces, premium finishes, and a private backyard setting that backs to mature trees. With its east-facing orientation, the home is filled with soft morning light and balanced natural brightness throughout the day. The heart of the home is the chef’s kitchen, complete with a large center island, stainless steel appliances, quartz countertops, and abundant cabinetry. The kitchen opens to the dining area and expansive great room, making it ideal for both everyday living and entertaining. A wall of windows along the back highlights the beautiful wooded views, creating a serene backdrop for gatherings. The main floor also features a versatile guest suite with a full bath, providing comfort and privacy for visitors. There is also a dedicated office. Upstairs, the luxurious owner’s retreat offers a spa-inspired bath with dual vanities, a soaking tub, oversized shower, and a generous walk-in closet. Two additional bedrooms, each with access to their own baths, ensure everyone has their own space. A spacious bonus room adds flexibility for a media room, playroom, or second living area. Designed for convenience, this Essex floor plan also includes a dedicated laundry room, and solar panels on the rear of the house! Step outside to enjoy the peaceful backyard that backs to the trees, offering both privacy and the perfect setting for outdoor relaxation. Whether sipping coffee in the morning sun or hosting summer barbecues, this outdoor space is a true extension of the home. Living in Massey means enjoying resort-style amenities such as a clubhouse, pools, and playgrounds. Plus, you’ll be close to top-rated schools, shopping, dining, and commuter routes. This Essex floor plan is a rare opportunity—spacious, stylish, and set on a private homesite with an ideal east-facing orientation. Don’t miss your chance to make it yours!
General Information:
| List Price: | $729,000 |
| Status: | For Sale |
| Bedrooms: | 4 |
| Type: | Single Family Residence |
| Approx Sq. Ft.: | 1667 sqft |
| Parking: | Driveway, Attached Garage |
| MLS Number: | CAR4333987 |
| Subdivision: | Massey |
| Bathrooms: | 5 |
| Year Built: | 2023 |
| Sewer Type: | Public Sewer |
Assigned Schools:
| Elementary: | Dobys Bridge |
| Middle: | Forest Creek |
| High: | Catawba Ridge |

Price & Sales History
| Date | Event | Price | $/SQFT |
| 12-03-2025 | Price Decrease | $729,000-1.35% | $438 |
| 09-13-2025 | Listed | $739,000 | $444 |
Nearby Schools
These schools are only nearby your property search, you must confirm exact assigned schools.
| School Name | Distance | Grades | Rating |
| Elon Park Elementary | 5 miles | KG-05 | 10 |
| Ballantyne Elementary | 5 miles | KG-05 | 10 |
| Sandy Ridge Elementary School | 7 miles | PK-05 | 10 |
| Hawk Ridge Elementary | 7 miles | KG-05 | 10 |
| Pineville Elementary | 7 miles | KG-05 | 5 |
| Endhaven Elementary | 8 miles | PK-05 | 9 |
Source is provided by local and state governments and municipalities and is subject to change without notice, and is not guaranteed to be up to date or accurate.
Properties For Sale Nearby
Mileage is an estimation calculated from the property results address of your search. Driving time will vary from location to location.
| Street Address | Distance | Status | List Price | Days on Market |
| 2861 Suffolk Place, Fort Mill SC | 0 mi | $729,000 | days | |
| 6020 Sayles Way, Fort Mill SC | 0.1 mi | $755,000 | days | |
| 2768 Suffolk Place, Fort Mill SC | 0.2 mi | $697,000 | days | |
| Holbrook Road, Fort Mill SC | 0.2 mi | $2,195,000 | days | |
| 2078 Nellies Way, Fort Mill SC | 0.3 mi | $675,000 | days | |
| Holbrook Road, Fort Mill SC | 0.3 mi | $2,250,000 | days |
Sold Properties Nearby
Mileage is an estimation calculated from the property results address of your search. Driving time will vary from location to location.
| Street Address | Distance | Property Type | Sold Price | Property Details |
Commute Distance & Time

Powered by Google Maps
Mortgage Calculator
| Down Payment Amount | $990,000 |
| Mortgage Amount | $3,960,000 |
| Monthly Payment (Principal & Interest Only) | $19,480 |
* Expand Calculator (incl. monthly expenses)
| Property Taxes |
$
|
| H.O.A. / Maintenance |
$
|
| Property Insurance |
$
|
| Total Monthly Payment | $20,941 |
Demographic Data For Zip 29715
|
Occupancy Types |
|
Transportation to Work |
Source is provided by local and state governments and municipalities and is subject to change without notice, and is not guaranteed to be up to date or accurate.
Property Listing Information
A Courtesy Listing Provided By Premier South
2861 Suffolk Place, Fort Mill SC is a 1667 ft2 on a 0.180 acres Appraisal lot. This is for $729,000. This has 4 bedrooms, 5 baths, and was built in 2023.
 Based on information submitted to the MLS GRID as of 2025-09-13 10:21:15 EST. All data is
obtained from various sources and may not have been verified by broker or MLS GRID. Supplied
Open House Information is subject to change without notice. All information should be independently
reviewed and verified for accuracy. Properties may or may not be listed by the office/agent
presenting the information. Some IDX listings have been excluded from this website.
Properties displayed may be listed or sold by various participants in the MLS.
Click here for more information
Based on information submitted to the MLS GRID as of 2025-09-13 10:21:15 EST. All data is
obtained from various sources and may not have been verified by broker or MLS GRID. Supplied
Open House Information is subject to change without notice. All information should be independently
reviewed and verified for accuracy. Properties may or may not be listed by the office/agent
presenting the information. Some IDX listings have been excluded from this website.
Properties displayed may be listed or sold by various participants in the MLS.
Click here for more information
Neither Yates Realty nor any listing broker shall be responsible for any typographical errors, misinformation, or misprints, and they shall be held totally harmless from any damages arising from reliance upon this data. This data is provided exclusively for consumers' personal, non-commercial use and may not be used for any purpose other than to identify prospective properties they may be interested in purchasing.
