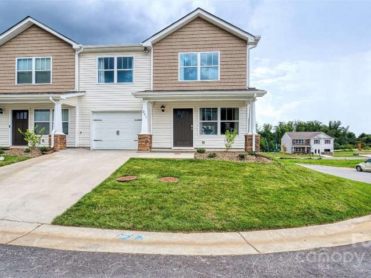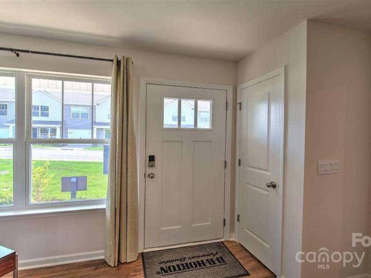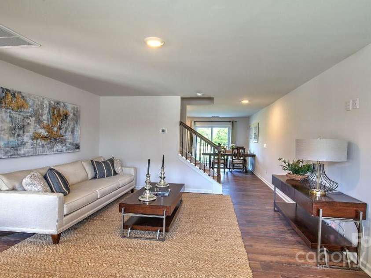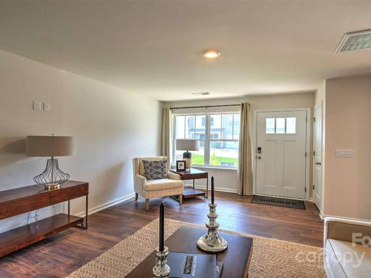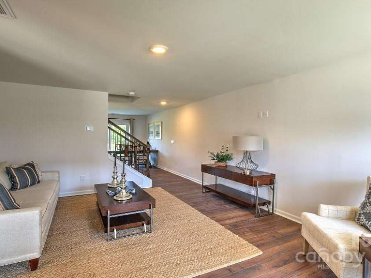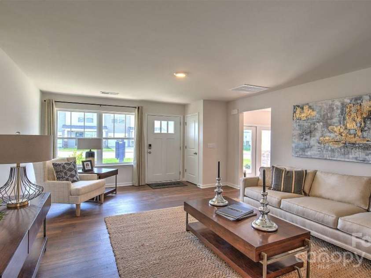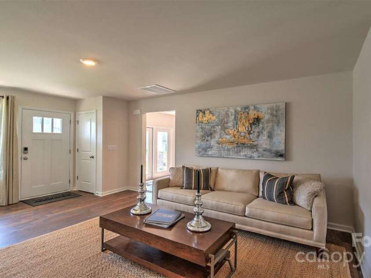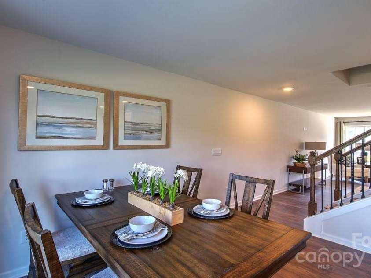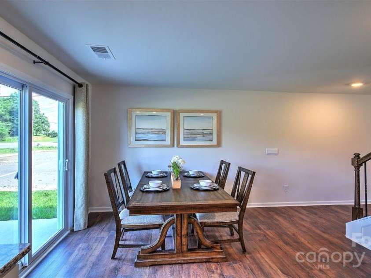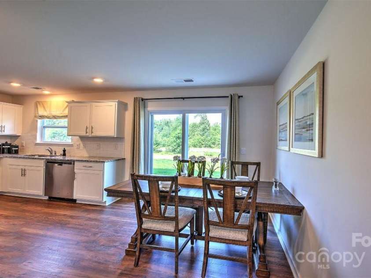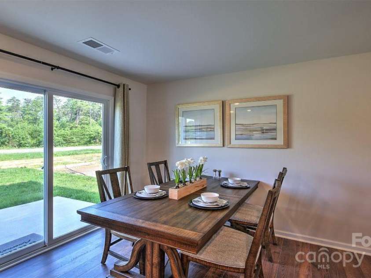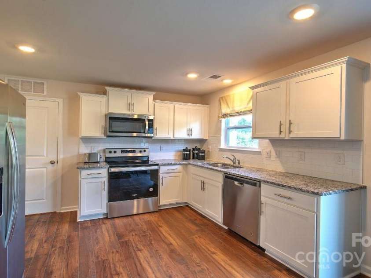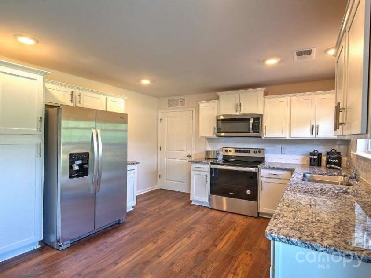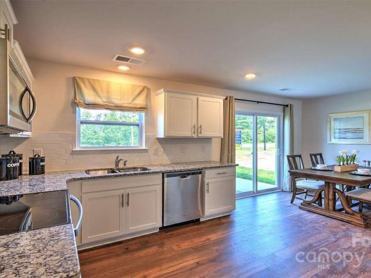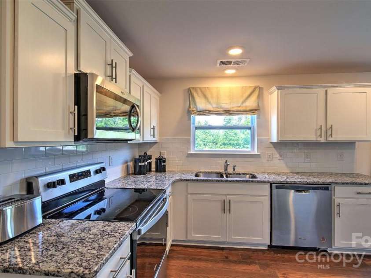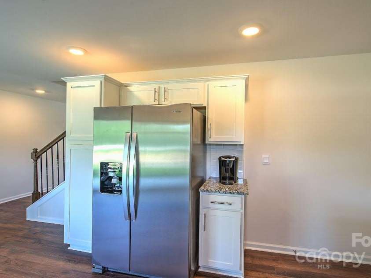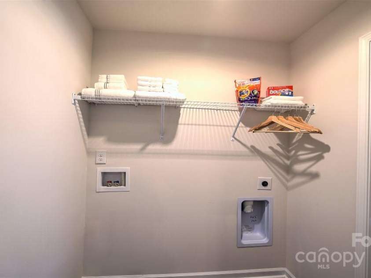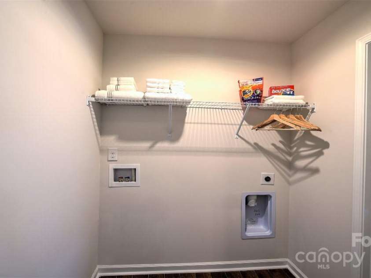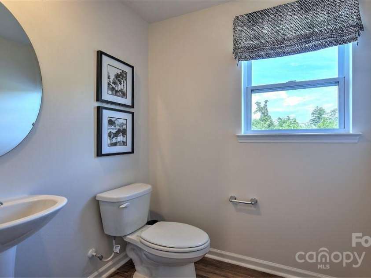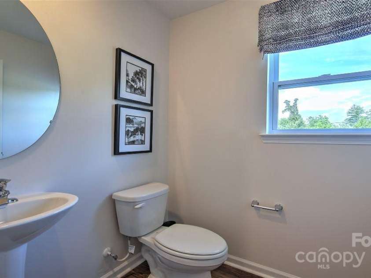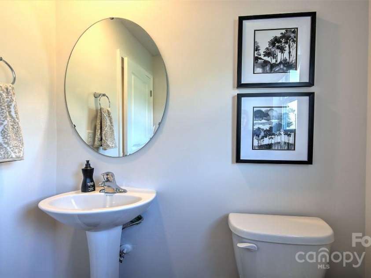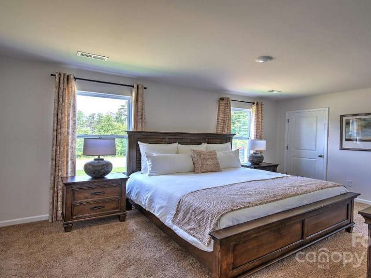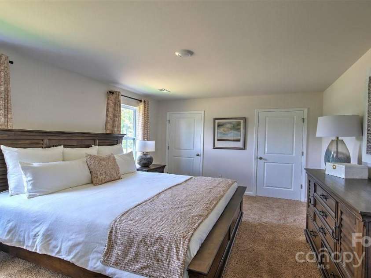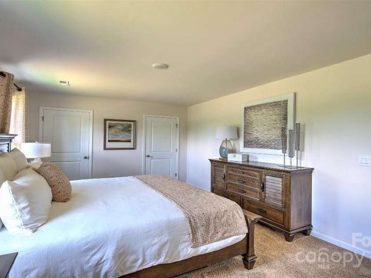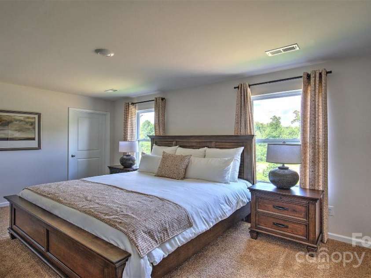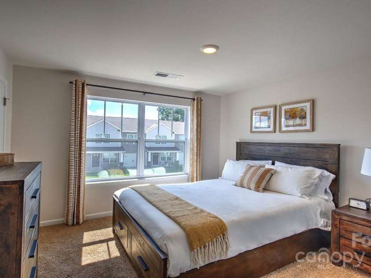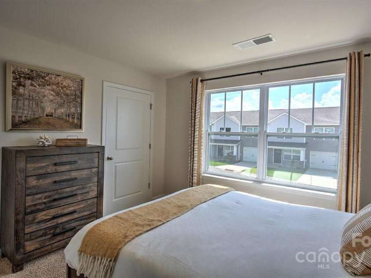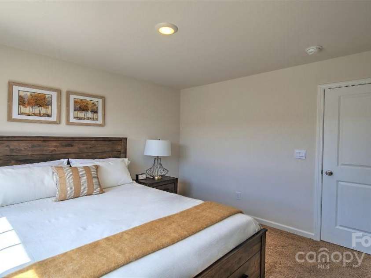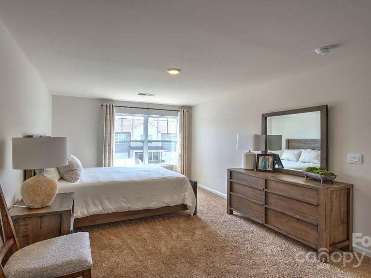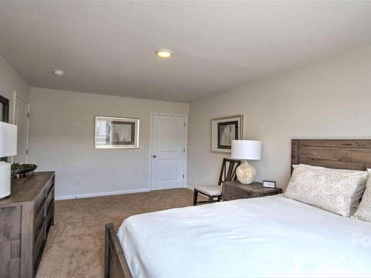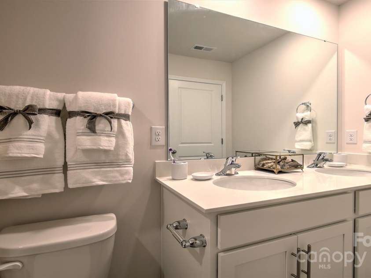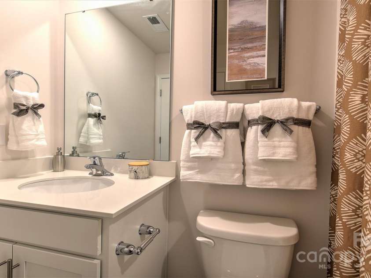28 Lilac Fields Way, Arden NC
- 3 Bed
- 3 Bath
- 592 ft2
- 0.0 ac
For Sale $355,990
Remarks:
The Clement floor plan is one of our most charming townhomes available. It offers a desirable configuration w/ 2 oversized bdrms upstairs & a regular sized 3rd bdrm. It also includes 2.5 baths & a laundry room on main w/ modest family room & a perfect size dining area. Our townhomes are equipped w/ a smooth top range, microwave & dishwasher, 30" cabinets, tile backsplash, & laminate wood flooring throughout the main level. The second floor is carpeted & vinyl flooring is laid out on baths upstairs. The Clement also includes two thermostats for better energy efficiency, flush mount lighting & a smart home package compatible w/ the prewired Deako smart lighting system (optional package). The Clement includes a driveway & a 1 car garage. Available clubhouse perfect for a birthday celebration, pool table, fitness room, & outdoor pool overlooking the mountains available on site. Conveniently located near department & grocery stores, mom/pop dining, & highway.
Exterior Features:
Lawn Maintenance
Interior Features:
Attic Stairs Pulldown, Cable Prewire
General Information:
| List Price: | $355,990 |
| Status: | For Sale |
| Bedrooms: | 3 |
| Type: | Townhouse |
| Approx Sq. Ft.: | 592 sqft |
| Parking: | Driveway, Attached Garage |
| MLS Number: | CAR4142355 |
| Subdivision: | Village at Bradley Branch |
| Style: | Arts and Crafts, Traditional |
| Bathrooms: | 3 |
| Lot Description: | Level |
| Year Built: | 2024 |
| Sewer Type: | Public Sewer |
Assigned Schools:
| Elementary: | Glen Arden/Koontz |
| Middle: | Charles T Koontz |
| High: | T.C. Roberson |

Nearby Schools
These schools are only nearby your property search, you must confirm exact assigned schools.
| School Name | Distance | Grades | Rating |
| William W Estes Elementary | 2 miles | KG-05 | 8 |
| Glenn C Marlow Elementary | 3 miles | KG-05 | 10 |
| Fletcher Elementary | 4 miles | KG-05 | 9 |
| Mills River Elementary | 6 miles | KG-05 | 9 |
| Invest Collegiate (Buncombe) | 6 miles | KG-06 | 8 |
| Clear Creek Elementary | 8 miles | KG-05 | 9 |
Source is provided by local and state governments and municipalities and is subject to change without notice, and is not guaranteed to be up to date or accurate.
Properties For Sale Nearby
Mileage is an estimation calculated from the property results address of your search. Driving time will vary from location to location.
| Street Address | Distance | Status | List Price | Days on Market |
| 28 Lilac Fields Way, Arden NC | 0 mi | $355,990 | days | |
| 27 Lilac Fields Way, Arden NC | 0 mi | $285,000 | days | |
| 419 Burdock Lane, Arden NC | 0.1 mi | $399,000 | days | |
| 4 Lilac Fields Way, Arden NC | 0.1 mi | $279,000 | days | |
| 518 Jaca Lane, Arden NC | 0.1 mi | $419,000 | days | |
| 81 Sunny Meadows Boulevard, Arden NC | 0.1 mi | $325,000 | days |
Sold Properties Nearby
Mileage is an estimation calculated from the property results address of your search. Driving time will vary from location to location.
| Street Address | Distance | Property Type | Sold Price | Property Details |
Commute Distance & Time

Powered by Google Maps
Mortgage Calculator
| Down Payment Amount | $990,000 |
| Mortgage Amount | $3,960,000 |
| Monthly Payment (Principal & Interest Only) | $19,480 |
* Expand Calculator (incl. monthly expenses)
| Property Taxes |
$
|
| H.O.A. / Maintenance |
$
|
| Property Insurance |
$
|
| Total Monthly Payment | $20,941 |
Demographic Data For Zip 28704
|
Occupancy Types |
|
Transportation to Work |
Source is provided by local and state governments and municipalities and is subject to change without notice, and is not guaranteed to be up to date or accurate.
Property Listing Information
A Courtesy Listing Provided By DR Horton Inc
28 Lilac Fields Way, Arden NC is a 592 ft2 on a 0.030 acres Level lot. This is for $355,990. This has 3 bedrooms, 3 baths, and was built in 2024.
 Based on information submitted to the MLS GRID as of 2025-05-19 10:46:03 EST. All data is
obtained from various sources and may not have been verified by broker or MLS GRID. Supplied
Open House Information is subject to change without notice. All information should be independently
reviewed and verified for accuracy. Properties may or may not be listed by the office/agent
presenting the information. Some IDX listings have been excluded from this website.
Properties displayed may be listed or sold by various participants in the MLS.
Click here for more information
Based on information submitted to the MLS GRID as of 2025-05-19 10:46:03 EST. All data is
obtained from various sources and may not have been verified by broker or MLS GRID. Supplied
Open House Information is subject to change without notice. All information should be independently
reviewed and verified for accuracy. Properties may or may not be listed by the office/agent
presenting the information. Some IDX listings have been excluded from this website.
Properties displayed may be listed or sold by various participants in the MLS.
Click here for more information
Neither Yates Realty nor any listing broker shall be responsible for any typographical errors, misinformation, or misprints, and they shall be held totally harmless from any damages arising from reliance upon this data. This data is provided exclusively for consumers' personal, non-commercial use and may not be used for any purpose other than to identify prospective properties they may be interested in purchasing.
