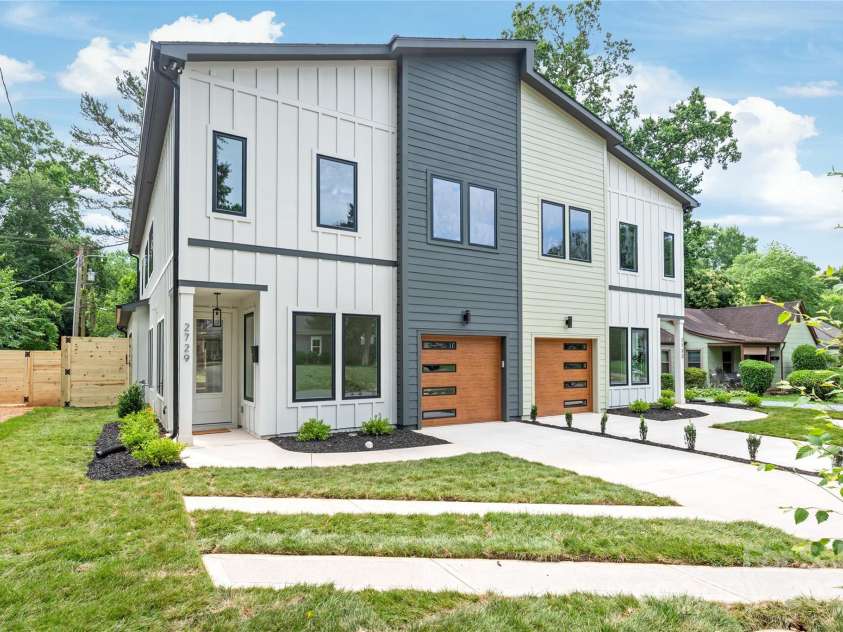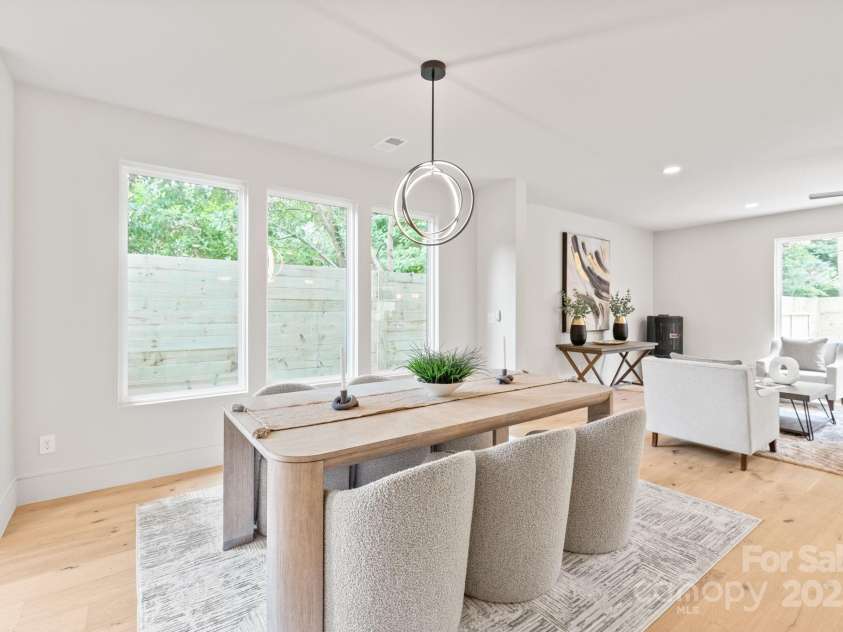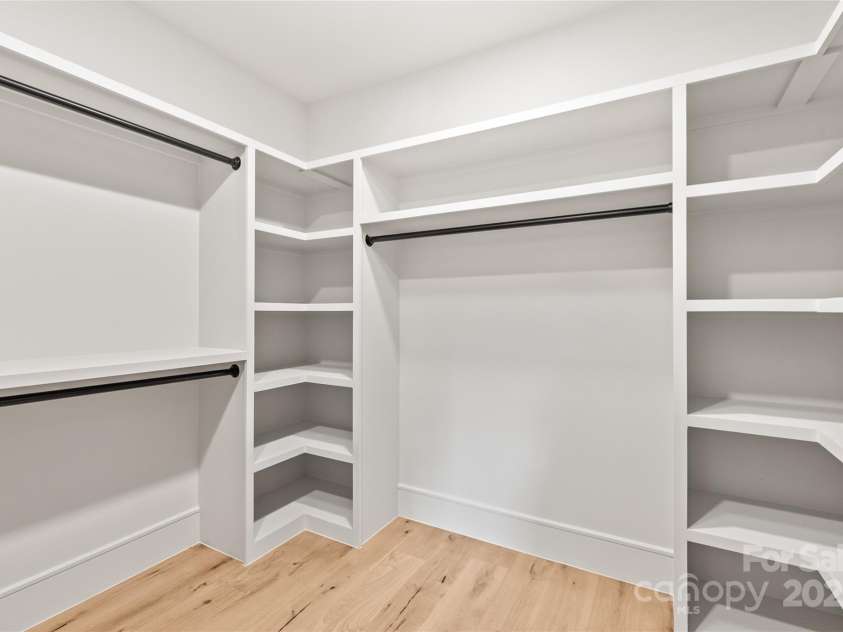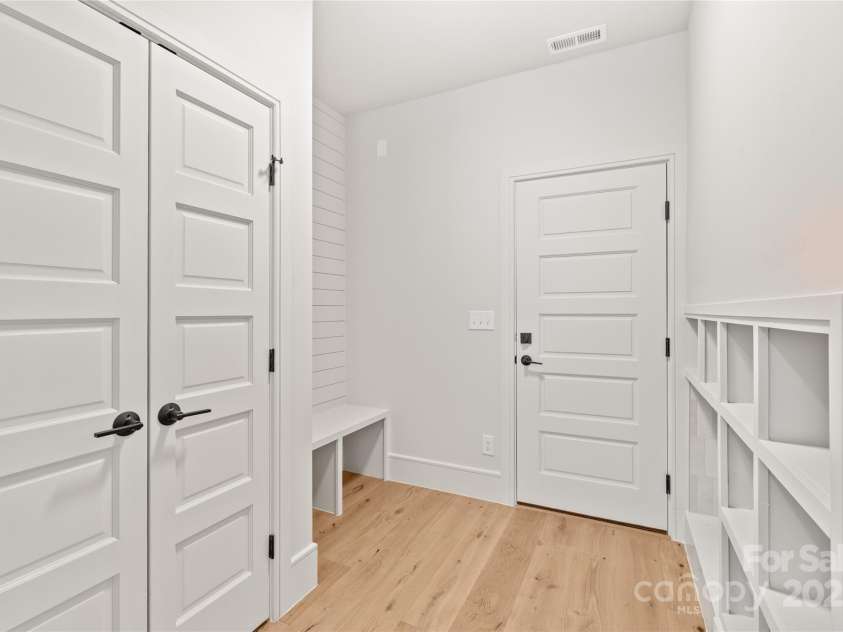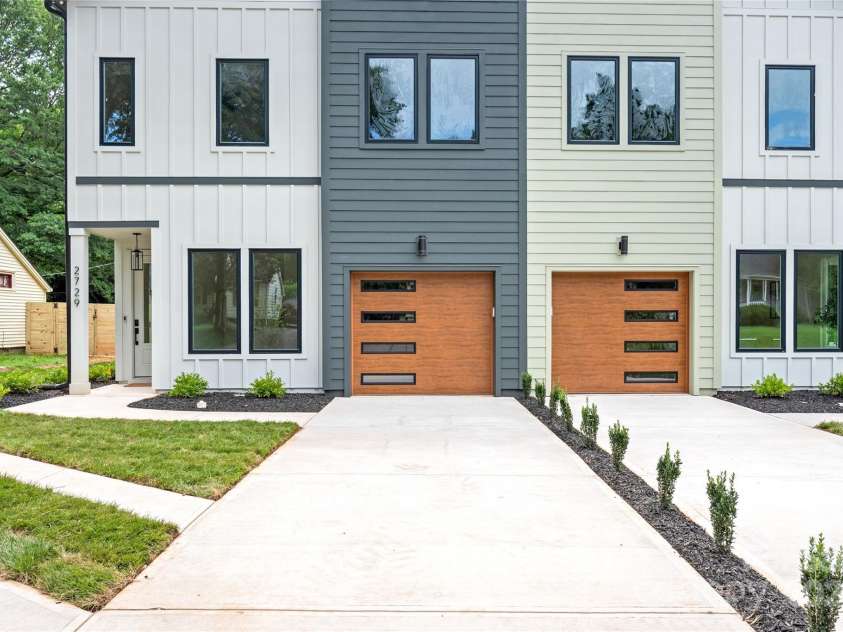2729 Cowles Road, Charlotte NC
- 4 Bed
- 3 Bath
- 1289 ft2
- 0.1 ac
For Sale $674,000
Remarks:
Last One Available! Loaded with premium finishes including wide plank 7" white oak floors, a built in pet station, and an electrical vehicle charging outlet in the garage. Step into this one-of-a-kind custom duet townhome, designed for modern living without compromise. Just minutes from Uptown, South End, and the airport, the home is flooded with natural light and features a chef’s kitchen with a massive island, wet bar, and a dedicated pet water/feeding station for your furry friends. Open living areas flow effortlessly, perfect for entertaining or relaxing in style. Upstairs, three generously sized bedrooms include a luxurious primary suite with striking tilework and a spa-like soaking tub. The oversized garage makes EV charging a breeze, while the rare large, flat, fenced backyard provides private outdoor space for play, pets, or gatherings. Enjoy resort style convenience with a community 9-hole golf course, driving range, and easy interstate access. Set in a rapidly transforming neighborhood filled with new construction, this home combines custom details, modern comfort, and unmatched freedom with no HOA to limit your lifestyle. This is truly a rare opportunity to own something extraordinary.
Interior Features:
Attic Stairs Pulldown, Built-in Features, Drop Zone, Kitchen Island, Open Floorplan, Pantry, Split Bedroom, Walk-In Closet(s)
General Information:
| List Price: | $674,000 |
| Status: | For Sale |
| Bedrooms: | 4 |
| Type: | Townhouse |
| Approx Sq. Ft.: | 1289 sqft |
| Parking: | Driveway, Attached Garage, Garage Door Opener, Garage Faces Front |
| MLS Number: | CAR4291981 |
| Subdivision: | Revolution Park |
| Bathrooms: | 3 |
| Year Built: | 2025 |
| Sewer Type: | Public Sewer |
Assigned Schools:
| Elementary: | Unspecified |
| Middle: | Unspecified |
| High: | Unspecified |

Price & Sales History
| Date | Event | Price | $/SQFT |
| 11-20-2025 | Price Decrease | $674,000-1.61% | $523 |
| 10-30-2025 | Price Decrease | $685,000-6.16% | $532 |
| 09-03-2025 | Listed | $730,000 | $567 |
Nearby Schools
These schools are only nearby your property search, you must confirm exact assigned schools.
| School Name | Distance | Grades | Rating |
| Barringer Academic Center | 0 miles | KG-05 | 5 |
| Aristotle Preparatory Academy: A Challenge Foundation Academ | 1 miles | KG-06 | 2 |
| The Military and Global Leadership Academy at Marie G. Davis | 1 miles | KG-06 | 3 |
| Invest Collegiate Transform | 1 miles | KG-06 | 2 |
| Ashley Park PreK-8 School | 1 miles | PK-05 | 1 |
| Dilworth Elementary | 2 miles | KG-05 | 10 |
Source is provided by local and state governments and municipalities and is subject to change without notice, and is not guaranteed to be up to date or accurate.
Properties For Sale Nearby
Mileage is an estimation calculated from the property results address of your search. Driving time will vary from location to location.
| Street Address | Distance | Status | List Price | Days on Market |
| 2729 Cowles Road, Charlotte NC | 0 mi | $674,000 | days | |
| 2733 Cowles Road, Charlotte NC | 0 mi | $725,000 | days | |
| 2741 Cowles Road, Charlotte NC | 0 mi | $385,000 | days | |
| 2801 Cowles Road, Charlotte NC | 0.1 mi | $550,000 | days | |
| 2633 Brentwood Place, Charlotte NC | 0.1 mi | $550,000 | days | |
| 2635 Phillips Avenue, Charlotte NC | 0.1 mi | $1,084,000 | days |
Sold Properties Nearby
Mileage is an estimation calculated from the property results address of your search. Driving time will vary from location to location.
| Street Address | Distance | Property Type | Sold Price | Property Details |
Commute Distance & Time

Powered by Google Maps
Mortgage Calculator
| Down Payment Amount | $990,000 |
| Mortgage Amount | $3,960,000 |
| Monthly Payment (Principal & Interest Only) | $19,480 |
* Expand Calculator (incl. monthly expenses)
| Property Taxes |
$
|
| H.O.A. / Maintenance |
$
|
| Property Insurance |
$
|
| Total Monthly Payment | $20,941 |
Demographic Data For Zip 28208
|
Occupancy Types |
|
Transportation to Work |
Source is provided by local and state governments and municipalities and is subject to change without notice, and is not guaranteed to be up to date or accurate.
Property Listing Information
A Courtesy Listing Provided By EXP Realty LLC Ballantyne
2729 Cowles Road, Charlotte NC is a 1289 ft2 on a 0.118 acres Appraisal lot. This is for $674,000. This has 4 bedrooms, 3 baths, and was built in 2025.
 Based on information submitted to the MLS GRID as of 2025-09-03 10:25:52 EST. All data is
obtained from various sources and may not have been verified by broker or MLS GRID. Supplied
Open House Information is subject to change without notice. All information should be independently
reviewed and verified for accuracy. Properties may or may not be listed by the office/agent
presenting the information. Some IDX listings have been excluded from this website.
Properties displayed may be listed or sold by various participants in the MLS.
Click here for more information
Based on information submitted to the MLS GRID as of 2025-09-03 10:25:52 EST. All data is
obtained from various sources and may not have been verified by broker or MLS GRID. Supplied
Open House Information is subject to change without notice. All information should be independently
reviewed and verified for accuracy. Properties may or may not be listed by the office/agent
presenting the information. Some IDX listings have been excluded from this website.
Properties displayed may be listed or sold by various participants in the MLS.
Click here for more information
Neither Yates Realty nor any listing broker shall be responsible for any typographical errors, misinformation, or misprints, and they shall be held totally harmless from any damages arising from reliance upon this data. This data is provided exclusively for consumers' personal, non-commercial use and may not be used for any purpose other than to identify prospective properties they may be interested in purchasing.
