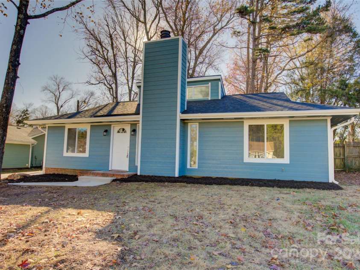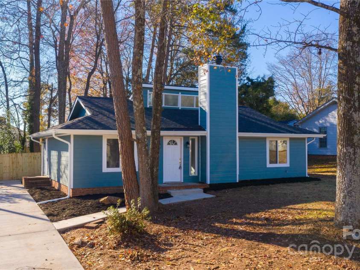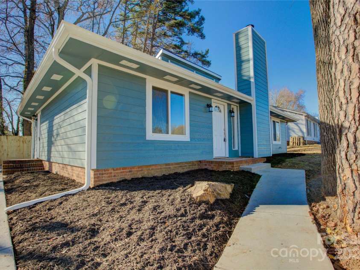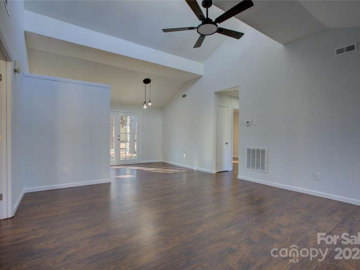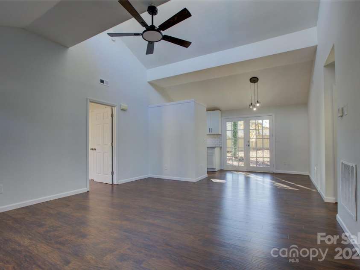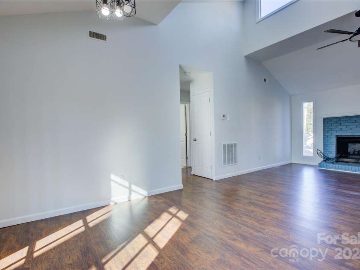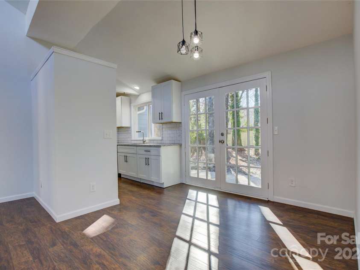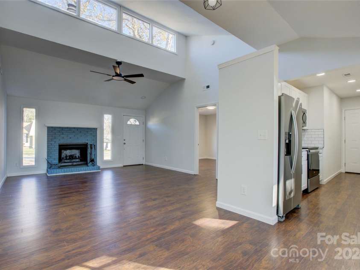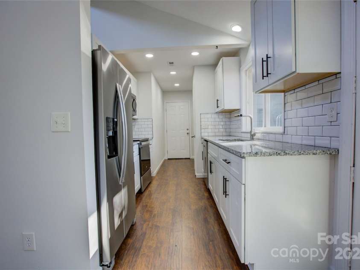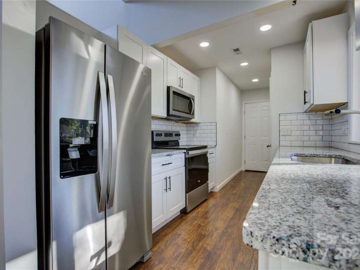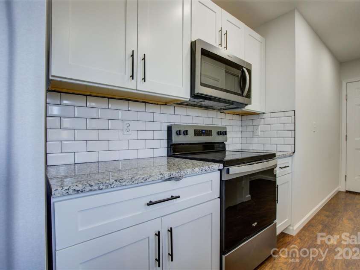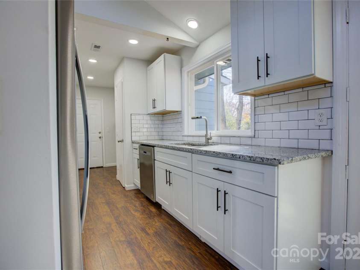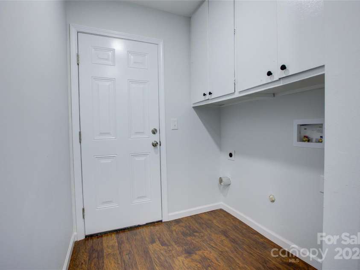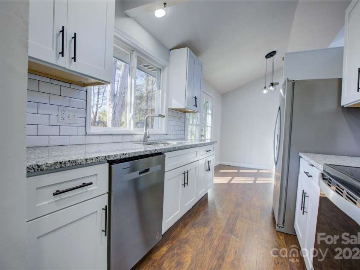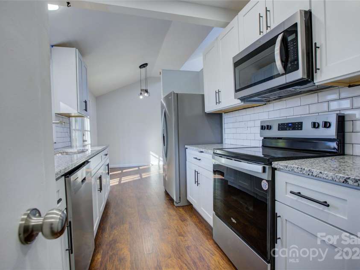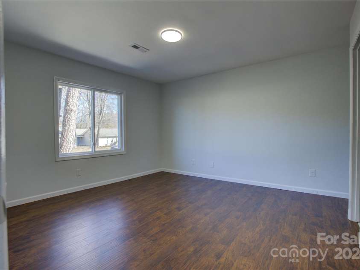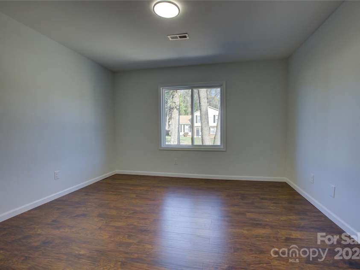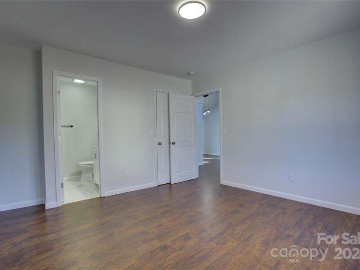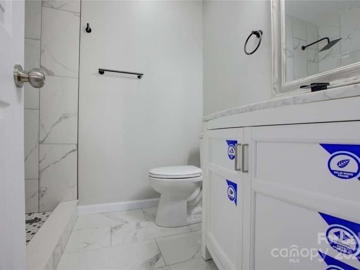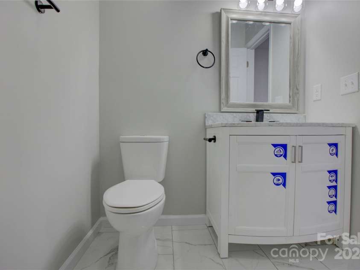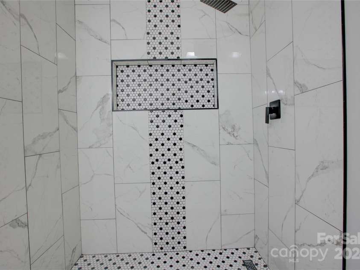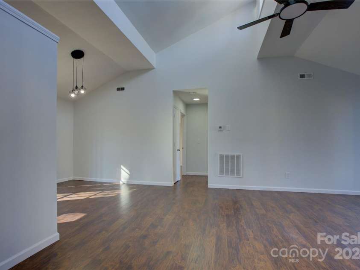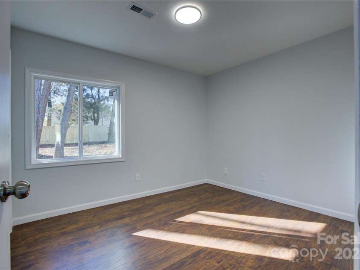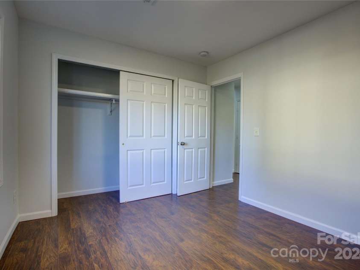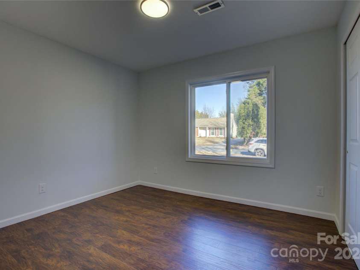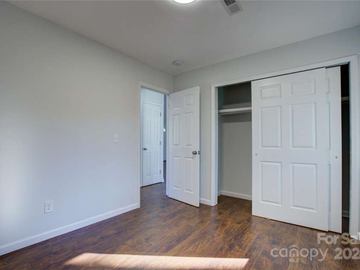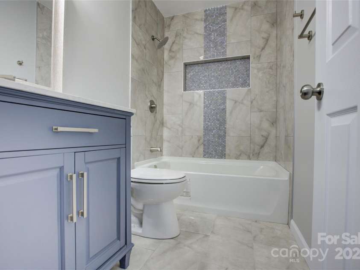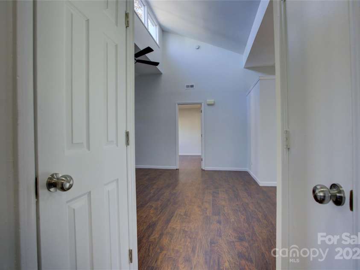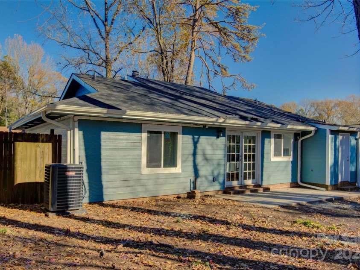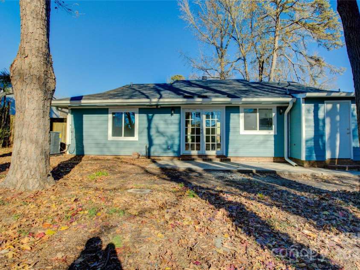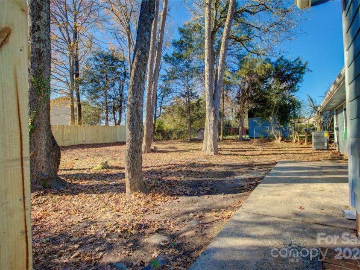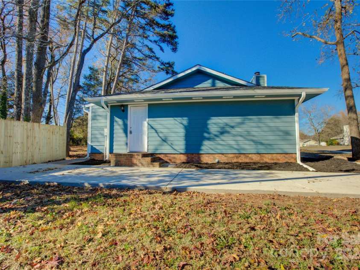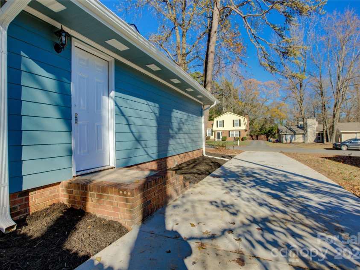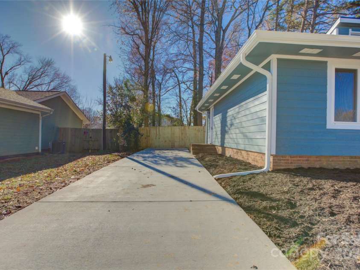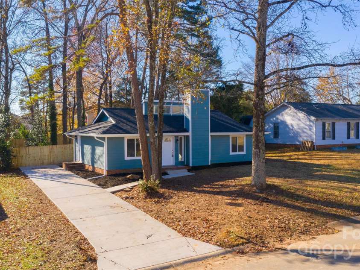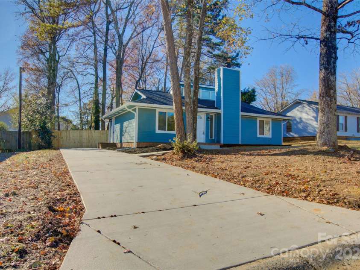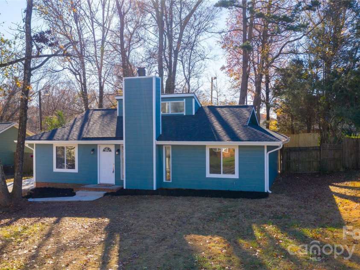2515 Dion Avenue, Charlotte NC
- 3 Bed
- 2 Bath
- 1104 ft2
- 0.2 ac
For Sale $325,000
Remarks:
BACK ON THE MARKET AT NO FAULT OF SELLER! This move-in ready Open Floor plan 3 BED/2 BATH Ranch Home. Upgrades include-NEW ROOF (with New Gutters), NEW HVAC SYSTEM, NEW HARDIE-BOARD SIDING, NEW WINDOWS, NEW KITCHEN W/WHITE SHAKER STYLE SOFT-CLOSE CABINETS W/HARDWARE ACCOMPANIED BY GRANITE COUTER TOPS & SUBWAY TILE BACKSPLASH. NEW S/S APPLIANCES TO CONVEY, NEW INTERIOR & EXTERIOR DOORS. NEW LAMINATE WATERPROOF FLOORING THROUGHOUT, FRESHLY PAINTED WITH MODERN COLORS, CEILINGS HAVE BEEN REFINISHED FOR A SMOOTH LOOK. BATHS COMPLETELY UPDATED WITH TILE, VANITIES, TOILETS, TUB, MASTER HAS A WALK-IN SHOWER, BOTH BATHS ACCOMPANIED BY DECORATIVE NICHES GIVES THEM THE PERFECT TOUCH. NEW IN & OUT LIGHT FIXTURES INCLUDING RECESSED LIGHTING. NEW WATER HEATER & EXPANSION TANK. NEW WASHER BOX. ENJOY YOUR NEW EXTENDED CONCRETE DRIVEWAY. FENCED YARD. NO HOA. This home checks many boxes making it a great starter home.
Interior Features:
Cable Prewire, Pantry
General Information:
| List Price: | $325,000 |
| Status: | For Sale |
| Bedrooms: | 3 |
| Type: | Single Family Residence |
| Approx Sq. Ft.: | 1104 sqft |
| Parking: | Driveway, Parking Space(s) |
| MLS Number: | CAR4207111 |
| Subdivision: | NONE |
| Style: | Ranch |
| Bathrooms: | 2 |
| Year Built: | 1979 |
| Sewer Type: | Public Sewer |
Assigned Schools:
| Elementary: | Idlewild |
| Middle: | McClintock |
| High: | East Mecklenburg |

Price & Sales History
| Date | Event | Price | $/SQFT |
| 08-19-2025 | Under Contract | $325,000-1.52% | $295 |
| 06-19-2025 | Listed | $330,000 | $299 |
Nearby Schools
These schools are only nearby your property search, you must confirm exact assigned schools.
| School Name | Distance | Grades | Rating |
| Idlewild Elementary | 0 miles | PK-05 | 7 |
| Piney Grove Elementary | 1 miles | PK-05 | 4 |
| Albemarle Road Elementary | 1 miles | KG-05 | 2 |
| Crown Point Elementary | 2 miles | KG-05 | 8 |
| Cotswold Elementary | 3 miles | KG-05 | 7 |
| Merry Oaks Elementary | 3 miles | PK-05 | 2 |
Source is provided by local and state governments and municipalities and is subject to change without notice, and is not guaranteed to be up to date or accurate.
Properties For Sale Nearby
Mileage is an estimation calculated from the property results address of your search. Driving time will vary from location to location.
| Street Address | Distance | Status | List Price | Days on Market |
| 2515 Dion Avenue, Charlotte NC | 0 mi | $325,000 | days | |
| 6816 Idlewild Road, Charlotte NC | 0.2 mi | $284,900 | days | |
| 6823 City View Drive, Charlotte NC | 0.2 mi | $425,000 | days | |
| 6841 Idlewild Road, Charlotte NC | 0.2 mi | $340,000 | days | |
| 7101 City View Drive, Charlotte NC | 0.2 mi | $449,000 | days | |
| 6914 Idlewild Road, Charlotte NC | 0.2 mi | $359,900 | days |
Sold Properties Nearby
Mileage is an estimation calculated from the property results address of your search. Driving time will vary from location to location.
| Street Address | Distance | Property Type | Sold Price | Property Details |
Commute Distance & Time

Powered by Google Maps
Mortgage Calculator
| Down Payment Amount | $990,000 |
| Mortgage Amount | $3,960,000 |
| Monthly Payment (Principal & Interest Only) | $19,480 |
* Expand Calculator (incl. monthly expenses)
| Property Taxes |
$
|
| H.O.A. / Maintenance |
$
|
| Property Insurance |
$
|
| Total Monthly Payment | $20,941 |
Demographic Data For Zip 28212
|
Occupancy Types |
|
Transportation to Work |
Source is provided by local and state governments and municipalities and is subject to change without notice, and is not guaranteed to be up to date or accurate.
Property Listing Information
A Courtesy Listing Provided By JRBG Realty LLC
2515 Dion Avenue, Charlotte NC is a 1104 ft2 on a 0.230 acres Appraisal lot. This is for $325,000. This has 3 bedrooms, 2 baths, and was built in 1979.
 Based on information submitted to the MLS GRID as of 2025-06-19 11:56:47 EST. All data is
obtained from various sources and may not have been verified by broker or MLS GRID. Supplied
Open House Information is subject to change without notice. All information should be independently
reviewed and verified for accuracy. Properties may or may not be listed by the office/agent
presenting the information. Some IDX listings have been excluded from this website.
Properties displayed may be listed or sold by various participants in the MLS.
Click here for more information
Based on information submitted to the MLS GRID as of 2025-06-19 11:56:47 EST. All data is
obtained from various sources and may not have been verified by broker or MLS GRID. Supplied
Open House Information is subject to change without notice. All information should be independently
reviewed and verified for accuracy. Properties may or may not be listed by the office/agent
presenting the information. Some IDX listings have been excluded from this website.
Properties displayed may be listed or sold by various participants in the MLS.
Click here for more information
Neither Yates Realty nor any listing broker shall be responsible for any typographical errors, misinformation, or misprints, and they shall be held totally harmless from any damages arising from reliance upon this data. This data is provided exclusively for consumers' personal, non-commercial use and may not be used for any purpose other than to identify prospective properties they may be interested in purchasing.
