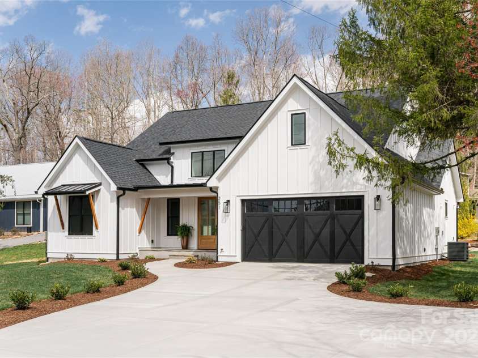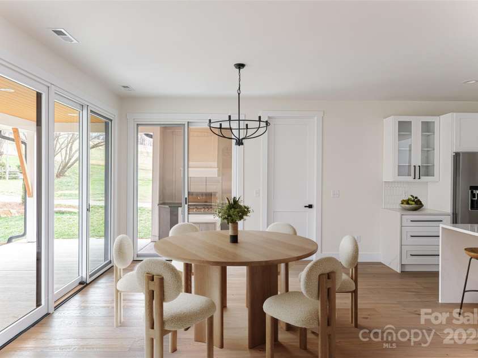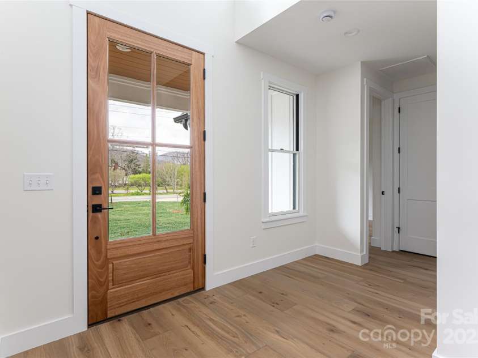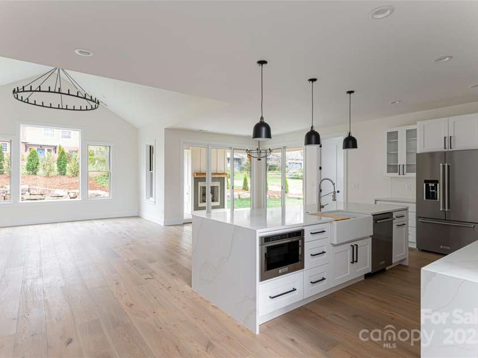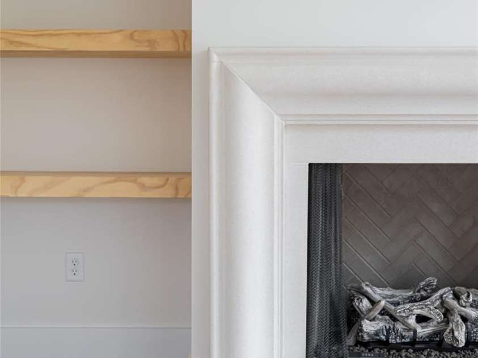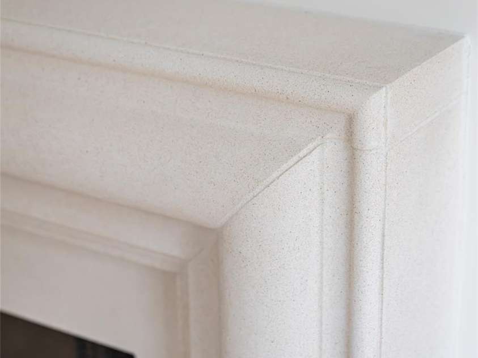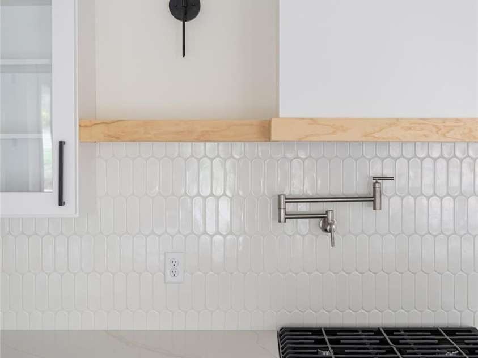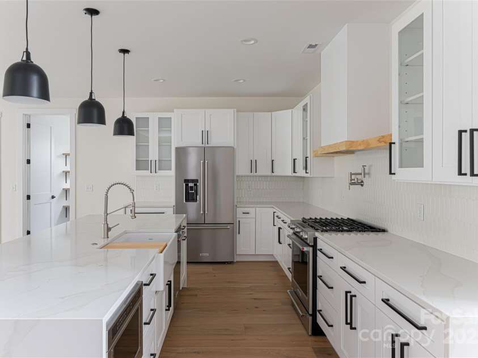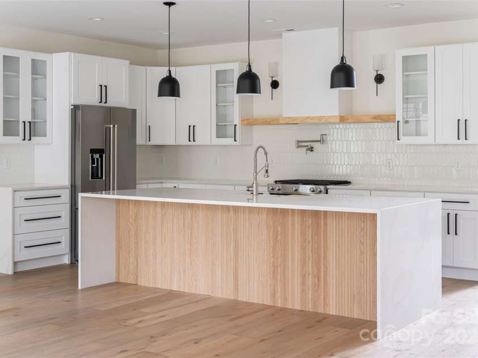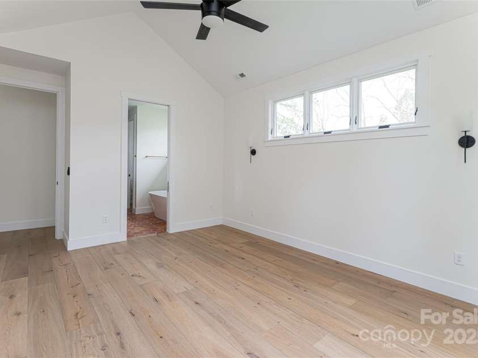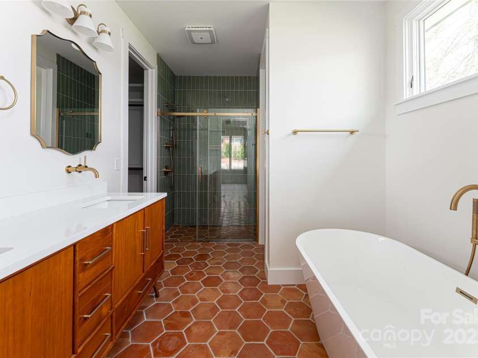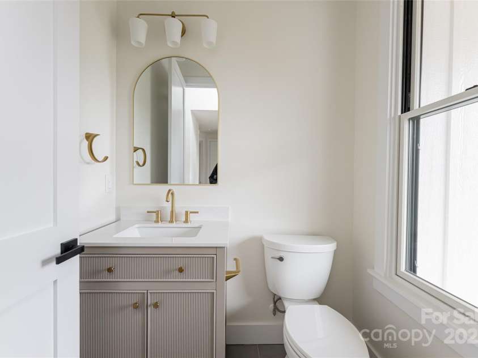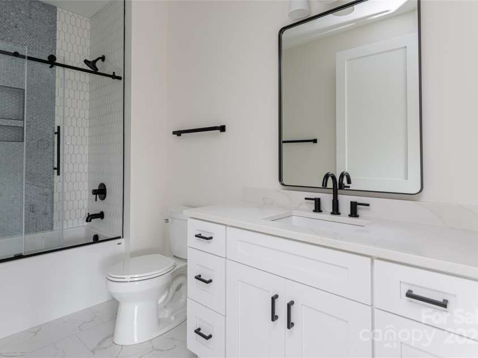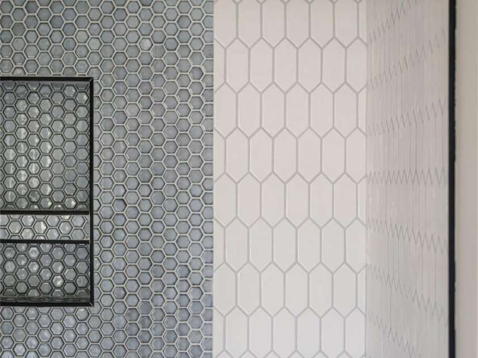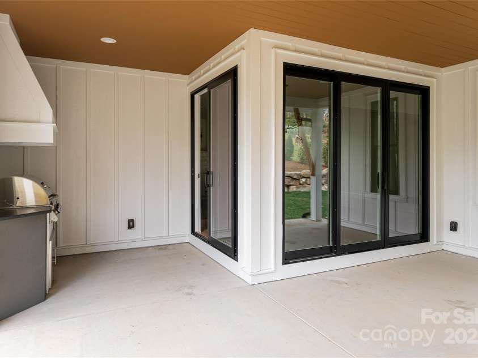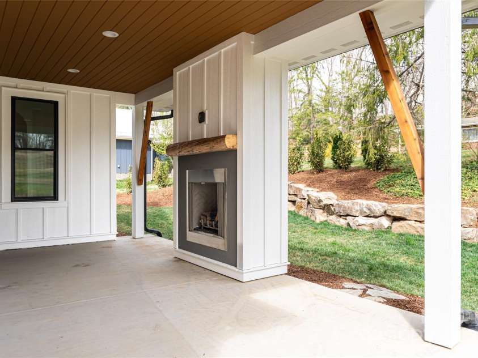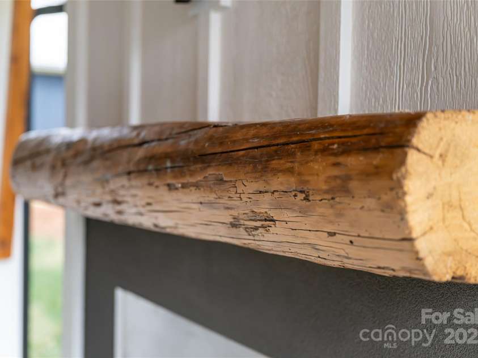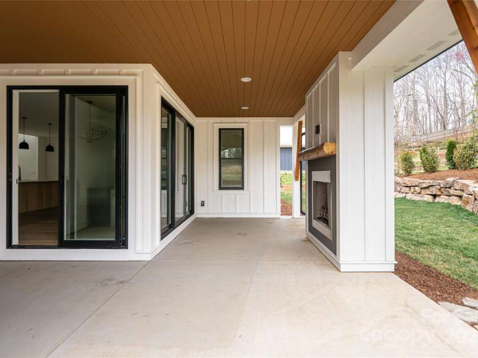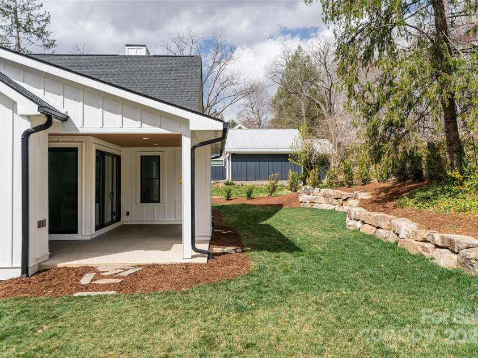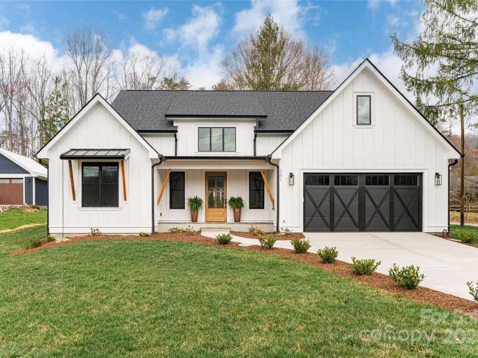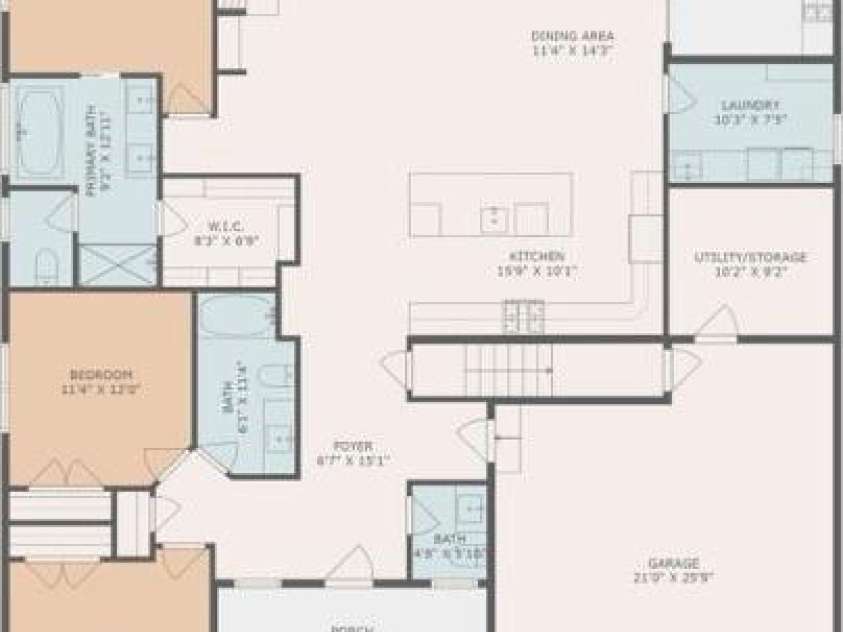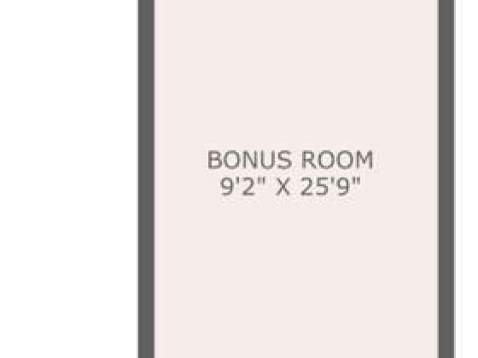251 Bee Tree Road, Swannanoa NC
- 3 Bed
- 3 Bath
- 2025 ft2
- 0.3 ac
For Sale $745,000
Remarks:
Experience the art of refined living at 251 Bee Tree Rd, a custom-built home blending timeless design with modern comfort. Luxury finishes include 8" engineered white oak floors, a cast stone fireplace, and bespoke arched built-ins. The designer kitchen stuns with a fluted white oak waterfall island, Calcutta Storm Gold quartz countertops, Kitchenaid appliances, and generous storage. Indoor elegance flows seamlessly outdoors to a covered living space with a built-in vented gas grill and stone fireplace, perfect for al fresco dining and year-round entertaining. The spa-like primary suite features a bespoke closet, zero-entry tile shower, double vanity, and freestanding soaking tub. Additional highlights include 8’ solid doors, aluminum-clad windows and sliders, tankless hot water, and a fully encapsulated crawlspace. An oversized two-car garage with storage adds everyday convenience. This is an exceptional opportunity to own a move-in ready, design-forward home that's priced to sell.
Exterior Features:
Gas Grill
Interior Features:
Entrance Foyer, Kitchen Island, Open Floorplan, Storage, Walk-In Closet(s)
General Information:
| List Price: | $745,000 |
| Status: | For Sale |
| Bedrooms: | 3 |
| Type: | Single Family Residence |
| Approx Sq. Ft.: | 2025 sqft |
| Parking: | Driveway, Garage Faces Front |
| MLS Number: | CAR4238018 |
| Subdivision: | None |
| Style: | Farmhouse |
| Bathrooms: | 3 |
| Lot Description: | Cleared, Level, Views |
| Year Built: | 2024 |
| Sewer Type: | Public Sewer |
Assigned Schools:
| Elementary: | WD Williams |
| Middle: | Charles D Owen |
| High: | Charles D Owen |

Price & Sales History
| Date | Event | Price | $/SQFT |
| 08-08-2025 | Under Contract | $745,000 | $368 |
| 07-17-2025 | Price Decrease | $745,000-6.29% | $368 |
| 05-28-2025 | Listed | $795,000 | $393 |
Nearby Schools
These schools are only nearby your property search, you must confirm exact assigned schools.
| School Name | Distance | Grades | Rating |
| ArtSpace Charter School | 1 miles | KG-06 | 8 |
| Charles C Bell Elementary | 5 miles | KG-05 | 8 |
| Evergreen Community Charter | 5 miles | KG-06 | 8 |
| Haw Creek Elementary | 6 miles | KG-05 | 7 |
| Fairview Elementary | 6 miles | KG-05 | 7 |
| Oakley Elementary | 7 miles | KG-05 | 4 |
Source is provided by local and state governments and municipalities and is subject to change without notice, and is not guaranteed to be up to date or accurate.
Properties For Sale Nearby
Mileage is an estimation calculated from the property results address of your search. Driving time will vary from location to location.
| Street Address | Distance | Status | List Price | Days on Market |
| 251 Bee Tree Road, Swannanoa NC | 0 mi | $745,000 | days | |
| 31 Cherry Laurel Lane, Swannanoa NC | 0.1 mi | $289,000 | days | |
| 8 Cherry Laurel Lane, Swannanoa NC | 0.1 mi | $314,000 | days | |
| 105 Woodcreek Circle, Swannanoa NC | 0.2 mi | $350,000 | days | |
| 143 Mountain Crest Road, Swannanoa NC | 0.3 mi | $485,000 | days | |
| 78 Woodcreek Circle, Swannanoa NC | 0.3 mi | $349,000 | days |
Sold Properties Nearby
Mileage is an estimation calculated from the property results address of your search. Driving time will vary from location to location.
| Street Address | Distance | Property Type | Sold Price | Property Details |
Commute Distance & Time

Powered by Google Maps
Mortgage Calculator
| Down Payment Amount | $990,000 |
| Mortgage Amount | $3,960,000 |
| Monthly Payment (Principal & Interest Only) | $19,480 |
* Expand Calculator (incl. monthly expenses)
| Property Taxes |
$
|
| H.O.A. / Maintenance |
$
|
| Property Insurance |
$
|
| Total Monthly Payment | $20,941 |
Demographic Data For Zip 28778
|
Occupancy Types |
|
Transportation to Work |
Source is provided by local and state governments and municipalities and is subject to change without notice, and is not guaranteed to be up to date or accurate.
Property Listing Information
A Courtesy Listing Provided By Premier Sotheby’s International Realty
251 Bee Tree Road, Swannanoa NC is a 2025 ft2 on a 0.340 acres lot. This is for $745,000. This has 3 bedrooms, 3 baths, and was built in 2024.
 Based on information submitted to the MLS GRID as of 2025-05-28 11:15:26 EST. All data is
obtained from various sources and may not have been verified by broker or MLS GRID. Supplied
Open House Information is subject to change without notice. All information should be independently
reviewed and verified for accuracy. Properties may or may not be listed by the office/agent
presenting the information. Some IDX listings have been excluded from this website.
Properties displayed may be listed or sold by various participants in the MLS.
Click here for more information
Based on information submitted to the MLS GRID as of 2025-05-28 11:15:26 EST. All data is
obtained from various sources and may not have been verified by broker or MLS GRID. Supplied
Open House Information is subject to change without notice. All information should be independently
reviewed and verified for accuracy. Properties may or may not be listed by the office/agent
presenting the information. Some IDX listings have been excluded from this website.
Properties displayed may be listed or sold by various participants in the MLS.
Click here for more information
Neither Yates Realty nor any listing broker shall be responsible for any typographical errors, misinformation, or misprints, and they shall be held totally harmless from any damages arising from reliance upon this data. This data is provided exclusively for consumers' personal, non-commercial use and may not be used for any purpose other than to identify prospective properties they may be interested in purchasing.
