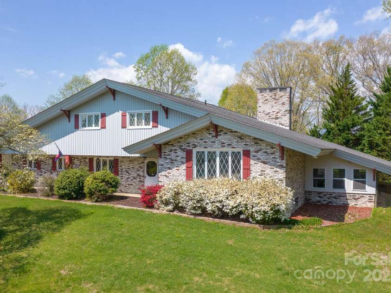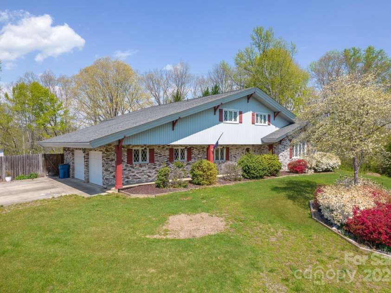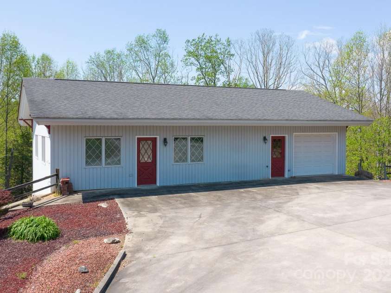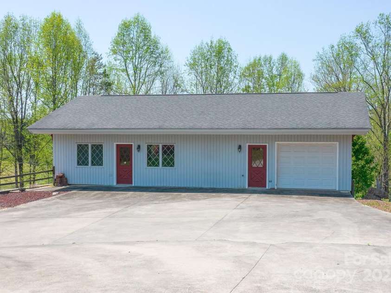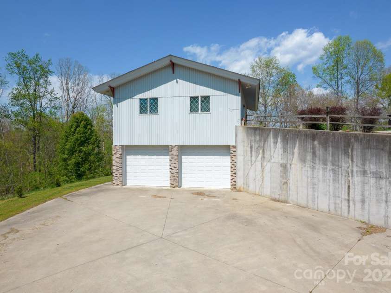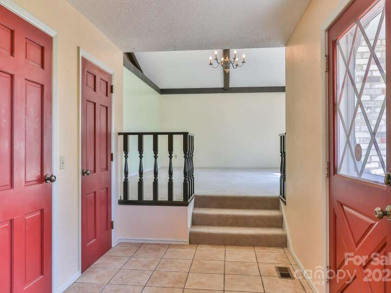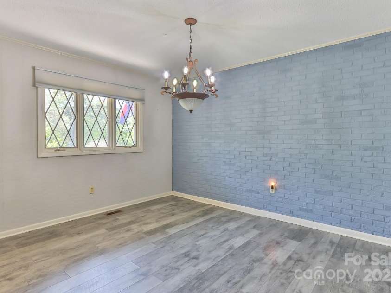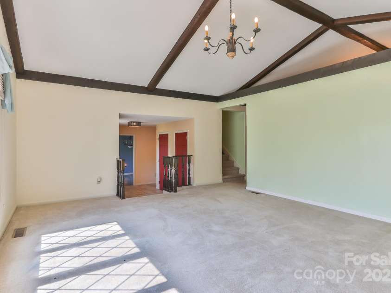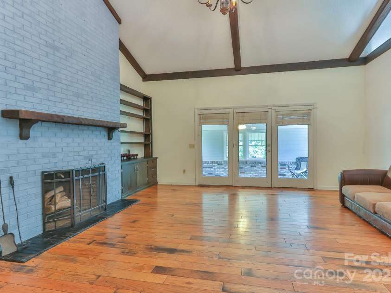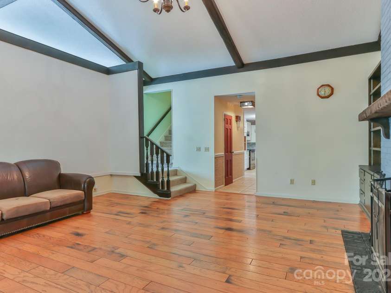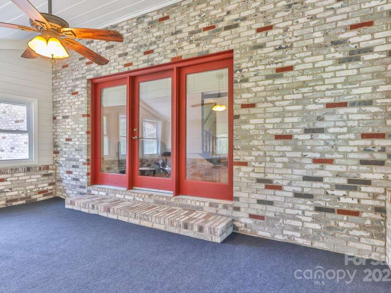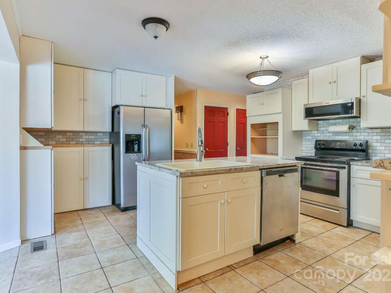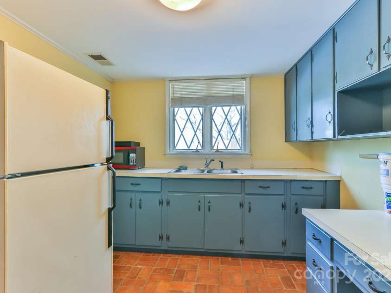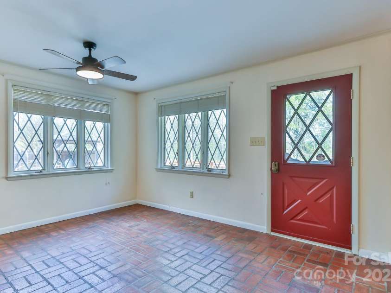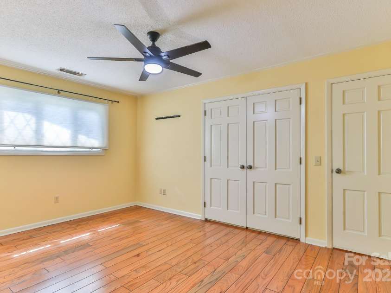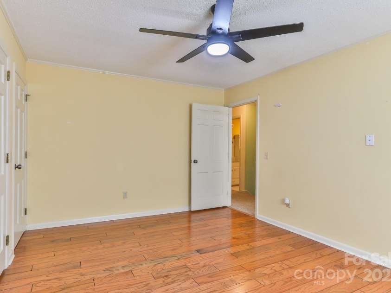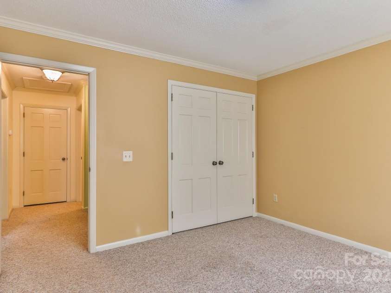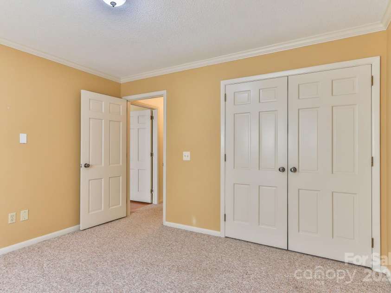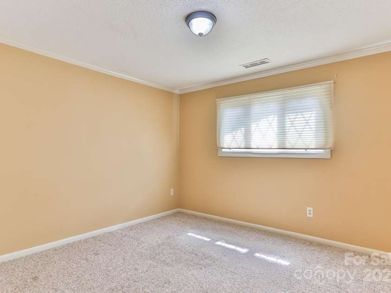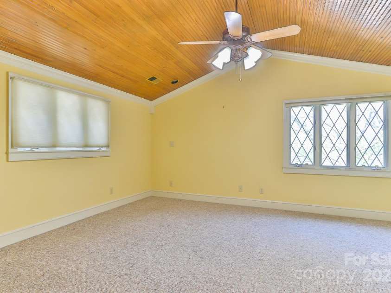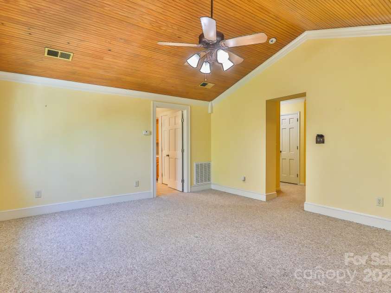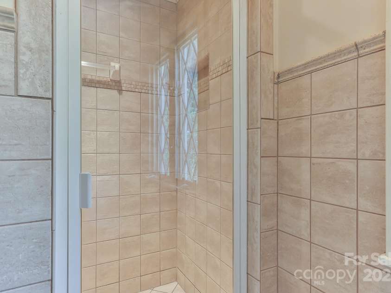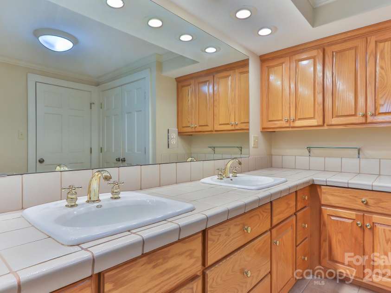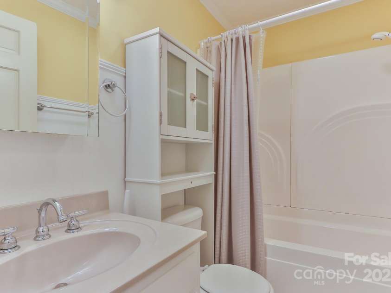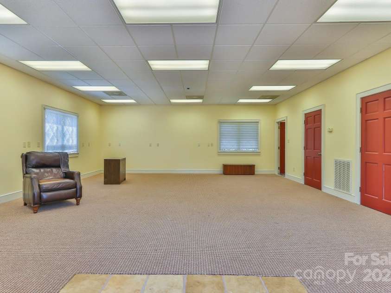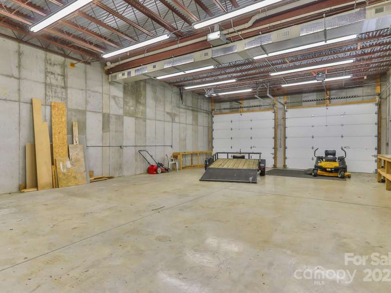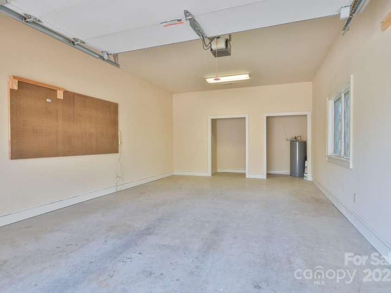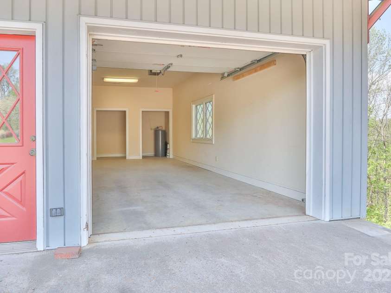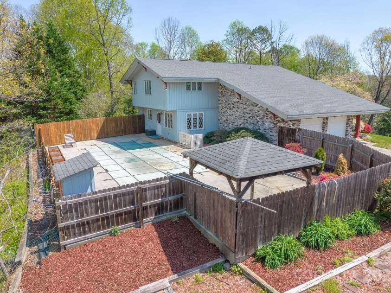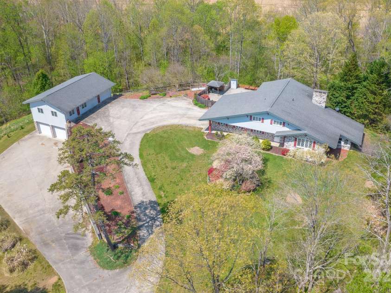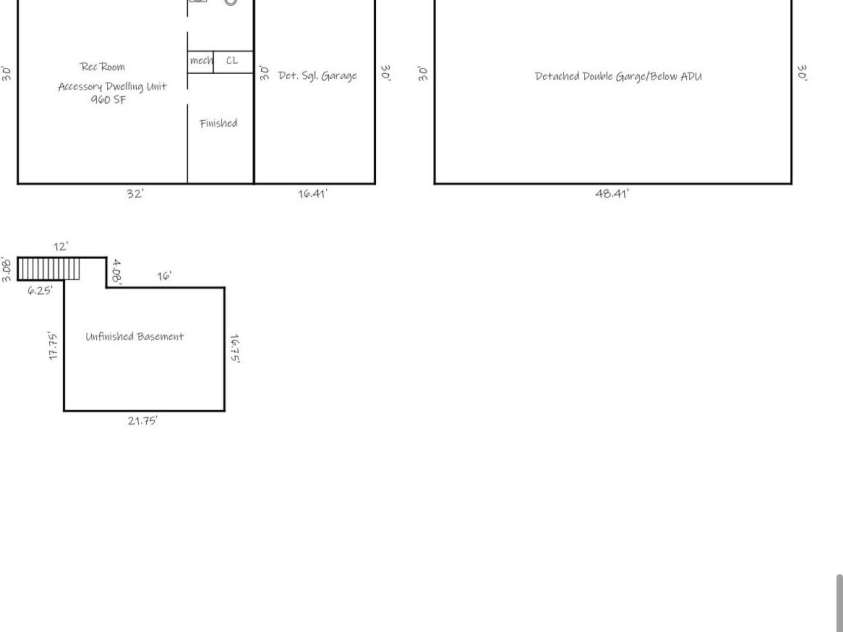2466 Sweetbriar Circle, Lenoir NC
- 3 Bed
- 4 Bath
- 1776 ft2
- 8.1 ac
For Sale $699,900
Remarks:
Nestled on 8.12 private acres, this custom-built chalet-style home is a true retreat with a unique layout, exceptional outdoor space including an in-ground pool and endless possibilities. From the moment you step inside, you'll feel the warmth and character this well-maintained home has to offer. The main living area boasts soaring beamed ceilings, a cozy fireplace, inviting sunrooms with vaulted ceilings, a butler's pantry, half bath and updated kitchen. Upstairs, a massive primary suite with cathedral ceilings and 2 oversized walk-in closets. 2 additional bedrooms and a second full bath complete the upper level. The partial basement offers excellent dry storage potential. The detached 2-level building is a dream for those needing an in-law suite or additional workspace, 960 sq ft finished room with a half bath. Main level offers 3 garages. Downstairs, you'll find two additional garage bays with 14’ ceilings, 2 12’ roll-up doors, poured concrete walls and climate controlled.
Interior Features:
Built-in Features, Entrance Foyer
General Information:
| List Price: | $699,900 |
| Status: | For Sale |
| Bedrooms: | 3 |
| Type: | Single Family Residence |
| Approx Sq. Ft.: | 1776 sqft |
| Parking: | Driveway, Attached Garage, Detached Garage, RV Access/Parking |
| MLS Number: | CAR4247883 |
| Subdivision: | Cloverdale |
| Bathrooms: | 4 |
| Lot Description: | Cleared, Sloped |
| Year Built: | 1976 |
| Sewer Type: | Septic Installed |
Assigned Schools:
| Elementary: | Gamewell |
| Middle: | Gamewell |
| High: | West Caldwell |

Nearby Schools
These schools are only nearby your property search, you must confirm exact assigned schools.
| School Name | Distance | Grades | Rating |
| West Lenoir Elementary | 4 miles | KG-05 | 1 |
| Davenport A+ School | 4 miles | KG-05 | 7 |
| Horizons Elementary | 5 miles | KG-05 | N/A |
| Lower Creek Elementary | 6 miles | KG-05 | 7 |
| Collettsville Elementary School | 6 miles | KG-06 | 7 |
| The New Dimensions School | 8 miles | KG-06 | 7 |
Source is provided by local and state governments and municipalities and is subject to change without notice, and is not guaranteed to be up to date or accurate.
Properties For Sale Nearby
Mileage is an estimation calculated from the property results address of your search. Driving time will vary from location to location.
| Street Address | Distance | Status | List Price | Days on Market |
| 2466 Sweetbriar Circle, Lenoir NC | 0 mi | $699,900 | days | |
| 2596 SweetBriar Circle, Lenoir NC | 0.2 mi | $375,000 | days | |
| 2580 Sweetbriar Circle, Lenoir NC | 0.2 mi | $264,900 | days | |
| 2872 Old Morganton Road, Lenoir NC | 0.6 mi | $175,000 | days | |
| 4595 Hartland Road, Lenoir NC | 0.6 mi | $147,900 | days | |
| 3354 Clay Apartments Court, Lenoir NC | 0.7 mi | $1,799,000 | days |
Sold Properties Nearby
Mileage is an estimation calculated from the property results address of your search. Driving time will vary from location to location.
| Street Address | Distance | Property Type | Sold Price | Property Details |
Commute Distance & Time

Powered by Google Maps
Mortgage Calculator
| Down Payment Amount | $990,000 |
| Mortgage Amount | $3,960,000 |
| Monthly Payment (Principal & Interest Only) | $19,480 |
* Expand Calculator (incl. monthly expenses)
| Property Taxes |
$
|
| H.O.A. / Maintenance |
$
|
| Property Insurance |
$
|
| Total Monthly Payment | $20,941 |
Demographic Data For Zip 28645
|
Occupancy Types |
|
Transportation to Work |
Source is provided by local and state governments and municipalities and is subject to change without notice, and is not guaranteed to be up to date or accurate.
Property Listing Information
A Courtesy Listing Provided By RE/MAX TRADITIONS
2466 Sweetbriar Circle, Lenoir NC is a 1776 ft2 on a 8.120 acres lot. This is for $699,900. This has 3 bedrooms, 4 baths, and was built in 1976.
 Based on information submitted to the MLS GRID as of 2025-05-30 11:50:36 EST. All data is
obtained from various sources and may not have been verified by broker or MLS GRID. Supplied
Open House Information is subject to change without notice. All information should be independently
reviewed and verified for accuracy. Properties may or may not be listed by the office/agent
presenting the information. Some IDX listings have been excluded from this website.
Properties displayed may be listed or sold by various participants in the MLS.
Click here for more information
Based on information submitted to the MLS GRID as of 2025-05-30 11:50:36 EST. All data is
obtained from various sources and may not have been verified by broker or MLS GRID. Supplied
Open House Information is subject to change without notice. All information should be independently
reviewed and verified for accuracy. Properties may or may not be listed by the office/agent
presenting the information. Some IDX listings have been excluded from this website.
Properties displayed may be listed or sold by various participants in the MLS.
Click here for more information
Neither Yates Realty nor any listing broker shall be responsible for any typographical errors, misinformation, or misprints, and they shall be held totally harmless from any damages arising from reliance upon this data. This data is provided exclusively for consumers' personal, non-commercial use and may not be used for any purpose other than to identify prospective properties they may be interested in purchasing.
