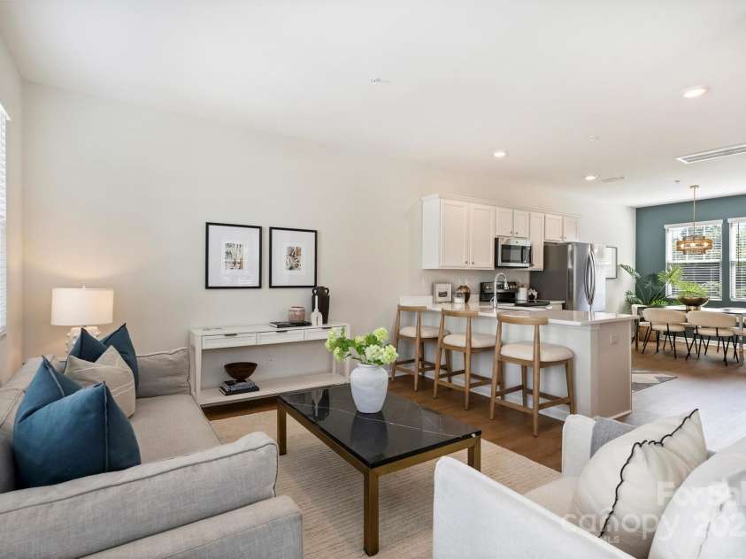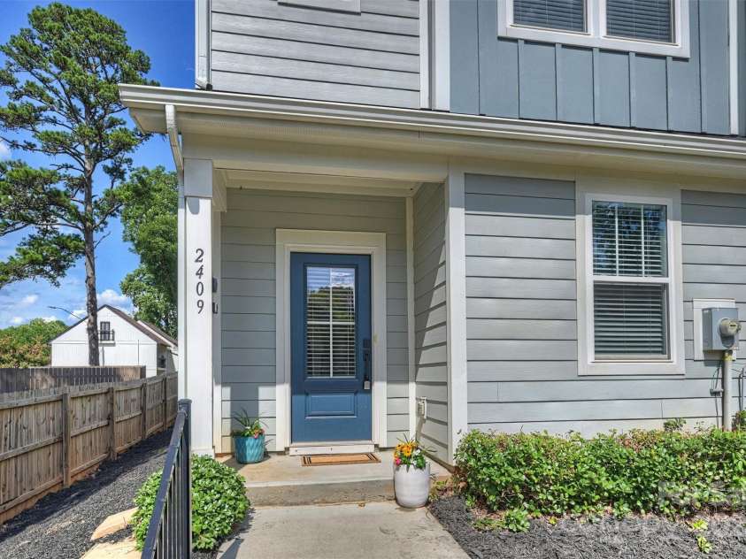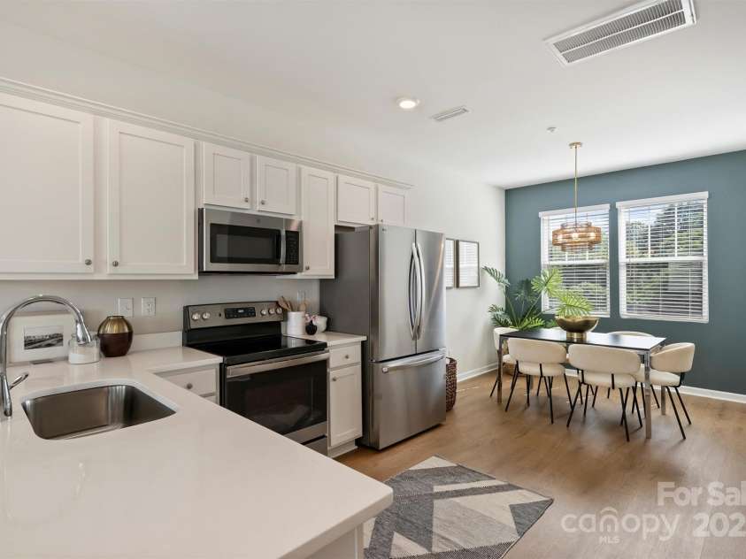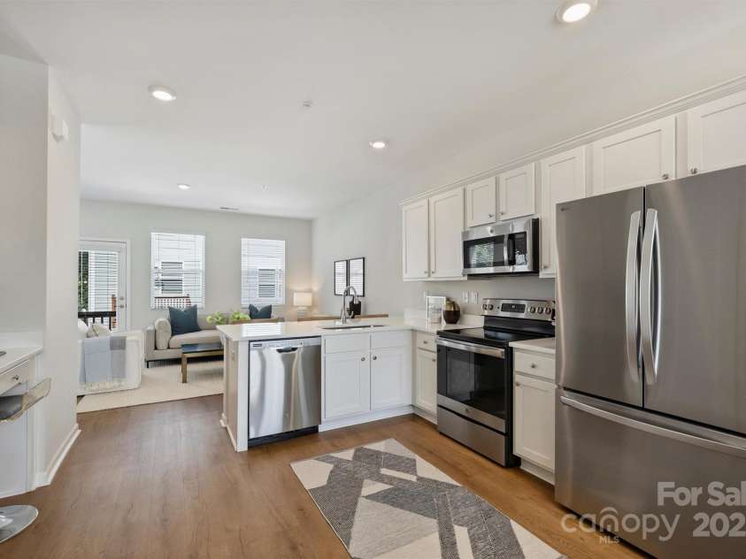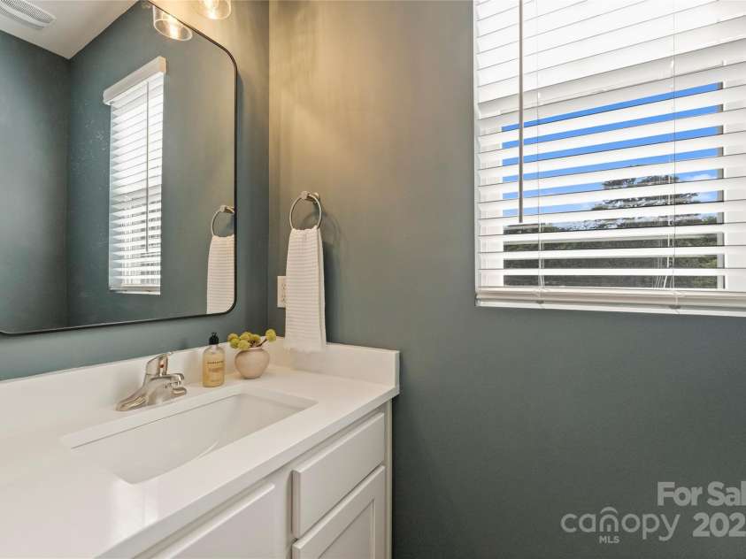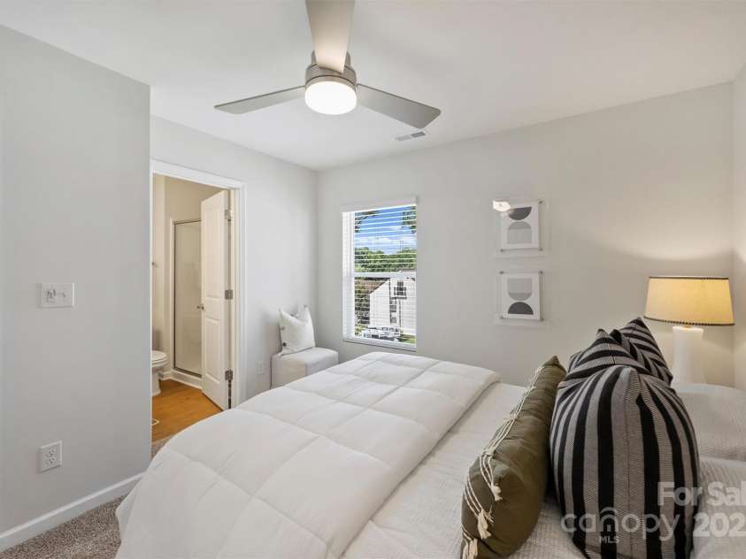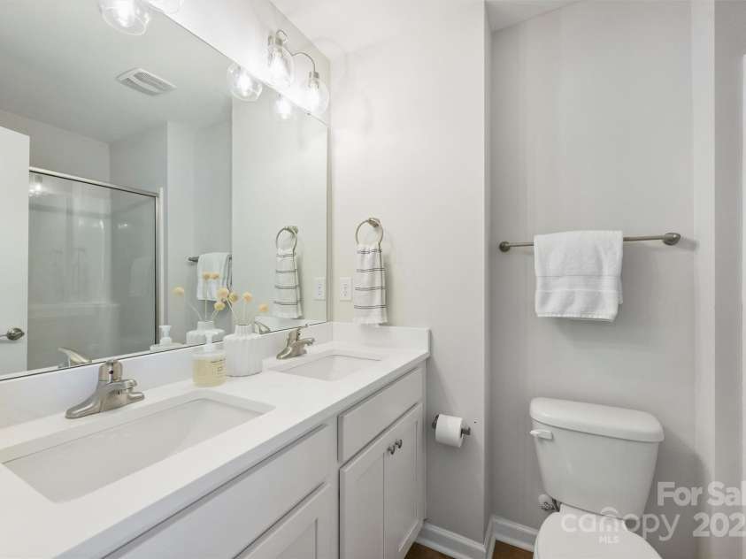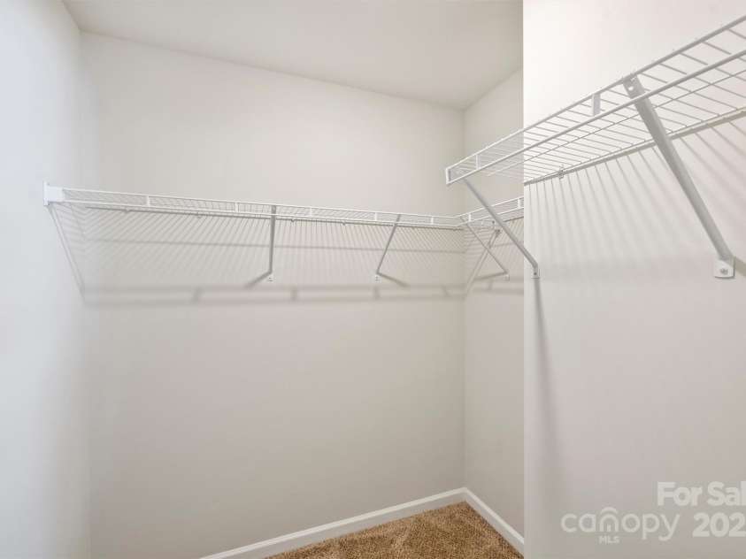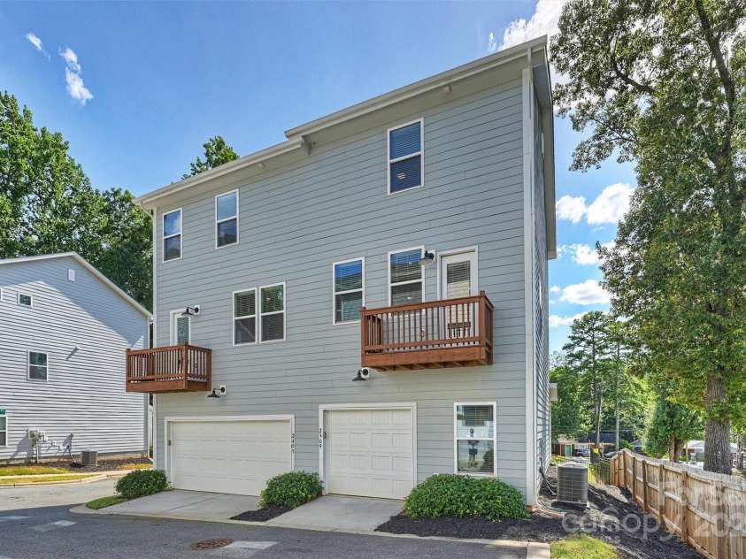2409 Via del Conte Alley, Charlotte NC
- 2 Bed
- 3 Bath
- 601 ft2
For Sale $359,000
Remarks:
Modern Townhome Living at Vela Grove! Say hello to Vela Grove - a vibrant 2 bed, 2.5 bath, 3-story townhome that’s been thoughtfully updated with sleek, modern finishes. Nestled between Country Club Heights and Windsor Park with easy access to Uptown, Plaza Midwood and NoDa. You've got some of the city's best food, music, coffee shops, and much more just steps from your door. Craving the outdoors? Just up the road, Kilborne Park and Evergreen Nature Preserve offer disc golf and walking trails! Inside, this move-in ready townhome has been refreshed to offer a clean, contemporary vibe you won’t find anywhere else at this price. The open layout is perfect for entertaining, working remotely, or just kicking back in style. Need a dedicated office or creative zone? The bonus flex space on the lower level has you covered! Plus, a 2-car tandem garage! Ditch your car and get moving. Ask about financing incentives!
Exterior Features:
Lawn Maintenance
Interior Features:
Kitchen Island, Open Floorplan
General Information:
| List Price: | $359,000 |
| Status: | For Sale |
| Bedrooms: | 2 |
| Type: | Townhouse |
| Approx Sq. Ft.: | 601 sqft |
| Parking: | Attached Garage, Tandem |
| MLS Number: | CAR4285187 |
| Subdivision: | Windsor Park |
| Style: | Transitional |
| Bathrooms: | 3 |
| Lot Description: | End Unit |
| Year Built: | 2020 |
| Sewer Type: | Public Sewer |
Assigned Schools:
| Elementary: | Unspecified |
| Middle: | Unspecified |
| High: | Unspecified |

Price & Sales History
| Date | Event | Price | $/SQFT |
| 11-03-2025 | Price Decrease | $359,000-5.28% | $598 |
| 08-19-2025 | Listed | $379,000 | $631 |
Nearby Schools
These schools are only nearby your property search, you must confirm exact assigned schools.
| School Name | Distance | Grades | Rating |
| Merry Oaks Elementary | 1 miles | PK-05 | 2 |
| Shamrock Gardens Elementary | 1 miles | PK-05 | 4 |
| Briarwood Academy | 2 miles | PK-05 | 2 |
| Devonshire Elementary | 2 miles | KG-05 | 2 |
| Chantilly Montessori | 2 miles | PK-05 | 9 |
| Charlotte Choice Charter | 2 miles | KG-06 | 1 |
Source is provided by local and state governments and municipalities and is subject to change without notice, and is not guaranteed to be up to date or accurate.
Properties For Sale Nearby
Mileage is an estimation calculated from the property results address of your search. Driving time will vary from location to location.
| Street Address | Distance | Status | List Price | Days on Market |
| 2409 Via del Conte Alley, Charlotte NC | 0 mi | $359,000 | days | |
| 2405 Via del Conte Alley, Charlotte NC | 0 mi | $369,000 | days | |
| 2410 Via Dei Conte Alley, Charlotte NC | 0 mi | $320,000 | days | |
| 2410 Via Del Conte Alley, Charlotte NC | 0 mi | $345,000 | days | |
| 2304 Via Dei Conte Alley, Charlotte NC | 0 mi | $325,000 | days | |
| 2256 Kilborne Drive, Charlotte NC | 0.1 mi | $379,000 | days |
Sold Properties Nearby
Mileage is an estimation calculated from the property results address of your search. Driving time will vary from location to location.
| Street Address | Distance | Property Type | Sold Price | Property Details |
Commute Distance & Time

Powered by Google Maps
Mortgage Calculator
| Down Payment Amount | $990,000 |
| Mortgage Amount | $3,960,000 |
| Monthly Payment (Principal & Interest Only) | $19,480 |
* Expand Calculator (incl. monthly expenses)
| Property Taxes |
$
|
| H.O.A. / Maintenance |
$
|
| Property Insurance |
$
|
| Total Monthly Payment | $20,941 |
Demographic Data For Zip 28205
|
Occupancy Types |
|
Transportation to Work |
Source is provided by local and state governments and municipalities and is subject to change without notice, and is not guaranteed to be up to date or accurate.
Property Listing Information
A Courtesy Listing Provided By Savvy + Co Real Estate
2409 Via del Conte Alley, Charlotte NC is a 601 ft2 . This is for $359,000. This has 2 bedrooms, 3 baths, and was built in 2020.
 Based on information submitted to the MLS GRID as of 2025-08-19 09:06:54 EST. All data is
obtained from various sources and may not have been verified by broker or MLS GRID. Supplied
Open House Information is subject to change without notice. All information should be independently
reviewed and verified for accuracy. Properties may or may not be listed by the office/agent
presenting the information. Some IDX listings have been excluded from this website.
Properties displayed may be listed or sold by various participants in the MLS.
Click here for more information
Based on information submitted to the MLS GRID as of 2025-08-19 09:06:54 EST. All data is
obtained from various sources and may not have been verified by broker or MLS GRID. Supplied
Open House Information is subject to change without notice. All information should be independently
reviewed and verified for accuracy. Properties may or may not be listed by the office/agent
presenting the information. Some IDX listings have been excluded from this website.
Properties displayed may be listed or sold by various participants in the MLS.
Click here for more information
Neither Yates Realty nor any listing broker shall be responsible for any typographical errors, misinformation, or misprints, and they shall be held totally harmless from any damages arising from reliance upon this data. This data is provided exclusively for consumers' personal, non-commercial use and may not be used for any purpose other than to identify prospective properties they may be interested in purchasing.
