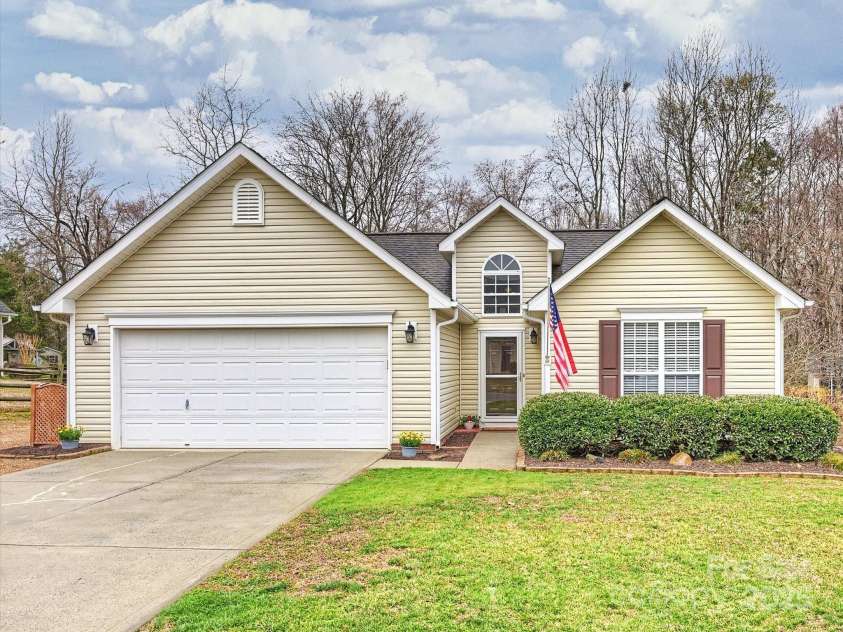2405 Ivy Run Drive, Indian Trail NC
- 3 Bed
- 2 Bath
- 1241 ft2
- 0.4 ac
For Sale $399,000
Remarks:
Charming 1-story home nestled on wooded, fenced .38-acre lot. Sprawling patio is an entertainer’s dream with brick built-in seating area, brick fireplace and built-in grill… a great way to spend starry nights. Inside you’ll find an open, bright, split bedroom floor plan with vaulted ceiling family room, gas fireplace & bamboo flooring throughout. The breakfast bay with extra windows and patio door makes this a great spot for morning coffee. Kitchen has NEW Whirlpool stainless steel, 5-burner convection range w/ air fryer & NEW Whirlpool stainless steel refrigerator. Primary Bedroom has vaulted ceiling and large walk-in closet. Primary Bathroom has dual vanity, separate shower and garden tub. NEW bamboo flooring in secondary bedrooms. NEW paint throughout including garage plus new smooth ceilings. NEW front door and NEW, full-view storm door with retractable screen adds even more light into the home. NEW entry door to garage, light fixtures and ceiling fans. Extensive landscaping work.
Exterior Features:
Fire Pit, Gas Grill
Interior Features:
Attic Stairs Pulldown, Breakfast Bar, Garden Tub, Open Floorplan, Pantry, Split Bedroom, Walk-In Closet(s)
General Information:
| List Price: | $399,000 |
| Status: | For Sale |
| Bedrooms: | 3 |
| Type: | Single Family Residence |
| Approx Sq. Ft.: | 1241 sqft |
| Parking: | Attached Garage |
| MLS Number: | CAR4225674 |
| Subdivision: | Oak Grove |
| Style: | Ranch, Transitional |
| Bathrooms: | 2 |
| Lot Description: | Private, Wooded |
| Year Built: | 1999 |
| Sewer Type: | Private Sewer |
Assigned Schools:
| Elementary: | Fairview |
| Middle: | Piedmont |
| High: | Piedmont |

Nearby Schools
These schools are only nearby your property search, you must confirm exact assigned schools.
| School Name | Distance | Grades | Rating |
| Poplin Elementary School | 2 miles | PK-05 | 10 |
| Stallings Elementary School | 3 miles | KG-05 | 10 |
| Bain Elementary | 4 miles | KG-05 | 10 |
| Queen's Grant Community School | 4 miles | KG-06 | 8 |
| Lebanon Road Elementary | 6 miles | PK-05 | 5 |
| Matthews Elementary | 6 miles | PK-05 | 10 |
Source is provided by local and state governments and municipalities and is subject to change without notice, and is not guaranteed to be up to date or accurate.
Properties For Sale Nearby
Mileage is an estimation calculated from the property results address of your search. Driving time will vary from location to location.
| Street Address | Distance | Status | List Price | Days on Market |
| 2405 Ivy Run Drive, Indian Trail NC | 0 mi | $399,000 | days | |
| 2332 Ivy Run Drive, Indian Trail NC | 0.1 mi | $377,990 | days | |
| 2325 Ivy Run Drive, Indian Trail NC | 0.1 mi | $364,000 | days | |
| 2501 Ivy Run Drive, Indian Trail NC | 0.1 mi | $375,000 | days | |
| 918 Windy Oak Court, Indian Trail NC | 0.6 mi | $487,587 | days | |
| 468 Sunharvest Lane, Indian Trail NC | 0.6 mi | $389,990 | days |
Sold Properties Nearby
Mileage is an estimation calculated from the property results address of your search. Driving time will vary from location to location.
| Street Address | Distance | Property Type | Sold Price | Property Details |
Commute Distance & Time

Powered by Google Maps
Mortgage Calculator
| Down Payment Amount | $990,000 |
| Mortgage Amount | $3,960,000 |
| Monthly Payment (Principal & Interest Only) | $19,480 |
* Expand Calculator (incl. monthly expenses)
| Property Taxes |
$
|
| H.O.A. / Maintenance |
$
|
| Property Insurance |
$
|
| Total Monthly Payment | $20,941 |
Demographic Data For Zip 28079
|
Occupancy Types |
|
Transportation to Work |
Source is provided by local and state governments and municipalities and is subject to change without notice, and is not guaranteed to be up to date or accurate.
Property Listing Information
A Courtesy Listing Provided By Corcoran HM Properties
2405 Ivy Run Drive, Indian Trail NC is a 1241 ft2 on a 0.380 acres lot. This is for $399,000. This has 3 bedrooms, 2 baths, and was built in 1999.
 Based on information submitted to the MLS GRID as of 2025-05-26 09:55:57 EST. All data is
obtained from various sources and may not have been verified by broker or MLS GRID. Supplied
Open House Information is subject to change without notice. All information should be independently
reviewed and verified for accuracy. Properties may or may not be listed by the office/agent
presenting the information. Some IDX listings have been excluded from this website.
Properties displayed may be listed or sold by various participants in the MLS.
Click here for more information
Based on information submitted to the MLS GRID as of 2025-05-26 09:55:57 EST. All data is
obtained from various sources and may not have been verified by broker or MLS GRID. Supplied
Open House Information is subject to change without notice. All information should be independently
reviewed and verified for accuracy. Properties may or may not be listed by the office/agent
presenting the information. Some IDX listings have been excluded from this website.
Properties displayed may be listed or sold by various participants in the MLS.
Click here for more information
Neither Yates Realty nor any listing broker shall be responsible for any typographical errors, misinformation, or misprints, and they shall be held totally harmless from any damages arising from reliance upon this data. This data is provided exclusively for consumers' personal, non-commercial use and may not be used for any purpose other than to identify prospective properties they may be interested in purchasing.









































































