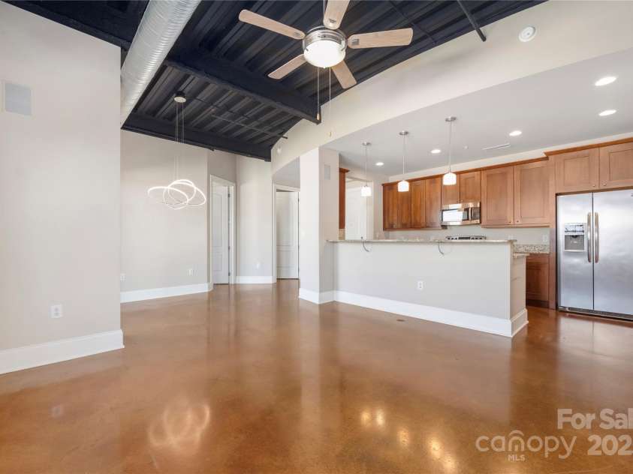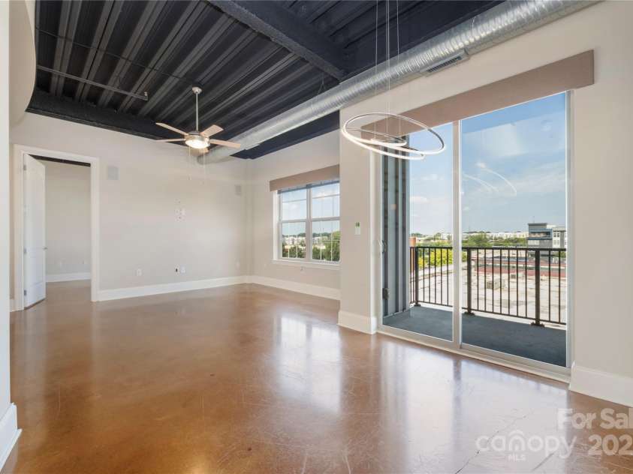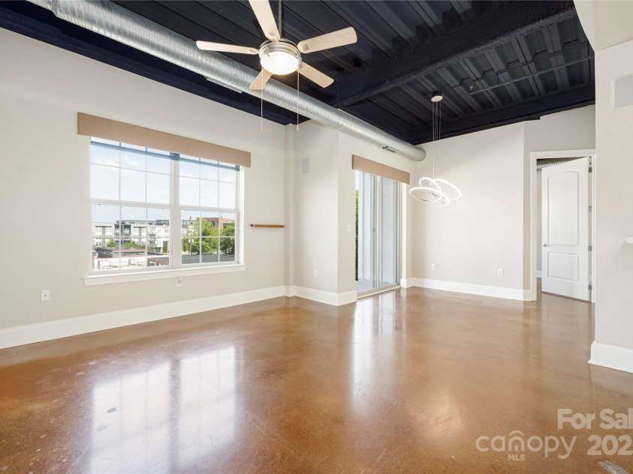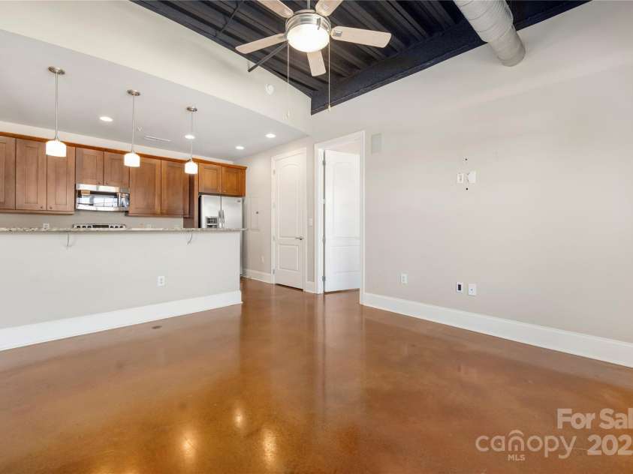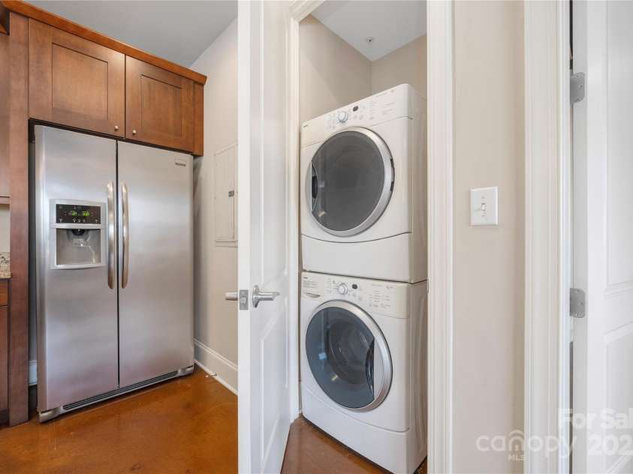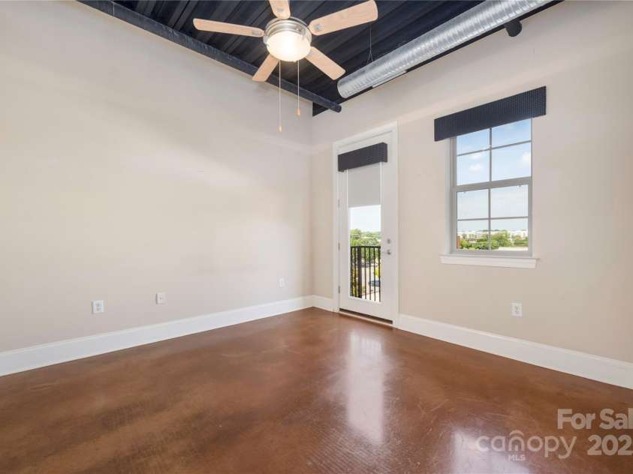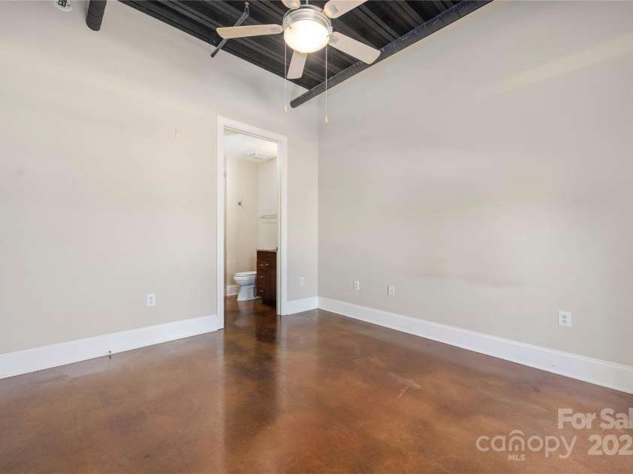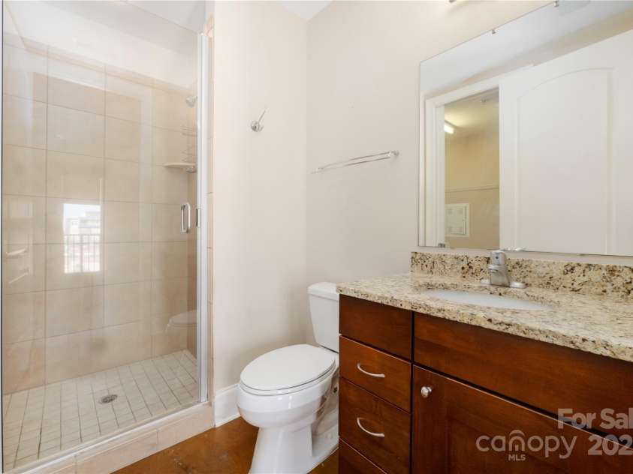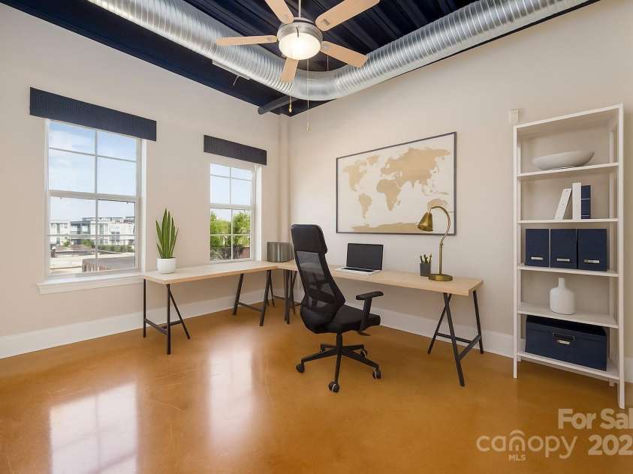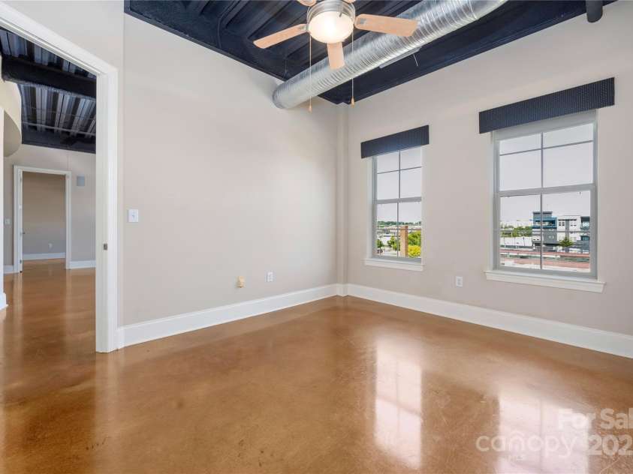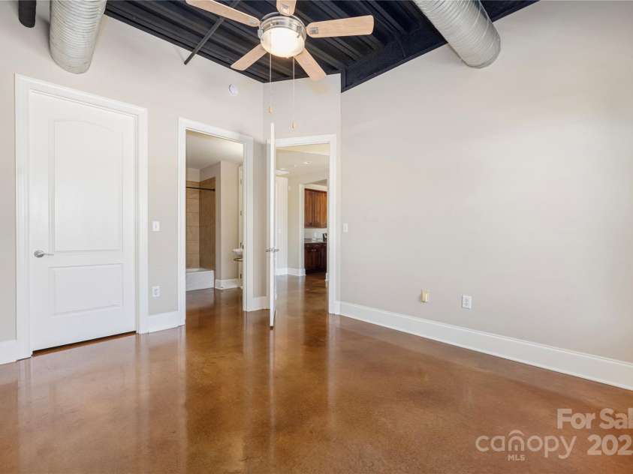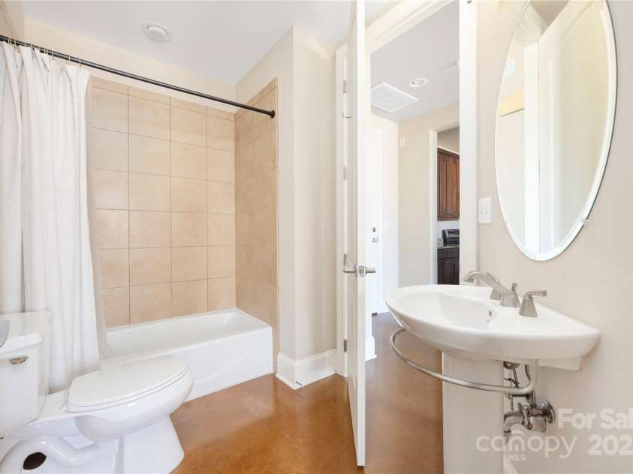2338 Yadkin Avenue, Charlotte NC
- 2 Bed
- 2 Bath
- 1052 ft2
For Sale $385,000
Remarks:
Discover the perfect blend of industrial charm and modern comfort in the heart of NoDa. This stylish condo showcases 10-foot ceilings, polished concrete floors, and a light-filled open-concept layout ideal for entertaining and everyday living. With two spacious bedrooms and two full baths, the home offers flexibility for living, working, and hosting with ease. The open kitchen features granite countertops, stainless steel appliances, ample cabinetry, and bar seating, seamlessly connecting to the main living space. Enjoy two private balconies, perfect for morning coffee or evening cocktails while enjoying fresh air and Uptown Charlotte views. Located just steps from NoDa’s vibrant mix of restaurants, bars, and art galleries, this home also provides convenient access to Villa Heights, Plaza Midwood, South End, and Uptown via the light rail. Additional perks include a 5th-floor rooftop terrace with skyline views, nearby pet-friendly green spaces, and a low-maintenance lifestyle. Added value: HOA covers water and sewer, all appliances convey, and the HVAC was replaced in 2024. Motivated seller—don’t miss this opportunity! Please note: Photos are virtually staged.
Exterior Features:
Elevator, Lawn Maintenance, Rooftop Terrace
Interior Features:
Breakfast Bar, Entrance Foyer, Kitchen Island, Open Floorplan, Split Bedroom, Walk-In Closet(s)
General Information:
| List Price: | $385,000 |
| Status: | For Sale |
| Bedrooms: | 2 |
| Type: | Condominium |
| Approx Sq. Ft.: | 1052 sqft |
| Parking: | Assigned, Parking Lot |
| MLS Number: | CAR4290280 |
| Subdivision: | 28th Row |
| Style: | Modern |
| Bathrooms: | 2 |
| Lot Description: | Level, Views |
| Year Built: | 2009 |
| Sewer Type: | Public Sewer |
Assigned Schools:
| Elementary: | Villa Heights |
| Middle: | Eastway |
| High: | Garinger |

Price & Sales History
| Date | Event | Price | $/SQFT |
| 12-30-2025 | Relisted | $385,000+4.48% | $366 |
| 12-16-2025 | Under Contract | $368,500 | $351 |
| 10-30-2025 | Price Decrease | $368,500-4.29% | $351 |
| 10-17-2025 | Price Increase | $385,000+4.48% | $366 |
| 09-14-2025 | Relisted | $368,500 | $351 |
| 08-31-2025 | Under Contract | $368,500+2.36% | $351 |
| 08-24-2025 | Price Decrease | $360,000-2.68% | $343 |
| 08-03-2025 | Price Increase | $369,900+2.75% | $352 |
| 07-29-2025 | Price Decrease | $360,000-2.68% | $343 |
| 07-15-2025 | Price Decrease | $369,900-1.36% | $352 |
| 06-21-2025 | Price Decrease | $375,000-0.53% | $357 |
| 05-21-2025 | Price Decrease | $377,000-0.53% | $359 |
| 05-02-2025 | Listed | $379,000 | $361 |
Nearby Schools
These schools are only nearby your property search, you must confirm exact assigned schools.
| School Name | Distance | Grades | Rating |
| Highland Mill Montessori Elementary | 0 miles | PK-05 | 8 |
| Highland Renaissance Academy | 1 miles | PK-05 | 5 |
| Druid Hills Academy | 1 miles | PK-05 | 1 |
| Shamrock Gardens Elementary | 1 miles | PK-05 | 4 |
| Sugar Creek Charter | 1 miles | KG-06 | 5 |
| First Ward Creative Arts Acad | 1 miles | KG-05 | 5 |
Source is provided by local and state governments and municipalities and is subject to change without notice, and is not guaranteed to be up to date or accurate.
Properties For Sale Nearby
Mileage is an estimation calculated from the property results address of your search. Driving time will vary from location to location.
| Street Address | Distance | Status | List Price | Days on Market |
| 2338 Yadkin Avenue, Charlotte NC | 0 mi | $385,000 | days | |
| 2327 Pinckney Avenue, Charlotte NC | 0.1 mi | $850,000 | days | |
| 815 Drummond Avenue, Charlotte NC | 0.1 mi | $650,000 | days | |
| 2518 Pinckney Avenue, Charlotte NC | 0.1 mi | $749,000 | days | |
| 827 Drummond Avenue, Charlotte NC | 0.1 mi | $439,000 | days | |
| 2217 Yadkin Avenue, Charlotte NC | 0.2 mi | $870,000 | days |
Sold Properties Nearby
Mileage is an estimation calculated from the property results address of your search. Driving time will vary from location to location.
| Street Address | Distance | Property Type | Sold Price | Property Details |
Commute Distance & Time

Powered by Google Maps
Mortgage Calculator
| Down Payment Amount | $990,000 |
| Mortgage Amount | $3,960,000 |
| Monthly Payment (Principal & Interest Only) | $19,480 |
* Expand Calculator (incl. monthly expenses)
| Property Taxes |
$
|
| H.O.A. / Maintenance |
$
|
| Property Insurance |
$
|
| Total Monthly Payment | $20,941 |
Demographic Data For Zip 28205
|
Occupancy Types |
|
Transportation to Work |
Source is provided by local and state governments and municipalities and is subject to change without notice, and is not guaranteed to be up to date or accurate.
Property Listing Information
A Courtesy Listing Provided By Realty ONE Group Select
2338 Yadkin Avenue, Charlotte NC is a 1052 ft2 . This is for $385,000. This has 2 bedrooms, 2 baths, and was built in 2009.
 Based on information submitted to the MLS GRID as of 2025-05-02 09:21:23 EST. All data is
obtained from various sources and may not have been verified by broker or MLS GRID. Supplied
Open House Information is subject to change without notice. All information should be independently
reviewed and verified for accuracy. Properties may or may not be listed by the office/agent
presenting the information. Some IDX listings have been excluded from this website.
Properties displayed may be listed or sold by various participants in the MLS.
Click here for more information
Based on information submitted to the MLS GRID as of 2025-05-02 09:21:23 EST. All data is
obtained from various sources and may not have been verified by broker or MLS GRID. Supplied
Open House Information is subject to change without notice. All information should be independently
reviewed and verified for accuracy. Properties may or may not be listed by the office/agent
presenting the information. Some IDX listings have been excluded from this website.
Properties displayed may be listed or sold by various participants in the MLS.
Click here for more information
Neither Yates Realty nor any listing broker shall be responsible for any typographical errors, misinformation, or misprints, and they shall be held totally harmless from any damages arising from reliance upon this data. This data is provided exclusively for consumers' personal, non-commercial use and may not be used for any purpose other than to identify prospective properties they may be interested in purchasing.



