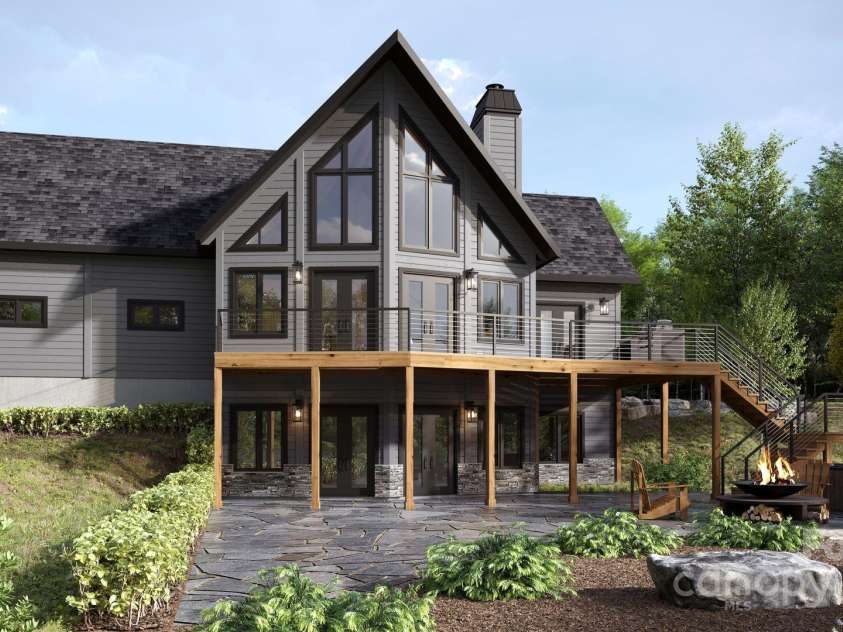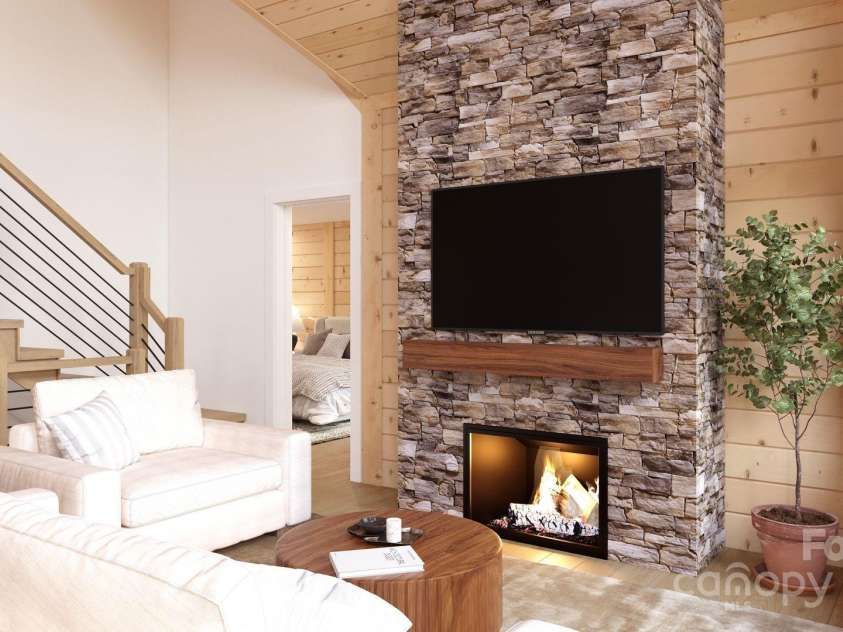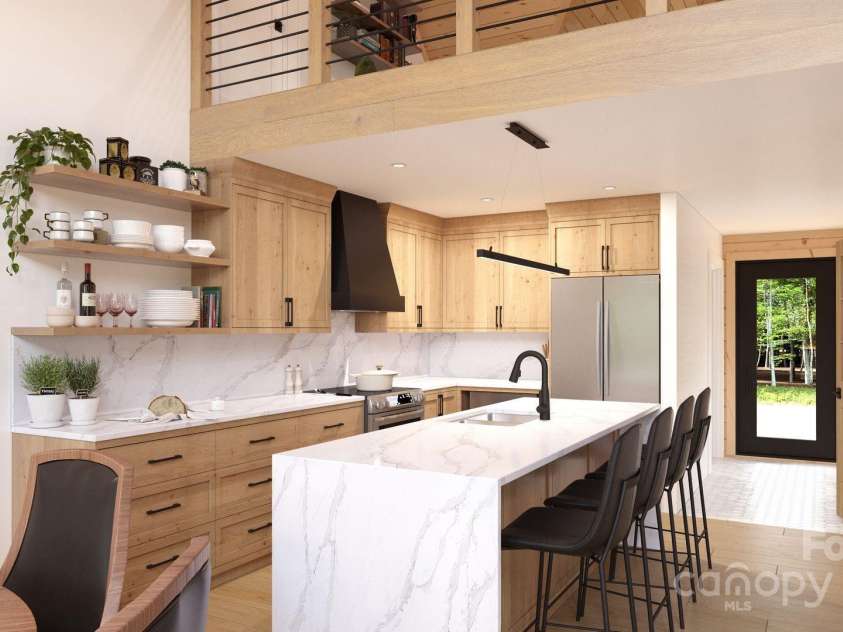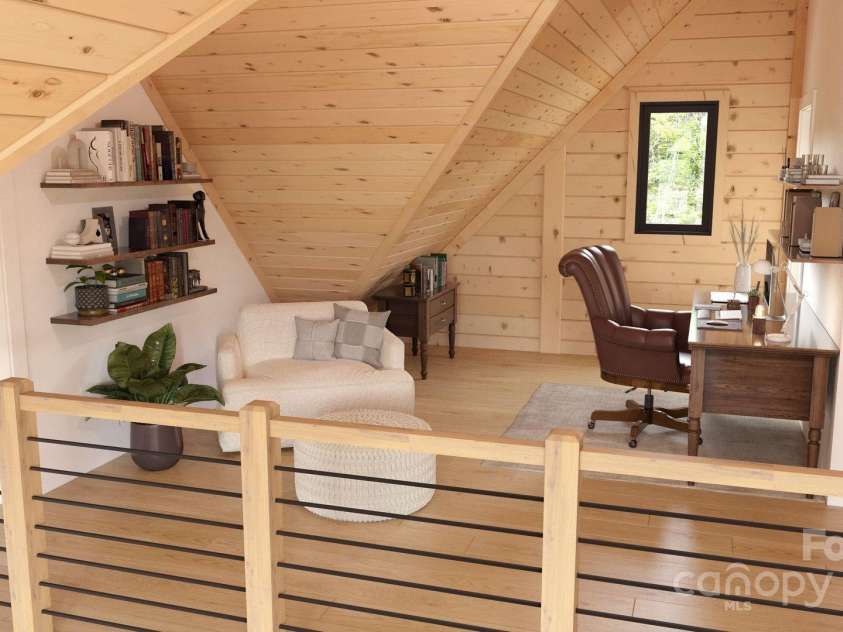2281 Crestone Way, Connelly Springs NC
- 3 Bed
- 4 Bath
- 1096 ft2
- 2.2 ac
For Sale $1,146,900
Remarks:
Welcome to The Lakeside, a stunning proposed new construction home that combines comfort with sustainable living. This beautifully crafted 3-bed, 3.5-bath home is designed with energy efficiency in mind and sits atop an unfinished basement, offering endless possibilities for customization and added living space. Enjoy a breathtaking open floorplan highlighted by cathedral ceilings and an abundance of glass, flooding the home with natural light and seamless views of the surrounding landscape. Whether entertaining or relaxing, the expansive main living area flows into the kitchen and dining space—perfect for modern living. Lakeside Reserve is a gated community featuring a luxury pool overlooking the lake with spectacular views, community beach, 2 lakefront parks, hiking trails and 2 outdoor pickleball courts. Home to be built. Design and pricing subject to architectural review and approval. Floor plans and finishes can be customized or modified to suit buyer’s preferences.
Interior Features:
Kitchen Island, Open Floorplan, Pantry, Walk-In Closet(s)
General Information:
| List Price: | $1,146,900 |
| Status: | For Sale |
| Bedrooms: | 3 |
| Type: | Single Family Residence |
| Approx Sq. Ft.: | 1096 sqft |
| Parking: | Attached Garage |
| MLS Number: | CAR4267300 |
| Subdivision: | Lakeside Reserve |
| Bathrooms: | 4 |
| Lot Description: | Wooded, Views |
| Year Built: | 2025 |
| Sewer Type: | Septic Needed |
Assigned Schools:
| Elementary: | Ray Childers |
| Middle: | East Burke |
| High: | East Burke |

Price & Sales History
| Date | Event | Price | $/SQFT |
| 06-25-2025 | Listed | $1,146,900 | $1,047 |
Nearby Schools
These schools are only nearby your property search, you must confirm exact assigned schools.
| School Name | Distance | Grades | Rating |
| Granite Falls Elementary | 3 miles | KG-05 | 8 |
| Southwest Elementary | 6 miles | PK-05 | 1 |
| Longview Elementary | 7 miles | PK-05 | 3 |
| Viewmont Elementary | 7 miles | PK-05 | 2 |
| Oakwood Elementary | 7 miles | PK-05 | 9 |
| W M Jenkins Elementary | 8 miles | PK-05 | 7 |
Source is provided by local and state governments and municipalities and is subject to change without notice, and is not guaranteed to be up to date or accurate.
Properties For Sale Nearby
Mileage is an estimation calculated from the property results address of your search. Driving time will vary from location to location.
| Street Address | Distance | Status | List Price | Days on Market |
| 2281 Crestone Way, Connelly Springs NC | 0 mi | $1,146,900 | days | |
| 2024 Jumping Run, Connelly Springs NC | 0.4 mi | $1,000,000 | days | |
| 2199 Castle Peak Mountain None, Connelly Springs NC | 0.8 mi | $1,349,000 | days | |
| 5518 Land Harbour Drive, Granite Falls NC | 0.9 mi | $585,000 | days | |
| 5514 Land Harbour Drive, Granite Falls NC | 0.9 mi | $399,500 | days | |
| 2472 Paradise Harbor Drive, Connelly Springs NC | 0.9 mi | $1,175,000 | days |
Sold Properties Nearby
Mileage is an estimation calculated from the property results address of your search. Driving time will vary from location to location.
| Street Address | Distance | Property Type | Sold Price | Property Details |
Commute Distance & Time

Powered by Google Maps
Mortgage Calculator
| Down Payment Amount | $990,000 |
| Mortgage Amount | $3,960,000 |
| Monthly Payment (Principal & Interest Only) | $19,480 |
* Expand Calculator (incl. monthly expenses)
| Property Taxes |
$
|
| H.O.A. / Maintenance |
$
|
| Property Insurance |
$
|
| Total Monthly Payment | $20,941 |
Demographic Data For Zip 28612
|
Occupancy Types |
|
Transportation to Work |
Source is provided by local and state governments and municipalities and is subject to change without notice, and is not guaranteed to be up to date or accurate.
Property Listing Information
A Courtesy Listing Provided By True North Realty
2281 Crestone Way, Connelly Springs NC is a 1096 ft2 on a 2.240 acres lot. This is for $1,146,900. This has 3 bedrooms, 4 baths, and was built in 2025.
 Based on information submitted to the MLS GRID as of 2025-06-25 10:15:49 EST. All data is
obtained from various sources and may not have been verified by broker or MLS GRID. Supplied
Open House Information is subject to change without notice. All information should be independently
reviewed and verified for accuracy. Properties may or may not be listed by the office/agent
presenting the information. Some IDX listings have been excluded from this website.
Properties displayed may be listed or sold by various participants in the MLS.
Click here for more information
Based on information submitted to the MLS GRID as of 2025-06-25 10:15:49 EST. All data is
obtained from various sources and may not have been verified by broker or MLS GRID. Supplied
Open House Information is subject to change without notice. All information should be independently
reviewed and verified for accuracy. Properties may or may not be listed by the office/agent
presenting the information. Some IDX listings have been excluded from this website.
Properties displayed may be listed or sold by various participants in the MLS.
Click here for more information
Neither Yates Realty nor any listing broker shall be responsible for any typographical errors, misinformation, or misprints, and they shall be held totally harmless from any damages arising from reliance upon this data. This data is provided exclusively for consumers' personal, non-commercial use and may not be used for any purpose other than to identify prospective properties they may be interested in purchasing.











































