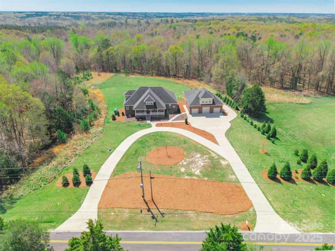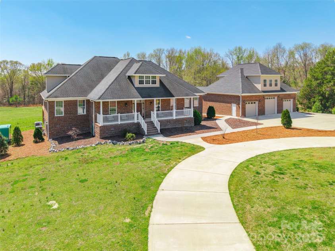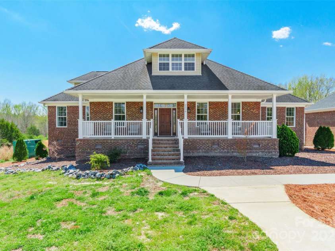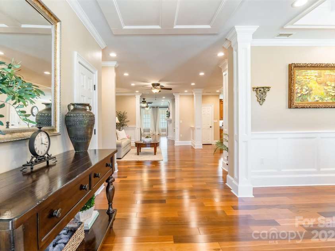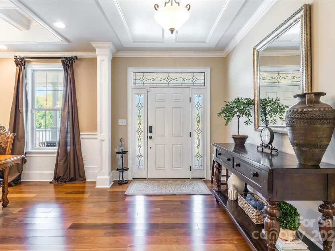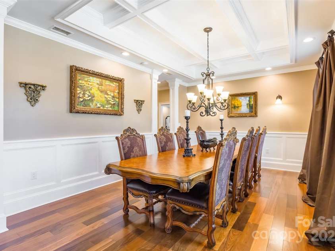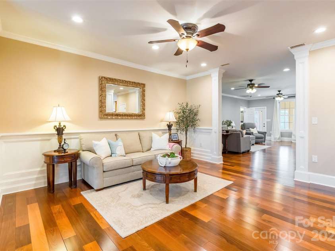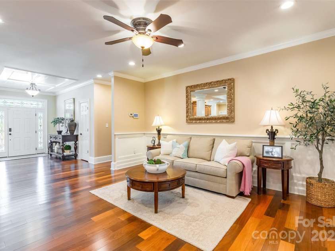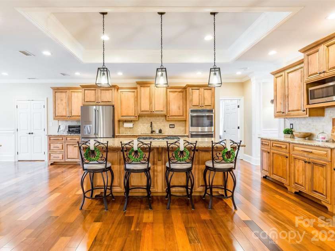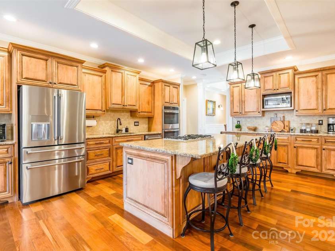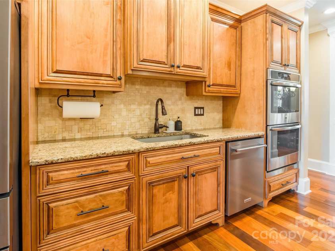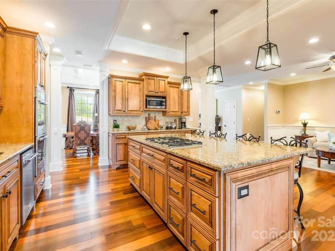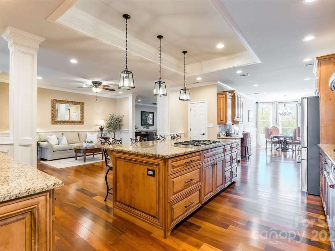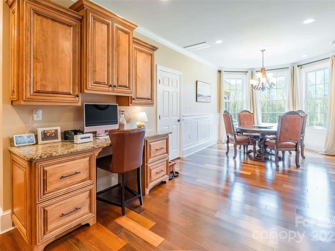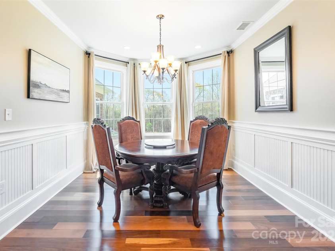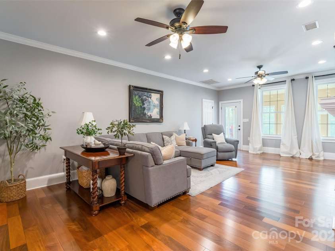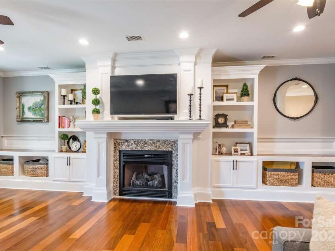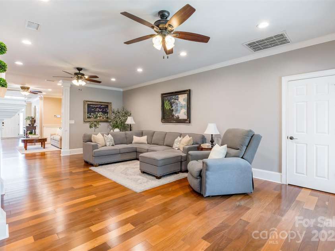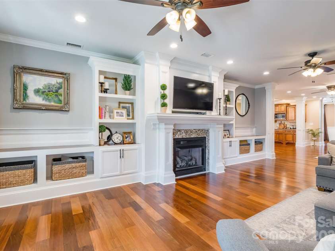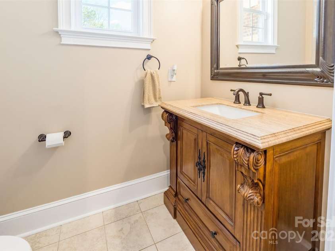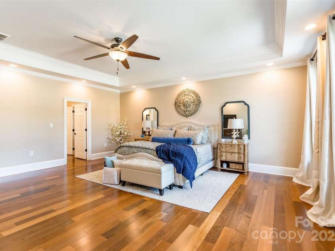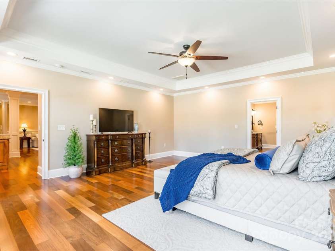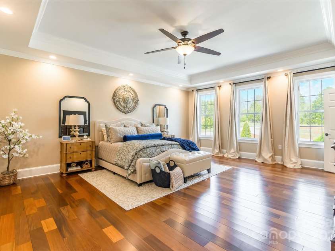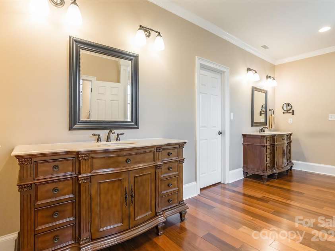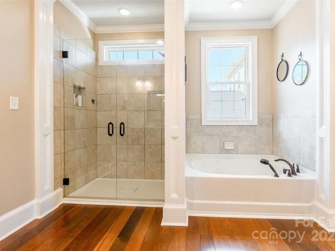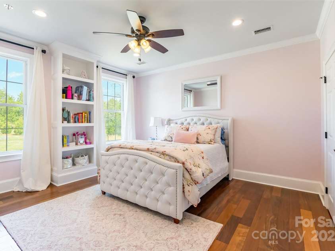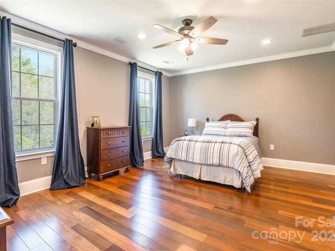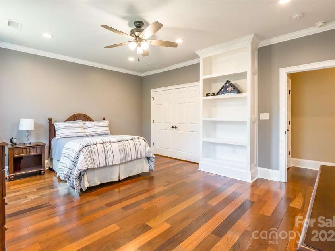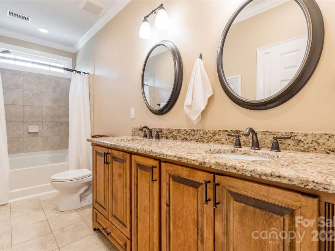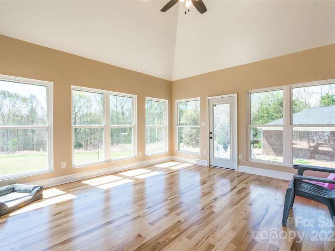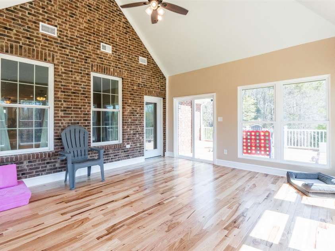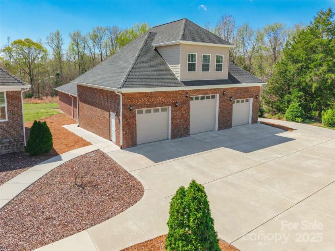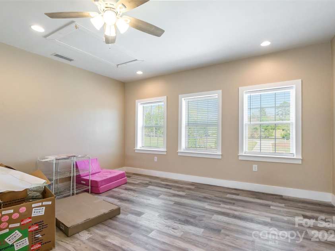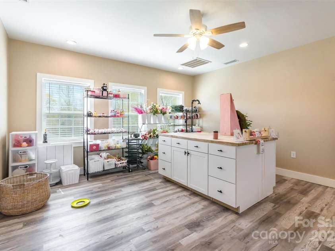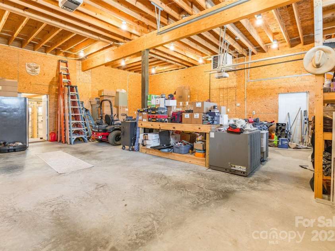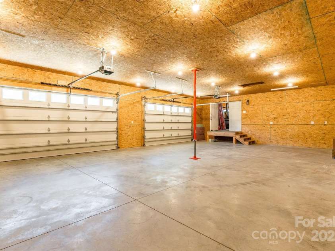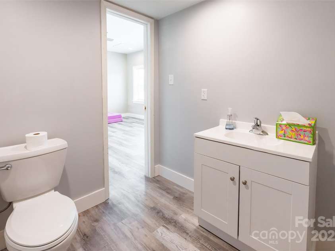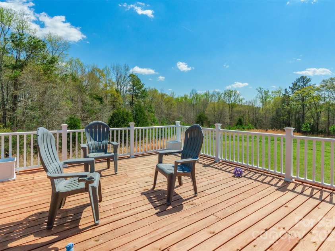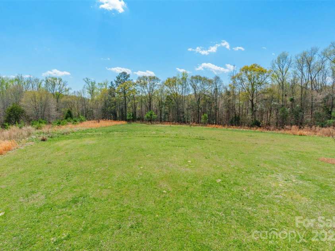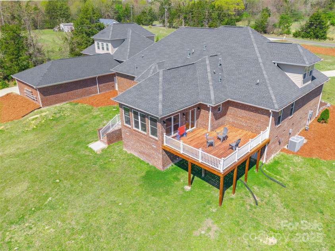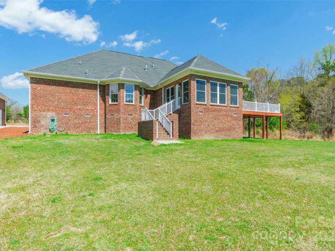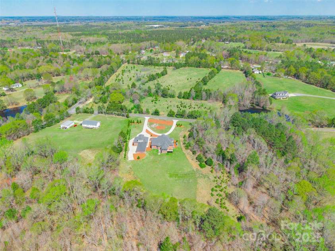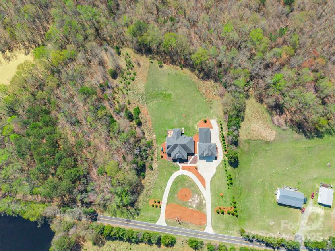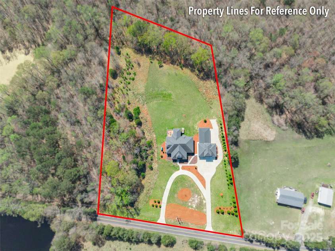2236 Tuckaway Road, Rock Hill SC
- 3 Bed
- 4 Bath
- 3876 ft2
- 4.1 ac
For Sale $1,049,995
Remarks:
This stunning custom-built brick home sits on just over 4 acres & showcases exceptional craftsmanship with thoughtful design. Gorgeous Brazilian walnut floors add warmth & character. The beautifully designed kitchen features SS appliances, including a double oven & 5-burner gas stove, granite countertops, soft-close custom cabinets, an oversized island & walk-in pantry. Enjoy coffee on the front porch while watching the sunrise, then relax in the sunroom or on the back porch overlooking a private backyard at sunset. The attention to detail in this home is unmatched. Designed for comfort, the home includes 2 high-efficiency HVAC units, a whole-home water filtration system & a 40w Cummings generator! The 2nd living quarters above the 3-car garage includes a 1/2 bath, bonus room & workshop. Another garage provides 4 more spaces, offering a total of 7 garage spaces. Only 2 miles from I-77 & 30 mins to Charlotte. With no HOA, this private retreat is a rare find!
Interior Features:
Attic Walk In, Built-in Features, Entrance Foyer, Garden Tub, Kitchen Island, Open Floorplan, Pantry, Split Bedroom, Walk-In Closet(s), Walk-In Pantry
General Information:
| List Price: | $1,049,995 |
| Status: | For Sale |
| Bedrooms: | 3 |
| Type: | Single Family Residence |
| Approx Sq. Ft.: | 3876 sqft |
| Parking: | Circular Driveway, Detached Garage, Garage Shop |
| MLS Number: | CAR4238410 |
| Subdivision: | none |
| Style: | Ranch |
| Bathrooms: | 4 |
| Year Built: | 2016 |
| Sewer Type: | County Sewer, Septic Installed |
Assigned Schools:
| Elementary: | Mount Holly |
| Middle: | Saluda |
| High: | South Pointe (SC) |

Nearby Schools
These schools are only nearby your property search, you must confirm exact assigned schools.
| School Name | Distance | Grades | Rating |
| No schools found | |||
Source is provided by local and state governments and municipalities and is subject to change without notice, and is not guaranteed to be up to date or accurate.
Properties For Sale Nearby
Mileage is an estimation calculated from the property results address of your search. Driving time will vary from location to location.
| Street Address | Distance | Status | List Price | Days on Market |
| 2236 Tuckaway Road, Rock Hill SC | 0 mi | $1,049,995 | days | |
| 1905-A Bechtler Road, Edgemoor SC | 0.6 mi | $900,000 | days | |
| 4449 Jonquil Court, Rock Hill SC | 0.6 mi | $899,900 | days | |
| 4592 Reid Road, Edgemoor SC | 1 mi | $393,000 | days | |
| 4825 Edgeland Road, Edgemoor SC | 1.3 mi | $249,000 | days |
Sold Properties Nearby
Mileage is an estimation calculated from the property results address of your search. Driving time will vary from location to location.
| Street Address | Distance | Property Type | Sold Price | Property Details |
Commute Distance & Time

Powered by Google Maps
Mortgage Calculator
| Down Payment Amount | $990,000 |
| Mortgage Amount | $3,960,000 |
| Monthly Payment (Principal & Interest Only) | $19,480 |
* Expand Calculator (incl. monthly expenses)
| Property Taxes |
$
|
| H.O.A. / Maintenance |
$
|
| Property Insurance |
$
|
| Total Monthly Payment | $20,941 |
Demographic Data For Zip 29730
|
Occupancy Types |
|
Transportation to Work |
Source is provided by local and state governments and municipalities and is subject to change without notice, and is not guaranteed to be up to date or accurate.
Property Listing Information
A Courtesy Listing Provided By Stephen Cooley Real Estate
2236 Tuckaway Road, Rock Hill SC is a 3876 ft2 on a 4.050 acres Appraisal lot. This is for $1,049,995. This has 3 bedrooms, 4 baths, and was built in 2016.
 Based on information submitted to the MLS GRID as of 2025-05-26 10:45:48 EST. All data is
obtained from various sources and may not have been verified by broker or MLS GRID. Supplied
Open House Information is subject to change without notice. All information should be independently
reviewed and verified for accuracy. Properties may or may not be listed by the office/agent
presenting the information. Some IDX listings have been excluded from this website.
Properties displayed may be listed or sold by various participants in the MLS.
Click here for more information
Based on information submitted to the MLS GRID as of 2025-05-26 10:45:48 EST. All data is
obtained from various sources and may not have been verified by broker or MLS GRID. Supplied
Open House Information is subject to change without notice. All information should be independently
reviewed and verified for accuracy. Properties may or may not be listed by the office/agent
presenting the information. Some IDX listings have been excluded from this website.
Properties displayed may be listed or sold by various participants in the MLS.
Click here for more information
Neither Yates Realty nor any listing broker shall be responsible for any typographical errors, misinformation, or misprints, and they shall be held totally harmless from any damages arising from reliance upon this data. This data is provided exclusively for consumers' personal, non-commercial use and may not be used for any purpose other than to identify prospective properties they may be interested in purchasing.
