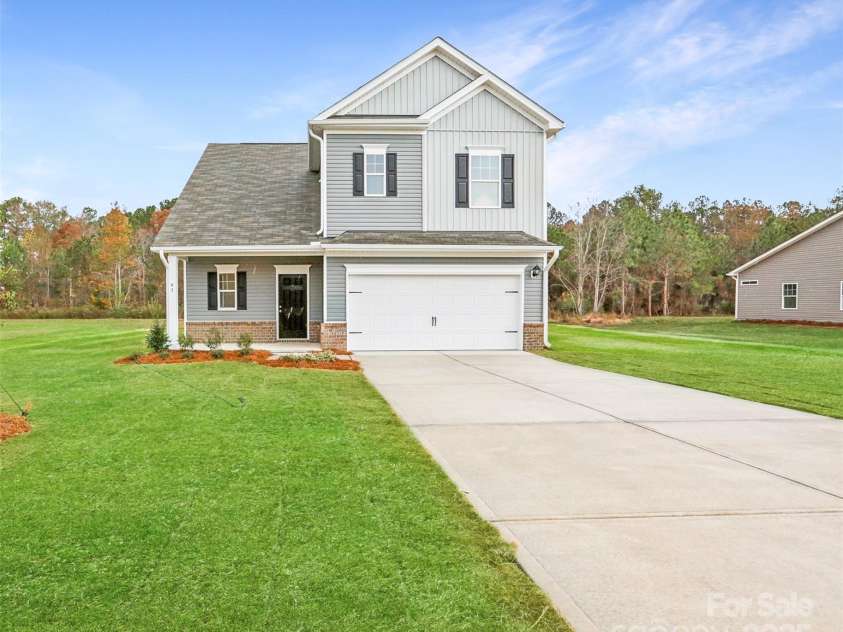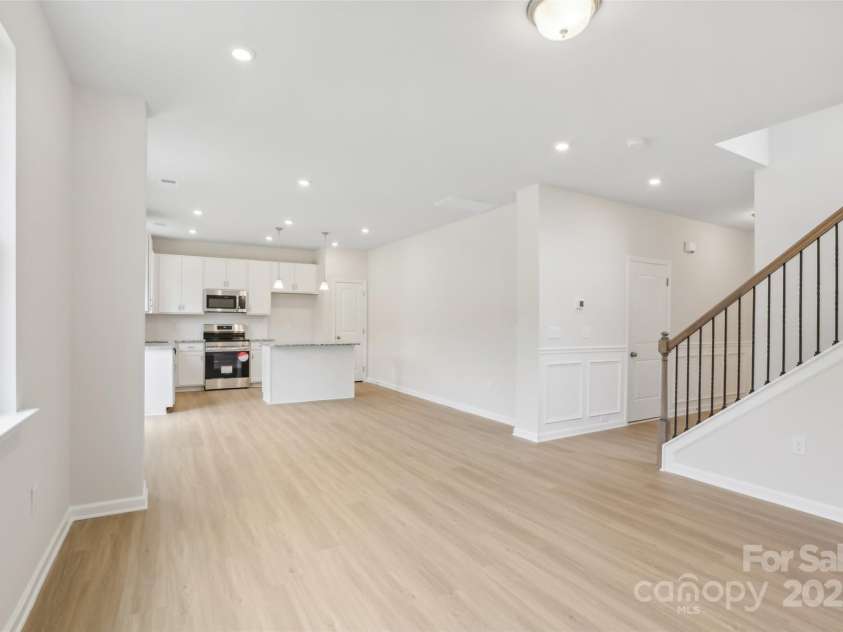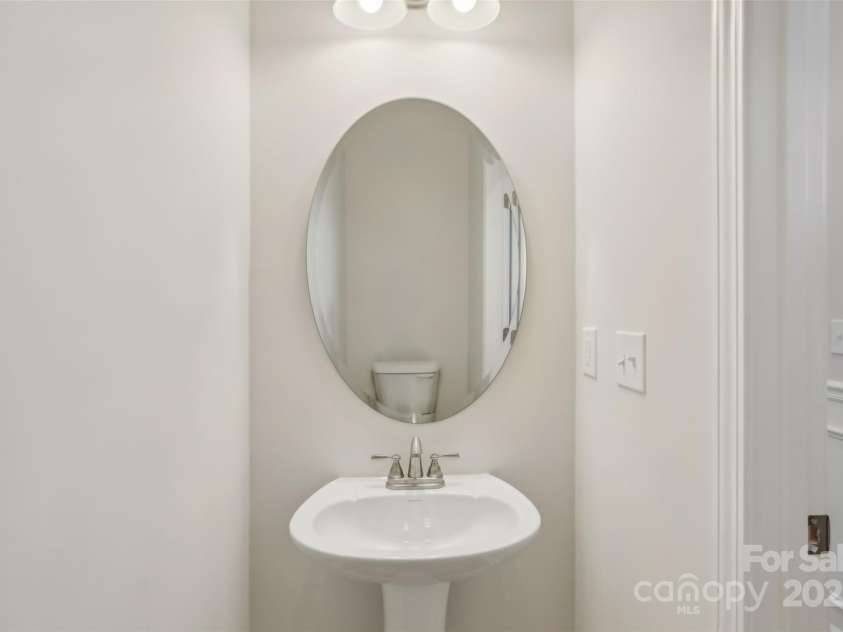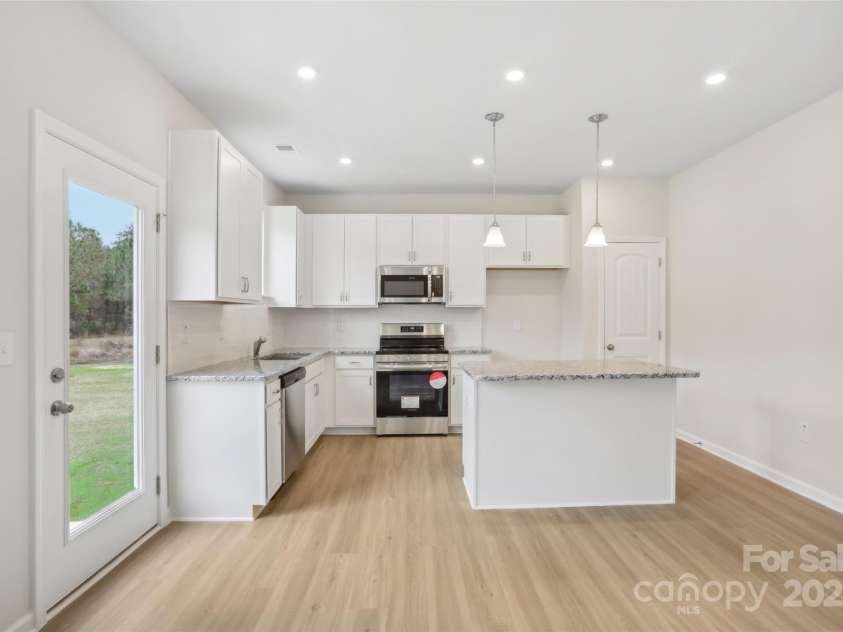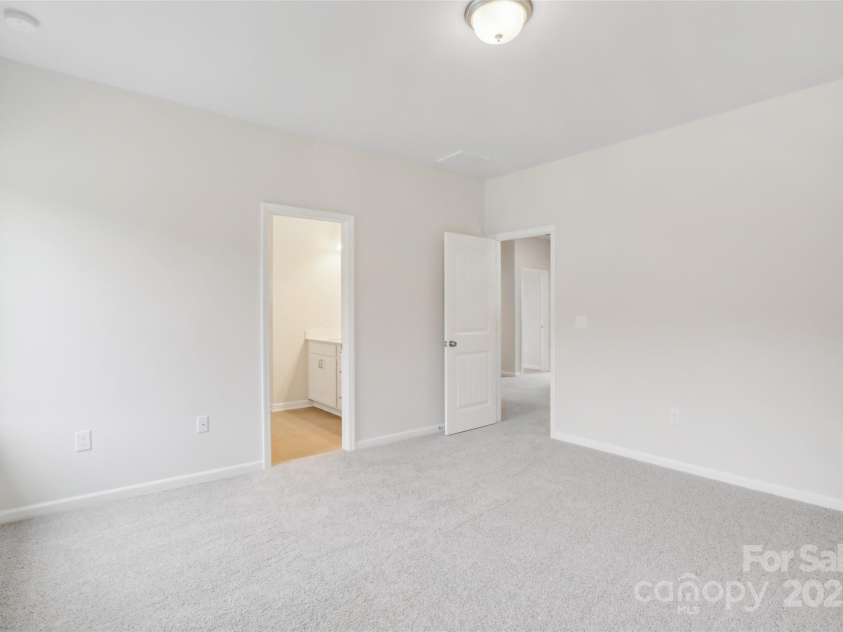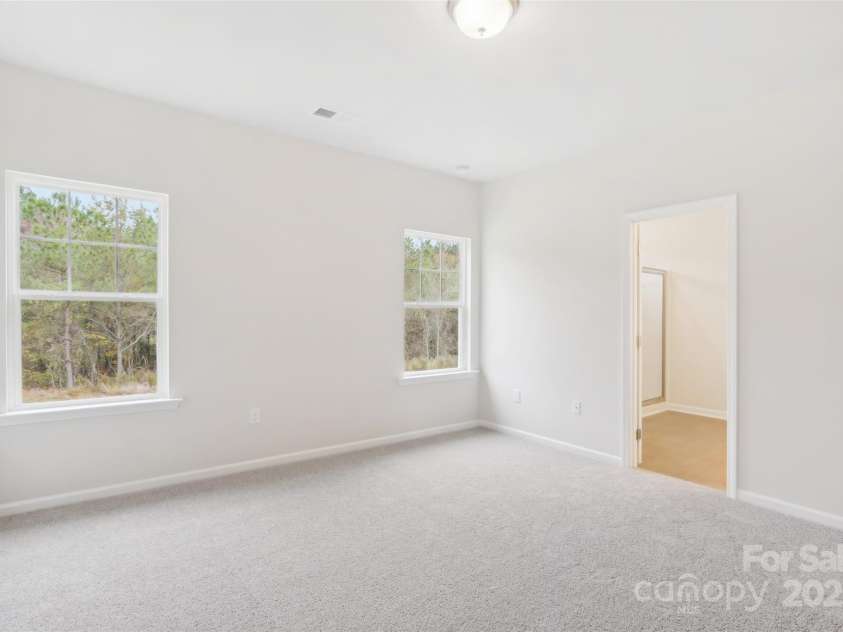2198 Catawba Trace Drive, Catawba NC
- 3 Bed
- 3 Bath
- 825 ft2
- 0.1 ac
For Sale $300,595
Remarks:
Welcome to The Lawson plan at Catawba Trace where comfort meets elegance in a thoughtfully designed dream home. Step through the inviting foyer and discover a bright, open-concept layout that stretches gracefully across the entire width of the home. The seamless flow between the spacious living room, dining area, and modern kitchen creates the perfect setting for both relaxed everyday living and effortless entertaining. Natural light pours in from the rear yard, blurring the lines between indoor and outdoor living ideal for backyard gatherings, morning coffee on the patio, or simply enjoying a peaceful view. A unique split staircase leads to the upper level, where privacy and functionality come together. You'll find three generously sized bedrooms, a convenient upstairs laundry room, and abundant closet space throughout. The private owner’s suite is a true retreat, complete with serene views of the backyard and separation from the other bedrooms for added tranquility.
Interior Features:
Attic Stairs Pulldown
General Information:
| List Price: | $300,595 |
| Status: | For Sale |
| Bedrooms: | 3 |
| Type: | Single Family Residence |
| Approx Sq. Ft.: | 825 sqft |
| Parking: | Driveway |
| MLS Number: | CAR4246947 |
| Subdivision: | Catawba Trace |
| Bathrooms: | 3 |
| Year Built: | 2025 |
| Sewer Type: | Public Sewer |
Assigned Schools:
| Elementary: | Catawba |
| Middle: | Mill Creek |
| High: | Bunker Hill |

Price & Sales History
| Date | Event | Price | $/SQFT |
| 07-21-2025 | Price Increase | $300,595+1.46% | $365 |
| 05-14-2025 | Listed | $296,280 | $360 |
Nearby Schools
These schools are only nearby your property search, you must confirm exact assigned schools.
| School Name | Distance | Grades | Rating |
| Catawba Elementary School | 0 miles | PK-05 | 4 |
| Catawba Rosenwald Education Center | 0 miles | KG-06 | N/A |
| Sharon Elementary School | 3 miles | PK-05 | 8 |
| Claremont Elementary | 4 miles | PK-05 | 4 |
| Balls Creek Elementary | 6 miles | PK-05 | 8 |
| Celeste Henkel Elementary School | 7 miles | PK-05 | 5 |
Source is provided by local and state governments and municipalities and is subject to change without notice, and is not guaranteed to be up to date or accurate.
Properties For Sale Nearby
Mileage is an estimation calculated from the property results address of your search. Driving time will vary from location to location.
| Street Address | Distance | Status | List Price | Days on Market |
| 2198 Catawba Trace Drive, Catawba NC | 0 mi | $300,595 | days | |
| 2171 Catawba Trace Drive, Catawba NC | 0 mi | $318,100 | days | |
| 2231 Catawba Trace Drive, Catawba NC | 0 mi | $294,985 | days | |
| 2219 Catawba Trace Drive, Catawba NC | 0 mi | $302,220 | days | |
| 2206 Catawba Trace Drive, Catawba NC | 0.1 mi | $300,980 | days | |
| 2202 Catawba Trace Drive, Catawba NC | 0.1 mi | $315,035 | days |
Sold Properties Nearby
Mileage is an estimation calculated from the property results address of your search. Driving time will vary from location to location.
| Street Address | Distance | Property Type | Sold Price | Property Details |
Commute Distance & Time

Powered by Google Maps
Mortgage Calculator
| Down Payment Amount | $990,000 |
| Mortgage Amount | $3,960,000 |
| Monthly Payment (Principal & Interest Only) | $19,480 |
* Expand Calculator (incl. monthly expenses)
| Property Taxes |
$
|
| H.O.A. / Maintenance |
$
|
| Property Insurance |
$
|
| Total Monthly Payment | $20,941 |
Demographic Data For Zip 28609
|
Occupancy Types |
|
Transportation to Work |
Source is provided by local and state governments and municipalities and is subject to change without notice, and is not guaranteed to be up to date or accurate.
Property Listing Information
A Courtesy Listing Provided By SDH Charlotte LLC
2198 Catawba Trace Drive, Catawba NC is a 825 ft2 on a 0.140 acres Appraisal lot. This is for $300,595. This has 3 bedrooms, 3 baths, and was built in 2025.
 Based on information submitted to the MLS GRID as of 2025-05-14 11:31:48 EST. All data is
obtained from various sources and may not have been verified by broker or MLS GRID. Supplied
Open House Information is subject to change without notice. All information should be independently
reviewed and verified for accuracy. Properties may or may not be listed by the office/agent
presenting the information. Some IDX listings have been excluded from this website.
Properties displayed may be listed or sold by various participants in the MLS.
Click here for more information
Based on information submitted to the MLS GRID as of 2025-05-14 11:31:48 EST. All data is
obtained from various sources and may not have been verified by broker or MLS GRID. Supplied
Open House Information is subject to change without notice. All information should be independently
reviewed and verified for accuracy. Properties may or may not be listed by the office/agent
presenting the information. Some IDX listings have been excluded from this website.
Properties displayed may be listed or sold by various participants in the MLS.
Click here for more information
Neither Yates Realty nor any listing broker shall be responsible for any typographical errors, misinformation, or misprints, and they shall be held totally harmless from any damages arising from reliance upon this data. This data is provided exclusively for consumers' personal, non-commercial use and may not be used for any purpose other than to identify prospective properties they may be interested in purchasing.
