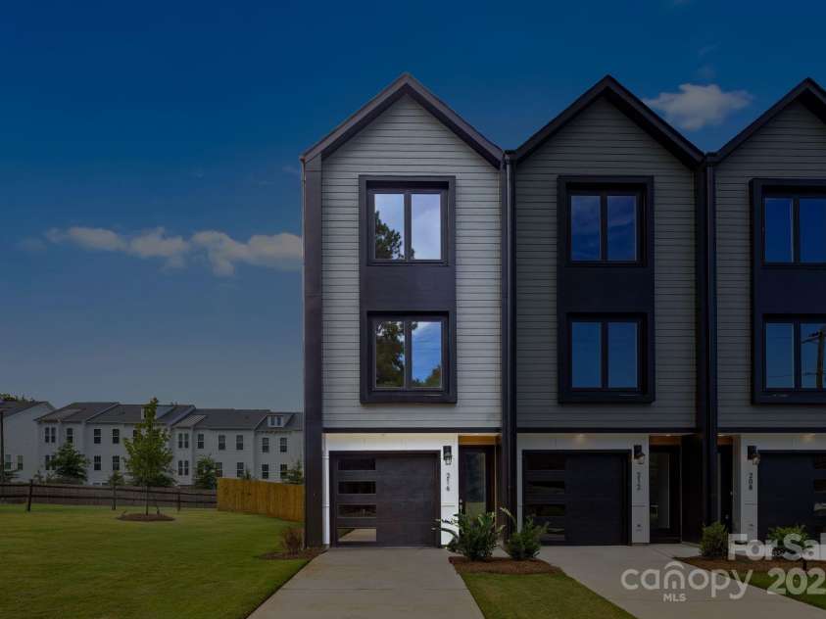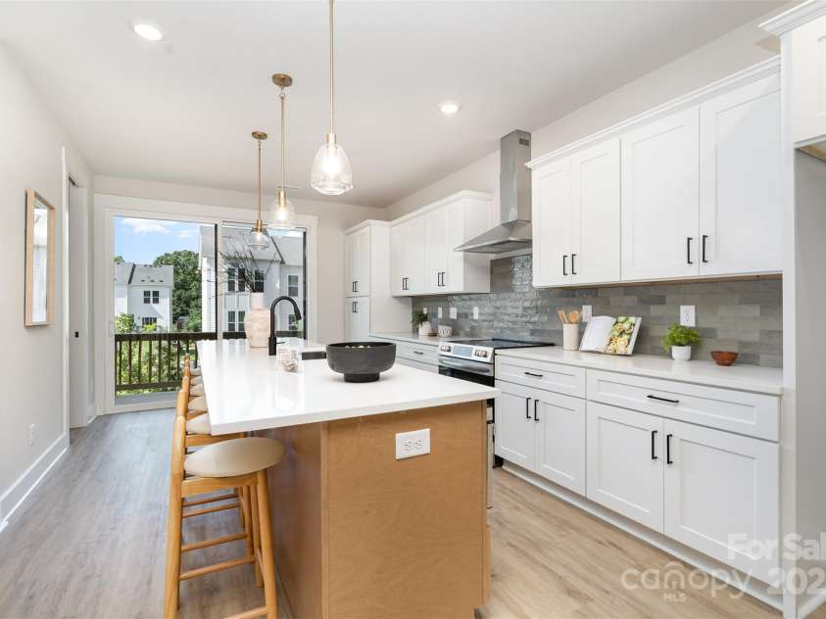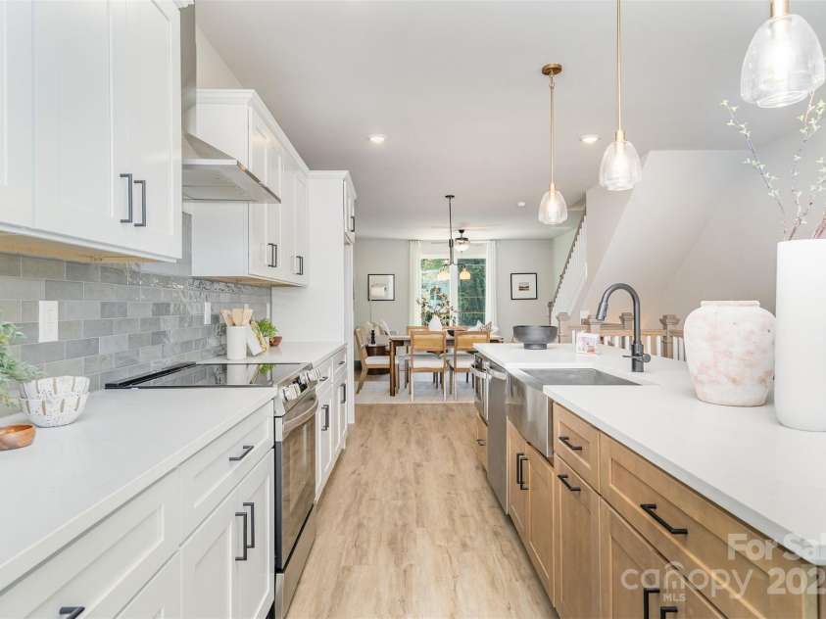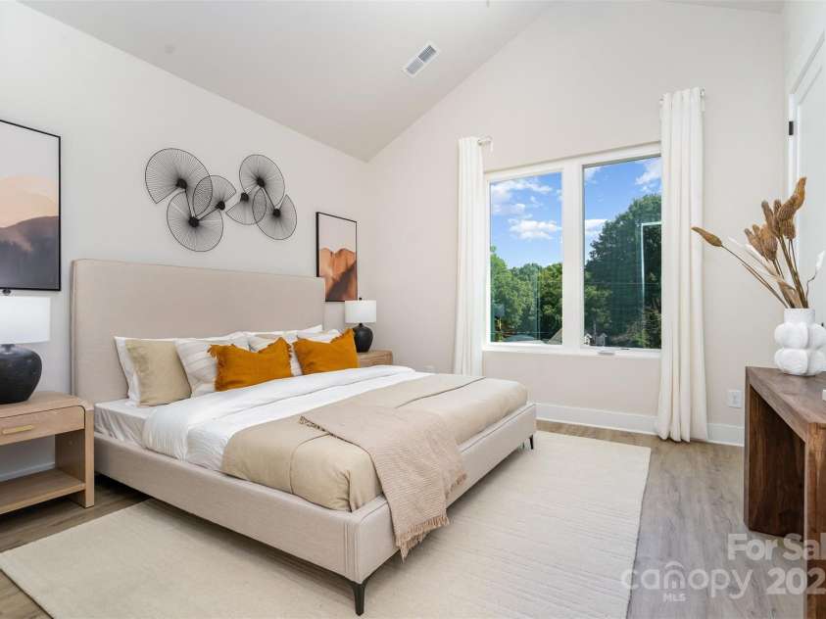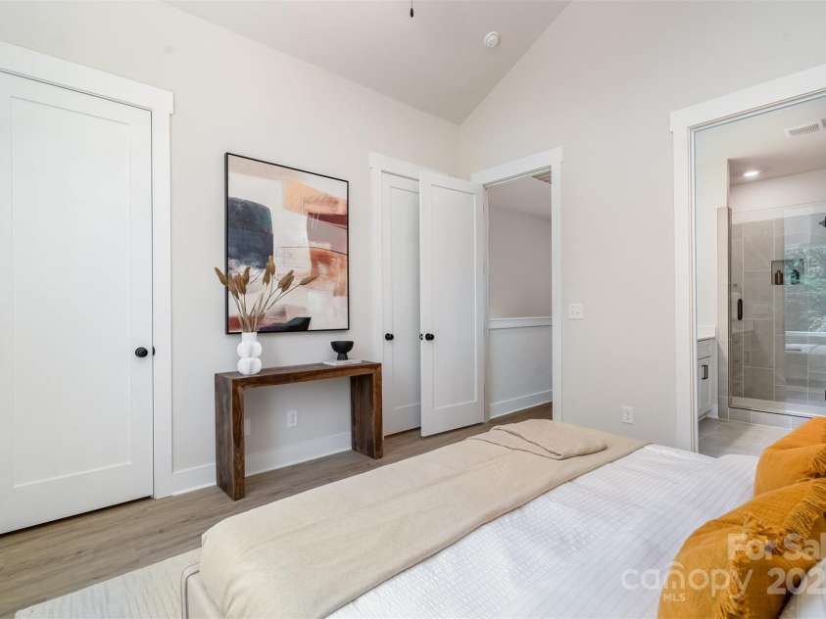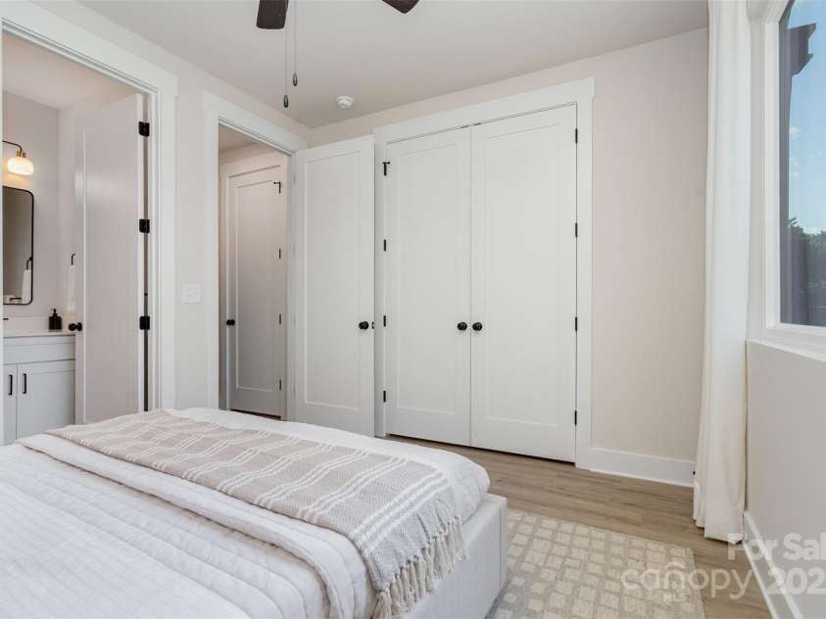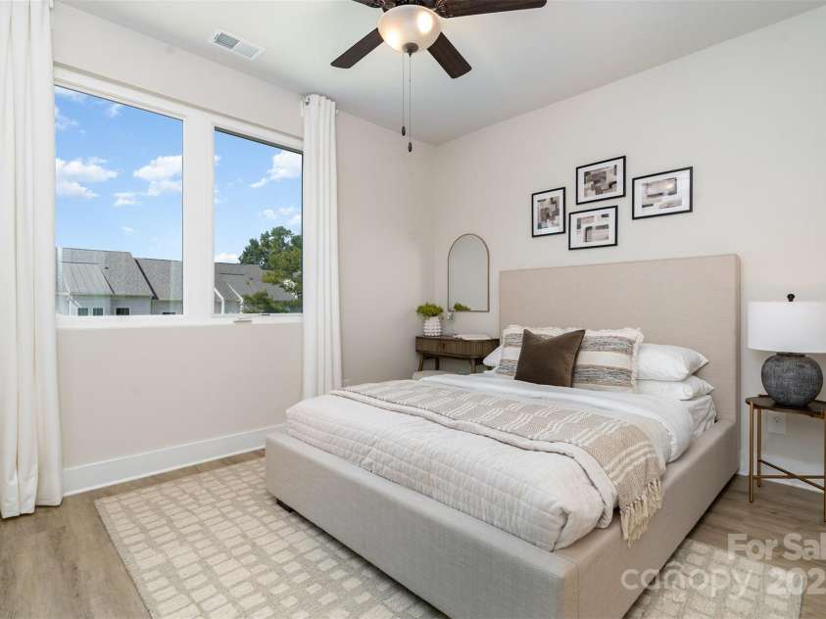216 Mattoon Street, Charlotte NC
- 3 Bed
- 4 Bath
- 442 ft2
- 0.1 ac
For Sale $479,990
Remarks:
Welcome to your brand new private sanctuary in Charlotte's thriving West side with convenient "lock and leave" lifestyle. Move in ready! No HOA fee! The builder added countless features and upgrades that sets this home apart from the rest! Ideal floor plan with a bedroom and full bathroom on the main floor. Stunning chefs kitchen with upgraded accent lighting and plentiful natural light brighten the interior. Elegant flooring to complement the modern finishes. Quartz countertops, tile backsplash, custom cabinets and a private deck. Primary suite features vaulted ceilings and a spa-like bathroom. Enjoy a community feel close to all Uptown, South End, and Wesley Heights have to offer. Offering an exclusive fenced in yard, perfect for relaxation or a weekend get-together. With a private driveway and parking in your own garage. Convenient access to I-77 and I-277 to make your commute a breeze! This home qualifies for up to $20K in lender credits! In addition, the Builder is offering up to $10,000 in closing cost assistance with the use of the preferred lender!
Interior Features:
Kitchen Island, Walk-In Closet(s)
General Information:
| List Price: | $479,990 |
| Status: | For Sale |
| Bedrooms: | 3 |
| Type: | Townhouse |
| Approx Sq. Ft.: | 442 sqft |
| Parking: | Attached Garage, Garage Faces Front, Shared Driveway |
| MLS Number: | CAR4306471 |
| Subdivision: | Biddleville |
| Style: | Modern, Transitional |
| Bathrooms: | 4 |
| Year Built: | 2025 |
| Sewer Type: | Public Sewer |
Assigned Schools:
| Elementary: | Unspecified |
| Middle: | Unspecified |
| High: | Unspecified |

Price & Sales History
| Date | Event | Price | $/SQFT |
| 12-27-2025 | Under Contract | $479,990 | $1,086 |
| 11-07-2025 | Price Decrease | $479,990-3.81% | $1,086 |
| 10-18-2025 | Price Decrease | $499,000-6.73% | $1,129 |
| 09-05-2025 | Price Decrease | $534,990-2.73% | $1,211 |
| 07-19-2025 | Listed | $549,990 | $1,245 |
Nearby Schools
These schools are only nearby your property search, you must confirm exact assigned schools.
| School Name | Distance | Grades | Rating |
| Oaklawn Language Academy | 1 miles | KG-06 | 7 |
| Bruns Academy | 1 miles | PK-05 | 1 |
| University Park Creative Arts | 1 miles | KG-05 | 4 |
| Irwin Academic Center | 1 miles | KG-05 | 9 |
| Walter G. Byers School | 1 miles | PK-05 | 1 |
| Lincoln Heights Academy | 1 miles | KG-06 | N/A |
Source is provided by local and state governments and municipalities and is subject to change without notice, and is not guaranteed to be up to date or accurate.
Properties For Sale Nearby
Mileage is an estimation calculated from the property results address of your search. Driving time will vary from location to location.
| Street Address | Distance | Status | List Price | Days on Market |
| 216 Mattoon Street, Charlotte NC | 0 mi | $479,990 | days | |
| 212 Mattoon Street, Charlotte NC | 0 mi | $459,900 | days | |
| 208 Mattoon Street, Charlotte NC | 0 mi | $469,990 | days | |
| 204 Mattoon Street, Charlotte NC | 0 mi | $479,990 | days | |
| 156 Mattoon Street, Charlotte NC | 0.1 mi | $589,900 | days | |
| 162 Mattoon Street, Charlotte NC | 0.1 mi | $589,900 | days |
Sold Properties Nearby
Mileage is an estimation calculated from the property results address of your search. Driving time will vary from location to location.
| Street Address | Distance | Property Type | Sold Price | Property Details |
Commute Distance & Time

Powered by Google Maps
Mortgage Calculator
| Down Payment Amount | $990,000 |
| Mortgage Amount | $3,960,000 |
| Monthly Payment (Principal & Interest Only) | $19,480 |
* Expand Calculator (incl. monthly expenses)
| Property Taxes |
$
|
| H.O.A. / Maintenance |
$
|
| Property Insurance |
$
|
| Total Monthly Payment | $20,941 |
Demographic Data For Zip 28216
|
Occupancy Types |
|
Transportation to Work |
Source is provided by local and state governments and municipalities and is subject to change without notice, and is not guaranteed to be up to date or accurate.
Property Listing Information
A Courtesy Listing Provided By Costello Real Estate and Investments LLC
216 Mattoon Street, Charlotte NC is a 442 ft2 on a 0.137 acres Appraisal lot. This is for $479,990. This has 3 bedrooms, 4 baths, and was built in 2025.
 Based on information submitted to the MLS GRID as of 2025-07-19 10:20:05 EST. All data is
obtained from various sources and may not have been verified by broker or MLS GRID. Supplied
Open House Information is subject to change without notice. All information should be independently
reviewed and verified for accuracy. Properties may or may not be listed by the office/agent
presenting the information. Some IDX listings have been excluded from this website.
Properties displayed may be listed or sold by various participants in the MLS.
Click here for more information
Based on information submitted to the MLS GRID as of 2025-07-19 10:20:05 EST. All data is
obtained from various sources and may not have been verified by broker or MLS GRID. Supplied
Open House Information is subject to change without notice. All information should be independently
reviewed and verified for accuracy. Properties may or may not be listed by the office/agent
presenting the information. Some IDX listings have been excluded from this website.
Properties displayed may be listed or sold by various participants in the MLS.
Click here for more information
Neither Yates Realty nor any listing broker shall be responsible for any typographical errors, misinformation, or misprints, and they shall be held totally harmless from any damages arising from reliance upon this data. This data is provided exclusively for consumers' personal, non-commercial use and may not be used for any purpose other than to identify prospective properties they may be interested in purchasing.


