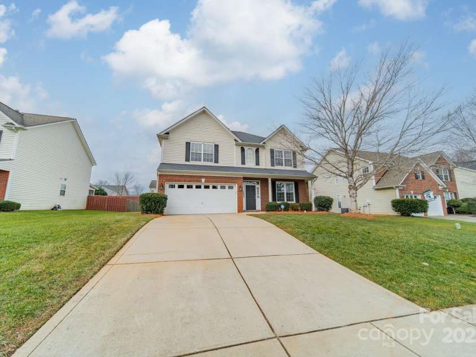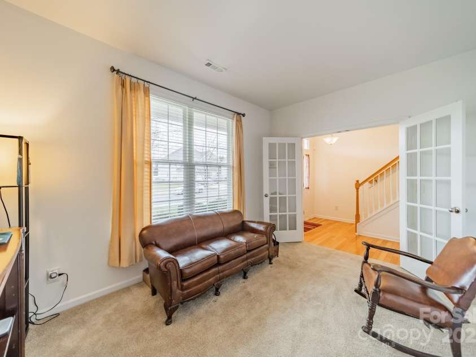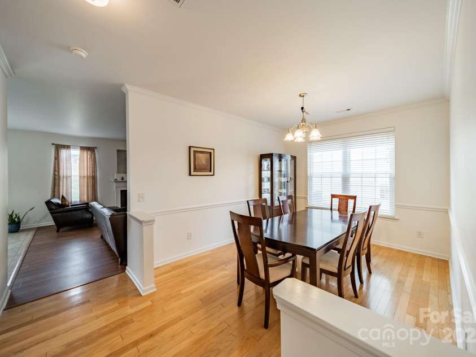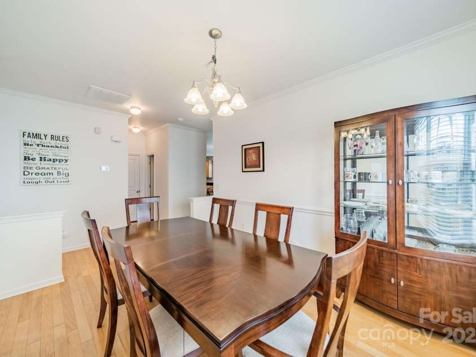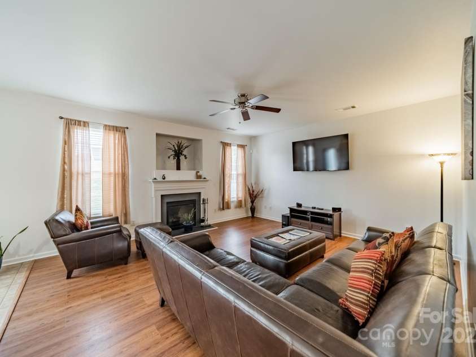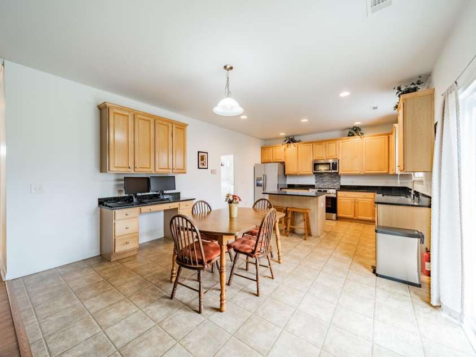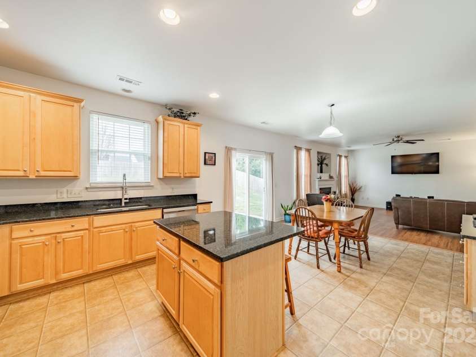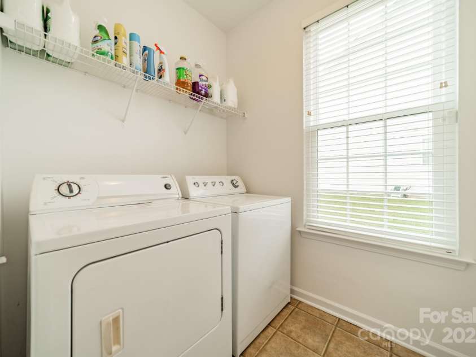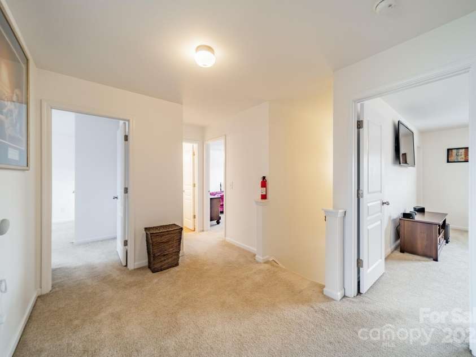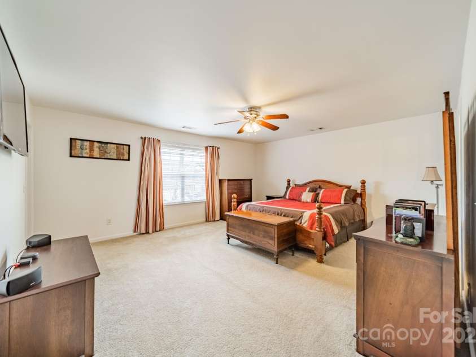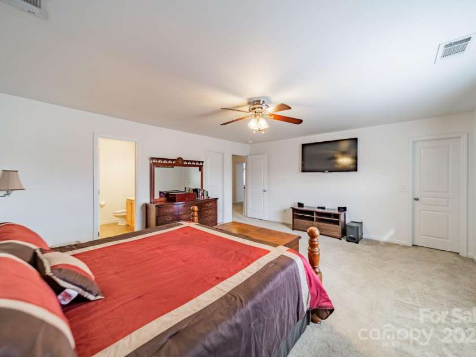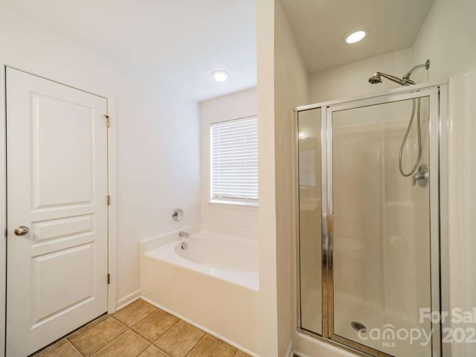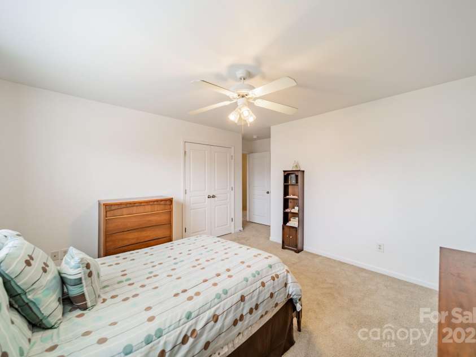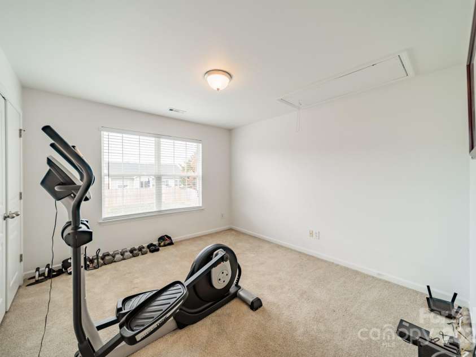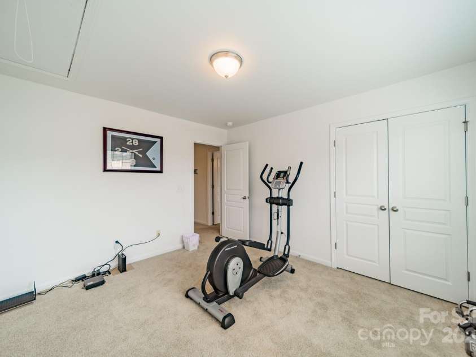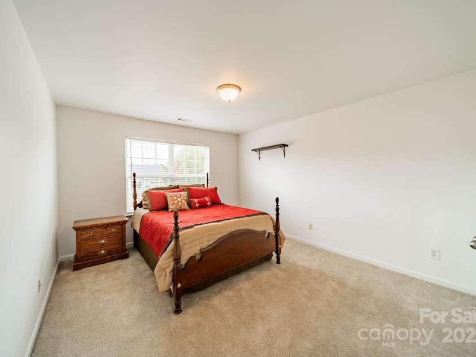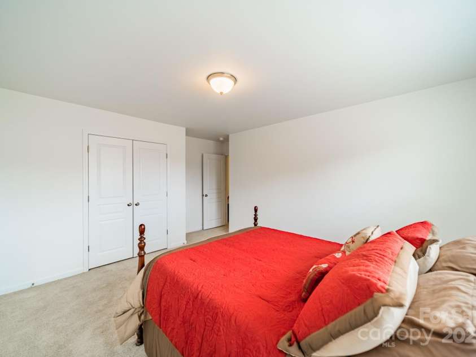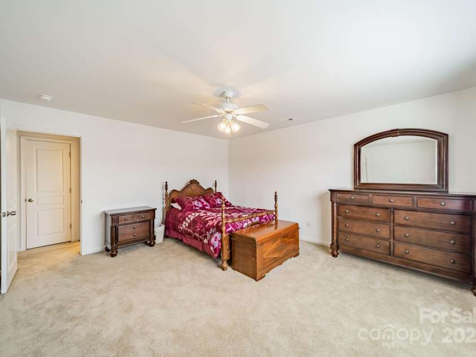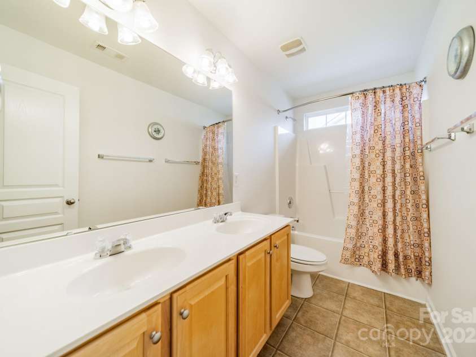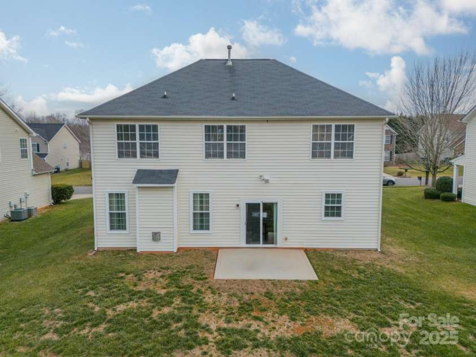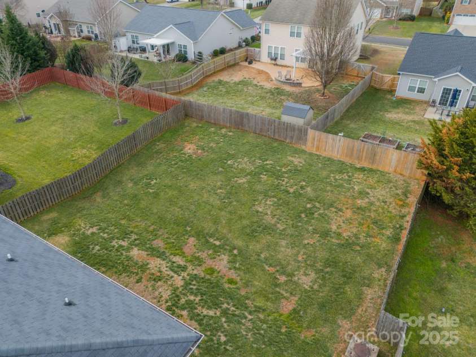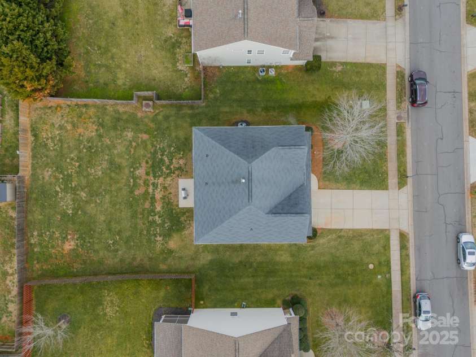2131 Ashley Glen Way, Fort Mill SC
- 4 Bed
- 3 Bath
- 1218 ft2
- 0.2 ac
For Sale $485,000
Remarks:
Don't miss this opportunity to own a beautifully updated home! From the moment you step inside, you'll be captivated by the seamless blend of style and comfort. Imagine preparing culinary masterpieces in the gorgeous kitchen, featuring sleek stainless steel appliances, a convenient island with breakfast bar seating, and an open-concept design that flows effortlessly into the eat-in area and spacious family room – perfect for gatherings big or small. This home has been meticulously renovated with newer flooring, fixtures, stainless steel appliances, countertops, HVAC, and windows. Retreat to your luxurious primary suite upstairs, a true sanctuary boasting an en-suite bathroom with a relaxing soaking tub, separate shower, double vanity, and his-and-hers walk-in closets. Located in the Ashley Glen subdivision, this gem is within 2 miles of multiple grocery stores, gas stations, restaurants, shopping centers, and more. This incredible home won't last long, schedule your showing today!
Interior Features:
Garden Tub, Kitchen Island, Open Floorplan, Pantry, Walk-In Closet(s), Walk-In Pantry
General Information:
| List Price: | $485,000 |
| Status: | For Sale |
| Bedrooms: | 4 |
| Type: | Single Family Residence |
| Approx Sq. Ft.: | 1218 sqft |
| Parking: | Driveway, Attached Garage, Garage Faces Front |
| MLS Number: | CAR4217689 |
| Subdivision: | Ashley Glen |
| Bathrooms: | 3 |
| Year Built: | 2006 |
| Sewer Type: | County Sewer |
Assigned Schools:
| Elementary: | Indian Land |
| Middle: | Indian Land |
| High: | Indian Land |

Nearby Schools
These schools are only nearby your property search, you must confirm exact assigned schools.
| School Name | Distance | Grades | Rating |
| Sandy Ridge Elementary School | 1 miles | PK-05 | 10 |
| Kensington Elementary School | 3 miles | KG-05 | 9 |
| Elon Park Elementary | 4 miles | KG-05 | 10 |
| Rea View Elementary | 5 miles | KG-05 | 10 |
| Ballantyne Elementary | 6 miles | KG-05 | 10 |
| Hawk Ridge Elementary | 6 miles | KG-05 | 10 |
Source is provided by local and state governments and municipalities and is subject to change without notice, and is not guaranteed to be up to date or accurate.
Properties For Sale Nearby
Mileage is an estimation calculated from the property results address of your search. Driving time will vary from location to location.
| Street Address | Distance | Status | List Price | Days on Market |
| 2131 Ashley Glen Way, Fort Mill SC | 0 mi | $485,000 | days | |
| 3149 Sterling Court, Fort Mill SC | 0.1 mi | $435,000 | days | |
| 3038 Sterling Court, Fort Mill SC | 0.1 mi | $597,500 | days | |
| 10238 Highland Creek Circle, Indian Land SC | 0.1 mi | $415,000 | days | |
| 1012 Bancroft Court, Indian Land SC | 0.2 mi | $485,000 | days | |
| 1012 Bancroft Court, Fort Mill SC | 0.2 mi | $499,000 | days |
Sold Properties Nearby
Mileage is an estimation calculated from the property results address of your search. Driving time will vary from location to location.
| Street Address | Distance | Property Type | Sold Price | Property Details |
Commute Distance & Time

Powered by Google Maps
Mortgage Calculator
| Down Payment Amount | $990,000 |
| Mortgage Amount | $3,960,000 |
| Monthly Payment (Principal & Interest Only) | $19,480 |
* Expand Calculator (incl. monthly expenses)
| Property Taxes |
$
|
| H.O.A. / Maintenance |
$
|
| Property Insurance |
$
|
| Total Monthly Payment | $20,941 |
Demographic Data For Zip 29707
|
Occupancy Types |
|
Transportation to Work |
Source is provided by local and state governments and municipalities and is subject to change without notice, and is not guaranteed to be up to date or accurate.
Property Listing Information
A Courtesy Listing Provided By Beacon Realty Group
2131 Ashley Glen Way, Fort Mill SC is a 1218 ft2 on a 0.230 acres Appraisal lot. This is for $485,000. This has 4 bedrooms, 3 baths, and was built in 2006.
 Based on information submitted to the MLS GRID as of 2025-05-19 09:36:32 EST. All data is
obtained from various sources and may not have been verified by broker or MLS GRID. Supplied
Open House Information is subject to change without notice. All information should be independently
reviewed and verified for accuracy. Properties may or may not be listed by the office/agent
presenting the information. Some IDX listings have been excluded from this website.
Properties displayed may be listed or sold by various participants in the MLS.
Click here for more information
Based on information submitted to the MLS GRID as of 2025-05-19 09:36:32 EST. All data is
obtained from various sources and may not have been verified by broker or MLS GRID. Supplied
Open House Information is subject to change without notice. All information should be independently
reviewed and verified for accuracy. Properties may or may not be listed by the office/agent
presenting the information. Some IDX listings have been excluded from this website.
Properties displayed may be listed or sold by various participants in the MLS.
Click here for more information
Neither Yates Realty nor any listing broker shall be responsible for any typographical errors, misinformation, or misprints, and they shall be held totally harmless from any damages arising from reliance upon this data. This data is provided exclusively for consumers' personal, non-commercial use and may not be used for any purpose other than to identify prospective properties they may be interested in purchasing.

