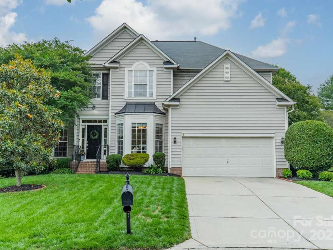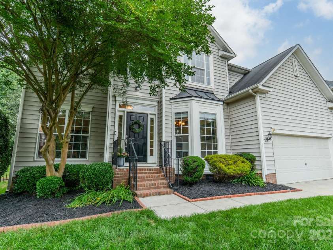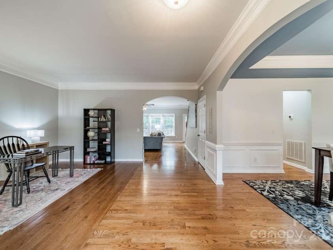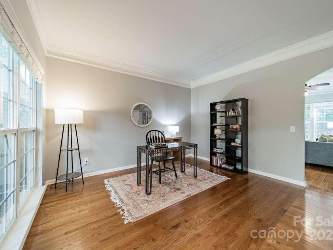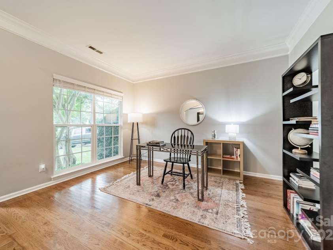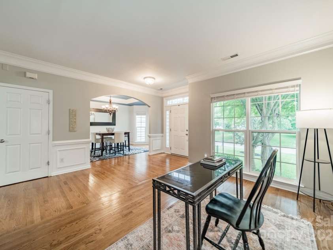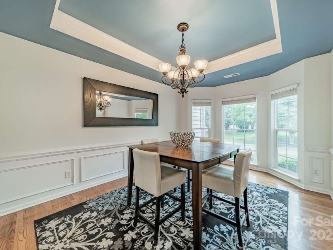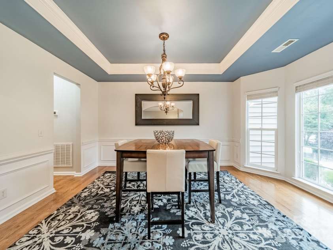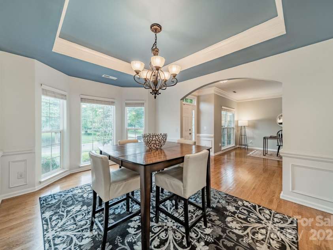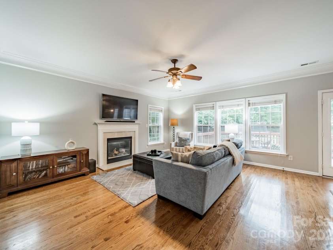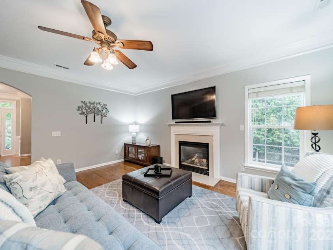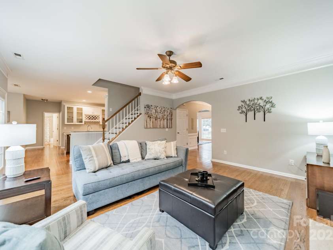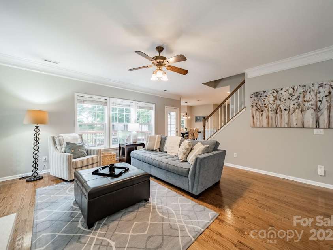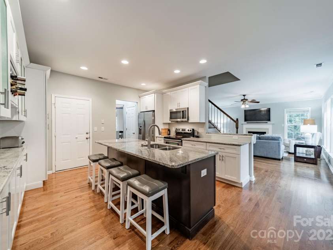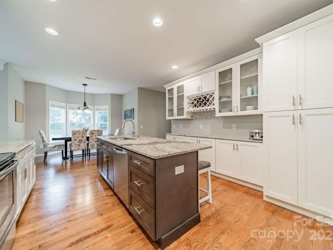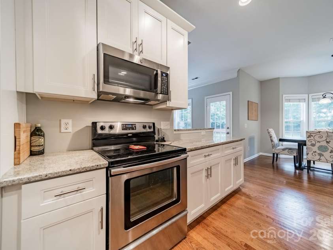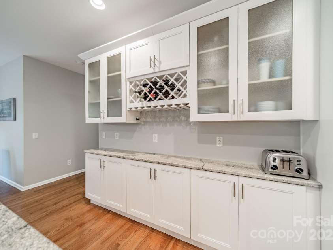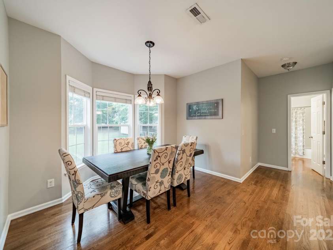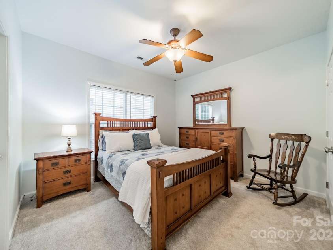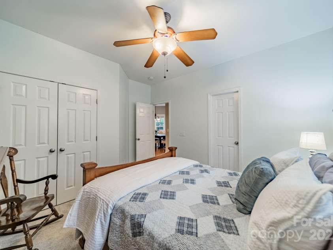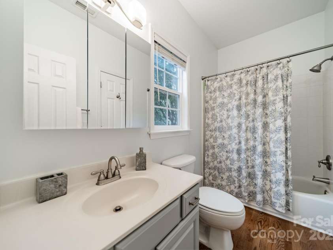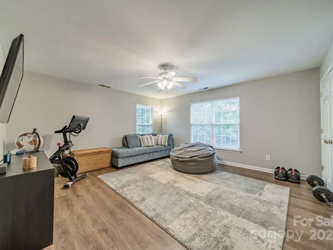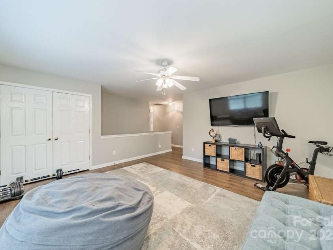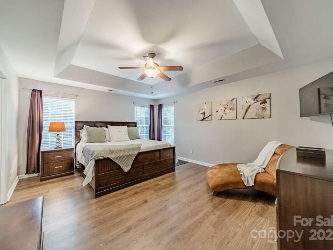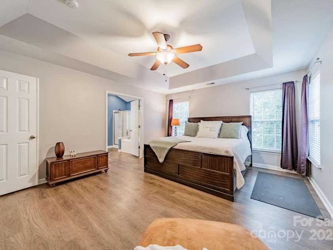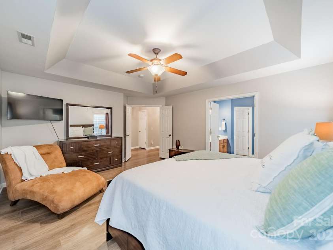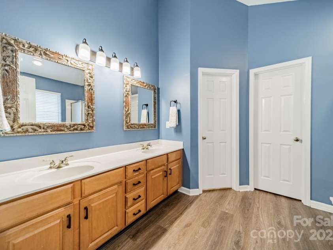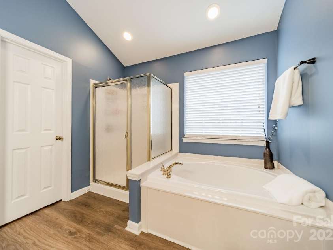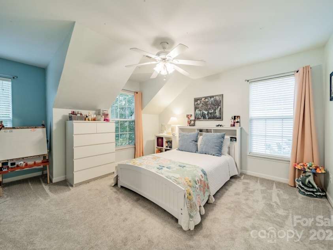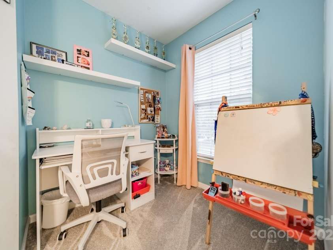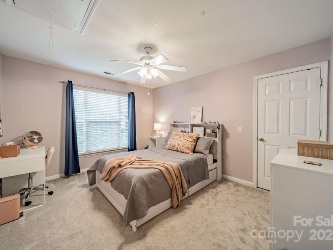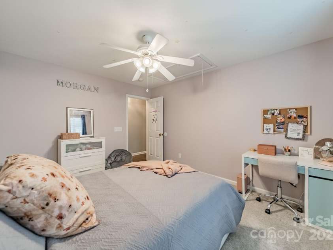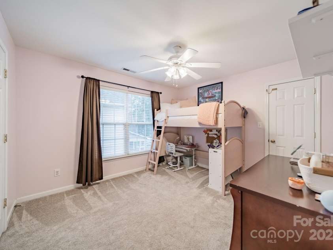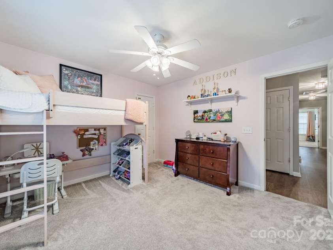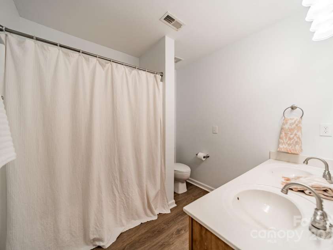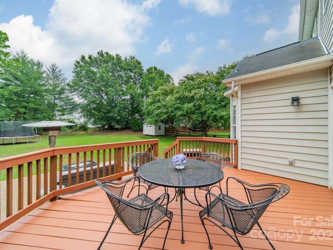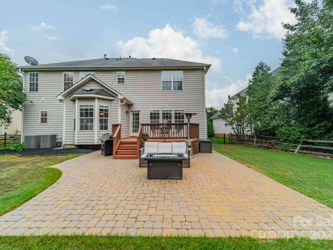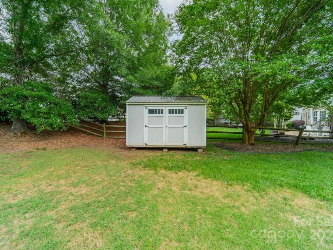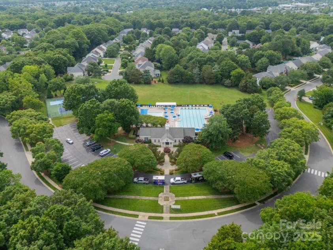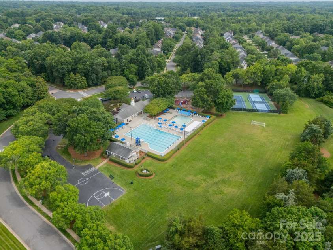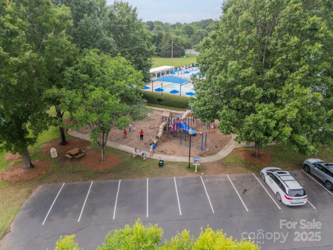211 Tyndale Court, Waxhaw NC
- 5 Bed
- 3 Bath
- 1425 ft2
- 0.4 ac
For Sale $699,000
Remarks:
Marvin Ridge award winning schools, cul de sac street, community pool, clubhouse, tennis, pickle and sport courts and playground! Updated kitchen with white cabinetry, large island with seating and gorgeous counters. Hardwoods on main and new LVP upstairs with the exception of all new carpet in secondary bedrooms. Five bedrooms, one on the main floor with full bathroom (great for those overnight guests). Flex rooms both on main and upper level currently being used as an office down and playroom/workout room up. Laundry room is conveniently located upstairs. The Somerset neighborhood is easily accessible to Rea Rd, Providence Rd (16) and 485, as well as grocery and retail shopping. Walk for coffee to Starbucks! Beautiful tree lined neighborhood entrance makes driving home a pleasure. The HOA features many social events and the pool has an active swim team! This home has a flat back yard with a deck and paver patio for grilling and entertaining!
Exterior Features:
Storage
General Information:
| List Price: | $699,000 |
| Status: | For Sale |
| Bedrooms: | 5 |
| Type: | Single Family Residence |
| Approx Sq. Ft.: | 1425 sqft |
| Parking: | Driveway, Attached Garage |
| MLS Number: | CAR4265206 |
| Subdivision: | Somerset |
| Bathrooms: | 3 |
| Year Built: | 2000 |
| Sewer Type: | Public Sewer |
Assigned Schools:
| Elementary: | Rea View |
| Middle: | Marvin Ridge |
| High: | Marvin Ridge |

Price & Sales History
| Date | Event | Price | $/SQFT |
| 08-09-2025 | Under Contract | $699,000-3.59% | $491 |
| 07-17-2025 | Listed | $725,000 | $509 |
Nearby Schools
These schools are only nearby your property search, you must confirm exact assigned schools.
| School Name | Distance | Grades | Rating |
| Rea View Elementary | 2 miles | KG-05 | 10 |
| Polo Ridge Elementary | 2 miles | KG-05 | 10 |
| Hawk Ridge Elementary | 2 miles | KG-05 | 10 |
| Elon Park Elementary | 2 miles | KG-05 | 10 |
| Ballantyne Elementary | 3 miles | KG-05 | 10 |
| Endhaven Elementary | 4 miles | PK-05 | 9 |
Source is provided by local and state governments and municipalities and is subject to change without notice, and is not guaranteed to be up to date or accurate.
Properties For Sale Nearby
Mileage is an estimation calculated from the property results address of your search. Driving time will vary from location to location.
| Street Address | Distance | Status | List Price | Days on Market |
| 211 Tyndale Court, Waxhaw NC | 0 mi | $699,000 | days | |
| 8900 Wakefield Lane, Waxhaw NC | 0.2 mi | $849,999 | days | |
| 8403 Tintinhull Lane, Waxhaw NC | 0.2 mi | $899,990 | days | |
| 8921 Whittingham Drive, Waxhaw NC | 0.2 mi | $940,000 | days | |
| 104 Kentmore Drive, Waxhaw NC | 0.3 mi | $650,000 | days | |
| 404 Basingdon Court, Waxhaw NC | 0.3 mi | $710,000 | days |
Sold Properties Nearby
Mileage is an estimation calculated from the property results address of your search. Driving time will vary from location to location.
| Street Address | Distance | Property Type | Sold Price | Property Details |
Commute Distance & Time

Powered by Google Maps
Mortgage Calculator
| Down Payment Amount | $990,000 |
| Mortgage Amount | $3,960,000 |
| Monthly Payment (Principal & Interest Only) | $19,480 |
* Expand Calculator (incl. monthly expenses)
| Property Taxes |
$
|
| H.O.A. / Maintenance |
$
|
| Property Insurance |
$
|
| Total Monthly Payment | $20,941 |
Demographic Data For Zip 28173
|
Occupancy Types |
|
Transportation to Work |
Source is provided by local and state governments and municipalities and is subject to change without notice, and is not guaranteed to be up to date or accurate.
Property Listing Information
A Courtesy Listing Provided By Dickens Mitchener & Associates Inc
211 Tyndale Court, Waxhaw NC is a 1425 ft2 on a 0.406 acres Appraisal lot. This is for $699,000. This has 5 bedrooms, 3 baths, and was built in 2000.
 Based on information submitted to the MLS GRID as of 2025-07-17 09:35:48 EST. All data is
obtained from various sources and may not have been verified by broker or MLS GRID. Supplied
Open House Information is subject to change without notice. All information should be independently
reviewed and verified for accuracy. Properties may or may not be listed by the office/agent
presenting the information. Some IDX listings have been excluded from this website.
Properties displayed may be listed or sold by various participants in the MLS.
Click here for more information
Based on information submitted to the MLS GRID as of 2025-07-17 09:35:48 EST. All data is
obtained from various sources and may not have been verified by broker or MLS GRID. Supplied
Open House Information is subject to change without notice. All information should be independently
reviewed and verified for accuracy. Properties may or may not be listed by the office/agent
presenting the information. Some IDX listings have been excluded from this website.
Properties displayed may be listed or sold by various participants in the MLS.
Click here for more information
Neither Yates Realty nor any listing broker shall be responsible for any typographical errors, misinformation, or misprints, and they shall be held totally harmless from any damages arising from reliance upon this data. This data is provided exclusively for consumers' personal, non-commercial use and may not be used for any purpose other than to identify prospective properties they may be interested in purchasing.
