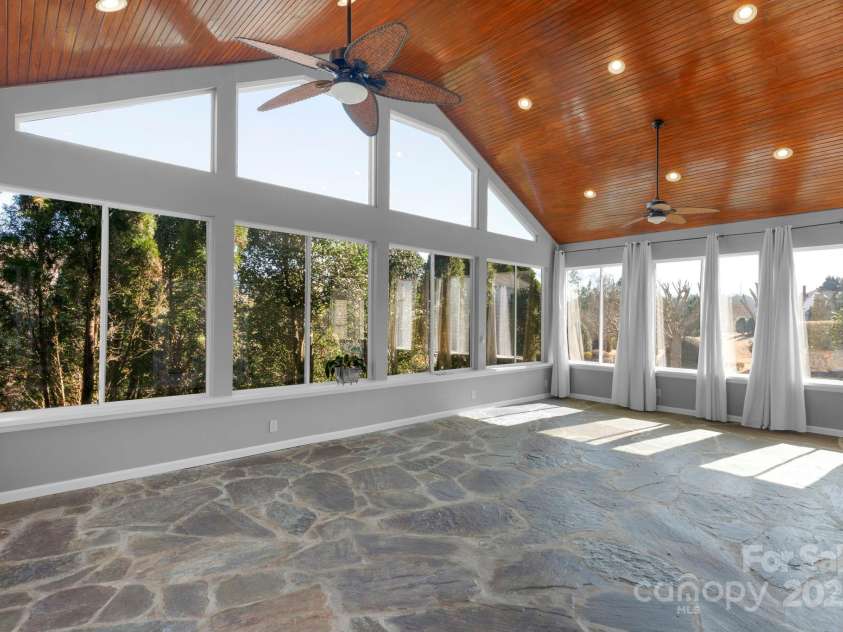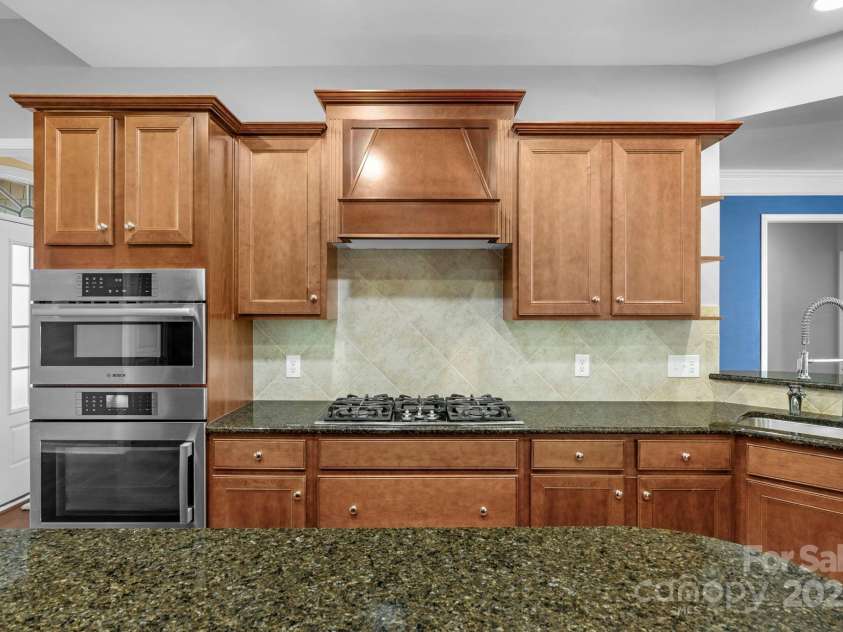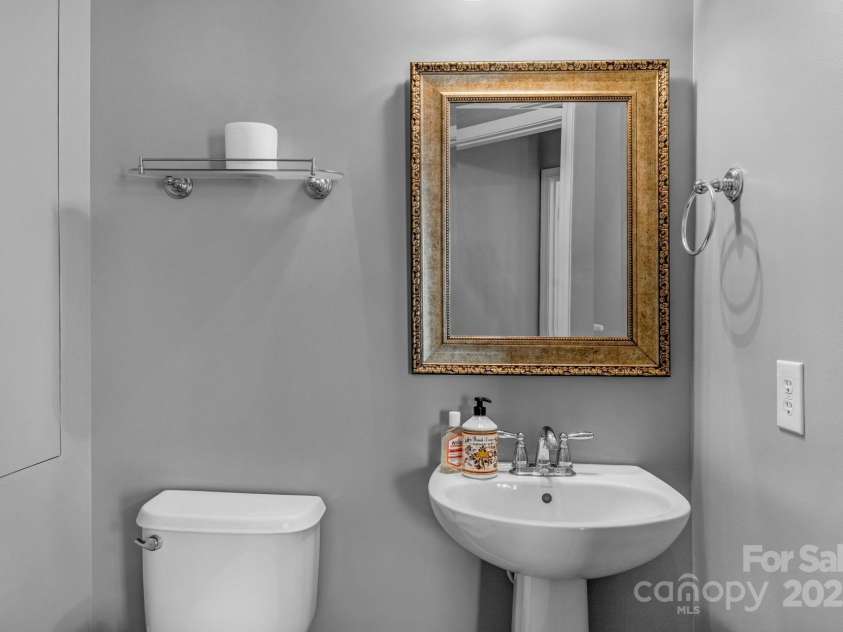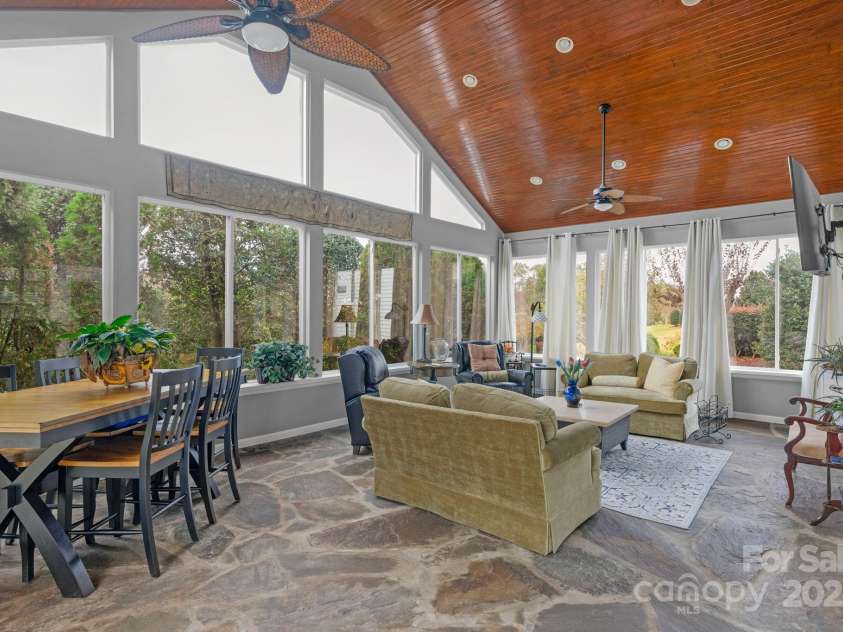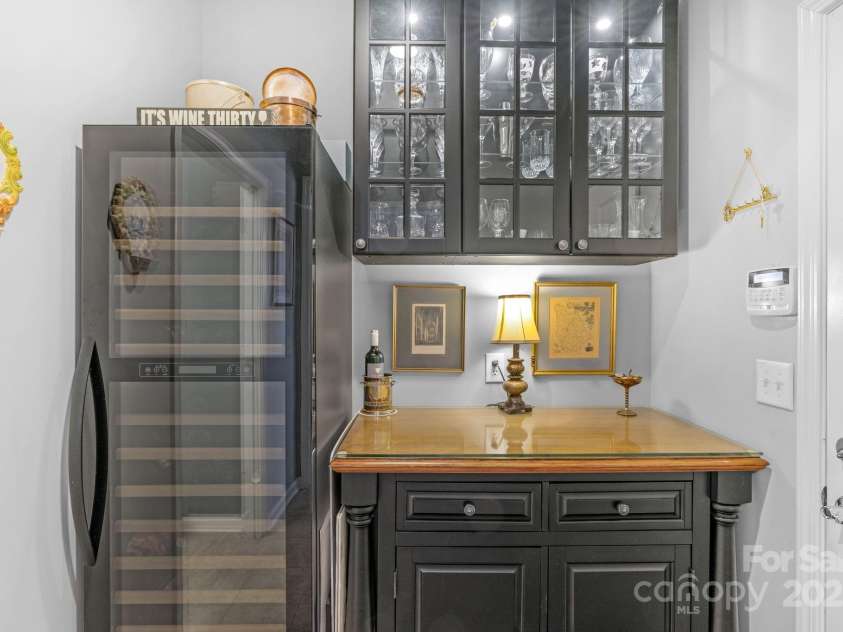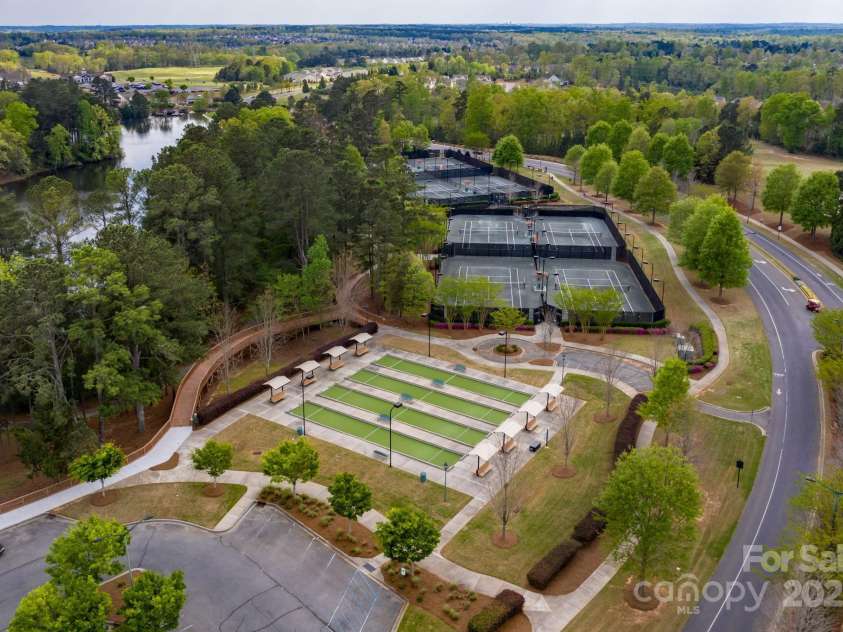2106 Yellowstone Drive, Fort Mill SC
- 3 Bed
- 3 Bath
- 3297 ft2
- 0.3 ac
For Sale $748,000
Remarks:
AMAZING 4-Season Room—it’s **HUGE**, with a vaulted ceiling and tons of natural light! It’s the perfect spot to sip your morning coffee, unwind with a good book, or host your friends for game night. Plus, sliders to your private stone patio let you bring the outdoors in! This one-of-a-kind home, has not one but TWO luxurious primary suites! One features a tray ceiling, dual sinks, garden tub, glass shower, and a custom walk-in closet. The second suite? Equally fabulous, with a bidet, double vanities, glass shower, and another custom walk-in closet. No fixed closet in third bedroom. The gourmet kitchen has Bosch appliances, a gas cooktop, wall oven & microwave (both convection!), a center island, and a 2-level breakfast bar. And with an open-concept floor plan, your kitchen flows seamlessly into the breakfast area, dining room, living room, and den/bedroom. Oh, and did we mention the corner gas fireplace, solar tubes and pre-finished hardwoods throughout? Prime Corner Lot
Exterior Features:
In-Ground Irrigation, Lawn Maintenance
Interior Features:
Breakfast Bar, Garden Tub, Kitchen Island, Open Floorplan, Pantry, Split Bedroom, Walk-In Closet(s)
General Information:
| List Price: | $748,000 |
| Status: | For Sale |
| Bedrooms: | 3 |
| Type: | Single Family Residence |
| Approx Sq. Ft.: | 3297 sqft |
| Parking: | Driveway, Attached Garage, Garage Door Opener, Garage Faces Front |
| MLS Number: | CAR4252952 |
| Subdivision: | Sun City Carolina Lakes |
| Style: | Ranch, Transitional |
| Bathrooms: | 3 |
| Lot Description: | Corner Lot, Private, Wooded |
| Year Built: | 2010 |
| Sewer Type: | County Sewer |
Assigned Schools:
| Elementary: | Unspecified |
| Middle: | Unspecified |
| High: | Unspecified |

Nearby Schools
These schools are only nearby your property search, you must confirm exact assigned schools.
| School Name | Distance | Grades | Rating |
| Sandy Ridge Elementary School | 4 miles | PK-05 | 10 |
| Kensington Elementary School | 4 miles | KG-05 | 9 |
| Elon Park Elementary | 7 miles | KG-05 | 10 |
| Rea View Elementary | 8 miles | KG-05 | 10 |
| Ballantyne Elementary | 8 miles | KG-05 | 10 |
| Hawk Ridge Elementary | 9 miles | KG-05 | 10 |
Source is provided by local and state governments and municipalities and is subject to change without notice, and is not guaranteed to be up to date or accurate.
Properties For Sale Nearby
Mileage is an estimation calculated from the property results address of your search. Driving time will vary from location to location.
| Street Address | Distance | Status | List Price | Days on Market |
| 2106 Yellowstone Drive, Fort Mill SC | 0 mi | $748,000 | days | |
| 9015 Badlands Court, Fort Mill SC | 0 mi | $615,000 | days | |
| 2086 Yellowstone Drive, Indian Land SC | 0 mi | $719,900 | days | |
| 2087 Yellowstone Drive, Fort Mill SC | 0 mi | $775,000 | days | |
| 8036 Crater Lake Drive, Fort Mill SC | 0.1 mi | $589,900 | days | |
| 7057 Shenandoah Drive, Fort Mill SC | 0.1 mi | $679,900 | days |
Sold Properties Nearby
Mileage is an estimation calculated from the property results address of your search. Driving time will vary from location to location.
| Street Address | Distance | Property Type | Sold Price | Property Details |
Commute Distance & Time

Powered by Google Maps
Mortgage Calculator
| Down Payment Amount | $990,000 |
| Mortgage Amount | $3,960,000 |
| Monthly Payment (Principal & Interest Only) | $19,480 |
* Expand Calculator (incl. monthly expenses)
| Property Taxes |
$
|
| H.O.A. / Maintenance |
$
|
| Property Insurance |
$
|
| Total Monthly Payment | $20,941 |
Demographic Data For Zip 29707
|
Occupancy Types |
|
Transportation to Work |
Source is provided by local and state governments and municipalities and is subject to change without notice, and is not guaranteed to be up to date or accurate.
Property Listing Information
A Courtesy Listing Provided By Southern Nest Realty Inc
2106 Yellowstone Drive, Fort Mill SC is a 3297 ft2 on a 0.253 acres lot. This is for $748,000. This has 3 bedrooms, 3 baths, and was built in 2010.
 Based on information submitted to the MLS GRID as of 2025-07-16 09:36:10 EST. All data is
obtained from various sources and may not have been verified by broker or MLS GRID. Supplied
Open House Information is subject to change without notice. All information should be independently
reviewed and verified for accuracy. Properties may or may not be listed by the office/agent
presenting the information. Some IDX listings have been excluded from this website.
Properties displayed may be listed or sold by various participants in the MLS.
Click here for more information
Based on information submitted to the MLS GRID as of 2025-07-16 09:36:10 EST. All data is
obtained from various sources and may not have been verified by broker or MLS GRID. Supplied
Open House Information is subject to change without notice. All information should be independently
reviewed and verified for accuracy. Properties may or may not be listed by the office/agent
presenting the information. Some IDX listings have been excluded from this website.
Properties displayed may be listed or sold by various participants in the MLS.
Click here for more information
Neither Yates Realty nor any listing broker shall be responsible for any typographical errors, misinformation, or misprints, and they shall be held totally harmless from any damages arising from reliance upon this data. This data is provided exclusively for consumers' personal, non-commercial use and may not be used for any purpose other than to identify prospective properties they may be interested in purchasing.


