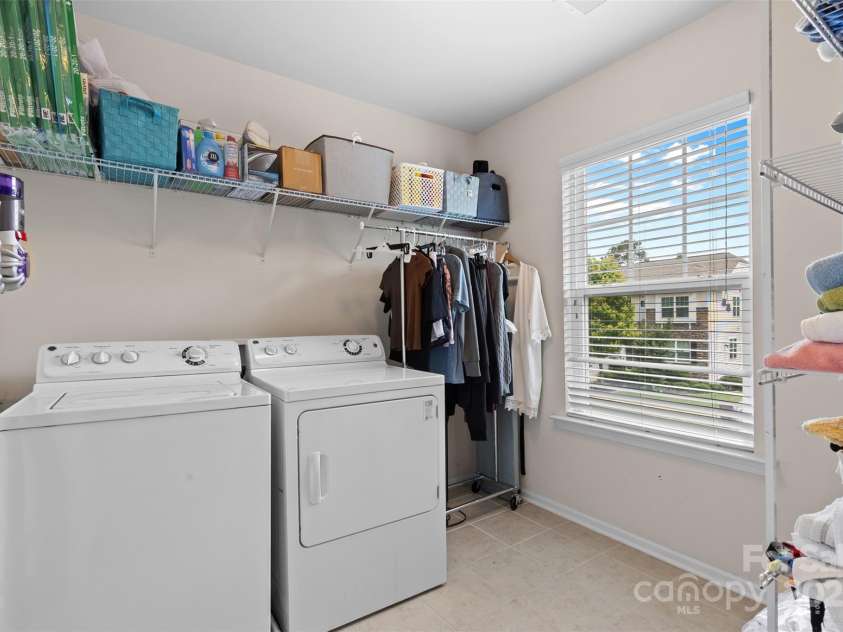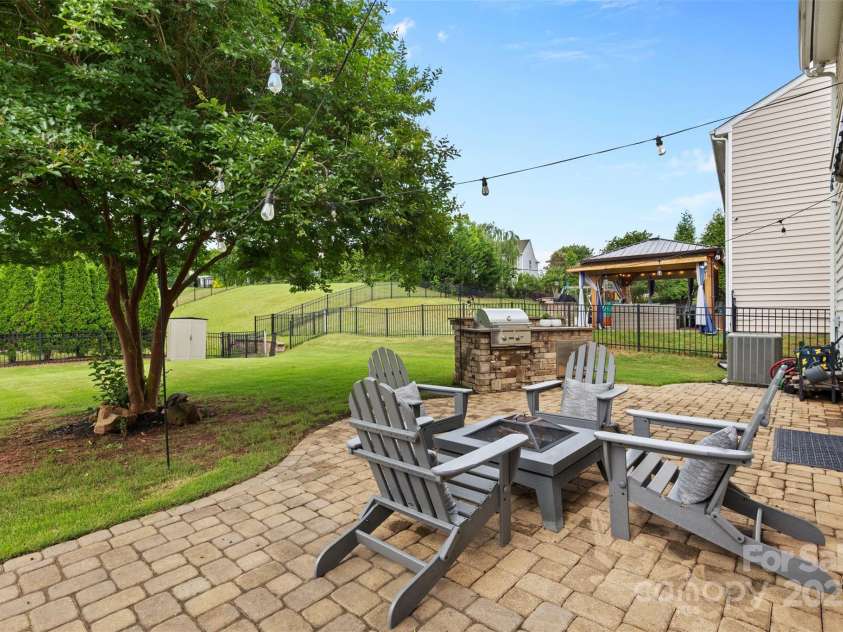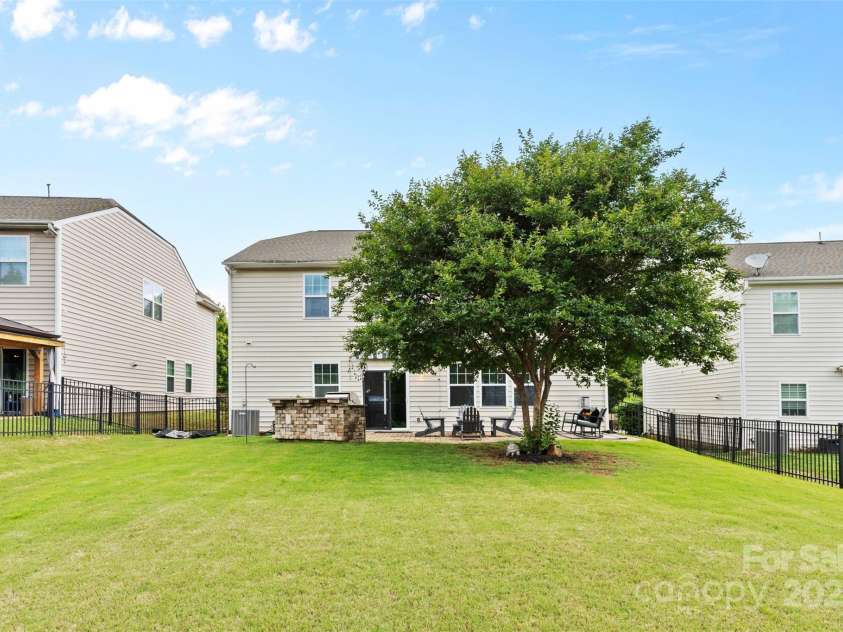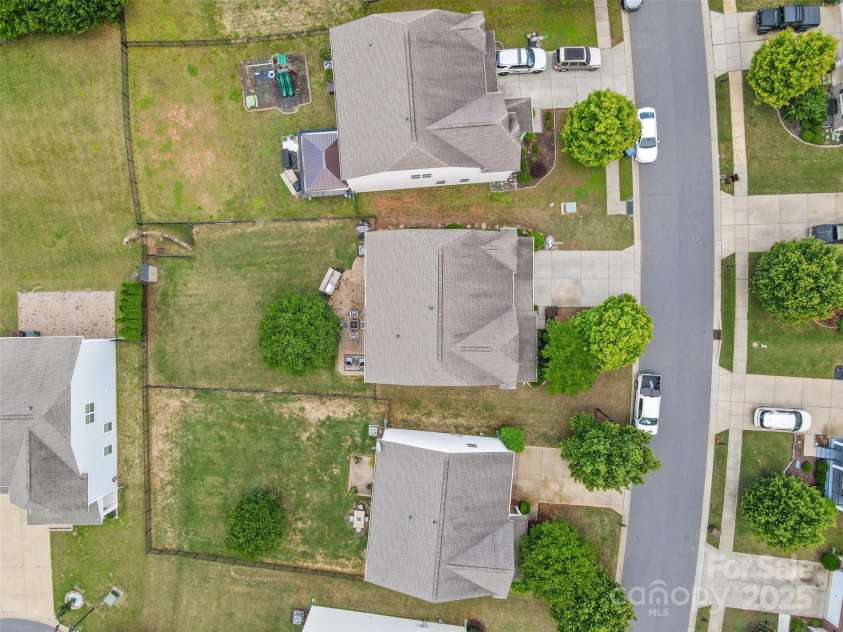2042 Newport Drive, Indian Land SC
- 4 Bed
- 3 Bath
- 1203 ft2
- 0.2 ac
For Sale $525,000
Remarks:
With over $60,000 in upgrades and updates, and a new price, this home is an incredible opportunity you don’t want to miss. Back on the market through no fault of the sellers, this property is turn-key, beautifully updated, and ready for new owners to start making memories. From the moment you arrive, the curb appeal sets the tone: clean lines, fresh paint, and a welcoming entryway draw you in. Step through the front door, and you’re greeted by a bright, open foyer that instantly showcases the thoughtful design and care throughout. The home office sits at the front of the house, complete with French doors and drenched in natural light, ideal for remote work, homework space, or even a cozy reading room. The main living area is where this home shines. Designed with both everyday living and entertaining in mind, the open concept seamlessly connects the dining area, living room, and kitchen. Large windows create an airy, inviting feel, while sightlines across the space make it perfect for gathering with friends or keeping an eye on little ones. The updated kitchen is a true showpiece, boasting newer stainless steel appliances, granite countertops, and a massive custom walk-in pantry, a feature rarely found at this price point. Upstairs, the thoughtful layout continues. A spacious loft provides the perfect flex space, whether you need a playroom, media room, or secondary lounge, it adapts to your lifestyle. The four bedrooms upstairs include a generous primary retreat, big enough for a full sitting area and designed as a true escape. The ensuite bath is beautifully updated, and the oversized walk-in closet means storage is never a concern. Secondary bedrooms are equally impressive, each with ample space and their own walk-in closets, perfect for growing families or guests. The upstairs laundry room offers added convenience with room for organization. Bathrooms throughout the home have been renovated with modern finishes, elevating both function and style. New floors (2023) and fresh paint bring a cohesive, move-in-ready feel throughout. Step outside, and the lifestyle continues. The extended patio with awning and built-in grill sets the stage for year-round entertaining and dining al fresco. The fully fenced backyard offers both privacy and peace of mind, with plenty of room to play, garden, or simply relax in the Carolina sunshine. Living in Carolina Reserve means more than just a beautiful home, it’s a community designed for connection. Residents enjoy access to amenities including a clubhouse, fitness center, walking trails, dog park, playgrounds, and a great neighborhood pool. Plus, you’re just minutes from the shopping, dining, and conveniences of Ballantyne, the charm of Waxhaw, and all the growth happening in Indian Land. Top-rated schools and easy access to major highways make the location even more desirable. This isn’t just a house, it’s the place where your next chapter begins. With upgrades already done, space to grow, and a location that perfectly balances convenience and community, 2042 Newport Drive is ready to welcome you home. Don’t let it slip away again, schedule your tour today!
General Information:
| List Price: | $525,000 |
| Status: | For Sale |
| Bedrooms: | 4 |
| Type: | Single Family Residence |
| Approx Sq. Ft.: | 1203 sqft |
| Parking: | Attached Garage, Garage Door Opener, Garage Faces Front |
| MLS Number: | CAR4257730 |
| Subdivision: | Carolina Reserve |
| Bathrooms: | 3 |
| Year Built: | 2013 |
| Sewer Type: | Public Sewer |
Assigned Schools:
| Elementary: | Van Wyck |
| Middle: | Indian Land |
| High: | Indian Land |

Price & Sales History
| Date | Event | Price | $/SQFT |
| 11-22-2025 | Under Contract | $525,000 | $437 |
| 10-30-2025 | Price Decrease | $525,000-4.55% | $437 |
| 08-10-2025 | Listed | $550,000 | $458 |
Nearby Schools
These schools are only nearby your property search, you must confirm exact assigned schools.
| School Name | Distance | Grades | Rating |
| Sandy Ridge Elementary School | 2 miles | PK-05 | 10 |
| Kensington Elementary School | 3 miles | KG-05 | 9 |
| Elon Park Elementary | 6 miles | KG-05 | 10 |
| Rea View Elementary | 6 miles | KG-05 | 10 |
| Ballantyne Elementary | 7 miles | KG-05 | 10 |
| Hawk Ridge Elementary | 7 miles | KG-05 | 10 |
Source is provided by local and state governments and municipalities and is subject to change without notice, and is not guaranteed to be up to date or accurate.
Properties For Sale Nearby
Mileage is an estimation calculated from the property results address of your search. Driving time will vary from location to location.
| Street Address | Distance | Status | List Price | Days on Market |
| 2042 Newport Drive, Indian Land SC | 0 mi | $525,000 | days | |
| 3008 Dundee Lane, Fort Mill SC | 0 mi | $545,000 | days | |
| 2065 Newport Drive, Indian Land SC | 0 mi | $515,000 | days | |
| 6430 Stirling Lane, Indian Land SC | 0.1 mi | $669,000 | days | |
| 4001 Perth Road, Fort Mill SC | 0.1 mi | $445,000 | days | |
| 1100 Wallace Lake Road, Fort Mill SC | 0.2 mi | $535,000 | days |
Sold Properties Nearby
Mileage is an estimation calculated from the property results address of your search. Driving time will vary from location to location.
| Street Address | Distance | Property Type | Sold Price | Property Details |
Commute Distance & Time

Powered by Google Maps
Mortgage Calculator
| Down Payment Amount | $990,000 |
| Mortgage Amount | $3,960,000 |
| Monthly Payment (Principal & Interest Only) | $19,480 |
* Expand Calculator (incl. monthly expenses)
| Property Taxes |
$
|
| H.O.A. / Maintenance |
$
|
| Property Insurance |
$
|
| Total Monthly Payment | $20,941 |
Demographic Data For Zip 29707
|
Occupancy Types |
|
Transportation to Work |
Source is provided by local and state governments and municipalities and is subject to change without notice, and is not guaranteed to be up to date or accurate.
Property Listing Information
A Courtesy Listing Provided By MATHERS REALTY.COM
2042 Newport Drive, Indian Land SC is a 1203 ft2 on a 0.170 acres Appraisal lot. This is for $525,000. This has 4 bedrooms, 3 baths, and was built in 2013.
 Based on information submitted to the MLS GRID as of 2025-08-10 11:35:05 EST. All data is
obtained from various sources and may not have been verified by broker or MLS GRID. Supplied
Open House Information is subject to change without notice. All information should be independently
reviewed and verified for accuracy. Properties may or may not be listed by the office/agent
presenting the information. Some IDX listings have been excluded from this website.
Properties displayed may be listed or sold by various participants in the MLS.
Click here for more information
Based on information submitted to the MLS GRID as of 2025-08-10 11:35:05 EST. All data is
obtained from various sources and may not have been verified by broker or MLS GRID. Supplied
Open House Information is subject to change without notice. All information should be independently
reviewed and verified for accuracy. Properties may or may not be listed by the office/agent
presenting the information. Some IDX listings have been excluded from this website.
Properties displayed may be listed or sold by various participants in the MLS.
Click here for more information
Neither Yates Realty nor any listing broker shall be responsible for any typographical errors, misinformation, or misprints, and they shall be held totally harmless from any damages arising from reliance upon this data. This data is provided exclusively for consumers' personal, non-commercial use and may not be used for any purpose other than to identify prospective properties they may be interested in purchasing.

















































































