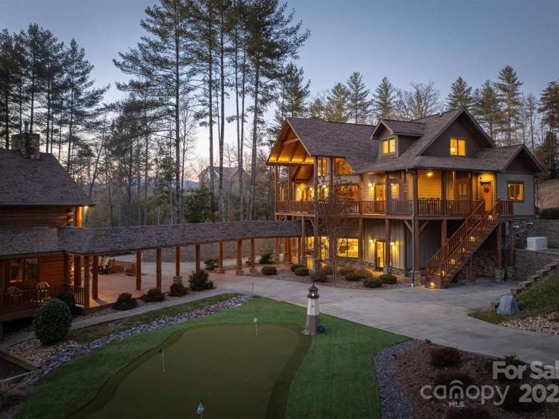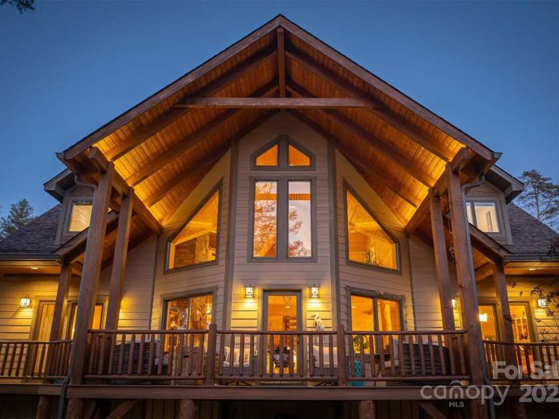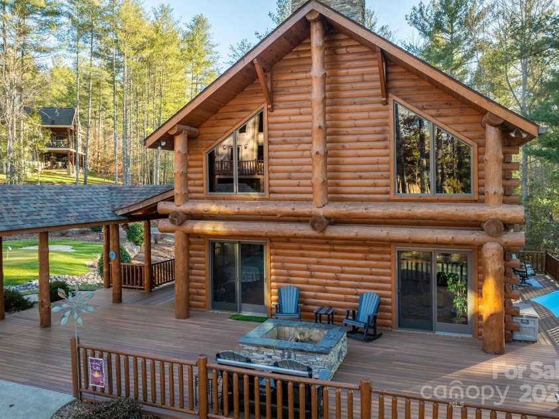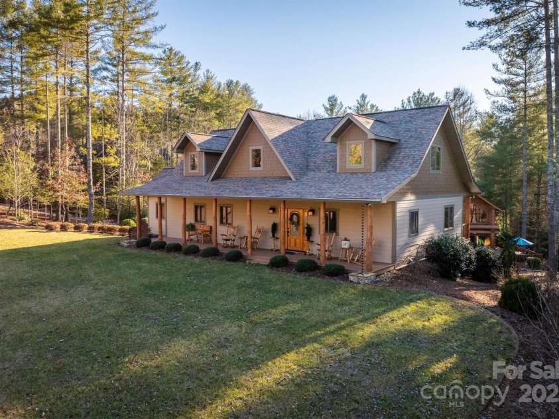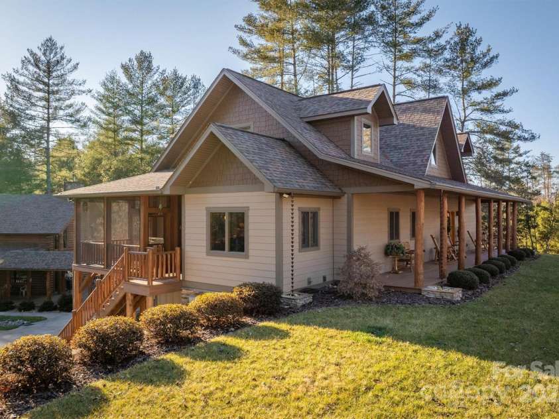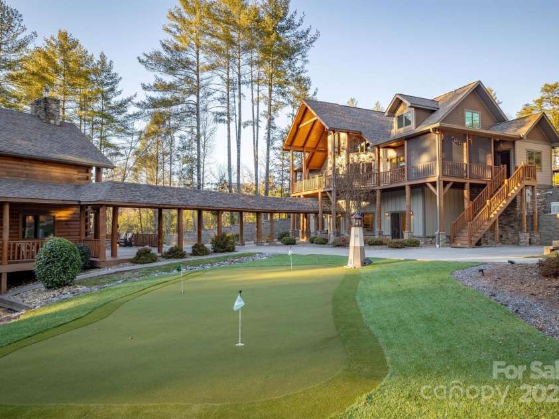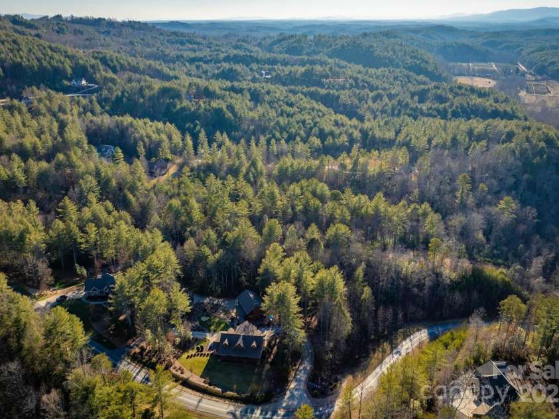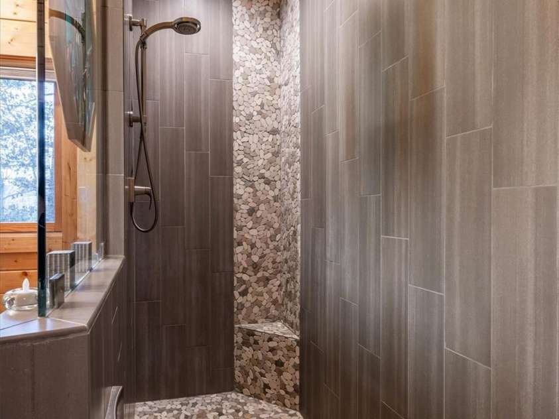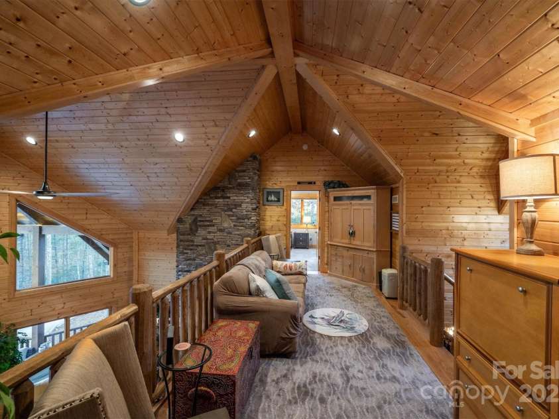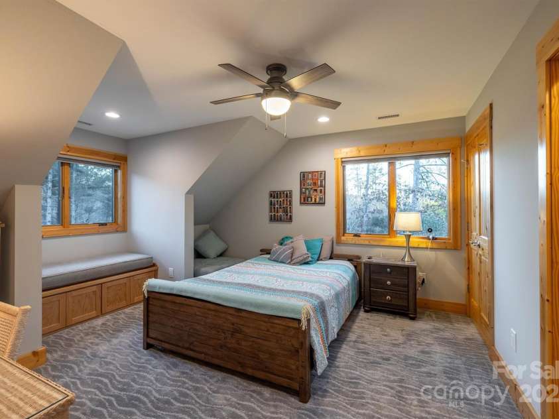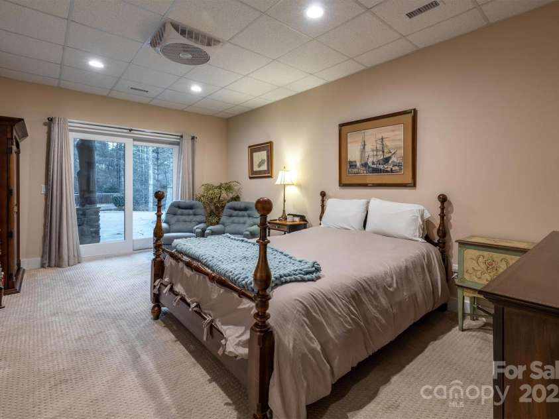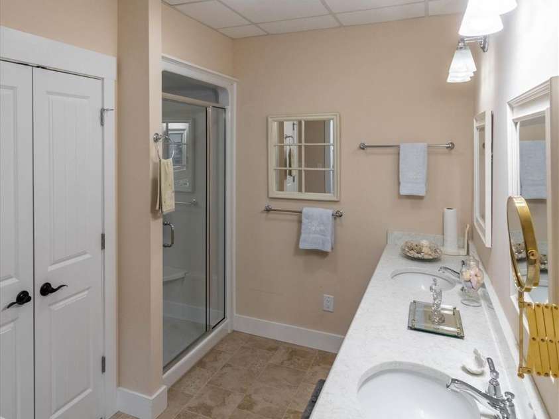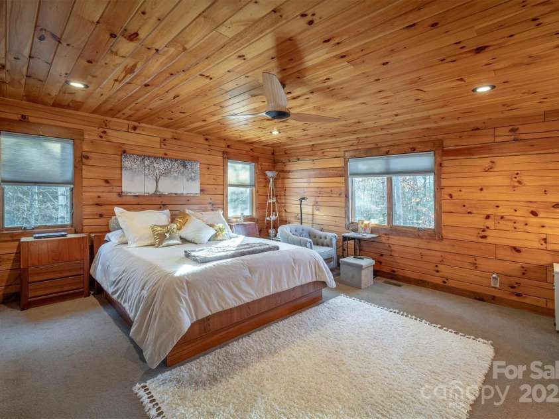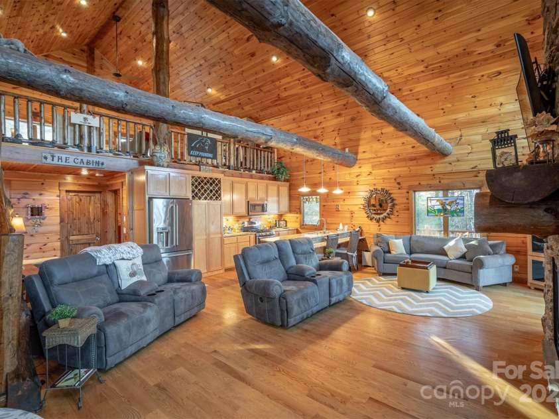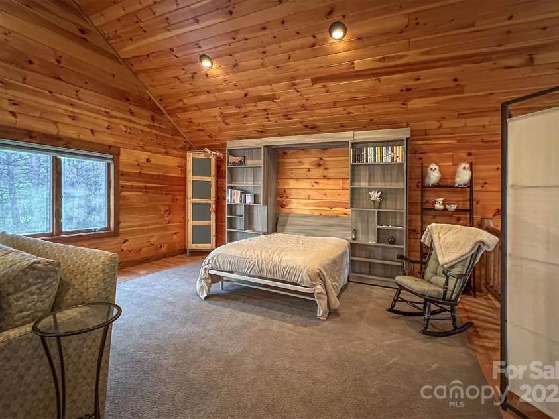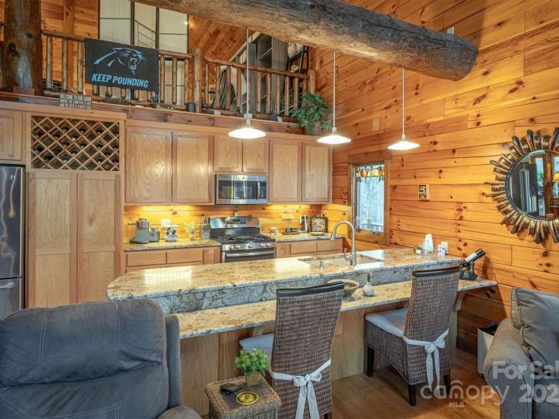1989 Johns Ridge Parkway, Lenoir NC
- 6 Bed
- 6 Bath
- 1695 ft2
- 2.5 ac
For Sale $1,417,000
Remarks:
CrEaTiVe Lease to Purchase Available. ADDITIONAL DISCOUNT IF CLOSED BEFORE THE END OF THE YEAR! Motivated Sellers! Home REDUCED to actual tax value. Nestled along the Johns River and the Pisgah National Forest in the Blue Ridge Mountains, this beautiful custom mountain estate in The Coves Mountain River Club offers everything you could want in a mountain retreat. The main home features 2,575 square feet of thoughtfully designed living space with 3 spacious bedrooms, each with its own ensuite bathroom. The open floor plan highlights floor-to-vaulted-ceiling windows that fill the home with natural light. A stacked stone fireplace creates a warm, inviting focal point in the living area, while the walk-in pantry and walk-in closets provide plenty of storage. The finished basement apartment offers an additional 1,607 square feet with a full bedroom and ensuite bathroom, a large open living area with its own fireplace, plus a walk-in pantry and walk-in closet—perfect for guests or extended family. For those dreaming of a true mountain experience, the property also includes a log home guest house built with massive beam construction. It features a main-floor bedroom, full kitchen, open living space with a dramatic floor-to-ceiling stacked stone fireplace, a loft with a Murphy bed, and a two-car garage with a workshop. Outdoor living is just as impressive with a circle driveway, putting green, fire pit, and a raised bed garden—all designed for entertaining or simply enjoying the peaceful mountain surroundings. All this inside the highly amenitiezed luxury gated community of The Coves Mountain River Club. The Coves offer a large clubhouse with panoramic mountain views, pool, hot tub, fitness center and table sports. As well as two equestrian facilities, community garden, community vineyard, pickleball courts, and over 25. miles of nature trails for hiking, horseback riding, and UTV riding. The sellers are extremely motivated, so don’t wait—come see this incredible mountain property today. All offers will be considered!
Exterior Features:
Fire Pit
General Information:
| List Price: | $1,417,000 |
| Status: | For Sale |
| Bedrooms: | 6 |
| Type: | Single Family Residence |
| Approx Sq. Ft.: | 1695 sqft |
| Parking: | Driveway, Detached Garage |
| MLS Number: | CAR4256101 |
| Subdivision: | The Coves Mountain River Club |
| Style: | Cabin, Rustic |
| Bathrooms: | 6 |
| Lot Description: | Adjoins Forest |
| Year Built: | 2014 |
| Sewer Type: | Septic Installed |
Assigned Schools:
| Elementary: | Collettsville |
| Middle: | Collettsville |
| High: | West Caldwell |

Price & Sales History
| Date | Event | Price | $/SQFT |
| 11-02-2025 | Price Decrease | $1,417,000-2.14% | $836 |
| 08-14-2025 | Price Decrease | $1,448,000-2.82% | $855 |
| 07-15-2025 | Price Decrease | $1,490,000-3.87% | $880 |
| 06-01-2025 | Listed | $1,550,000 | $915 |
Nearby Schools
These schools are only nearby your property search, you must confirm exact assigned schools.
| School Name | Distance | Grades | Rating |
| Collettsville Elementary School | 1 miles | KG-06 | 7 |
| West Lenoir Elementary | 7 miles | KG-05 | 1 |
| Davenport A+ School | 7 miles | KG-05 | 7 |
| Horizons Elementary | 8 miles | KG-05 | N/A |
| Happy Valley Elementary | 8 miles | KG-06 | 5 |
| Lower Creek Elementary | 9 miles | KG-05 | 7 |
Source is provided by local and state governments and municipalities and is subject to change without notice, and is not guaranteed to be up to date or accurate.
Properties For Sale Nearby
Mileage is an estimation calculated from the property results address of your search. Driving time will vary from location to location.
| Street Address | Distance | Status | List Price | Days on Market |
| 1989 Johns Ridge Parkway, Lenoir NC | 0 mi | $1,417,000 | days | |
| 5346 Oak Crest Lane, Lenoir NC | 0.2 mi | $919,000 | days | |
| 5378 Oak Crest Lane, Lenoir NC | 0.3 mi | $1,295,000 | days | |
| 5626 Rocky Falls Lane, Lenoir NC | 0.5 mi | $1,399,000 | days | |
| 5417 Cedar Cove Way, Lenoir NC | 0.7 mi | $1,089,000 | days | |
| 1518 Johns Ridge Parkway, Lenoir NC | 0.7 mi | $829,900 | days |
Sold Properties Nearby
Mileage is an estimation calculated from the property results address of your search. Driving time will vary from location to location.
| Street Address | Distance | Property Type | Sold Price | Property Details |
Commute Distance & Time

Powered by Google Maps
Mortgage Calculator
| Down Payment Amount | $990,000 |
| Mortgage Amount | $3,960,000 |
| Monthly Payment (Principal & Interest Only) | $19,480 |
* Expand Calculator (incl. monthly expenses)
| Property Taxes |
$
|
| H.O.A. / Maintenance |
$
|
| Property Insurance |
$
|
| Total Monthly Payment | $20,941 |
Demographic Data For Zip 28645
|
Occupancy Types |
|
Transportation to Work |
Source is provided by local and state governments and municipalities and is subject to change without notice, and is not guaranteed to be up to date or accurate.
Property Listing Information
A Courtesy Listing Provided By Mountainside Realty, LLC
1989 Johns Ridge Parkway, Lenoir NC is a 1695 ft2 on a 2.486 acres lot. This is for $1,417,000. This has 6 bedrooms, 6 baths, and was built in 2014.
 Based on information submitted to the MLS GRID as of 2025-06-01 11:51:56 EST. All data is
obtained from various sources and may not have been verified by broker or MLS GRID. Supplied
Open House Information is subject to change without notice. All information should be independently
reviewed and verified for accuracy. Properties may or may not be listed by the office/agent
presenting the information. Some IDX listings have been excluded from this website.
Properties displayed may be listed or sold by various participants in the MLS.
Click here for more information
Based on information submitted to the MLS GRID as of 2025-06-01 11:51:56 EST. All data is
obtained from various sources and may not have been verified by broker or MLS GRID. Supplied
Open House Information is subject to change without notice. All information should be independently
reviewed and verified for accuracy. Properties may or may not be listed by the office/agent
presenting the information. Some IDX listings have been excluded from this website.
Properties displayed may be listed or sold by various participants in the MLS.
Click here for more information
Neither Yates Realty nor any listing broker shall be responsible for any typographical errors, misinformation, or misprints, and they shall be held totally harmless from any damages arising from reliance upon this data. This data is provided exclusively for consumers' personal, non-commercial use and may not be used for any purpose other than to identify prospective properties they may be interested in purchasing.
