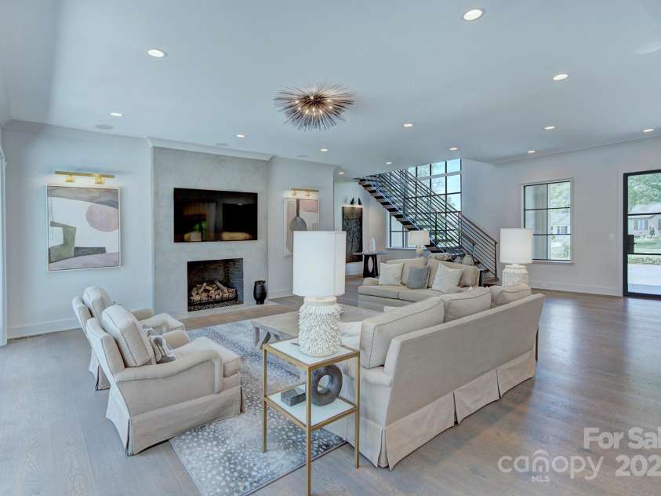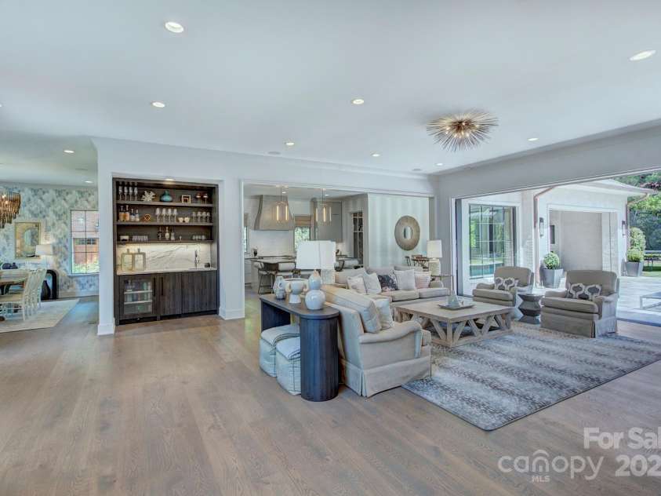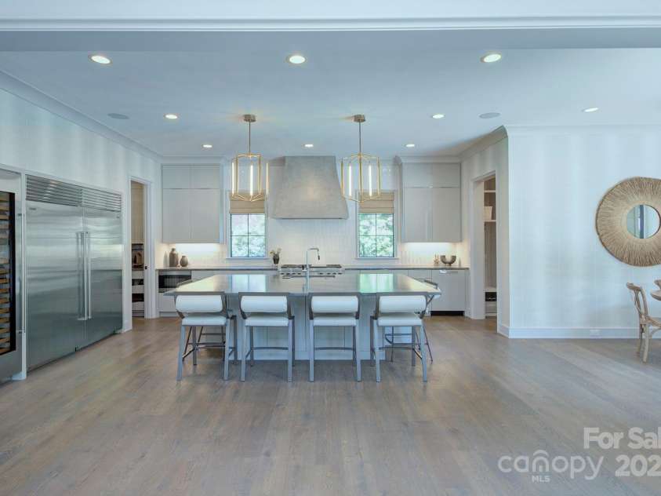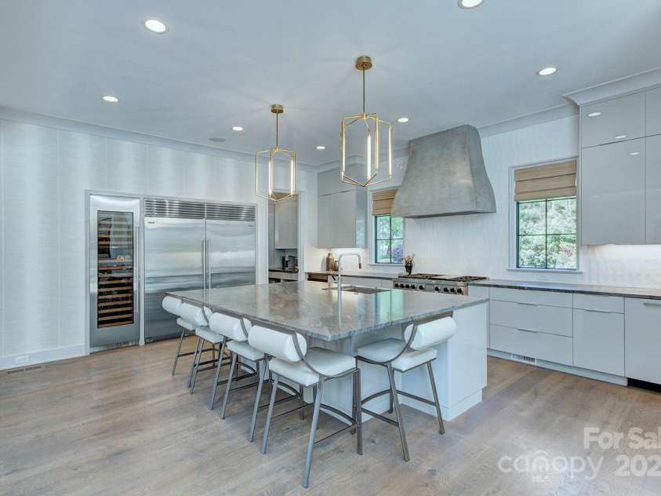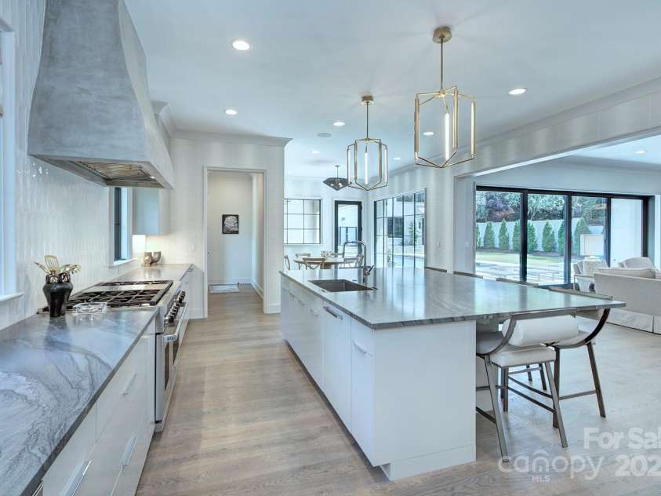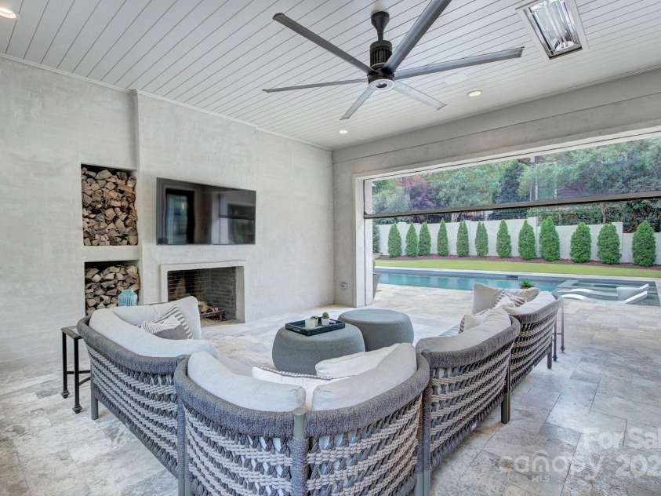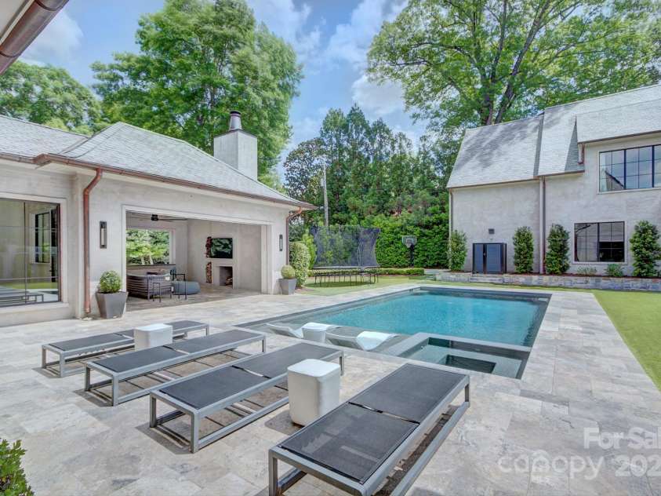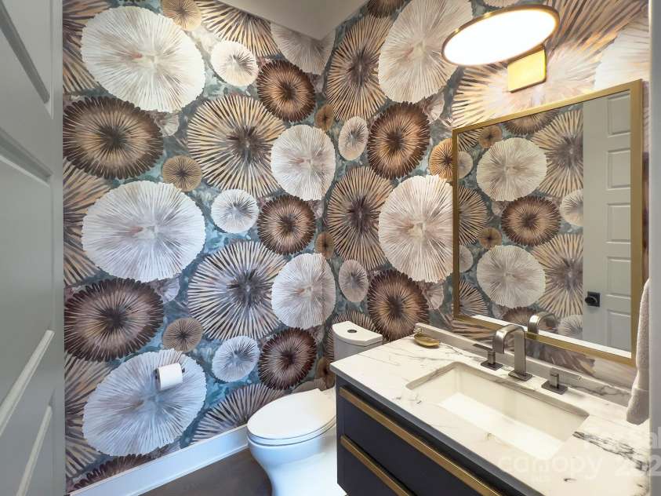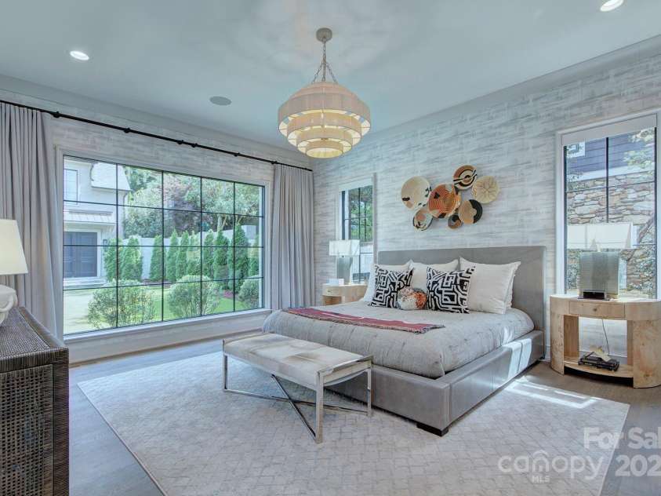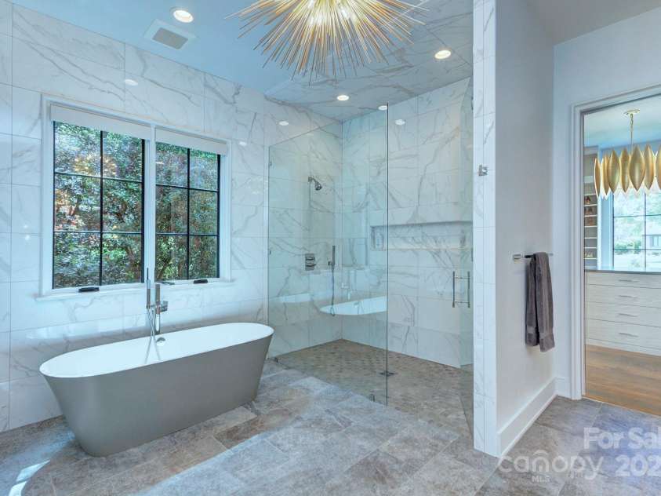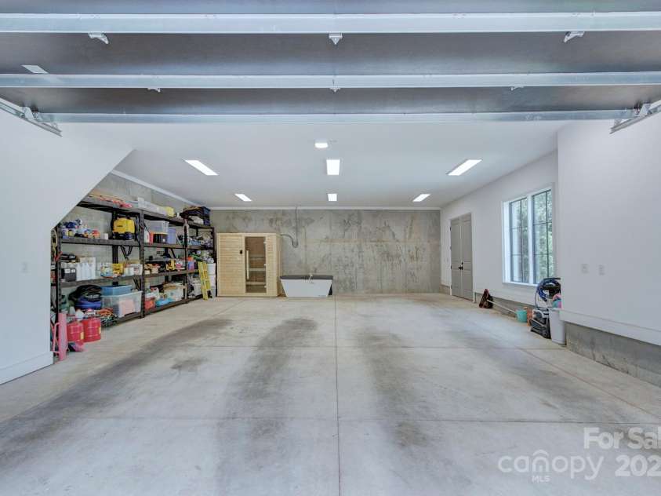1919 Shoreham Drive, Charlotte NC
- 6 Bed
- 9 Bath
- 2961 ft2
- 0.5 ac
For Sale $6,500,000
Remarks:
Stunning custom-built Contemporary Tudor by WK Phipps. This full brick home w/ a timeless slurry finish features a natural slate roof, copper flashing, and a luxurious saltwater pool w/ tanning ledge & spa. The 4-car tandem garage w/ 2nd living quarters above, custom steel and white oak staircase, and expansive open floor plan set the tone for refined living. A large automated slider opens to a private pool deck and yard enclosed by brick walls, lush trees, and a motorized gate. The cabana includes a 36” Lynx grill, Big Ass fan, infrared heaters, wood-burning fireplace w/ gas starter, and dual motorized screens. Chef’s kitchen showcases Wolf 48” dual fuel range, plastered hood, Sub-Zero 36” refrigerator & freezer, 24” tall wine fridge, & oversized quartzite island. Primary suite on main level offers a spa-like bath, custom closet, and stacked washer/dryer. Control4 lighting, automated shades, and designer finishes throughout. A true masterpiece with every detail thoughtfully designed!
Exterior Features:
Hot Tub, Gas Grill, In-Ground Irrigation, Outdoor Kitchen, Outdoor Shower, Other - See Remarks
Interior Features:
Attic Walk In, Breakfast Bar, Cable Prewire, Drop Zone, Entrance Foyer, Garden Tub, Hot Tub, Kitchen Island, Open Floorplan, Pantry, Split Bedroom, Walk-In Closet(s), Walk-In Pantry
General Information:
| List Price: | $6,500,000 |
| Status: | For Sale |
| Bedrooms: | 6 |
| Type: | Single Family Residence |
| Approx Sq. Ft.: | 2961 sqft |
| Parking: | Circular Driveway, Driveway, Electric Gate, Electric Vehicle Charging Station(s), Detached Garage, Garage Door Opener, Garage Faces Side, Tandem |
| MLS Number: | CAR4250427 |
| Subdivision: | Pharr Acres |
| Style: | Contemporary, Tudor |
| Bathrooms: | 9 |
| Lot Description: | Infill Lot, Level, Private |
| Year Built: | 2021 |
| Sewer Type: | Public Sewer |
Assigned Schools:
| Elementary: | Selwyn |
| Middle: | Alexander Graham |
| High: | Myers Park |

Nearby Schools
These schools are only nearby your property search, you must confirm exact assigned schools.
| School Name | Distance | Grades | Rating |
| Selwyn Elementary | 1 miles | KG-05 | 10 |
| Cotswold Elementary | 1 miles | KG-05 | 7 |
| Sharon Elementary | 1 miles | KG-05 | 10 |
| Myers Park Traditional Elementary | 2 miles | KG-05 | 8 |
| Eastover Elementary | 2 miles | KG-05 | 8 |
| Billingsville Elementary | 2 miles | PK-05 | 3 |
Source is provided by local and state governments and municipalities and is subject to change without notice, and is not guaranteed to be up to date or accurate.
Properties For Sale Nearby
Mileage is an estimation calculated from the property results address of your search. Driving time will vary from location to location.
| Street Address | Distance | Status | List Price | Days on Market |
| 1919 Shoreham Drive, Charlotte NC | 0 mi | $6,500,000 | days | |
| 2700 Wintergreen Drive, Charlotte NC | 0.1 mi | $4,350,000 | days | |
| 2415 Knollwood Road, Charlotte NC | 0.2 mi | $2,999,999 | days | |
| 1976 Ferncliff Road, Charlotte NC | 0.2 mi | $3,795,000 | days | |
| 1719 Shoreham Drive, Charlotte NC | 0.2 mi | $3,590,000 | days | |
| 2411 Calais Place, Charlotte NC | 0.2 mi | $1,495,000 | days |
Sold Properties Nearby
Mileage is an estimation calculated from the property results address of your search. Driving time will vary from location to location.
| Street Address | Distance | Property Type | Sold Price | Property Details |
Commute Distance & Time

Powered by Google Maps
Mortgage Calculator
| Down Payment Amount | $990,000 |
| Mortgage Amount | $3,960,000 |
| Monthly Payment (Principal & Interest Only) | $19,480 |
* Expand Calculator (incl. monthly expenses)
| Property Taxes |
$
|
| H.O.A. / Maintenance |
$
|
| Property Insurance |
$
|
| Total Monthly Payment | $20,941 |
Demographic Data For Zip 28211
|
Occupancy Types |
|
Transportation to Work |
Source is provided by local and state governments and municipalities and is subject to change without notice, and is not guaranteed to be up to date or accurate.
Property Listing Information
A Courtesy Listing Provided By My Townhome LLC
1919 Shoreham Drive, Charlotte NC is a 2961 ft2 on a 0.509 acres lot. This is for $6,500,000. This has 6 bedrooms, 9 baths, and was built in 2021.
 Based on information submitted to the MLS GRID as of 2025-06-09 09:56:31 EST. All data is
obtained from various sources and may not have been verified by broker or MLS GRID. Supplied
Open House Information is subject to change without notice. All information should be independently
reviewed and verified for accuracy. Properties may or may not be listed by the office/agent
presenting the information. Some IDX listings have been excluded from this website.
Properties displayed may be listed or sold by various participants in the MLS.
Click here for more information
Based on information submitted to the MLS GRID as of 2025-06-09 09:56:31 EST. All data is
obtained from various sources and may not have been verified by broker or MLS GRID. Supplied
Open House Information is subject to change without notice. All information should be independently
reviewed and verified for accuracy. Properties may or may not be listed by the office/agent
presenting the information. Some IDX listings have been excluded from this website.
Properties displayed may be listed or sold by various participants in the MLS.
Click here for more information
Neither Yates Realty nor any listing broker shall be responsible for any typographical errors, misinformation, or misprints, and they shall be held totally harmless from any damages arising from reliance upon this data. This data is provided exclusively for consumers' personal, non-commercial use and may not be used for any purpose other than to identify prospective properties they may be interested in purchasing.



