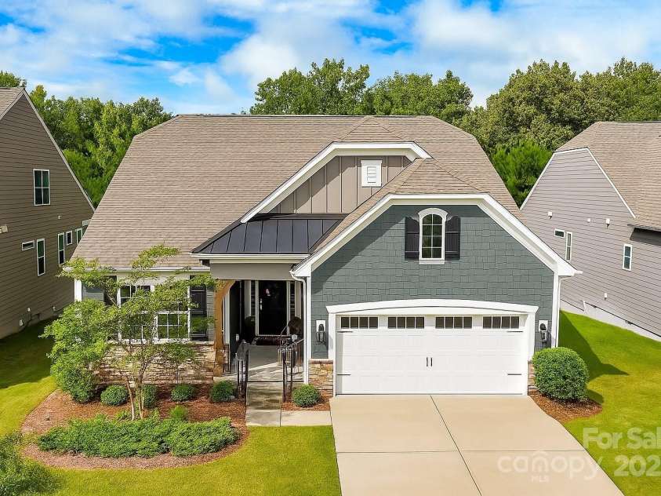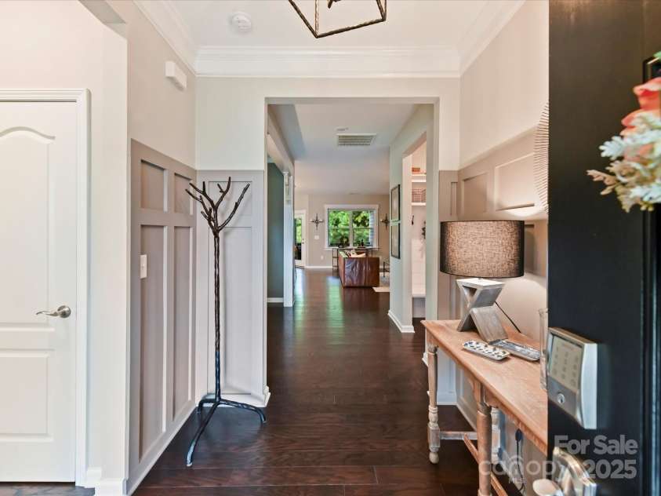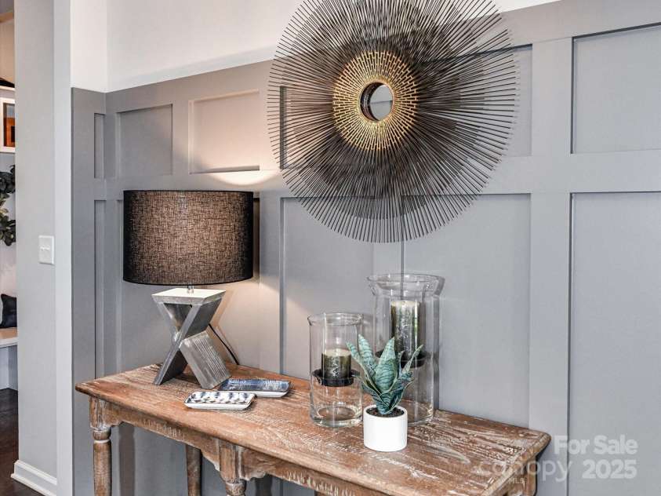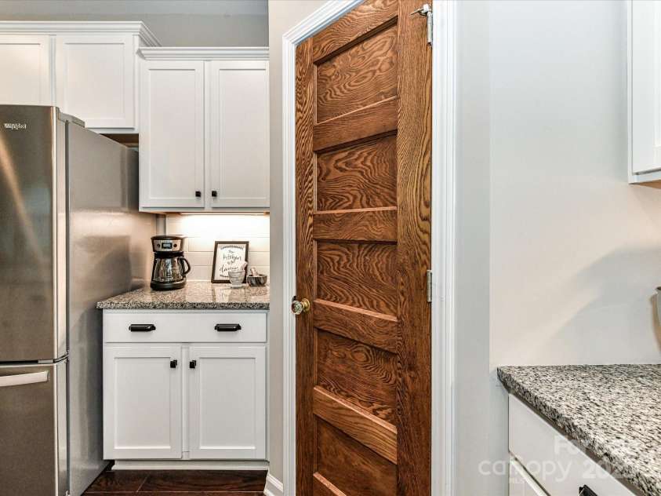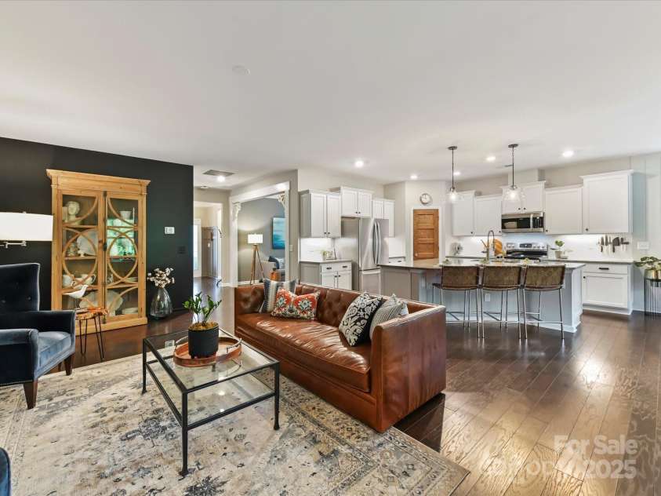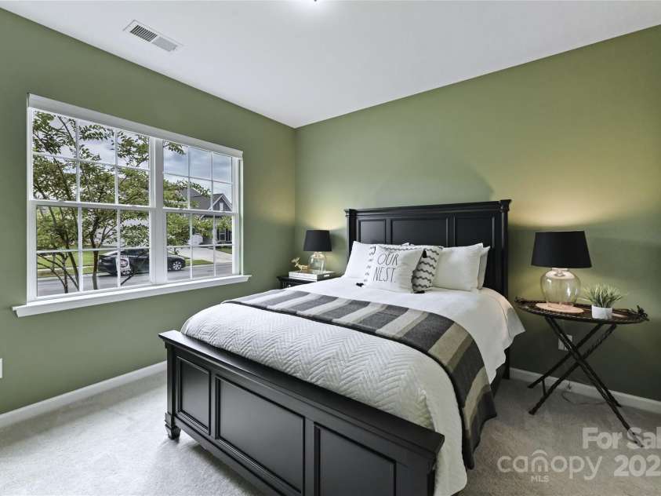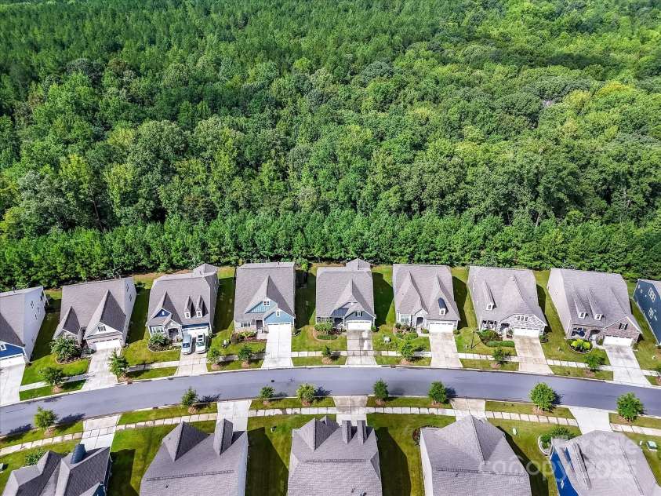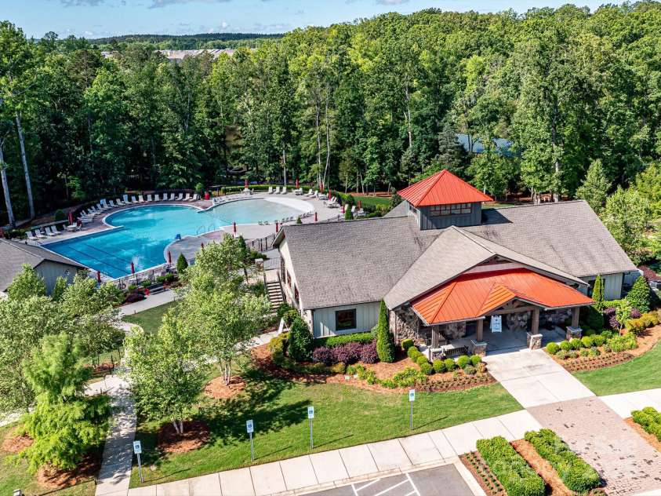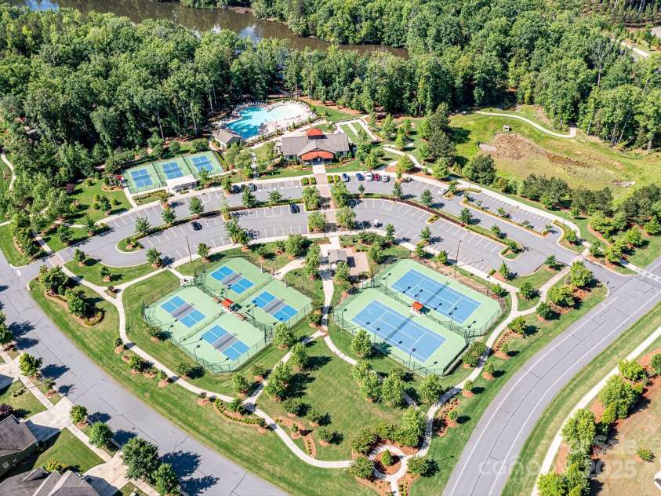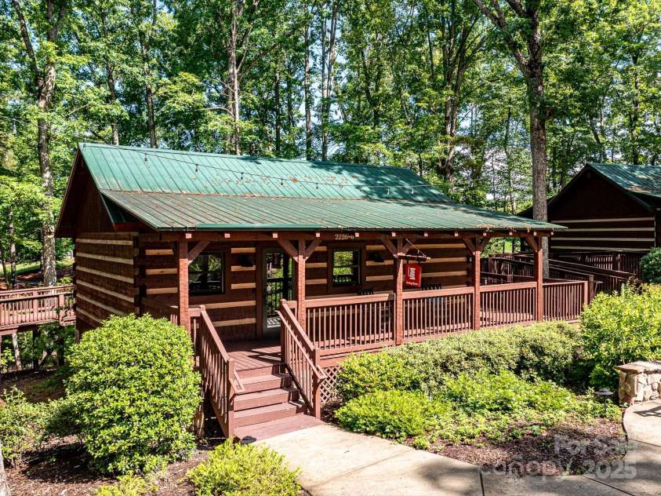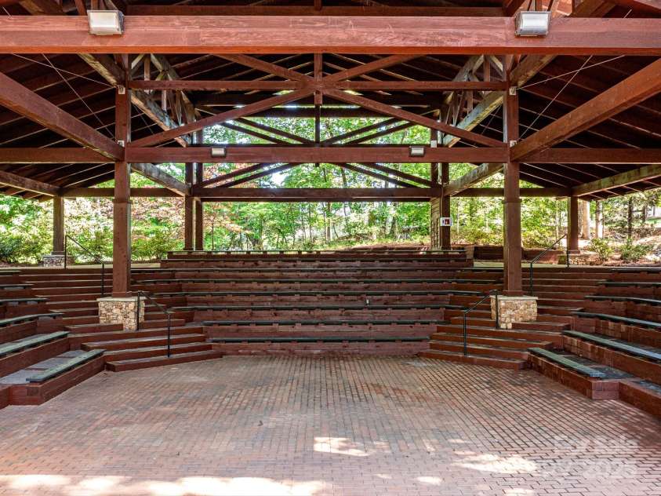1733 Tranquility Boulevard, Lancaster SC
- 2 Bed
- 2 Bath
- 1856 ft2
- 0.2 ac
For Sale $599,500
Remarks:
DESIGNER FEATURES THROUGHOUT THIS BEAUTIFUL HOME ON TREED PRIVATE LOT! "Bishop's Moldings in Foyer," Designer Light Fixtures, Additional Trim, Shiplap Walls, Re-Designed Fireplace & Mantle, Custom Cell Shades & Dining Rm/Fam Rm Rear Window Glass replaced w/Clear Panes w/No Grills for Unobstructed Views of Yard! Open Floor Plan has a Flex Room ideal for Dining Rm/Hobbies/Den! Impressive Wide Plank Wood Flooring. "Gentleman Height" Cabinet Added to Full Guest Bath w/Updated Fixtures & Tiled Flooring. Dining/Flex Rm w/Corbel Accents on Casement Opening. Custom Drop Zone added at Garage Entry. Laundry w/Built-in Cabinet, Shiplap & Counter, Tiled Flooring. Family Rm Fireplace w/Upgraded Mantle, Tiled Surround, & Designer Paint. Kitchen w/Under Counter lighting. Lrge Subway Tiled backsplash, Pull-out Shelving, New Pantry w/Antique Wood Door, Granite Cntrs. Shiplap in Brkst Rm, Primary w/"Blackout Shades." Water Filtration w/Reverse Osmosis. Extended Garage Bay for Storage Area. Crawl Space!
Exterior Features:
Lawn Maintenance
Interior Features:
Attic Stairs Pulldown, Drop Zone, Entrance Foyer, Kitchen Island, Open Floorplan, Pantry, Split Bedroom, Walk-In Closet(s), Walk-In Pantry
General Information:
| List Price: | $599,500 |
| Status: | For Sale |
| Bedrooms: | 2 |
| Type: | Single Family Residence |
| Approx Sq. Ft.: | 1856 sqft |
| Parking: | Attached Garage, Garage Door Opener |
| MLS Number: | CAR4275951 |
| Subdivision: | Tree Tops |
| Style: | Transitional |
| Bathrooms: | 2 |
| Lot Description: | Level, Private, Wooded, Views |
| Year Built: | 2021 |
| Sewer Type: | County Sewer |
Assigned Schools:
| Elementary: | Unspecified |
| Middle: | Unspecified |
| High: | Unspecified |

Price & Sales History
| Date | Event | Price | $/SQFT |
| 09-01-2025 | Listed | $599,500 | $324 |
Nearby Schools
These schools are only nearby your property search, you must confirm exact assigned schools.
| School Name | Distance | Grades | Rating |
| Kensington Elementary School | 6 miles | KG-05 | 9 |
| Sandy Ridge Elementary School | 6 miles | PK-05 | 10 |
| Elon Park Elementary | 9 miles | KG-05 | 10 |
| Rea View Elementary | 10 miles | KG-05 | 10 |
Source is provided by local and state governments and municipalities and is subject to change without notice, and is not guaranteed to be up to date or accurate.
Properties For Sale Nearby
Mileage is an estimation calculated from the property results address of your search. Driving time will vary from location to location.
| Street Address | Distance | Status | List Price | Days on Market |
| 1733 Tranquility Boulevard, Lancaster SC | 0 mi | $599,500 | days | |
| 1729 Tranquility Boulevard, Lancaster SC | 0 mi | $629,000 | days | |
| 3297 Oliver Stanley Trail, Lancaster SC | 0.1 mi | $457,900 | days | |
| 1663 Tranquility Boulevard, Lancaster SC | 0.2 mi | $495,000 | days | |
| 3333 Oliver Stanley Trail, Lancaster SC | 0.2 mi | $565,000 | days | |
| 5064 Lassen Volcanic Trail, Lancaster SC | 0.2 mi | $560,000 | days |
Sold Properties Nearby
Mileage is an estimation calculated from the property results address of your search. Driving time will vary from location to location.
| Street Address | Distance | Property Type | Sold Price | Property Details |
Commute Distance & Time

Powered by Google Maps
Mortgage Calculator
| Down Payment Amount | $990,000 |
| Mortgage Amount | $3,960,000 |
| Monthly Payment (Principal & Interest Only) | $19,480 |
* Expand Calculator (incl. monthly expenses)
| Property Taxes |
$
|
| H.O.A. / Maintenance |
$
|
| Property Insurance |
$
|
| Total Monthly Payment | $20,941 |
Demographic Data For Zip 29720
|
Occupancy Types |
|
Transportation to Work |
Source is provided by local and state governments and municipalities and is subject to change without notice, and is not guaranteed to be up to date or accurate.
Property Listing Information
A Courtesy Listing Provided By Allen Tate Charlotte South
1733 Tranquility Boulevard, Lancaster SC is a 1856 ft2 on a 0.173 acres lot. This is for $599,500. This has 2 bedrooms, 2 baths, and was built in 2021.
 Based on information submitted to the MLS GRID as of 2025-09-01 10:45:05 EST. All data is
obtained from various sources and may not have been verified by broker or MLS GRID. Supplied
Open House Information is subject to change without notice. All information should be independently
reviewed and verified for accuracy. Properties may or may not be listed by the office/agent
presenting the information. Some IDX listings have been excluded from this website.
Properties displayed may be listed or sold by various participants in the MLS.
Click here for more information
Based on information submitted to the MLS GRID as of 2025-09-01 10:45:05 EST. All data is
obtained from various sources and may not have been verified by broker or MLS GRID. Supplied
Open House Information is subject to change without notice. All information should be independently
reviewed and verified for accuracy. Properties may or may not be listed by the office/agent
presenting the information. Some IDX listings have been excluded from this website.
Properties displayed may be listed or sold by various participants in the MLS.
Click here for more information
Neither Yates Realty nor any listing broker shall be responsible for any typographical errors, misinformation, or misprints, and they shall be held totally harmless from any damages arising from reliance upon this data. This data is provided exclusively for consumers' personal, non-commercial use and may not be used for any purpose other than to identify prospective properties they may be interested in purchasing.

