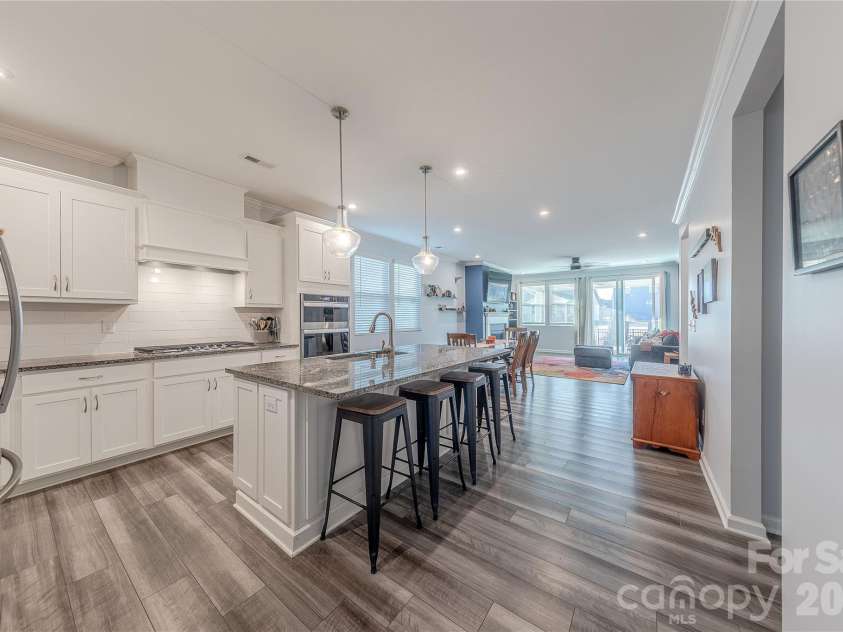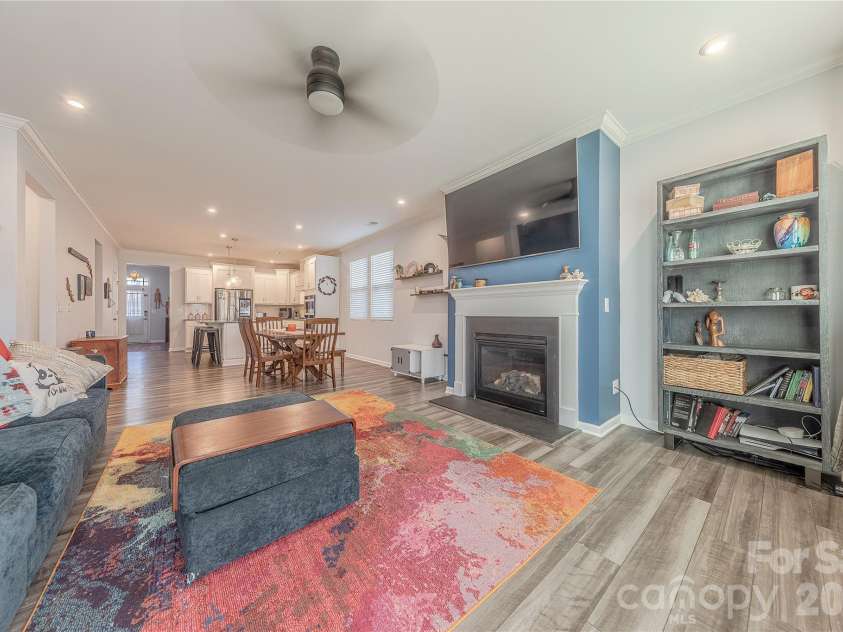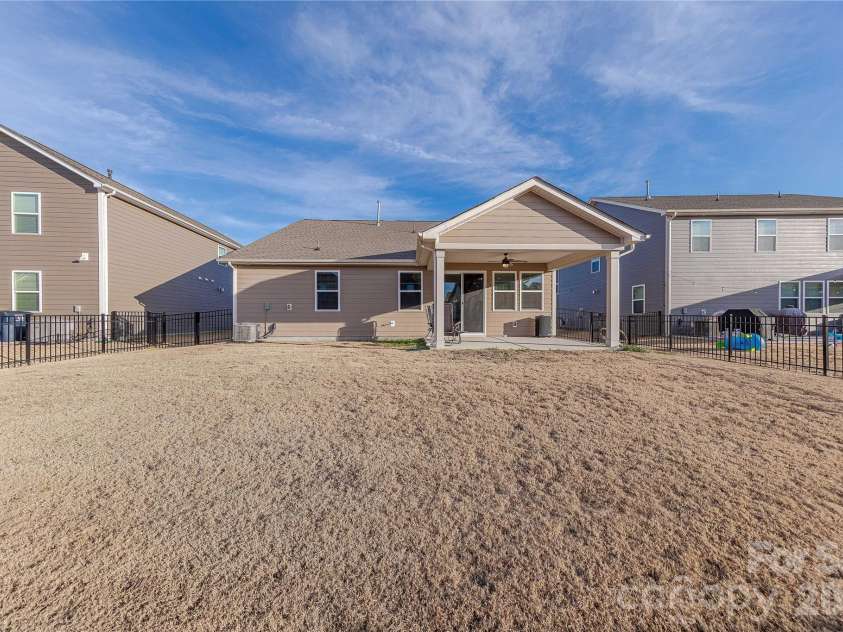1711 Woodend Drive, Indian Trail NC
- 3 Bed
- 2 Bath
- 1760 ft2
- 0.2 ac
For Sale $435,000
Remarks:
Beautiful 3-bedroom ranch offering comfortable one-level living with thoughtful upgrades throughout. Enjoy relaxing mornings on the covered front porch before stepping inside to a large welcoming foyer with a convenient flex space - perfect for an office. The chef’s kitchen is a standout with ample workspace, a gas cooktop and wall oven and a large island - great for entertaining and everyday living. The spacious living room features a cozy gas fireplace and access to the fully fenced backyard and a covered patio, ideal for outdoor dining and gatherings. The large primary suite offers a true retreat with a spa-like ensuite bath and a large walk in closet. A functional laundry room includes a stylish barn door and convenient drop zone. The sealed garage floor and EV charger add modern convenience. Enjoy all the amenities the community has to offer including a pool, playground, walking trails and more. Ideally located close to shopping and restaurants and the Monroe By-Pass.
Interior Features:
Attic Stairs Pulldown, Breakfast Bar, Cable Prewire, Drop Zone, Entrance Foyer, Garden Tub, Kitchen Island, Open Floorplan, Pantry, Walk-In Closet(s)
General Information:
| List Price: | $435,000 |
| Status: | For Sale |
| Bedrooms: | 3 |
| Type: | Single Family Residence |
| Approx Sq. Ft.: | 1760 sqft |
| Parking: | Attached Garage |
| MLS Number: | CAR4333900 |
| Subdivision: | Braeburn |
| Style: | Ranch |
| Bathrooms: | 2 |
| Year Built: | 2022 |
| Sewer Type: | Public Sewer |
Assigned Schools:
| Elementary: | Hemby Bridge |
| Middle: | Porter Ridge |
| High: | Porter Ridge |

Price & Sales History
| Date | Event | Price | $/SQFT |
| 10-22-2025 | Price Decrease | $435,000-3.33% | $248 |
| 08-27-2025 | Price Decrease | $450,000-2.17% | $256 |
| 08-04-2025 | Listed | $460,000 | $262 |
Nearby Schools
These schools are only nearby your property search, you must confirm exact assigned schools.
| School Name | Distance | Grades | Rating |
| Poplin Elementary School | 1 miles | PK-05 | 10 |
| Stallings Elementary School | 3 miles | KG-05 | 10 |
| Queen's Grant Community School | 6 miles | KG-06 | 8 |
| Bain Elementary | 6 miles | KG-05 | 10 |
| Matthews Elementary | 7 miles | PK-05 | 10 |
| Antioch Elementary | 7 miles | KG-05 | 10 |
Source is provided by local and state governments and municipalities and is subject to change without notice, and is not guaranteed to be up to date or accurate.
Properties For Sale Nearby
Mileage is an estimation calculated from the property results address of your search. Driving time will vary from location to location.
| Street Address | Distance | Status | List Price | Days on Market |
| 1711 Woodend Drive, Indian Trail NC | 0 mi | $435,000 | days | |
| 1322 Tollcross Road, Indian Trail NC | 0 mi | $539,000 | days | |
| 1516 Laggan Lane, Indian Trail NC | 0.1 mi | $468,000 | days | |
| 1314 Raelea Drive, Indian Trail NC | 0.1 mi | $485,000 | days | |
| 1207 Laggan Lane, Indian Trail NC | 0.1 mi | $545,000 | days | |
| 1411 Ainslie Place Road, Indian Trail NC | 0.2 mi | $485,000 | days |
Sold Properties Nearby
Mileage is an estimation calculated from the property results address of your search. Driving time will vary from location to location.
| Street Address | Distance | Property Type | Sold Price | Property Details |
Commute Distance & Time

Powered by Google Maps
Mortgage Calculator
| Down Payment Amount | $990,000 |
| Mortgage Amount | $3,960,000 |
| Monthly Payment (Principal & Interest Only) | $19,480 |
* Expand Calculator (incl. monthly expenses)
| Property Taxes |
$
|
| H.O.A. / Maintenance |
$
|
| Property Insurance |
$
|
| Total Monthly Payment | $20,941 |
Demographic Data For Zip 28079
|
Occupancy Types |
|
Transportation to Work |
Source is provided by local and state governments and municipalities and is subject to change without notice, and is not guaranteed to be up to date or accurate.
Property Listing Information
A Courtesy Listing Provided By Howard Hanna Allen Tate Charlotte South
1711 Woodend Drive, Indian Trail NC is a 1760 ft2 on a 0.170 acres Appraisal lot. This is for $435,000. This has 3 bedrooms, 2 baths, and was built in 2022.
 Based on information submitted to the MLS GRID as of 2025-08-04 10:50:05 EST. All data is
obtained from various sources and may not have been verified by broker or MLS GRID. Supplied
Open House Information is subject to change without notice. All information should be independently
reviewed and verified for accuracy. Properties may or may not be listed by the office/agent
presenting the information. Some IDX listings have been excluded from this website.
Properties displayed may be listed or sold by various participants in the MLS.
Click here for more information
Based on information submitted to the MLS GRID as of 2025-08-04 10:50:05 EST. All data is
obtained from various sources and may not have been verified by broker or MLS GRID. Supplied
Open House Information is subject to change without notice. All information should be independently
reviewed and verified for accuracy. Properties may or may not be listed by the office/agent
presenting the information. Some IDX listings have been excluded from this website.
Properties displayed may be listed or sold by various participants in the MLS.
Click here for more information
Neither Yates Realty nor any listing broker shall be responsible for any typographical errors, misinformation, or misprints, and they shall be held totally harmless from any damages arising from reliance upon this data. This data is provided exclusively for consumers' personal, non-commercial use and may not be used for any purpose other than to identify prospective properties they may be interested in purchasing.

























































