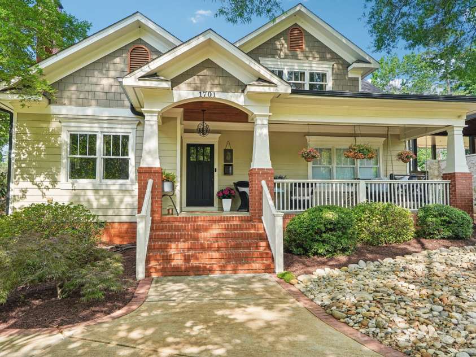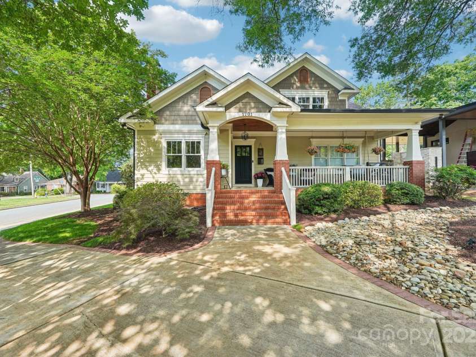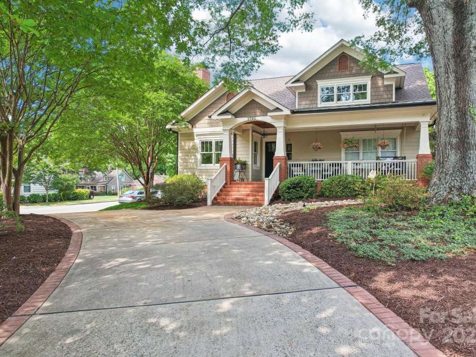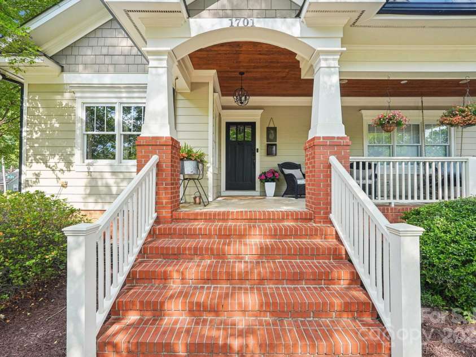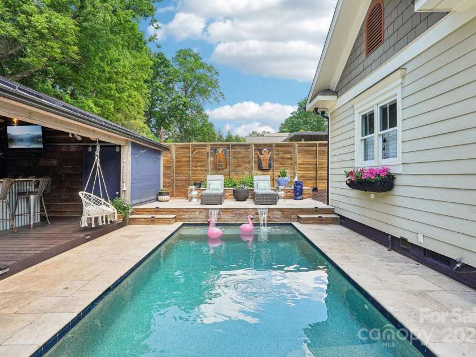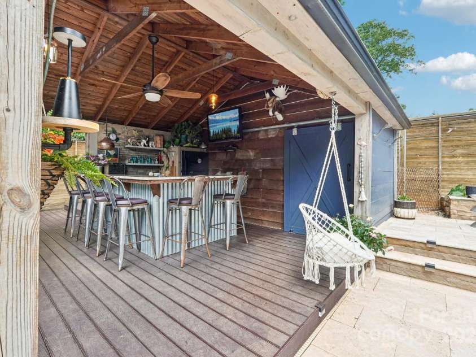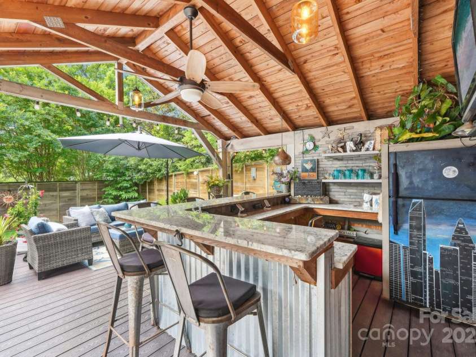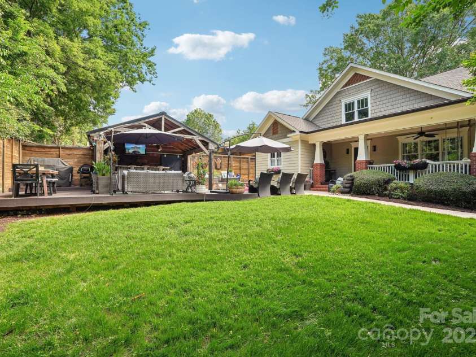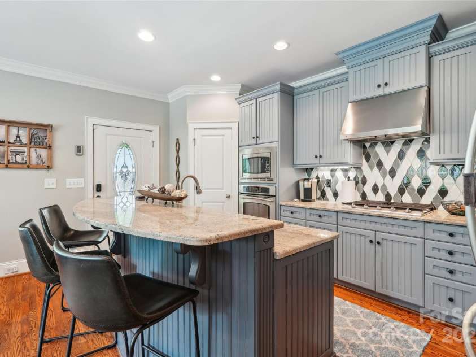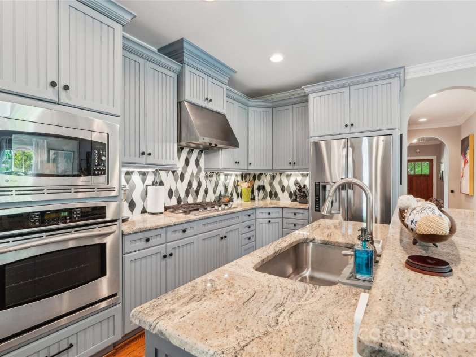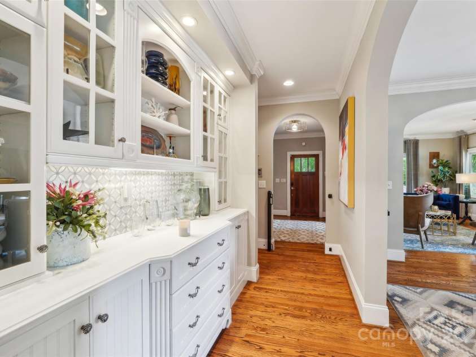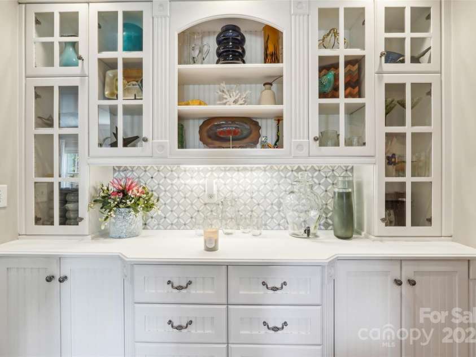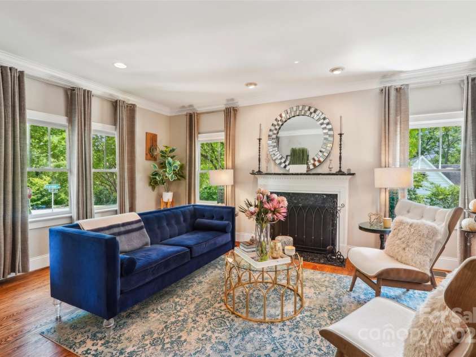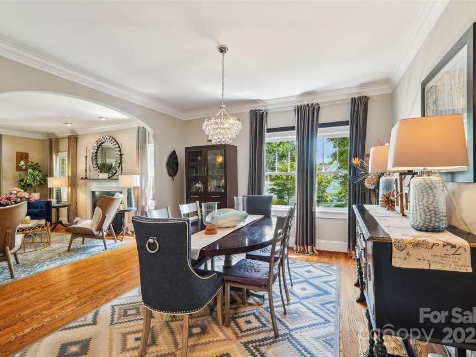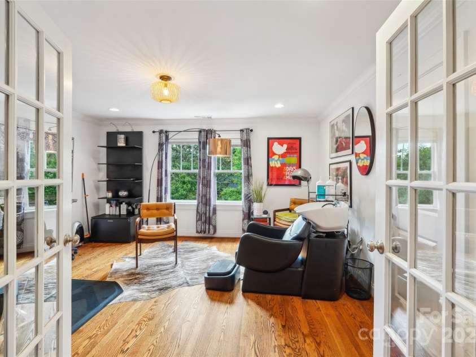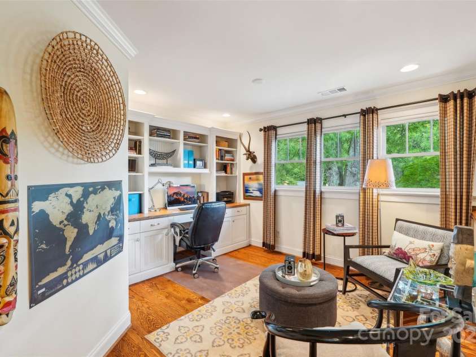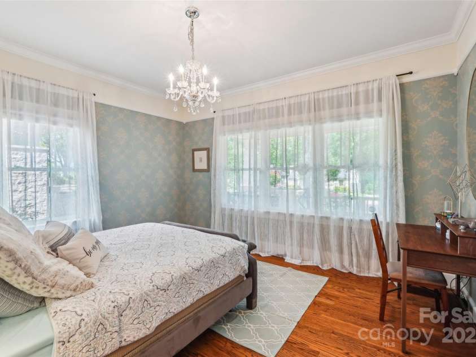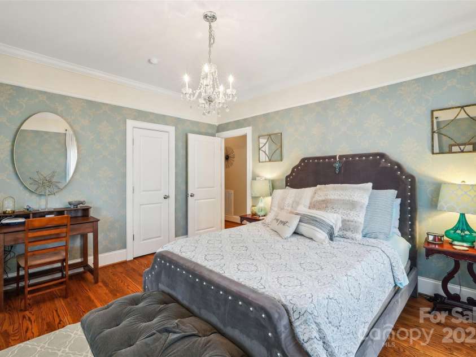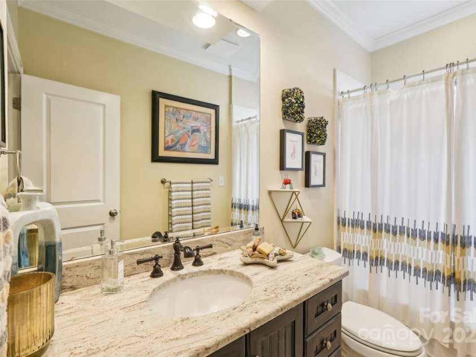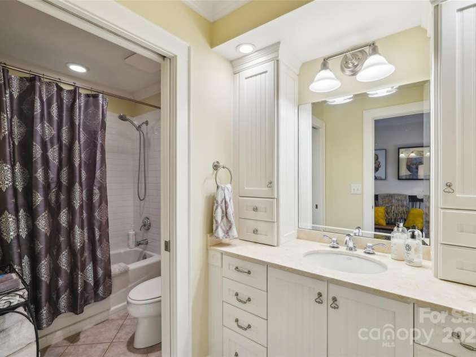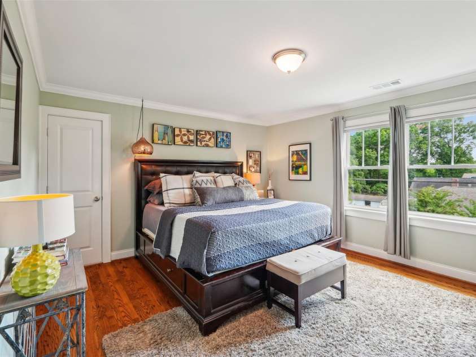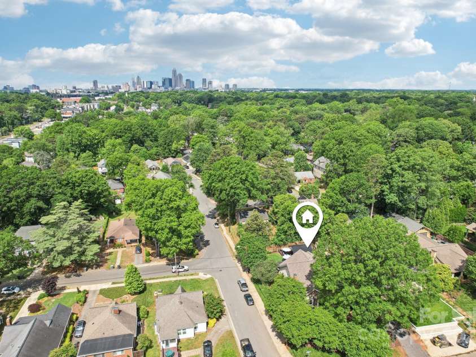1701 Dearmon Drive, Charlotte NC
- 5 Bed
- 3 Bath
- 1954 ft2
- 0.3 ac
For Sale $1,495,000
Remarks:
Award-Winning Design. Timeless Elegance. Premier Location. Step up to a welcoming front porch adorned with a custom-crafted swing, then enter a home where architectural excellence meets everyday comfort. Designed by award-winning architect Floyd Fowler—recognized specifically for this residence—every detail has been thoughtfully curated. The chef’s kitchen flows into a light-filled living room and elegant dining room. The main-level primary suite offers a serene retreat, with a Roman clay accent wall, dual walk-in closets, and a spa-inspired bath. One additional bedroom on the main and three more upstairs provide space for family, guests, or home office needs. Step into your private backyard sanctuary that you never want to leave—complete with a resort-style pool and waterfall, sunning deck, and a charming cabana with a bar crafted from reclaimed original wood. Professionally lit and landscaped, this secluded oasis is just minutes from Plaza Midwood neighborhood.
General Information:
| List Price: | $1,495,000 |
| Status: | For Sale |
| Bedrooms: | 5 |
| Type: | Single Family Residence |
| Approx Sq. Ft.: | 1954 sqft |
| Parking: | Parking Space(s) |
| MLS Number: | CAR4256232 |
| Subdivision: | Midwood |
| Bathrooms: | 3 |
| Year Built: | 1948 |
| Sewer Type: | Public Sewer |
Assigned Schools:
| Elementary: | Unspecified |
| Middle: | Unspecified |
| High: | Unspecified |

Nearby Schools
These schools are only nearby your property search, you must confirm exact assigned schools.
| School Name | Distance | Grades | Rating |
| Merry Oaks Elementary | 1 miles | PK-05 | 2 |
| Chantilly Montessori | 1 miles | PK-05 | 9 |
| Shamrock Gardens Elementary | 1 miles | PK-05 | 4 |
| Highland Mill Montessori Elementary | 2 miles | PK-05 | 8 |
| Elizabeth Traditional Elem | 2 miles | KG-05 | 7 |
| Billingsville Elementary | 2 miles | PK-05 | 3 |
Source is provided by local and state governments and municipalities and is subject to change without notice, and is not guaranteed to be up to date or accurate.
Properties For Sale Nearby
Mileage is an estimation calculated from the property results address of your search. Driving time will vary from location to location.
| Street Address | Distance | Status | List Price | Days on Market |
| 1701 Dearmon Drive, Charlotte NC | 0 mi | $1,495,000 | days | |
| 1644 Morningside Drive, Charlotte NC | 0 mi | $625,000 | days | |
| 1701 Truman Road, Charlotte NC | 0.1 mi | $855,000 | days | |
| 1625 Club Road, Charlotte NC | 0.1 mi | $1,799,000 | days | |
| 1829 Logie Avenue, Charlotte NC | 0.1 mi | $799,000 | days | |
| 1904 Dearmon Drive, Charlotte NC | 0.1 mi | $810,000 | days |
Sold Properties Nearby
Mileage is an estimation calculated from the property results address of your search. Driving time will vary from location to location.
| Street Address | Distance | Property Type | Sold Price | Property Details |
Commute Distance & Time

Powered by Google Maps
Mortgage Calculator
| Down Payment Amount | $990,000 |
| Mortgage Amount | $3,960,000 |
| Monthly Payment (Principal & Interest Only) | $19,480 |
* Expand Calculator (incl. monthly expenses)
| Property Taxes |
$
|
| H.O.A. / Maintenance |
$
|
| Property Insurance |
$
|
| Total Monthly Payment | $20,941 |
Demographic Data For Zip 28205
|
Occupancy Types |
|
Transportation to Work |
Source is provided by local and state governments and municipalities and is subject to change without notice, and is not guaranteed to be up to date or accurate.
Property Listing Information
A Courtesy Listing Provided By RE/MAX Executive
1701 Dearmon Drive, Charlotte NC is a 1954 ft2 on a 0.250 acres Appraisal lot. This is for $1,495,000. This has 5 bedrooms, 3 baths, and was built in 1948.
 Based on information submitted to the MLS GRID as of 2025-07-12 09:41:17 EST. All data is
obtained from various sources and may not have been verified by broker or MLS GRID. Supplied
Open House Information is subject to change without notice. All information should be independently
reviewed and verified for accuracy. Properties may or may not be listed by the office/agent
presenting the information. Some IDX listings have been excluded from this website.
Properties displayed may be listed or sold by various participants in the MLS.
Click here for more information
Based on information submitted to the MLS GRID as of 2025-07-12 09:41:17 EST. All data is
obtained from various sources and may not have been verified by broker or MLS GRID. Supplied
Open House Information is subject to change without notice. All information should be independently
reviewed and verified for accuracy. Properties may or may not be listed by the office/agent
presenting the information. Some IDX listings have been excluded from this website.
Properties displayed may be listed or sold by various participants in the MLS.
Click here for more information
Neither Yates Realty nor any listing broker shall be responsible for any typographical errors, misinformation, or misprints, and they shall be held totally harmless from any damages arising from reliance upon this data. This data is provided exclusively for consumers' personal, non-commercial use and may not be used for any purpose other than to identify prospective properties they may be interested in purchasing.
